Luxury Yellow Games Room Ideas and Designs
Refine by:
Budget
Sort by:Popular Today
1 - 20 of 74 photos
Item 1 of 3

photo by: Сергей Красюк
vista del salotto con in primo piano il divano TUFTY TIME di B&B Italia. Sullo sfondo sala da pranzo e cucina
Inspiration for a medium sized modern open plan games room in Milan with a reading nook, white walls, medium hardwood flooring, a freestanding tv and beige floors.
Inspiration for a medium sized modern open plan games room in Milan with a reading nook, white walls, medium hardwood flooring, a freestanding tv and beige floors.

John Ellis for Country Living
Expansive country open plan games room in Los Angeles with white walls, light hardwood flooring, a wall mounted tv and brown floors.
Expansive country open plan games room in Los Angeles with white walls, light hardwood flooring, a wall mounted tv and brown floors.

Photo of a large traditional enclosed games room in Portland with a wall mounted tv, a home bar, dark hardwood flooring, a standard fireplace and a stone fireplace surround.
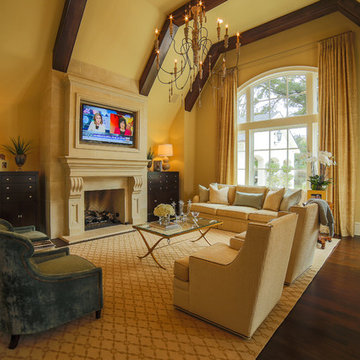
Stark carpet provides the wool carpet anchoring the room, while Councill Crafstman chests flank the fireplace produced by Franchois and Company. The fireplace projects beyond the customary with a limestone-covered wall, built out to emphasize the fireplace with the over-mantle niche made to fit the TV. Sumptuous Baker chairs were repurposed from the previous home with Jessica Charles swivel chairs and a Hickory Chair sofa completing the seating. Raw silk Schumacher fabric with a subtle panel adorn the windows.
Designed by Melodie Durham of Durham Designs & Consulting, LLC. Photo by Livengood Photographs [www.livengoodphotographs.com/design].
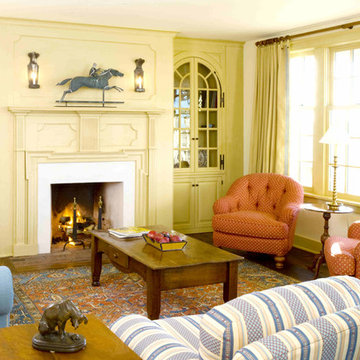
18th Century Family Room in Chester County, PA Farmhouse was designed to mirror the time period with more vibrant colors and livable amenities.
Photo of a large classic enclosed games room in Philadelphia with yellow walls, carpet, a standard fireplace and a concrete fireplace surround.
Photo of a large classic enclosed games room in Philadelphia with yellow walls, carpet, a standard fireplace and a concrete fireplace surround.
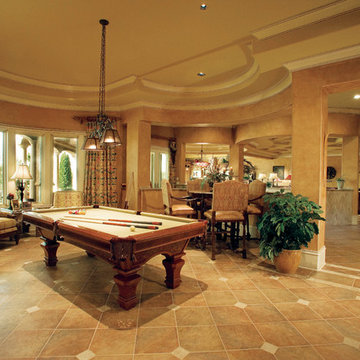
Game Room of The Sater Design Collection's Tuscan, Luxury Home Plan - "Villa Sabina" (Plan #8086). saterdesign.com
Design ideas for an expansive mediterranean open plan games room in Miami with a game room, beige walls, ceramic flooring, a standard fireplace, a stone fireplace surround and no tv.
Design ideas for an expansive mediterranean open plan games room in Miami with a game room, beige walls, ceramic flooring, a standard fireplace, a stone fireplace surround and no tv.
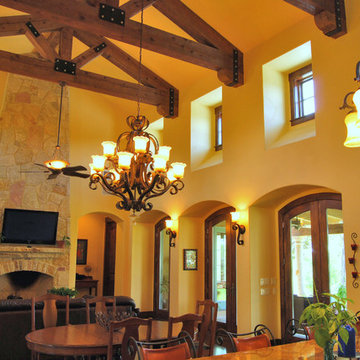
We designed this home to meet the needs of a family who home-schools their two children. We configured the home-school room so that its use can change over time and become a library or away room. The playroom will become a media / gaming room as needs change.
The husband offices from home and has occasional visits from business clients, so we designed an office with interior access and a separate exterior entrance.
Besides those rooms, this 3,800 SF house features a master suite with exercise room, two bedrooms with a Jack and Jill bath, a mudroom, laundry room, powder room, half bath, and a small office by the kitchen.

Large rustic games room in Boise with white walls, concrete flooring, a standard fireplace, a tiled fireplace surround and grey floors.

Photo of an expansive modern open plan games room in Baltimore with white walls, light hardwood flooring, a ribbon fireplace, a wall mounted tv, brown floors and a metal fireplace surround.
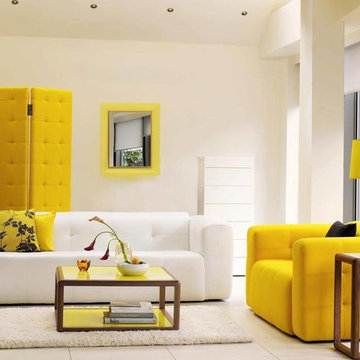
designinspirations.co.uk
Photo of a medium sized world-inspired open plan games room in DC Metro with ceramic flooring, a built-in media unit and white walls.
Photo of a medium sized world-inspired open plan games room in DC Metro with ceramic flooring, a built-in media unit and white walls.
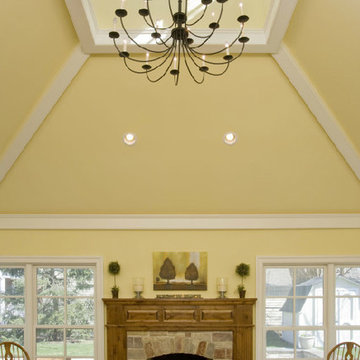
Design and construction of a new great room as part of an additon also containing a kitchen, mud room, laundry room and full finished basement. Photo by B. Kildow

This vibrant smoking room in our Vue Sarasota Bay Condominium penthouse build-out shows off the owner's impressive collection of artwork and antique rugs gathered from around the world. Can you see yourself lounging beside those floor-to-ceiling windows overlooking Sarasota Bay?
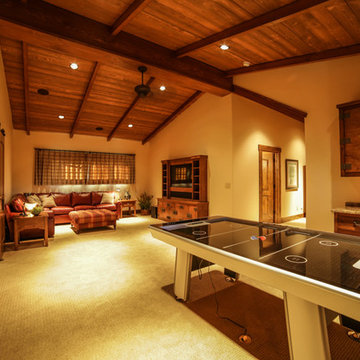
This 7,000 sf home was custom designed by MossCreek to be rustic in nature, while keeping with the legacy style of the western mountains.
Photo of an expansive rustic mezzanine games room in Other with a game room, beige walls, carpet and a wall mounted tv.
Photo of an expansive rustic mezzanine games room in Other with a game room, beige walls, carpet and a wall mounted tv.
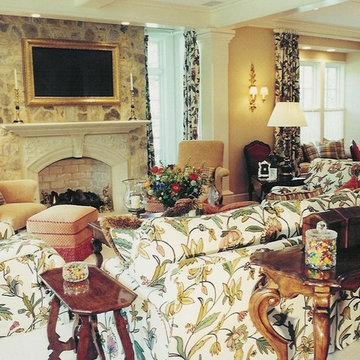
k.beckman
Medium sized classic open plan games room in Denver with yellow walls, medium hardwood flooring, a standard fireplace, a stone fireplace surround and a concealed tv.
Medium sized classic open plan games room in Denver with yellow walls, medium hardwood flooring, a standard fireplace, a stone fireplace surround and a concealed tv.
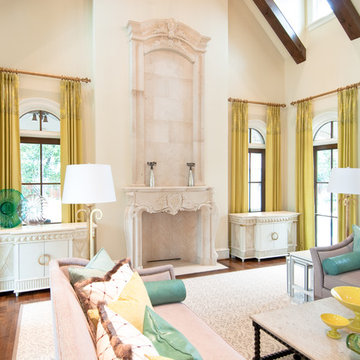
Cabinet Tronix displays how custom beautiful matching furniture can be placed on each side of the fire place all while secretly hiding the flat screen TV in one of them with a motorized TV lift. This solution is great option versus placing the TV above the fire place which many home owners, interior designers, architects, custom home builders and audio video integrator specialists have struggled with.
Placing the TV above the fireplace has been in many cases the only option. Here we show how you can have 2 furniture pieces made to order that match and one has space for storage and the other on the right hides the TV and electronic components. The TV lift system on this piece was controlled by a Universal Remote so the home owner only presses one button and the TV lifts up and all components including the flat screen turn on. Vise versa when pressing the off button.
Shabby-Chic in design, this interior is a stunner and one of our favorite projects to be part of.
Miami Florida
Greenwich, Connecticut
New York City
Beverly Hills, California
Atlanta Georgia
Palm Beach
Houston
Los Angeles
Palo Alto
San Francisco
Chicago Illinios
London UK
Boston
Hartford
New Canaan
Pittsburgh, Pennsylvania
Washington D.C.
Butler Maryland
Bloomfield Hills, Michigan
Bellevue, Washington
Portland, Oregon
Honolulu, Hawaii
Wilmington, Delaware
University City
Fort Lauerdale
Rancho Santa Fe
Lancaster
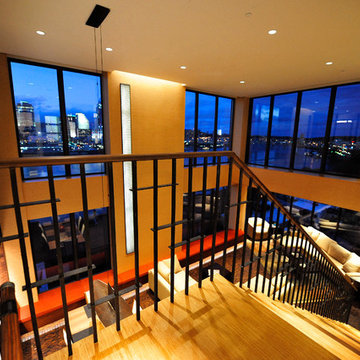
CCI Design Inc.
Photo of a medium sized contemporary open plan games room in Cincinnati with beige walls, cork flooring, no fireplace, a concealed tv and brown floors.
Photo of a medium sized contemporary open plan games room in Cincinnati with beige walls, cork flooring, no fireplace, a concealed tv and brown floors.
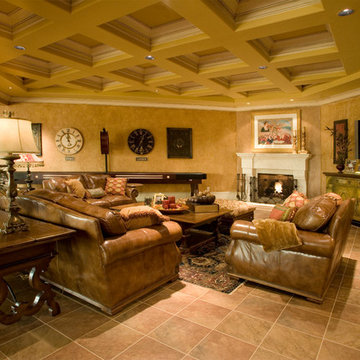
Leisure Room of The Sater Design Collection's Tuscan, Luxury Home Plan - "Villa Sabina" (Plan #8086). saterdesign.com
This is an example of an expansive mediterranean open plan games room in Miami with beige walls, ceramic flooring, a standard fireplace, a stone fireplace surround and a wall mounted tv.
This is an example of an expansive mediterranean open plan games room in Miami with beige walls, ceramic flooring, a standard fireplace, a stone fireplace surround and a wall mounted tv.
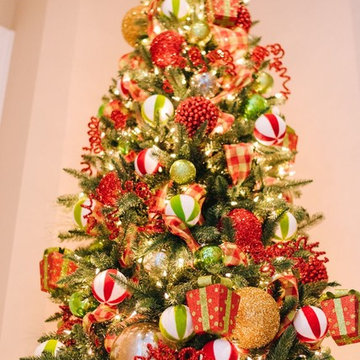
Chelsey Ashford Photography
Large classic enclosed games room in Atlanta with beige walls.
Large classic enclosed games room in Atlanta with beige walls.
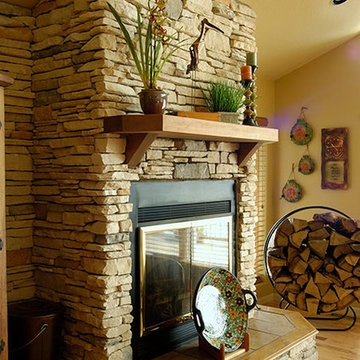
The living room with the vaulted ceiling was a complete room addition to the cabin. The knotty pine walls and ceilings are original to the lake cabin.
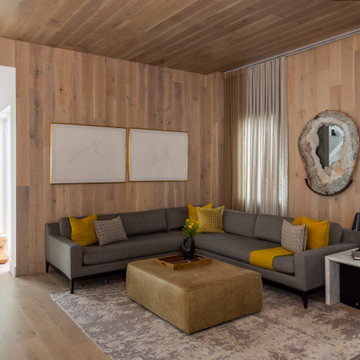
Modern family room with modern furniture and wood ceiling, floor and walls.
Inspiration for a large contemporary open plan games room in Miami with a built-in media unit, beige floors and light hardwood flooring.
Inspiration for a large contemporary open plan games room in Miami with a built-in media unit, beige floors and light hardwood flooring.
Luxury Yellow Games Room Ideas and Designs
1