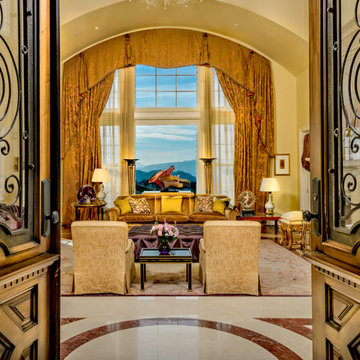Luxury Yellow Living Room Ideas and Designs
Sort by:Popular Today
61 - 80 of 247 photos
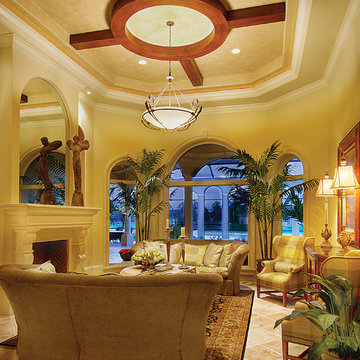
The Sater Design Collection's luxury, Mediterranean home plan "Prima Porta" (Plan #6955). saterdesign.com
Inspiration for a large mediterranean formal open plan living room in Miami with beige walls, travertine flooring, a standard fireplace, a stone fireplace surround and no tv.
Inspiration for a large mediterranean formal open plan living room in Miami with beige walls, travertine flooring, a standard fireplace, a stone fireplace surround and no tv.
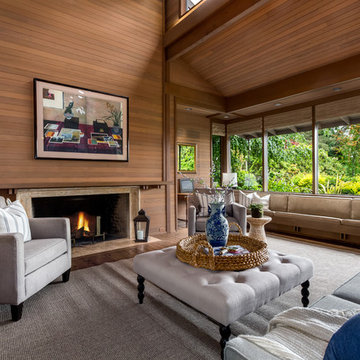
This is an example of an expansive contemporary open plan living room in Seattle with brown walls, medium hardwood flooring, a standard fireplace, a stone fireplace surround and brown floors.
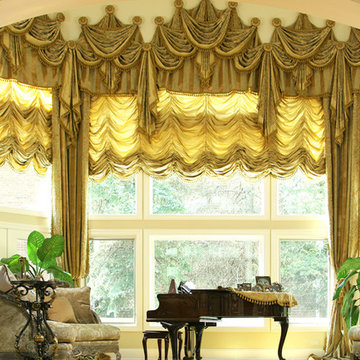
Large bay window with a beautiful interior. Multi- dimension window treatments complemented the grandeur of the room in Northbrook Illinois. Custom made and high end.
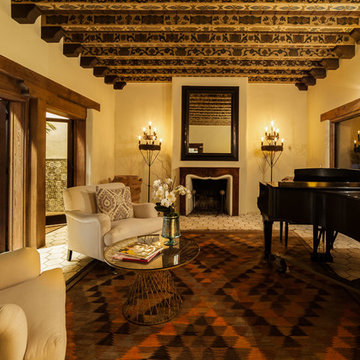
This is an example of a large mediterranean open plan living room in Los Angeles with a music area, beige walls, a standard fireplace, a wooden fireplace surround and no tv.
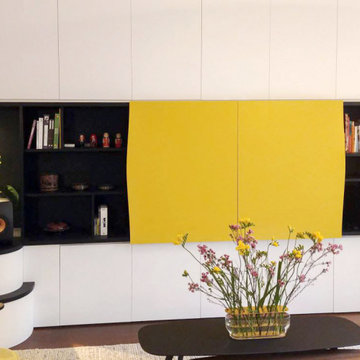
Ensemble meuble TV, bibliothèque et bureau réalisé pour une cliente particulière dans le 16ème arrondissement de Paris.
Prise en charge totale du projet par nos soins, du croquis au dernier coup de chiffon.
Plus d'informations en suivant ce lien :
https://www.houzz.fr/discussions/6089330/projet-de-meuble-sur-mesure-biblioth-que-bureau-meuble-tv#n=0
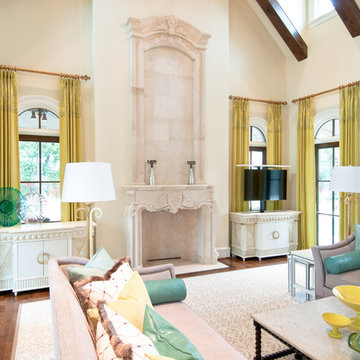
Cabinet Tronix displays how custom beautiful matching furniture can be placed on each side of the fire place all while secretly hiding the flat screen TV in one of them with a motorized TV lift. This solution is great option versus placing the TV above the fire place which many home owners, interior designers, architects, custom home builders and audio video integrator specialists have struggled with.
Placing the TV above the fireplace has been in many cases the only option. Here we show how you can have 2 furniture pieces made to order that match and one has space for storage and the other on the right hides the TV and electronic components. The TV lift system on this piece was controlled by a Universal Remote so the home owner only presses one button and the TV lifts up and all components including the flat screen turn on. Vise versa when pressing the off button.
Shabby-Chic in design, this interior is a stunner and one of our favorite projects to be part of.
Miami Florida
Greenwich, Connecticut
New York City
Beverly Hills, California
Atlanta Georgia
Palm Beach
Houston
Los Angeles
Palo Alto
San Francisco
Chicago Illinios
London UK
Boston
Hartford
New Canaan
Pittsburgh, Pennsylvania
Washington D.C.
Butler Maryland
Bloomfield Hills, Michigan
Bellevue, Washington
Portland, Oregon
Honolulu, Hawaii
Wilmington, Delaware
University City
Fort Lauerdale
Rancho Santa Fe
Lancaster
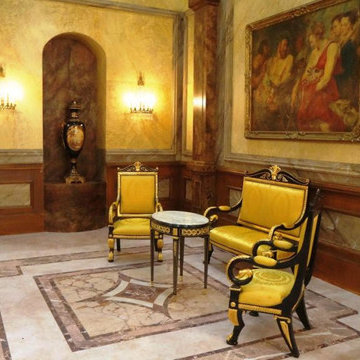
Replicate this beautifully decorated entrance hall in your own home with our German handcrafted reproduction 3 Piece Imperial Chair and Kanapee Set in the French Empire style. This elegant set includes two armchairs and an armed kanapee. The set is made of solid beech wood with an ebony veneer and is adorned with finely engraved Empire Period figures and caryatides. The smooth, yellow fabric with stately designs makes this set a very regal addition to your home. The arm rests end in elegant swan’s heads.
Featured with the set is a reproduction of a French round table in Louis XVI style with bronze trimming and a marble top and an elegant lidded vase also in the style of Louis XVI.
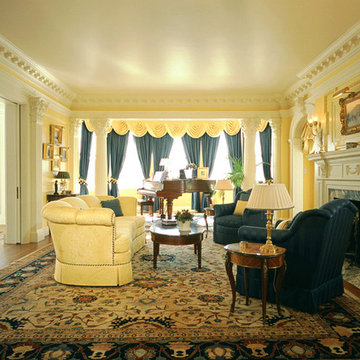
This is the second renovation for the same owner of this formal Living Room in an 1897 Colonial Revival House.
This is an example of a large traditional formal enclosed living room in Boston with medium hardwood flooring, yellow walls, a standard fireplace, a stone fireplace surround and no tv.
This is an example of a large traditional formal enclosed living room in Boston with medium hardwood flooring, yellow walls, a standard fireplace, a stone fireplace surround and no tv.
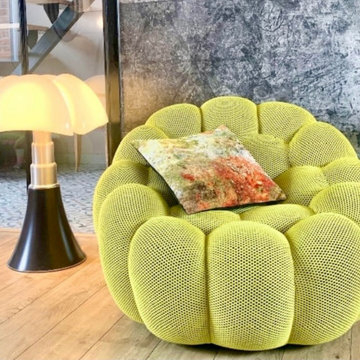
De l'originalité pour ce salon avec la célèbre collection Bubble de chez Roche Bobois.
Pour ce projet, de rénovation, nous avons travaillé sur l'aménagement & la décoration de la pièce de vie. Du sol au plafond. tout a été minutieusement réfléchi. Nous avons choisi un parquet en chêne naturel. Des tons clairs sur les murs pour créer de la profondeur. Un mur en papier peint pour donner du caractère. Et enfin, le choix du Mobilier design & original.
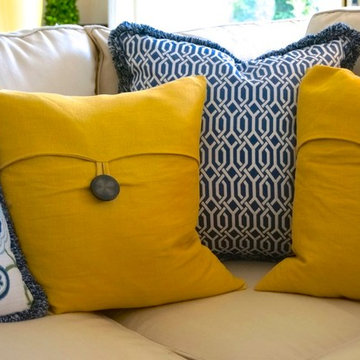
This is an example of a medium sized traditional formal open plan living room in Boston with yellow walls, light hardwood flooring, a standard fireplace, a brick fireplace surround and no tv.
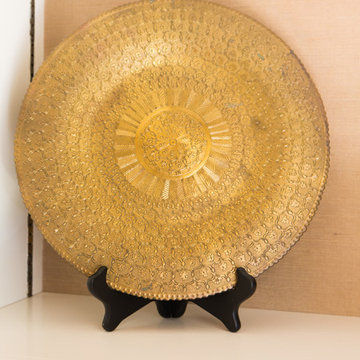
Bookshelves flank the recessed TV and display the clients art and artifacts. Custom upholstery pieces were made specifically for the space. A new stone fireplace adds charm to the cozy living room. A window seat looking out to the front yard brings in orange and rust colors. The cocktail table was made by the client’s son and refinished to work in the space. The ceiling was original to the home as are the wood floors. The wall between the kitchen and the living room was removed to open up the space for a more open floor plan. Lighting in the bookshelves and custom roman shades add softness and interest to the inviting living room. Photography by: Erika Bierman
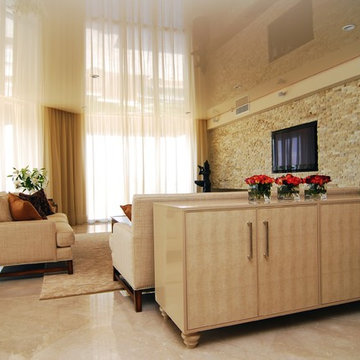
Scope: Stretch Ceiling – Beige Lacquer
The challenge that faced the designer working on this project was that the client wanted ceiling lighting but didn’t want to lower the 8’-6” concrete ceiling. By using HTC stretch ceiling system the interior designer was able to install multiple recessed lights to the existing ceiling, which we then covered with an HTC-Lacquer finish. Because we had to install the stretch ceiling on a perimeter frame lower than the existing ceiling, a cove was created all around the room which was used as a drapery pocket and to wash the walls with a soft light at night creating a warm atmosphere. The ceiling was lowered by 5” but the reflection of the stretch ceiling gave the illusion of a 13’ ceiling with a beige color blending beautifully with the décor.
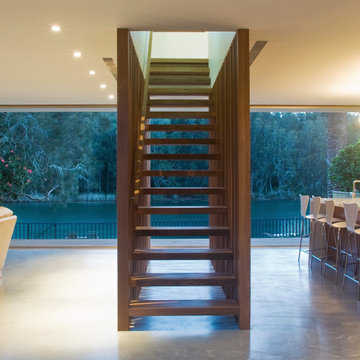
The Narrabeen House is located on the edge of Narrabeen Lagoon and is fortunate to have outlook across water to an untouched island dense with casuarinas.
By contrast, the street context is unremarkable without the slightest hint of the lagoon beyond the houses lining the street and manages to give the impression of being deep in suburbia.
The house is new and replaces a former 1970s cream brick house that functioned poorly and like many other houses from the time, did little to engage with the unique environmental qualities of the lagoon.
In starting this project, we clearly wanted to re-dress the connection with the lagoon and island, but also found ourselves drawn to the suburban qualities of the street and this dramatic contrast between the front and back of the property.
This led us to think about the project within the framework of the ‘suburban ideal’ - a framework that would allow the house to address the street as any other suburban house would, while inwardly pursuing the ideals of oasis and retreat where the water experience could be used to maximum impact - in effect, amplifying the current contrast between street and lagoon.
From the street, the house’s composition is built around the entrance, driveway and garage like any typical suburban house however the impact of these domestic elements is diffused by melding them into a singular architectural expression and form. The broad facade combined with the floating skirt detail give the house a horizontal proportion and even though the dark timber cladding gives the building a ‘stealth’ like appearance, it still withholds the drama of the lagoon beyond.
This sets up two key planning strategies.
Firstly, a central courtyard is introduced as the principal organising element for the planning with all of the house’s key public spaces - living room, dining room, kitchen, study and pool - grouped around the courtyard to connect these spaces visually, and physically when the courtyard walls are opened up. The arrangement promotes a socially inclusive dynamic as well as extending the spatial opportunities of the house. The courtyard also has a significant environmental role bringing sun, light and air into the centre of the house.
Secondly, the planning is composed to deliberately isolate the occupant from the suburban surrounds to heighten the sense of oasis and privateness. This process begins at the street bringing visitors through a succession of exterior spaces that gradually compress and remove the street context through a composition of fences, full height screens and thresholds. The entry sequence eventually terminates at a solid doorway where the sense of intrigue peaks. Rather than entering into a hallway, one arrives in the courtyard where the full extent of the private domain, the lagoon and island are revealed and any sense of the outside world removed.
The house also has an unusual sectional arrangement driven partly by the requirement to elevate the interior 1.2m above ground level to safeguard against flooding but also by the desire to have open plan spaces with dual aspect - north for sun and south for the view. Whilst this introduces issues with the scale relationship of the house to its neighbours, it enables a more interesting multi- level relationship between interior and exterior living spaces to occur. This combination of sectional interplay with the layout of spaces in relation to the courtyard is what enables the layering of spaces to occur - it is possible to view the courtyard, living room, lagoon side deck, lagoon and island as backdrop in just one vista from the study.
Flood raising 1200mm helps by introducing level changes that step and advantage the deeper views Porosity radically increases experience of exterior framed views, elevated The vistas from the key living areas and courtyard are composed to heighten the sense of connection with the lagoon and place the island as the key visual terminating feature.
The materiality further develops the notion of oasis with a simple calming palette of warm natural materials that have a beneficial environmental effect while connecting the house with the natural environment of the lagoon and island.
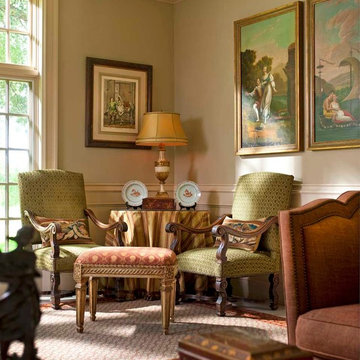
Dan Piassick Photography
Photo of a large traditional enclosed living room in Dallas with green walls, light hardwood flooring, a standard fireplace, a stone fireplace surround and no tv.
Photo of a large traditional enclosed living room in Dallas with green walls, light hardwood flooring, a standard fireplace, a stone fireplace surround and no tv.
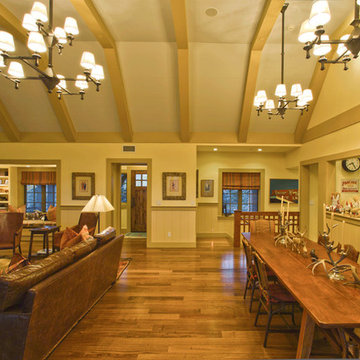
Great Room looking west, Kitchen to the right.
Photo by Peter LaBau
Inspiration for a large classic formal open plan living room in Salt Lake City with yellow walls, dark hardwood flooring, a standard fireplace, a stone fireplace surround and no tv.
Inspiration for a large classic formal open plan living room in Salt Lake City with yellow walls, dark hardwood flooring, a standard fireplace, a stone fireplace surround and no tv.
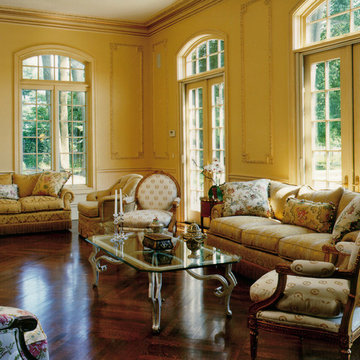
This is an example of an expansive traditional formal enclosed living room in Philadelphia with yellow walls, medium hardwood flooring and no tv.
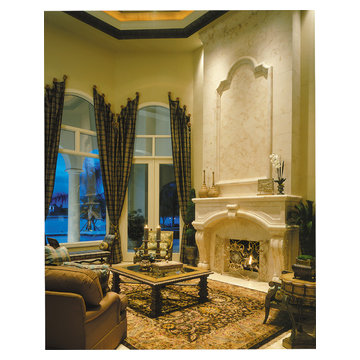
The Sater Design Collection's luxury, Mediterranean home plan "Dauphine" (Plan #6933). http://saterdesign.com/product/dauphino/
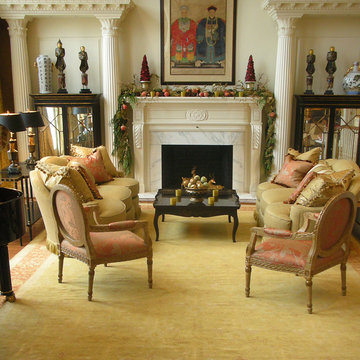
Large traditional formal open plan living room in DC Metro.
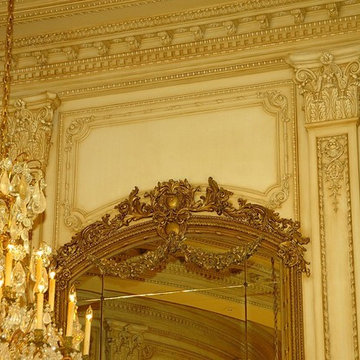
ornate & gilded pier mirror frame mouldings by JP Weaver Co. All architectural molding details designed and fabricated by JP Weaver Co.
Design ideas for a large classic formal enclosed living room in Los Angeles.
Design ideas for a large classic formal enclosed living room in Los Angeles.
Luxury Yellow Living Room Ideas and Designs
4
