Master Bedroom Ideas and Designs
Refine by:
Budget
Sort by:Popular Today
181 - 200 of 225,915 photos
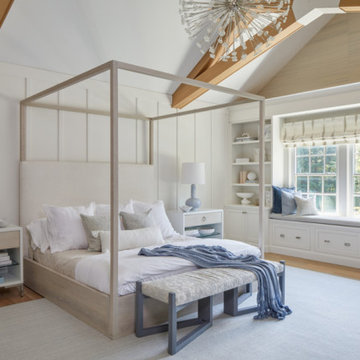
Modern comfort and cozy primary bedroom with four poster bed. Custom built-ins. Custom millwork,
Inspiration for a large classic master bedroom in New York with red walls, light hardwood flooring, brown floors, exposed beams and panelled walls.
Inspiration for a large classic master bedroom in New York with red walls, light hardwood flooring, brown floors, exposed beams and panelled walls.
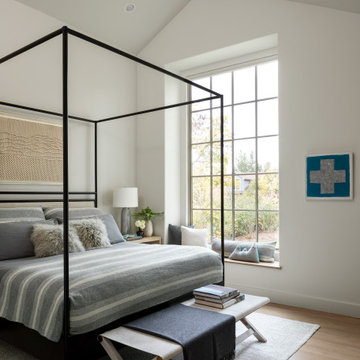
This bedroom is simple and light. The large window brings in a lot of natural light. The modern four-poster bed feels just perfect for the space.
This is an example of a medium sized country master bedroom in Denver with grey walls, light hardwood flooring, no fireplace, brown floors and a vaulted ceiling.
This is an example of a medium sized country master bedroom in Denver with grey walls, light hardwood flooring, no fireplace, brown floors and a vaulted ceiling.
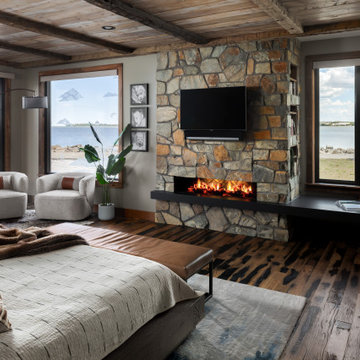
Photo of a medium sized farmhouse master bedroom in Other with grey walls, medium hardwood flooring, a standard fireplace, a stone fireplace surround, brown floors and a timber clad ceiling.

Modern Bedroom with wood slat accent wall that continues onto ceiling. Neutral bedroom furniture in colors black white and brown.
Large contemporary master bedroom in San Diego with white walls, light hardwood flooring, a standard fireplace, a tiled fireplace surround, brown floors, a wood ceiling and wood walls.
Large contemporary master bedroom in San Diego with white walls, light hardwood flooring, a standard fireplace, a tiled fireplace surround, brown floors, a wood ceiling and wood walls.
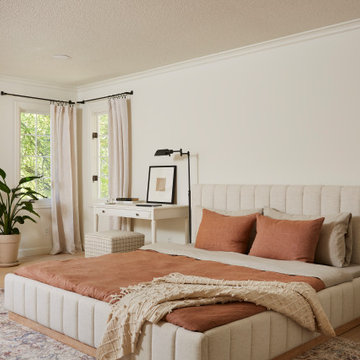
With south-facing windows, this space is naturally light and bright. It feels fresh and pure, with a hint of modern coziness. The creamy color palette is complemented by rust accents, taking inspiration from the traditional brick
fireplace. Furnishings maintain the creamy, dreamy neutral aesthetic, integrating earthy tones for contrast. This creates a space that is equal parts comfortable, with space for whatever the day requires.
Given the sheer size of the room, it was important to match proportions of the furniture with the available space, while also maintaining a minimalist aesthetic. Traditional night stands tend to be low and small and wouldn't match the scale of the space. Instead, desks in place of night stands provide a unique alternative that better fits the scale of the room, providing a functional and well-used spot.
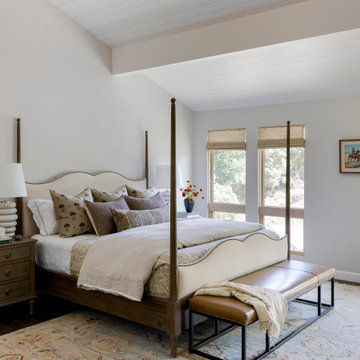
Design ideas for a large farmhouse master bedroom in San Francisco with brown floors and exposed beams.
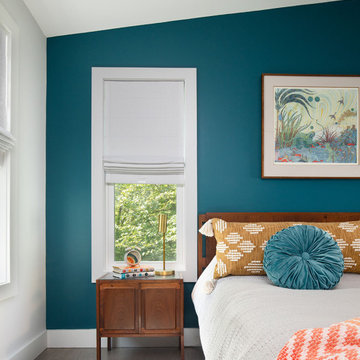
The clients selected a beautiful deep teal color for the accent wall behind the bed -- the color shows off their carefully curated modern furniture and art and looks great with the crisp white walls and trim.
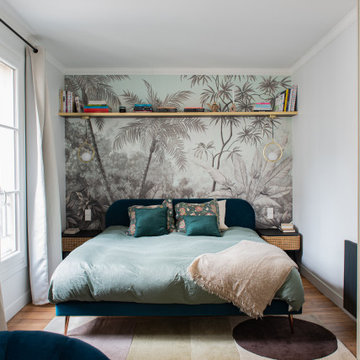
Design ideas for a small contemporary master bedroom in Paris with white walls, light hardwood flooring and wallpapered walls.
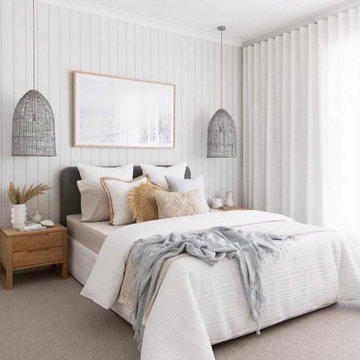
Inspiration for a small master bedroom in Dallas with white walls, carpet, beige floors, panelled walls and feature lighting.
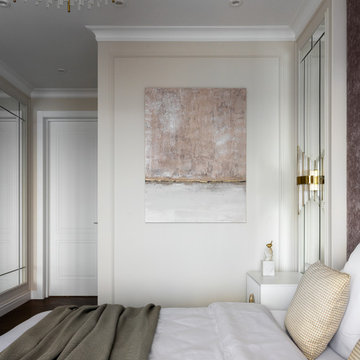
Картину для проекта спальни выполняли под заказ.
Medium sized classic master and grey and white bedroom in Other with beige walls, medium hardwood flooring, brown floors, wainscoting and a feature wall.
Medium sized classic master and grey and white bedroom in Other with beige walls, medium hardwood flooring, brown floors, wainscoting and a feature wall.

This 1956 John Calder Mackay home had been poorly renovated in years past. We kept the 1400 sqft footprint of the home, but re-oriented and re-imagined the bland white kitchen to a midcentury olive green kitchen that opened up the sight lines to the wall of glass facing the rear yard. We chose materials that felt authentic and appropriate for the house: handmade glazed ceramics, bricks inspired by the California coast, natural white oaks heavy in grain, and honed marbles in complementary hues to the earth tones we peppered throughout the hard and soft finishes. This project was featured in the Wall Street Journal in April 2022.
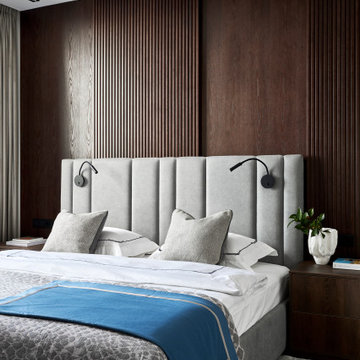
This is an example of a contemporary master bedroom in Moscow with brown walls, wainscoting and a feature wall.

Nos clients sont un couple avec deux petites filles. Ils ont acheté un appartement sur plan à Meudon, mais ils ont eu besoin de nous pour les aider à imaginer l’agencement de tout l’espace. En effet, le couple a du mal à se projeter et à imaginer le futur agencement avec le seul plan fourni par le promoteur. Ils voient également plusieurs points difficiles dans le plan, comme leur grande pièce dédiée à l'espace de vie qui est toute en longueur. La cuisine est au fond de la pièce, et les chambres sont sur les côtés.
Les chambres, petites, sont optimisées et décorées sobrement. Le salon se pare quant à lui d’un meuble sur mesure. Il a été dessiné par ADC, puis ajusté et fabriqué par notre menuisier. En partie basse, nous avons créé du rangement fermé. Au dessus, nous avons créé des niches ouvertes/fermées.
La salle à manger est installée juste derrière le canapé, qui sert de séparation entre les deux espaces. La table de repas est installée au centre de la pièce, et créé une continuité avec la cuisine.
La cuisine est désormais ouverte sur le salon, dissociée grâce un un grand îlot. Les meubles de cuisine se poursuivent côté salle à manger, avec une colonne de rangement, mais aussi une cave à vin sous plan, et des rangements sous l'îlot.
La petite famille vit désormais dans un appartement harmonieux et facile à vivre ou nous avons intégrer tous les espaces nécessaires à la vie de la famille, à savoir, un joli coin salon où se retrouver en famille, une grande salle à manger et une cuisine ouverte avec de nombreux rangements, tout ceci dans une pièce toute en longueur.
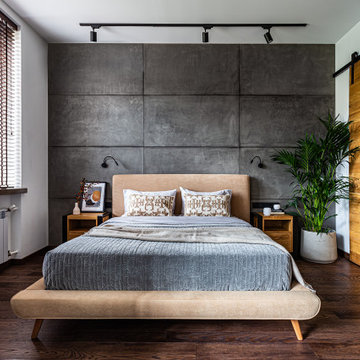
Спальня с гардеробной.
Дизайн проект: Семен Чечулин
Стиль: Наталья Орешкова
Photo of a medium sized urban master and grey and white bedroom in Saint Petersburg with grey walls, vinyl flooring, brown floors, a wood ceiling, wainscoting and a feature wall.
Photo of a medium sized urban master and grey and white bedroom in Saint Petersburg with grey walls, vinyl flooring, brown floors, a wood ceiling, wainscoting and a feature wall.
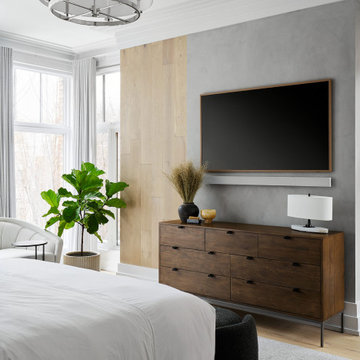
Across from the bed, we designed an accent wall, carrying the flooring up the wall with a plaster, cement look finish. We selected a contrasting wood dresser with super clean lines and a minimal profile to maintain a modern look.
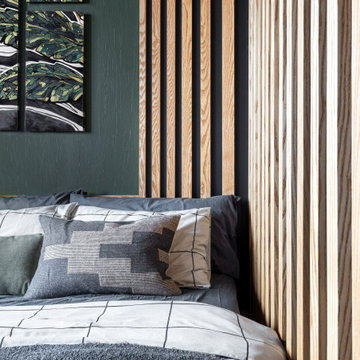
Design ideas for a small contemporary master bedroom in Moscow with green walls, laminate floors, no fireplace and brown floors.
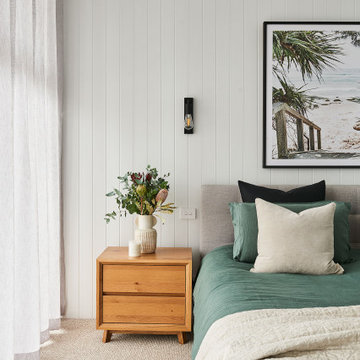
Photo of a large beach style master bedroom in Geelong with white walls, carpet, no fireplace, beige floors and panelled walls.
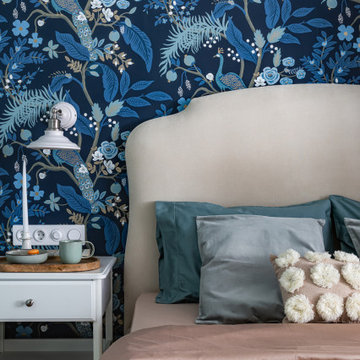
Чтобы подчеркнуть светлое изголовье и добавить глубины и контраста стена за изголовьем сделана акцентной – темно-синяя.
This is an example of a small traditional master bedroom in Saint Petersburg with blue walls, medium hardwood flooring, beige floors and a feature wall.
This is an example of a small traditional master bedroom in Saint Petersburg with blue walls, medium hardwood flooring, beige floors and a feature wall.
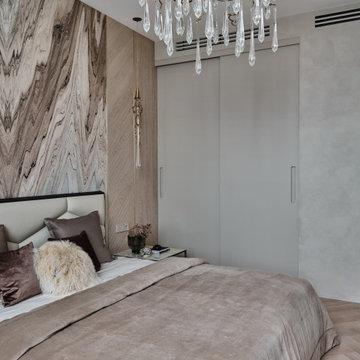
Для оформления спальни хотелось использовать максимум натуральных материалов и фактур. Образцы стеновых панелей с натуральным шпоном дуба мы с хозяйкой утверждали несколько месяцев. Нужен был определенный тон, созвучный мрамору, легкая «седина» прожилок, структурированная фактура. Столярная мастерская «Своё» смогла воплотить замысел. Изящные латунные полосы на стене разделяют разные материалы. Обычно используют Т-образный профиль, чтобы закрыть стык покрытий. Но красота в деталях, мы и тут усложнили себе задачу, выбрали П-образный профиль и встроили в плоскость стены. С одной стороны, неожиданным решением стало использование в спальне мраморных поверхностей. Сделано это для того, чтобы визуально теплые деревянные стеновые панели в контрасте с холодной поверхностью натурального мрамора зазвучали ярче. Природный рисунок мрамора поддерживается в светильниках Serip серии Agua и Liquid. Светильники в интерьере спальни являются органическим стилевым произведением. На полу – инженерная доска с дубовым покрытием от паркетного ателье Luxury Floor. Дополнительный уют, мягкость придают текстильные принадлежности: шторы, подушки от Empire Design. Шкаф и комод растворяются в интерьере, они тут не главные.
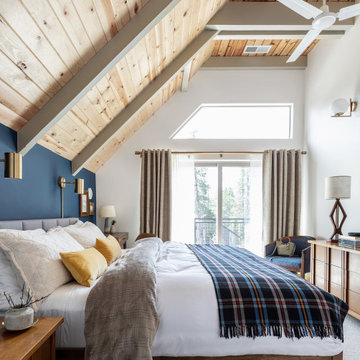
Ensuite bedroom with sitting area, blue accent wall, large windows to let in natural light, exposed beams, and mid century modern furniture.
Inspiration for a large rustic master bedroom in Other with blue walls, carpet, beige floors and exposed beams.
Inspiration for a large rustic master bedroom in Other with blue walls, carpet, beige floors and exposed beams.
Master Bedroom Ideas and Designs
10