Master Bedroom Ideas and Designs
Refine by:
Budget
Sort by:Popular Today
81 - 100 of 225,915 photos

This Dutch colonial was designed for a NBA Coach and his family. It was very important that the home be warm, tailored and friendly while remaining functional to create an atmosphere for entertainment as well as resale. This was accomplished by using the same paint color throughout the 11,000 sq.ft home while each space conveyed a different feeling. We are proud to say that the house sold within 7 days on the market.
Photographer: Jane Beiles
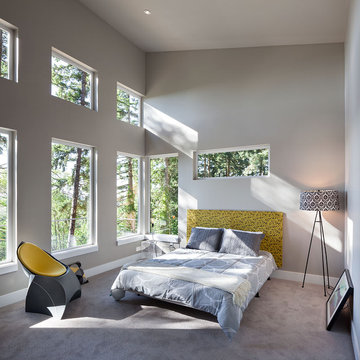
2012 KuDa Photography
Large contemporary master and grey and yellow bedroom in Portland with grey walls, carpet, no fireplace and grey floors.
Large contemporary master and grey and yellow bedroom in Portland with grey walls, carpet, no fireplace and grey floors.

Photo of a medium sized classic master bedroom in Nashville with blue walls, dark hardwood flooring, no fireplace and brown floors.
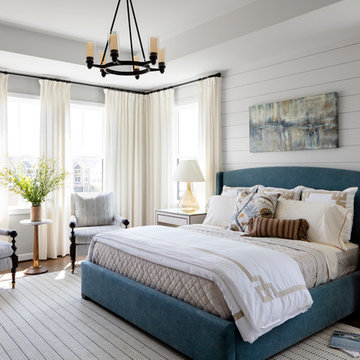
photography by Jennifer Hughes
Design ideas for a large country master and grey and brown bedroom in DC Metro with white walls, dark hardwood flooring and brown floors.
Design ideas for a large country master and grey and brown bedroom in DC Metro with white walls, dark hardwood flooring and brown floors.
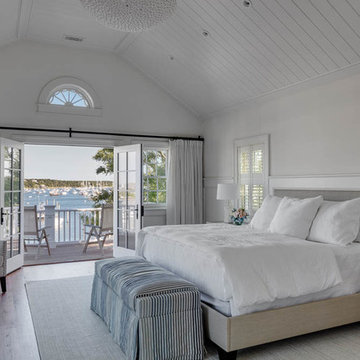
Greg Premru
Photo of a large coastal master bedroom in Boston with white walls, medium hardwood flooring and feature lighting.
Photo of a large coastal master bedroom in Boston with white walls, medium hardwood flooring and feature lighting.
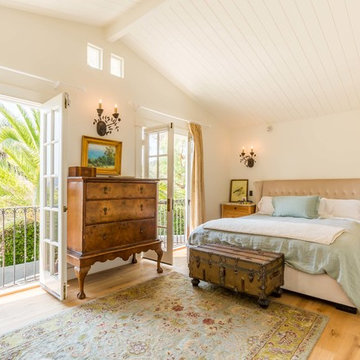
This is an example of a medium sized country master bedroom in Santa Barbara with white walls and light hardwood flooring.
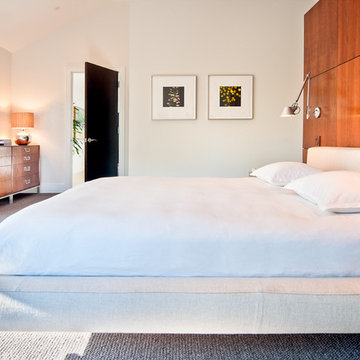
This rustic modern home was purchased by an art collector that needed plenty of white wall space to hang his collection. The furnishings were kept neutral to allow the art to pop and warm wood tones were selected to keep the house from becoming cold and sterile. Published in Modern In Denver | The Art of Living.
Daniel O'Connor Photography
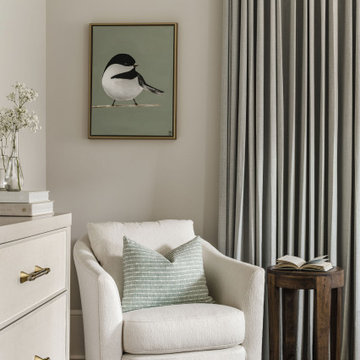
Details from a designed and styled primary bedroom in a new build home in Charlotte, NC complete with grieve dresser, fabric accent chair, small wood accent table, wall art and custom window treatments.

We planned a thoughtful redesign of this beautiful home while retaining many of the existing features. We wanted this house to feel the immediacy of its environment. So we carried the exterior front entry style into the interiors, too, as a way to bring the beautiful outdoors in. In addition, we added patios to all the bedrooms to make them feel much bigger. Luckily for us, our temperate California climate makes it possible for the patios to be used consistently throughout the year.
The original kitchen design did not have exposed beams, but we decided to replicate the motif of the 30" living room beams in the kitchen as well, making it one of our favorite details of the house. To make the kitchen more functional, we added a second island allowing us to separate kitchen tasks. The sink island works as a food prep area, and the bar island is for mail, crafts, and quick snacks.
We designed the primary bedroom as a relaxation sanctuary – something we highly recommend to all parents. It features some of our favorite things: a cognac leather reading chair next to a fireplace, Scottish plaid fabrics, a vegetable dye rug, art from our favorite cities, and goofy portraits of the kids.
---
Project designed by Courtney Thomas Design in La Cañada. Serving Pasadena, Glendale, Monrovia, San Marino, Sierra Madre, South Pasadena, and Altadena.
For more about Courtney Thomas Design, see here: https://www.courtneythomasdesign.com/
To learn more about this project, see here:
https://www.courtneythomasdesign.com/portfolio/functional-ranch-house-design/

Inspiration for a medium sized classic master bedroom in Atlanta with blue walls, dark hardwood flooring and purple floors.
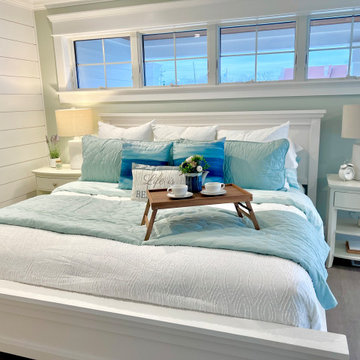
This coastal-themed bedroom is where the tranquil palette of cyan and blue envelops the space like the gentle embrace of ocean waters. A tray resting atop the bed presents a comforting scene, with cups of coffee and a bouquet of flowers, infusing the room with morning tranquility. Crisp white bedding sets the stage for the vibrant cyan accents scattered throughout, reminiscent of seafoam and clear skies. With its harmonious blend of calming colors and refreshing details, this coastal retreat offers a peaceful sanctuary for rest and relaxation, where the soothing rhythm of the ocean beckons you to unwind and rejuvenate.
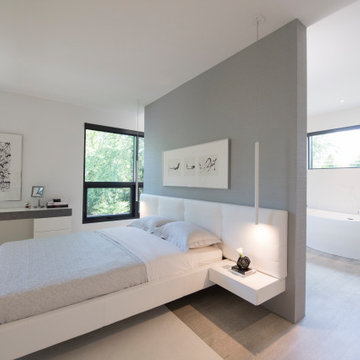
Custom built by DCAM HOMES, one of Oakville’s most reputable builders. South of Lakeshore and steps to the lake, this newly built modern custom home features over 3,200 square feet of stylish living space in a prime location!
This stunning home provides large principal rooms that flow seamlessly from one another. The open concept design features soaring 24-foot ceilings with floor to ceiling windows flooding the space with natural light. A home office is located off the entrance foyer creating a private oasis away from the main living area. The double storey ceiling in the family room automatically draws your eyes towards the open riser wood staircase, an architectural delight. This space also features an extra wide, 74” fireplace for everyone to enjoy.
The thoughtfully designed chef’s kitchen was imported from Italy. An oversized island is the center focus of this room. Other highlights include top of the line built-in Miele appliances and gorgeous two-toned touch latch custom cabinetry.
With everyday convenience in mind - the mudroom, with access from the garage, is the perfect place for your family to “drop everything”. This space has built-in cabinets galore – providing endless storage.
Upstairs the master bedroom features a modern layout with open concept spa-like master ensuite features shower with body jets and steam shower stand-alone tub and stunning master vanity. This master suite also features beautiful corner windows and custom built-in wardrobes. The second and third bedroom also feature custom wardrobes and share a convenient jack-and-jill bathroom. Laundry is also found on this level.
Beautiful outdoor areas expand your living space – surrounded by mature trees and a private fence, this will be the perfect end of day retreat!
This home was designed with both style and function in mind to create both a warm and inviting living space.
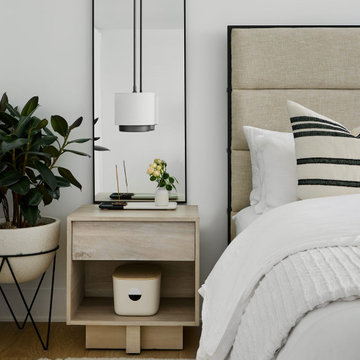
The palette is kept simple with natural textures and shades of white for a soothing, hotel-like feel.
This is an example of a contemporary master bedroom in Chicago with white walls and light hardwood flooring.
This is an example of a contemporary master bedroom in Chicago with white walls and light hardwood flooring.
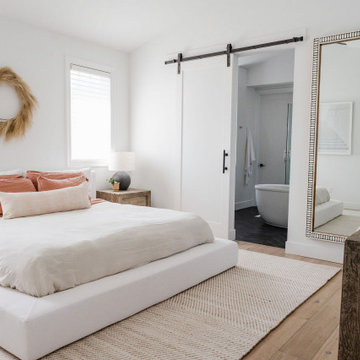
Master Bedroom Suite
Inspiration for a small modern master bedroom in San Francisco with white walls, light hardwood flooring and beige floors.
Inspiration for a small modern master bedroom in San Francisco with white walls, light hardwood flooring and beige floors.
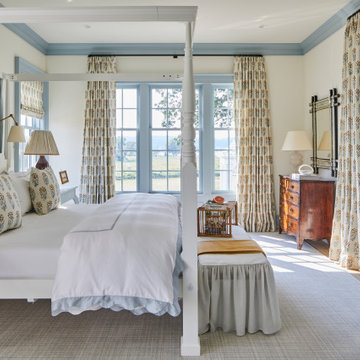
The 2021 Southern Living Idea House is inspiring on multiple levels. Dubbed the “forever home,” the concept was to design for all stages of life, with thoughtful spaces that meet the ever-evolving needs of families today.
Marvin products were chosen for this project to maximize the use of natural light, allow airflow from outdoors to indoors, and provide expansive views that overlook the Ohio River.
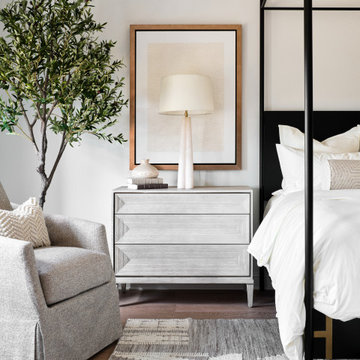
Our team began the master bedroom design by anchoring the room with a dramatic but simple black canopy bed. The next layer was a neutral but textured area rug with a herringbone "zig zag" design that we repeated again in our throw pillows and nightstands. The light wood of the nightstands and woven window shades added subtle contrast and texture. Two seating areas provide ample comfort throughout the bedroom with a small sofa at the end of the bed and comfortable swivel chairs in front of the window. The long simple drapes are anchored by a simple black rod that repeats the black iron element of the canopy bed. The dresser is also black, which carries this color around the room. A black iron chandelier with wooden beads echoes the casually elegant design, while layers of cream bedding and a textural throw complete the design.
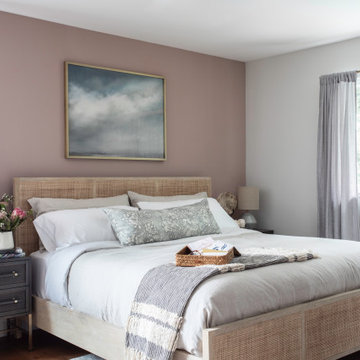
Design ideas for a medium sized farmhouse master bedroom in San Francisco with pink walls, dark hardwood flooring and brown floors.
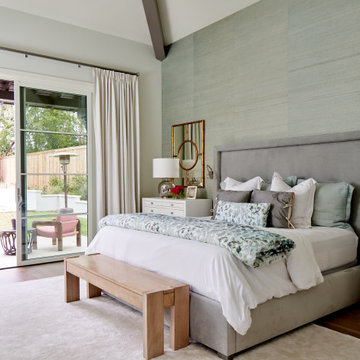
Photo of a classic master bedroom in Austin with medium hardwood flooring, a vaulted ceiling and wallpapered walls.
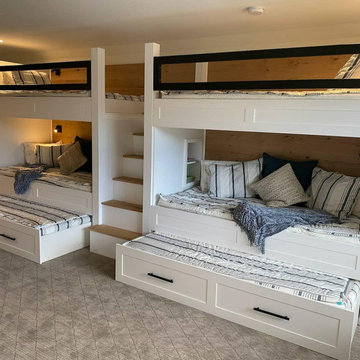
Custom Double Bunkbed System for sisters with drawers and small personal shelves including staircase
Design ideas for a modern master bedroom in Miami.
Design ideas for a modern master bedroom in Miami.
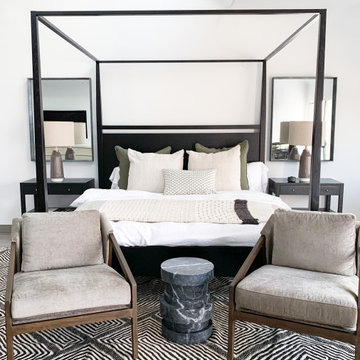
Inspiration for a large modern master bedroom in Los Angeles with white walls, vinyl flooring and grey floors.
Master Bedroom Ideas and Designs
5