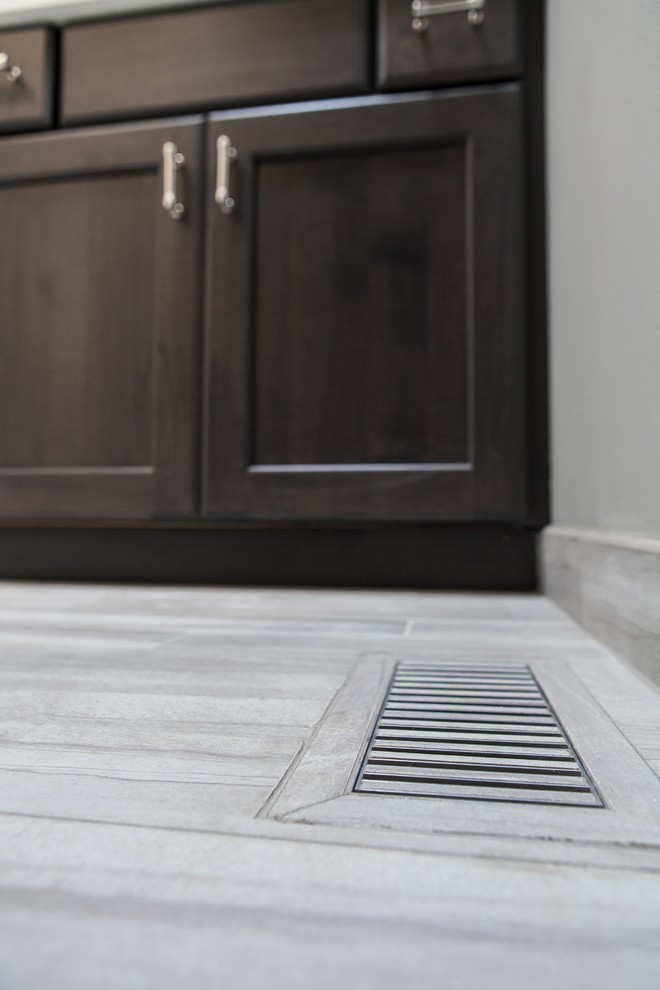
Master Suite Renovation & Hall Bath Renovation
Transitional Bathroom, Chicago
Transitional half bath for the families children give them ample storage space, and double sinks for each child to get ready in the morning. Porcelain tile and Venatino quartz give this space clean lines and ample natural lighting,
