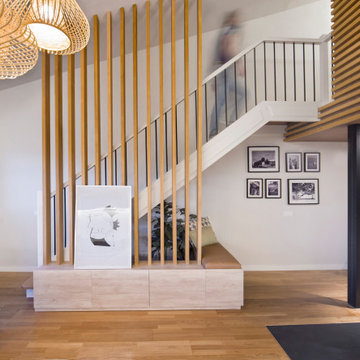Straight Staircase Ideas and Designs
Refine by:
Budget
Sort by:Popular Today
1 - 20 of 28,244 photos

Tucked away in a row of terraced houses in Stoke Newington, this Victorian home has been renovated into a contemporary modernised property with numerous architectural glazing features to maximise natural light and give the appearance of greater internal space. 21st-Century living dictates bright sociable spaces that are more compatible with modern family life. A combination of different window features plus a few neat architectural tricks visually connect the numerous spaces…
A contemporary glazed roof over the rebuilt side extension on the lower ground floor floods the interior of the property with glorious natural light. A large angled rooflight over the stairway is bonded to the end of the flat glass rooflights over the side extension. This provides a seamless transition as you move through the different levels of the property and directs the eye downwards into extended areas making the room feel much bigger. The SUNFLEX bifold doors at the rear of the kitchen leading into the garden link the internal and external spaces extremely well. More lovely light cascades in through the doors, whether they are open or shut. A cute window seat makes for a fabulous personal space to be able to enjoy the outside views within the comfort of the home too.
A frameless glass balustrade descending the stairwell permits the passage of light through the property and whilst it provides a necessary partition to separate the areas, it removes any visual obstruction between them so they still feel unified. The clever use of space and adaption of flooring levels has significantly transformed the property, making it an extremely desirable home with fantastic living areas. No wonder it sold for nearly two million recently!
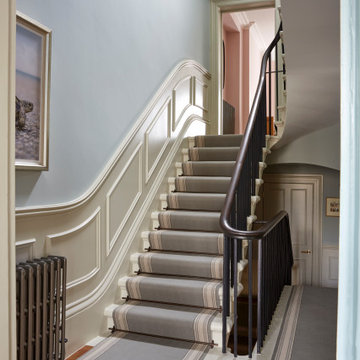
Photo of a traditional straight wood railing staircase in Gloucestershire with wainscoting.
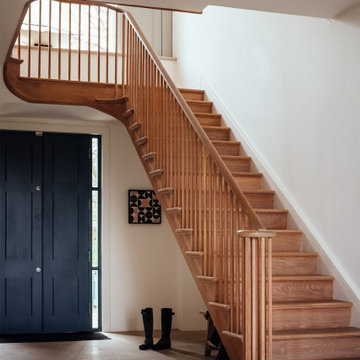
The main staircase was repositioned and redesigned to improve flow and to sit more comfortable with the building’s muted classical aesthetic. Similarly, new panelled and arched door and window linings were designed to accord with the original arched openings of the coach house.
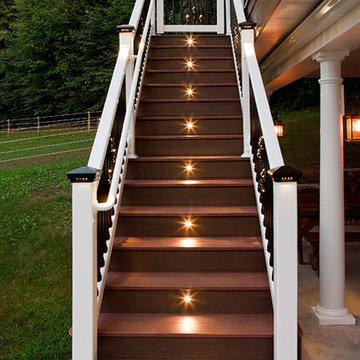
Stair treads are illuminated with DekDot™ stair lights by DEKOR®
This outdoor LED recessed stair light kit allows exterior steps and stairs to be illuminated for both safety and ambiance. Perfect for decks, docks, patios, and embedding in concrete walkways or steps. The lights have a 30° light angle and become directional simply by turning the housing. Turn them upside down for soffit or under-deck lighting.
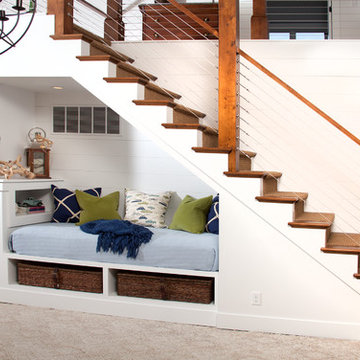
Barry Elz Photography
Design ideas for a medium sized coastal wood straight staircase in Grand Rapids with painted wood risers.
Design ideas for a medium sized coastal wood straight staircase in Grand Rapids with painted wood risers.

Updated staircase with new railing and new carpet.
Inspiration for a large traditional carpeted straight metal railing staircase in Charlotte with carpeted risers and all types of wall treatment.
Inspiration for a large traditional carpeted straight metal railing staircase in Charlotte with carpeted risers and all types of wall treatment.
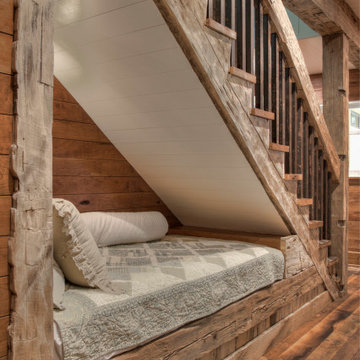
Inspiration for a rustic straight mixed railing staircase in Minneapolis.

Renovated staircase including stained treads, new metal railing, and windowpane plaid staircase runner. Photo by Emily Kennedy Photography.
Design ideas for a rural carpeted straight metal railing staircase in Chicago with carpeted risers.
Design ideas for a rural carpeted straight metal railing staircase in Chicago with carpeted risers.

This is an example of a medium sized traditional wood straight wood railing staircase in Orange County with painted wood risers.
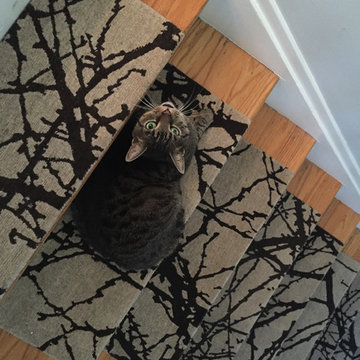
This design was inspired by the dark branches of Barberry bushes in winter seen against the white snow.
They are hand knotted in Nepal at 100 knots in pure un-dyed black sheep, (which is truly a dark expresso brown) and light Himalayan natural sheep tone (very light grey beige). The design includes six different pieces which can be arranged to form a complete picture or randomly placed for an all-over effect.
These can be custom ordered in "true" black and white, rather than in our natural un-dyed tones. Adhesive mesh is supplied with each order.
12 steps for 1,125.
single stesp for $98
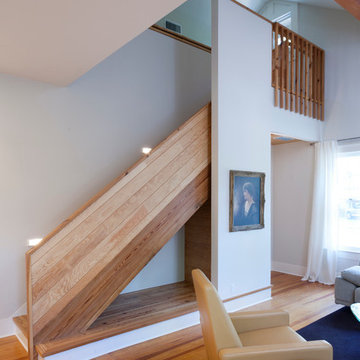
Whit Preston
Inspiration for a contemporary straight staircase in Austin.
Inspiration for a contemporary straight staircase in Austin.
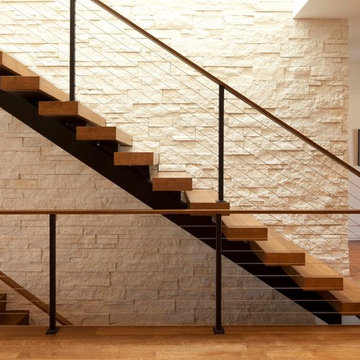
Photo Credit: Steve Henke
Design ideas for a modern wood straight wire cable railing staircase in Minneapolis.
Design ideas for a modern wood straight wire cable railing staircase in Minneapolis.
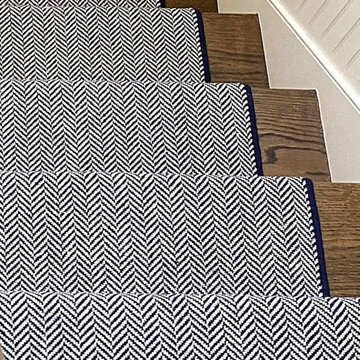
Check out our latest stair runner installation in our top seller and classic HERRINGBONE! HERRINGBONE comes in multiple colorways that can cater to any of your interior design dreams. Check them all out at our Running Lines inventory page at the attached link! If HERRINGBONE is one of your favorites, don't forget to save!

Updated staircase with white balusters and white oak handrails, herringbone-patterned stair runner in taupe and cream, and ornate but airy moulding details. This entryway has white oak hardwood flooring, white walls with beautiful millwork and moulding details.
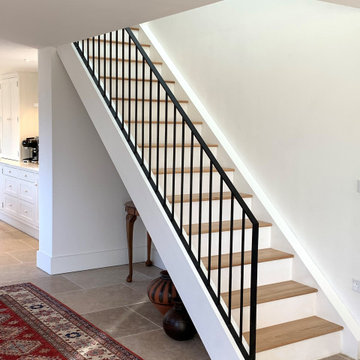
Inspiration for a medium sized modern wood straight metal railing staircase in Buckinghamshire with wood risers and feature lighting.
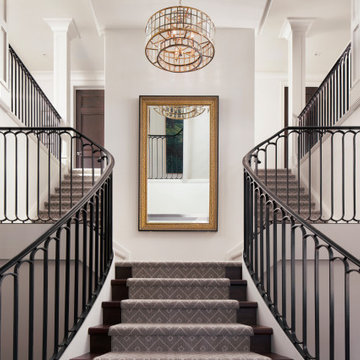
Inspiration for a traditional carpeted straight metal railing staircase in Calgary with carpeted risers.

Photo of a small contemporary wood straight metal railing staircase in Austin with wood risers and brick walls.

The custom rift sawn, white oak staircase with the attached perforated screen leads to the second, master suite level. The light flowing in from the dormer windows on the second level filters down through the staircase and the wood screen creating interesting light patterns throughout the day.

L’accent a été mis sur une recherche approfondie de matériaux, afin qu’aucun d’entre eux ne prenne le dessus sur l’autre.
La montée d'escalier est traitée en bois, afin d'adoucir l'ambiance et de contraster avec le mur en béton.
De nombreux rangements ont été dissimulés dans les murs afin de laisser les différentes zones dégagées et épurées
Straight Staircase Ideas and Designs
1
