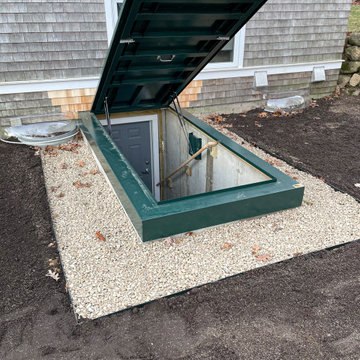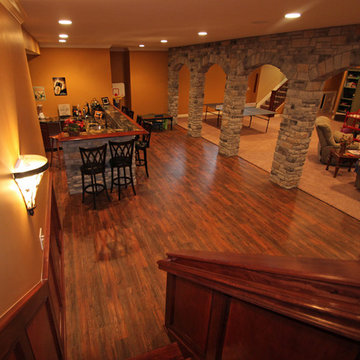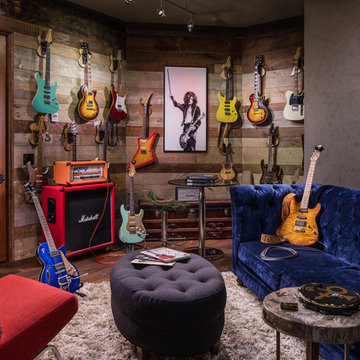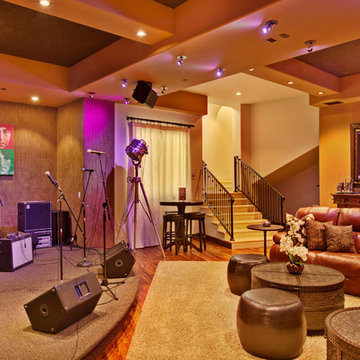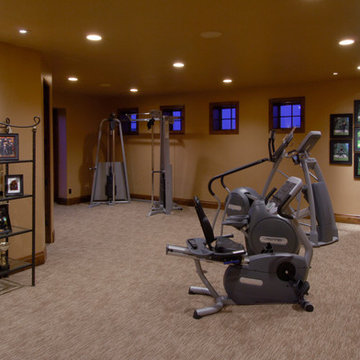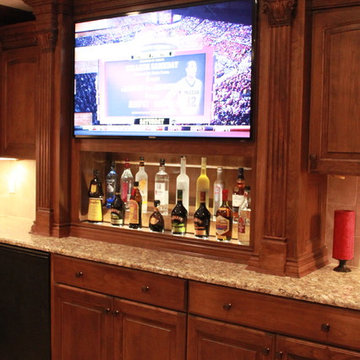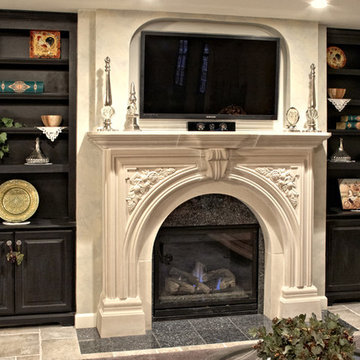Mediterranean Basement Ideas and Designs
Refine by:
Budget
Sort by:Popular Today
41 - 60 of 796 photos
Item 1 of 2
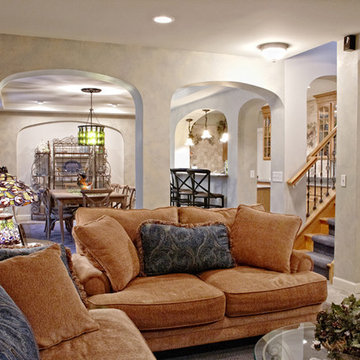
Finished Basement - This condominium basement was designed
to create a distinct architectural look for a space that previously
had none. Elliptical archways and specialty moldings were installed
to create the look of a Mediterranean style wine cellar. A full kitchen
with Corian countertops, a fireplace and built-ins will make this l
ower level a great gathering place for friends and family. The
fireplace surround was custom built for this space and is solid
limestone. Two unattractive existing egress windows were
disguised and concealed by custom woodwork and stained glass.
They were designed and built in a way that gives them the
appearance of double hutches. Gotta love that! The completed
design compliments our client’s tastes and the homes
architectural style. Basement remodeling, Milford, Michigan
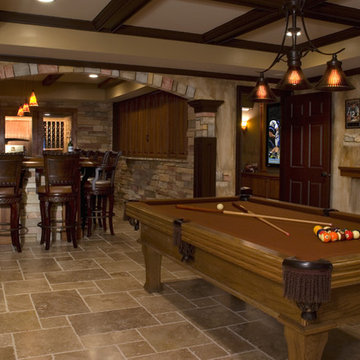
There was a need to incorporate several different entertainment areas: Billiard Room, Sitting/TV & Video Room, Home Theatre, Bar, and Wine Cellar. Each area needed to be fully functional, but also childproof and with privacy. The intent, and challenge, was to allow all rooms to flow into each other while allowing each to have its own space.
Find the right local pro for your project
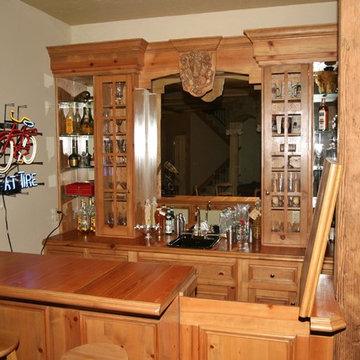
Marc Ekhause
Old European style wet bar
Mediterranean basement in Other.
Mediterranean basement in Other.
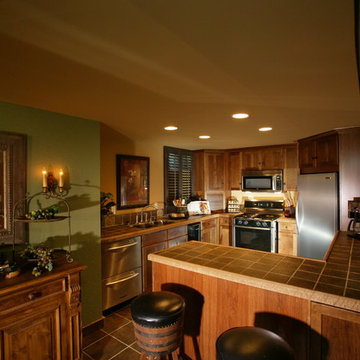
Freeland Photogrphy
This is an example of a mediterranean basement in Indianapolis.
This is an example of a mediterranean basement in Indianapolis.
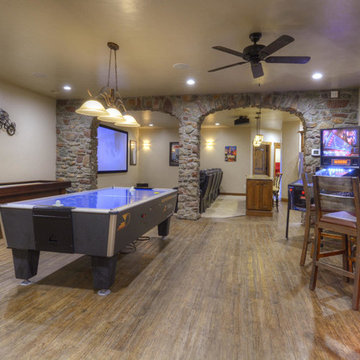
Rec Room meets game room meets theater room in this award winning finished lower level of Bella Casa. Photo by Paul Kohlman
Design ideas for an expansive mediterranean walk-out basement in Denver with beige walls and medium hardwood flooring.
Design ideas for an expansive mediterranean walk-out basement in Denver with beige walls and medium hardwood flooring.
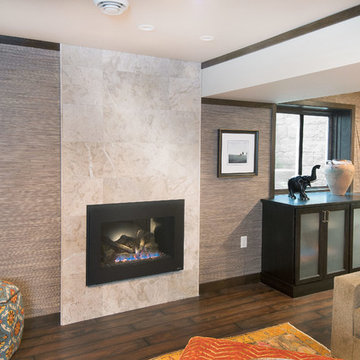
Gas fireplace surrounded by travertine tile adds warmth to this basement entertaining space.
Photo: Marcia Hansen
Inspiration for a large mediterranean fully buried basement in Other with beige walls, vinyl flooring, a standard fireplace and a tiled fireplace surround.
Inspiration for a large mediterranean fully buried basement in Other with beige walls, vinyl flooring, a standard fireplace and a tiled fireplace surround.
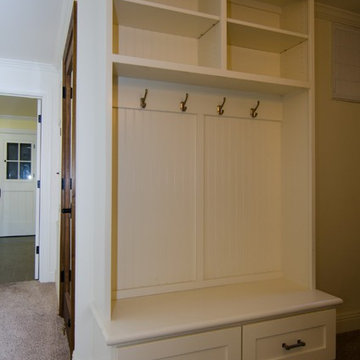
Custom built mud room cabinet with double drawers at bottom, sitting bench, hanging hooks and cubbies at top.
Photo of a mediterranean basement in San Francisco.
Photo of a mediterranean basement in San Francisco.
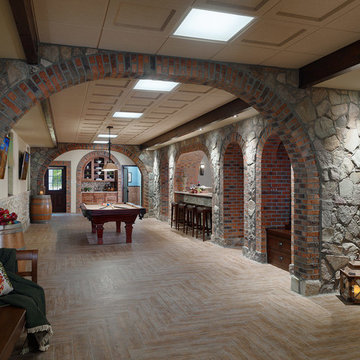
Joe Kitchen
Photo of an expansive mediterranean fully buried basement in Philadelphia with grey walls, light hardwood flooring, no fireplace and brown floors.
Photo of an expansive mediterranean fully buried basement in Philadelphia with grey walls, light hardwood flooring, no fireplace and brown floors.
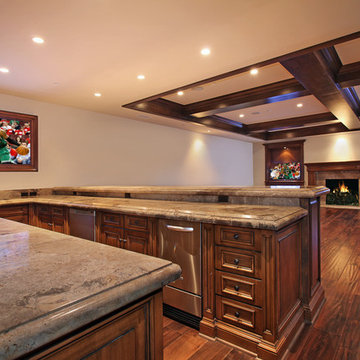
Legacy Custom Homes, Inc
Inspiration for a mediterranean basement in Orange County.
Inspiration for a mediterranean basement in Orange County.

Photo of a medium sized mediterranean fully buried basement in Albuquerque with beige walls, a standard fireplace, a plastered fireplace surround and a chimney breast.

A setting created for a princess...or two! Theme spaces can have so much fantasy and interest. Moroccan inspired decor gave this, otherwise dark and dreary basement, life and personality. Several living spaces divide this large space into smaller more intimate areas. The "kid's stage" has been converted to a homework area that overlooks a "majestic view of the Mediterranean" and the fire-escape windows have been hidden by scrolls of muslin painted to look like beautiful gardens. Plush seating can be enjoyed by those watching television or a fun game of pool. The closet was converted to a dry bar where snacks and refreshments can be kept for guests delighted to retreat to this oasis.
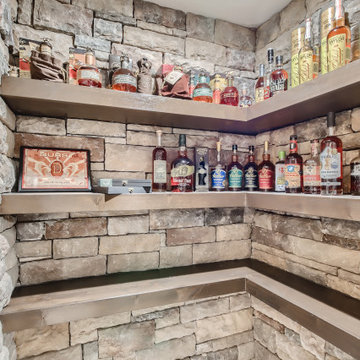
This basement bar features a custom wet bar with wood paneling, pantry and an air-tight wine cellar.
Photo of a small mediterranean basement in Denver with ceramic flooring and wainscoting.
Photo of a small mediterranean basement in Denver with ceramic flooring and wainscoting.
Mediterranean Basement Ideas and Designs
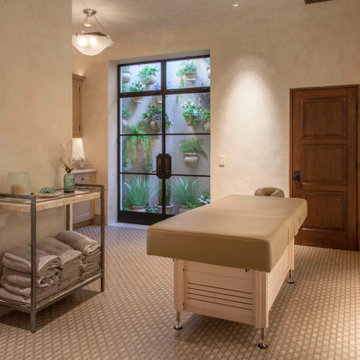
An historic Spanish Colonial residence built in 1925 being redesigned and furnished for a modern-day Southern California family was the challenge. The interiors of the main house needed the backgrounds set and then a timeless collection created for its furnishings. Lifestyle was always a consideration as well as the interiors relating to the strong architecture of the residence. Natural colors such as terra cotta, tans, blues, greens, old red and soft vintage shades were incorporated throughout. Our goal was to maintain the historic character of the residence combining design elements and materials considered classic in Southern California Spanish Colonial architecture. Natural fiber textiles, leathers and woven linens were the predominated upholstery choices. A 7000 square foot basement was added and furnished to provide a gym, Star Wars theater, game areas, spa area and a simulator for indoor golf and other sports.
Antiques were selected throughout the world, fine art from major galleries, custom reproductions fabricated in the old-world style. Collectible carpets were selected for the reclaimed hardwood flooring in all the areas. An estancia and garden over the basement were created and furnished with old world designs and materials as reclaimed woods, terra cotta and French limestone flooring.
3
