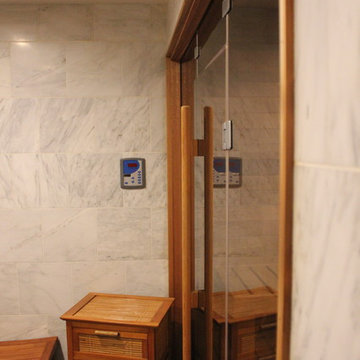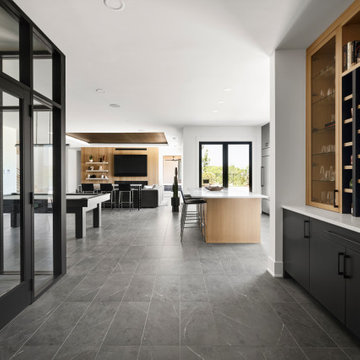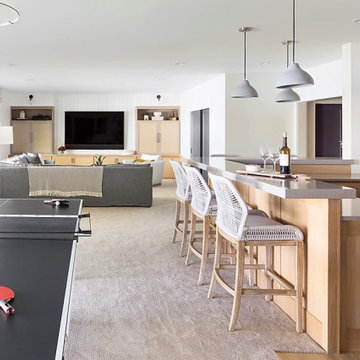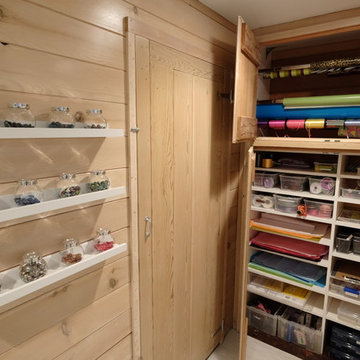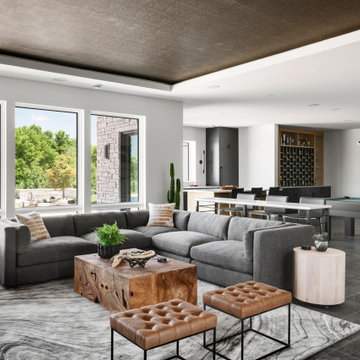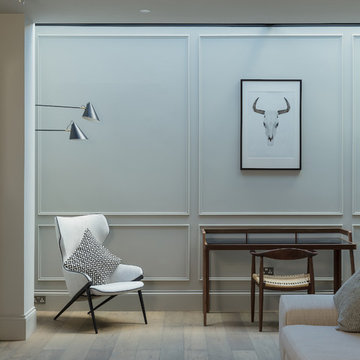Scandinavian Basement Ideas and Designs
Refine by:
Budget
Sort by:Popular Today
1 - 20 of 479 photos
Item 1 of 2

Primrose Model - Garden Villa Collection
Pricing, floorplans, virtual tours, community information and more at https://www.robertthomashomes.com/
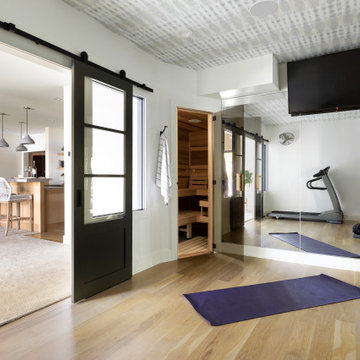
Kari Campbell, owner of Kari Campbell Interiors, LLC, transformed her unfinished lower level into a well-designed space for her family to enjoy time together and entertaining friends. Its beautiful design inspired many as it was featured in the Parade of Homes Remodelers Showcase last year. Off to the side of the lower level kitchen/bar area, modern black sliding doors with glass windows open into an exercise room with a custom Finnleo sauna, providing the family an at-home gym & spa. The sauna has become a regular part of their workout routines.
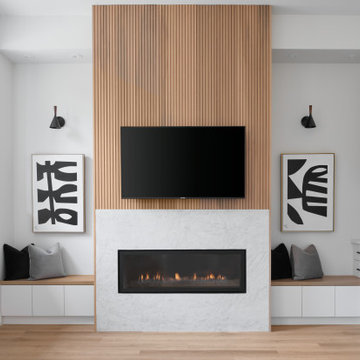
Finished basement with a fireplace feature wall that includes a porcelain surround, fluted wall detail, custom built-in bench seating and wetbar
Inspiration for a medium sized scandinavian walk-out basement in Toronto with a home bar, white walls, light hardwood flooring, a standard fireplace and a stone fireplace surround.
Inspiration for a medium sized scandinavian walk-out basement in Toronto with a home bar, white walls, light hardwood flooring, a standard fireplace and a stone fireplace surround.
Find the right local pro for your project
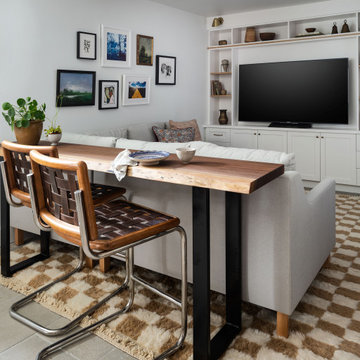
Design ideas for a small scandinavian basement in DC Metro with white walls, limestone flooring and grey floors.

Hallway Space in Basement
Design ideas for a medium sized scandinavian fully buried basement in Denver with beige walls, light hardwood flooring, beige floors, a drop ceiling and tongue and groove walls.
Design ideas for a medium sized scandinavian fully buried basement in Denver with beige walls, light hardwood flooring, beige floors, a drop ceiling and tongue and groove walls.
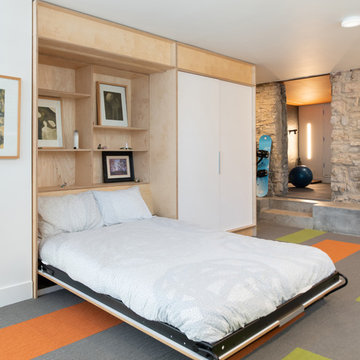
Inspiration for a medium sized scandinavian walk-out basement in Kansas City with white walls, carpet, no fireplace and multi-coloured floors.
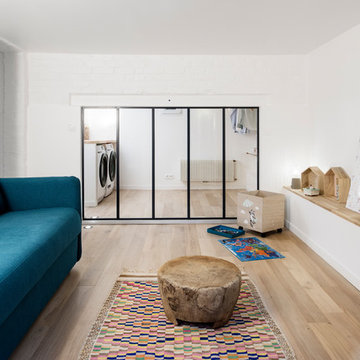
Giovanni Del Brenna
Inspiration for a large scandi look-out basement in Paris with white walls and light hardwood flooring.
Inspiration for a large scandi look-out basement in Paris with white walls and light hardwood flooring.
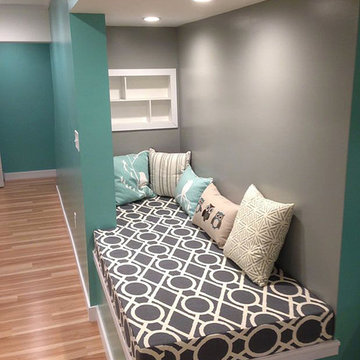
Customer Photo: The cushions in their new home, a small reading nook below our stairs in our newly finished basement. I have been working on the basement for the past 2 years, and we are just now completing the final touches. The size of the cushions are perfect, and the newly aligned seam looks great.
Featured Fabric:
Robert Allen Lattice Bamboo Greystone
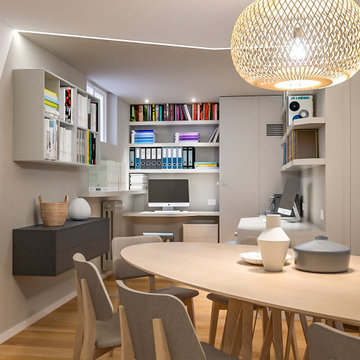
Liadesign
Photo of a large scandinavian fully buried basement in Milan with a home cinema, multi-coloured walls, light hardwood flooring, a ribbon fireplace, a plastered fireplace surround and a drop ceiling.
Photo of a large scandinavian fully buried basement in Milan with a home cinema, multi-coloured walls, light hardwood flooring, a ribbon fireplace, a plastered fireplace surround and a drop ceiling.

Small scandi basement in DC Metro with white walls, limestone flooring and grey floors.
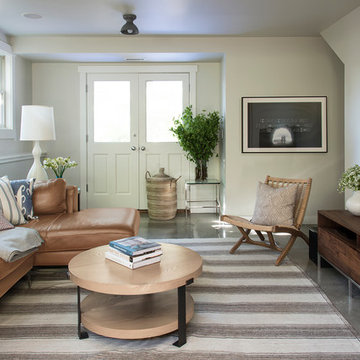
Andy Beers
Design ideas for a medium sized scandinavian walk-out basement in Seattle with grey walls, concrete flooring and grey floors.
Design ideas for a medium sized scandinavian walk-out basement in Seattle with grey walls, concrete flooring and grey floors.
Scandinavian Basement Ideas and Designs
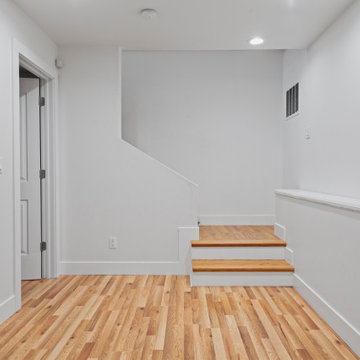
Remodeling an existing 1940s basement is a challenging! We started off with reframing and rough-in to open up the living space, to create a new wine cellar room, and bump-out for the new gas fireplace. The drywall was given a Level 5 smooth finish to provide a modern aesthetic. We then installed all the finishes from the brick fireplace and cellar floor, to the built-in cabinets and custom wine cellar racks. This project turned out amazing!
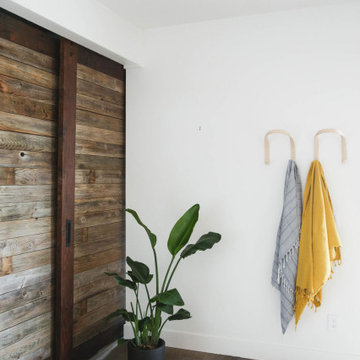
This is an example of a large scandinavian basement in Portland with white walls, carpet, no fireplace and grey floors.
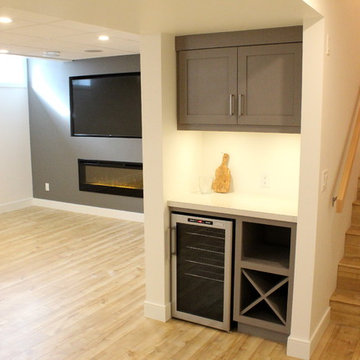
Medium sized scandinavian look-out basement in Other with white walls, light hardwood flooring and a ribbon fireplace.
1
