Scandinavian Basement with Grey Floors Ideas and Designs
Refine by:
Budget
Sort by:Popular Today
1 - 20 of 42 photos
Item 1 of 3

Small scandi basement in DC Metro with white walls, limestone flooring and grey floors.

Lower Level Living/Media Area features white oak walls, custom, reclaimed limestone fireplace surround, and media wall - Scandinavian Modern Interior - Indianapolis, IN - Trader's Point - Architect: HAUS | Architecture For Modern Lifestyles - Construction Manager: WERK | Building Modern - Christopher Short + Paul Reynolds - Photo: HAUS | Architecture

Lower Level Living/Media Area features white oak walls, custom, reclaimed limestone fireplace surround, and media wall - Scandinavian Modern Interior - Indianapolis, IN - Trader's Point - Architect: HAUS | Architecture For Modern Lifestyles - Construction Manager: WERK | Building Modern - Christopher Short + Paul Reynolds - Photo: HAUS | Architecture - Photo: Premier Luxury Electronic Lifestyles
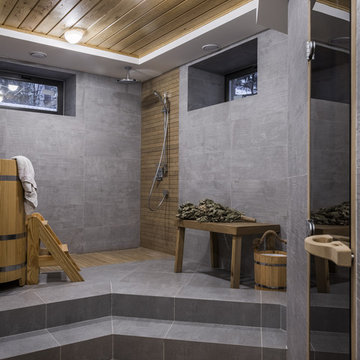
фотограф Дина Александрова
Inspiration for a medium sized scandi look-out basement in Moscow with porcelain flooring, no fireplace and grey floors.
Inspiration for a medium sized scandi look-out basement in Moscow with porcelain flooring, no fireplace and grey floors.
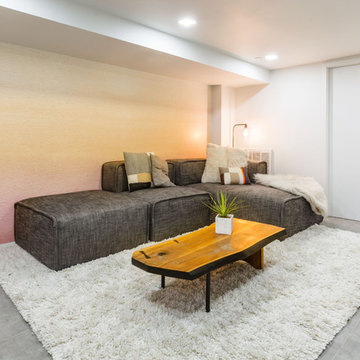
New dimmable recessed lighting and a colorful ombre wall mural transformed this low-ceilinged basement into a cozy den.
Photo of a medium sized scandinavian fully buried basement in New York with multi-coloured walls, porcelain flooring and grey floors.
Photo of a medium sized scandinavian fully buried basement in New York with multi-coloured walls, porcelain flooring and grey floors.
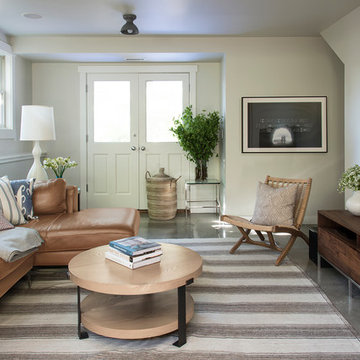
Andy Beers
Design ideas for a medium sized scandinavian walk-out basement in Seattle with grey walls, concrete flooring and grey floors.
Design ideas for a medium sized scandinavian walk-out basement in Seattle with grey walls, concrete flooring and grey floors.
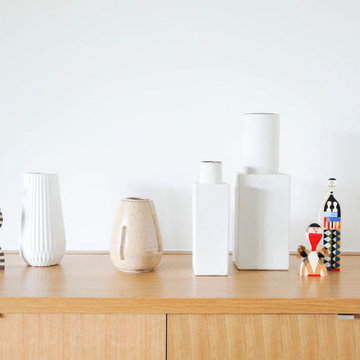
Large scandi basement in Portland with white walls, carpet, no fireplace and grey floors.
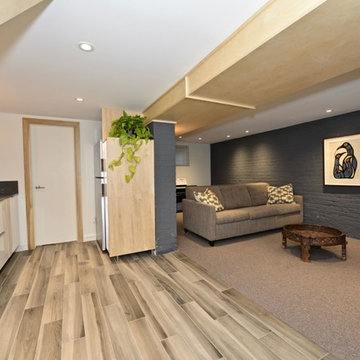
The new hub of the home, this basement sees it all, from family karaoke to adult time after the kids are in bed. It's always ready for a party.....
Design ideas for a medium sized scandinavian fully buried basement in Toronto with grey walls, porcelain flooring and grey floors.
Design ideas for a medium sized scandinavian fully buried basement in Toronto with grey walls, porcelain flooring and grey floors.
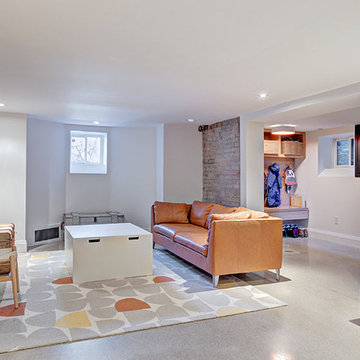
Basement with polished concrete floors, and exposed brick walls.
Inspiration for a medium sized scandi look-out basement in Toronto with white walls, concrete flooring, a standard fireplace, a brick fireplace surround and grey floors.
Inspiration for a medium sized scandi look-out basement in Toronto with white walls, concrete flooring, a standard fireplace, a brick fireplace surround and grey floors.
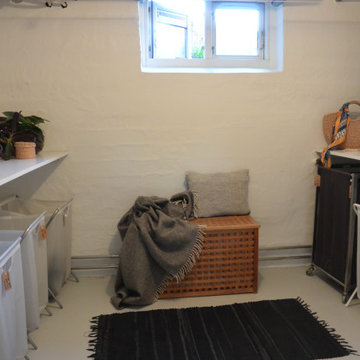
Inspiration for a small scandinavian look-out basement in Copenhagen with white walls, concrete flooring and grey floors.

Lower Level Living/Media Area features white oak walls, custom, reclaimed limestone fireplace surround, and media wall - Scandinavian Modern Interior - Indianapolis, IN - Trader's Point - Architect: HAUS | Architecture For Modern Lifestyles - Construction Manager: WERK | Building Modern - Christopher Short + Paul Reynolds - Photo: HAUS | Architecture - Photo: Premier Luxury Electronic Lifestyles
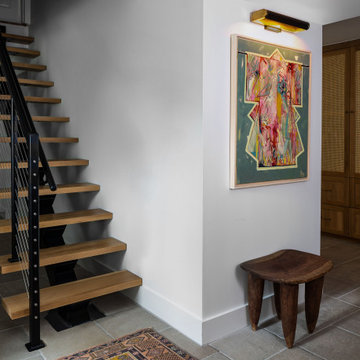
Design ideas for a small scandinavian basement in DC Metro with white walls, limestone flooring and grey floors.
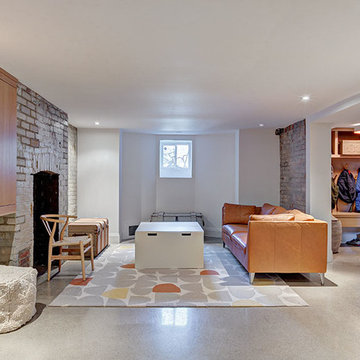
Basement with polished concrete floors, and exposed brick walls.
This is an example of a medium sized scandi look-out basement in Toronto with white walls, concrete flooring, a standard fireplace, a brick fireplace surround and grey floors.
This is an example of a medium sized scandi look-out basement in Toronto with white walls, concrete flooring, a standard fireplace, a brick fireplace surround and grey floors.

Large scandi basement in Portland with white walls, carpet, no fireplace and grey floors.
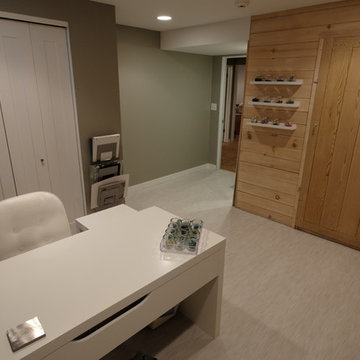
Design ideas for a scandi basement in Miami with grey walls, laminate floors and grey floors.
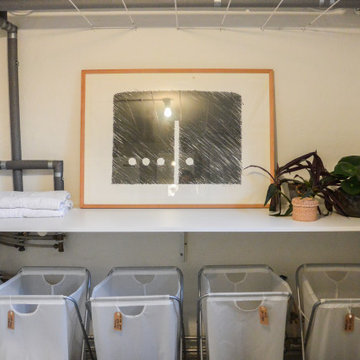
Inspiration for a small scandi look-out basement in Copenhagen with white walls, concrete flooring and grey floors.
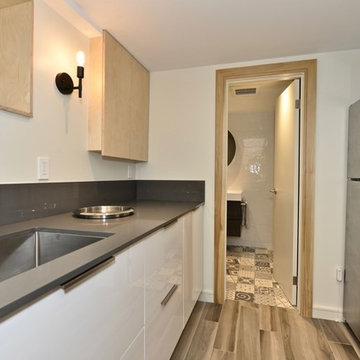
The basement was designed to serve this family as extra living space with an intention of creating a fully rentable unit for future. The kitchen boasts generous counter space and storage with custom window, and electrical panel treatment to the same birch that wraps the theme together.
Tomasz Majcherczyk
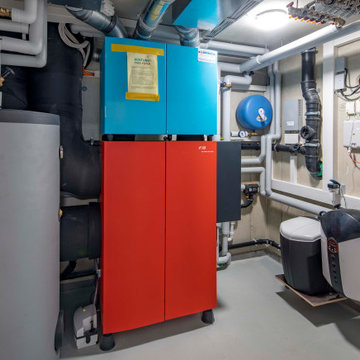
Aufnahmen: Michael Voit
Design ideas for a scandinavian basement in Munich with grey floors.
Design ideas for a scandinavian basement in Munich with grey floors.
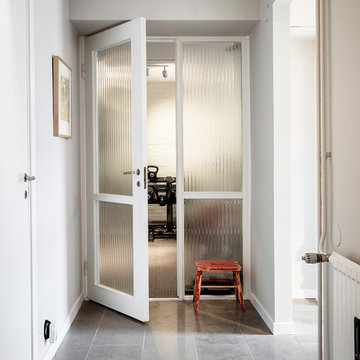
Här lade vi in kalksten på golvet för att knyta an till originalgolvet i hallen. Väggarna målades i Jotuns kulör Lady Kalk.
Design ideas for a medium sized scandi walk-out basement in Gothenburg with beige walls, limestone flooring and grey floors.
Design ideas for a medium sized scandi walk-out basement in Gothenburg with beige walls, limestone flooring and grey floors.
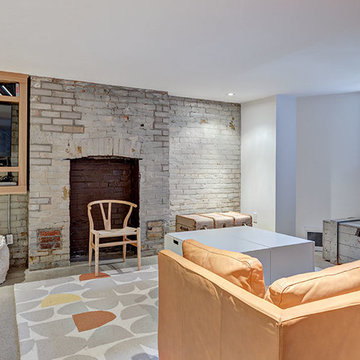
Basement with polished concrete floors, and exposed brick walls.
Medium sized scandi look-out basement in Toronto with white walls, concrete flooring, a standard fireplace, a brick fireplace surround and grey floors.
Medium sized scandi look-out basement in Toronto with white walls, concrete flooring, a standard fireplace, a brick fireplace surround and grey floors.
Scandinavian Basement with Grey Floors Ideas and Designs
1