Midcentury Basement with Grey Floors Ideas and Designs
Refine by:
Budget
Sort by:Popular Today
1 - 20 of 73 photos
Item 1 of 3

Family area in the basement of a remodelled midcentury modern house with a wood panelled wall.
Inspiration for a large midcentury basement in Seattle with white walls, carpet, a standard fireplace, a wooden fireplace surround, grey floors and a chimney breast.
Inspiration for a large midcentury basement in Seattle with white walls, carpet, a standard fireplace, a wooden fireplace surround, grey floors and a chimney breast.

To obtain sources, copy and paste this link into your browser.
https://www.arlingtonhomeinteriors.com/retro-retreat
Photographer: Stacy Zarin-Goldberg

Home theater with wood paneling and Corrugated perforated metal ceiling, plus built-in banquette seating. next to TV wall
photo by Jeffrey Edward Tryon

Fantastic Mid-Century Modern Ranch Home in the Catskills - Kerhonkson, Ulster County, NY. 3 Bedrooms, 3 Bathrooms, 2400 square feet on 6+ acres. Black siding, modern, open-plan interior, high contrast kitchen and bathrooms. Completely finished basement - walkout with extra bath and bedroom.
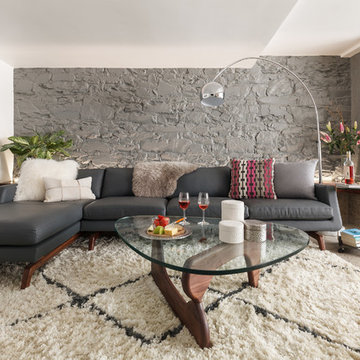
Photo Credit: mattwdphotography.com
Design ideas for a medium sized retro fully buried basement in Boston with grey walls, concrete flooring and grey floors.
Design ideas for a medium sized retro fully buried basement in Boston with grey walls, concrete flooring and grey floors.
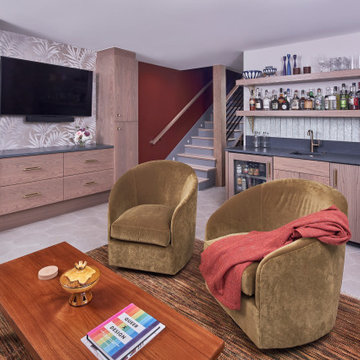
© Lassiter Photography | ReVision Design/Remodeling | ReVisionCharlotte.com
Inspiration for a medium sized midcentury walk-out basement in Charlotte with a home bar, grey walls, ceramic flooring, grey floors and wallpapered walls.
Inspiration for a medium sized midcentury walk-out basement in Charlotte with a home bar, grey walls, ceramic flooring, grey floors and wallpapered walls.
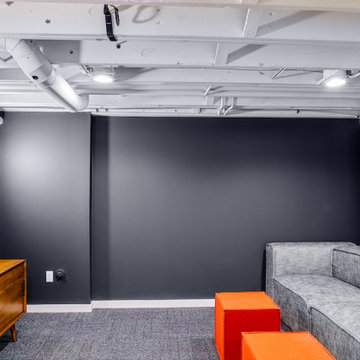
A basement remodel in a 1970's home is made simpler by keeping the ceiling open for easy access to mechanicals. Design and construction by Meadowlark Design + Build in Ann Arbor, Michigan. Professional photography by Sean Carter.
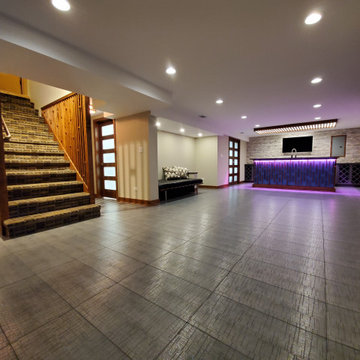
Inspiration for a retro fully buried basement in Chicago with a home bar, multi-coloured walls, no fireplace, grey floors and a drop ceiling.
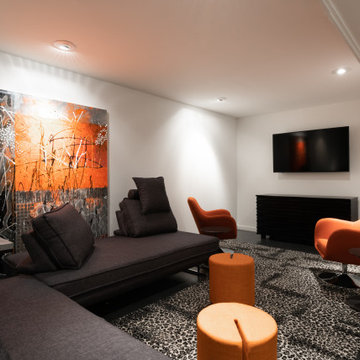
This is an example of a small midcentury fully buried basement in Atlanta with white walls, concrete flooring and grey floors.
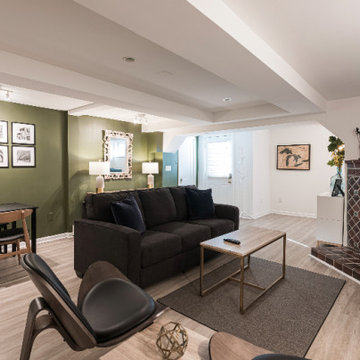
Basement unit apartment.
Inspiration for a small retro walk-out basement in DC Metro with a corner fireplace, a tiled fireplace surround and grey floors.
Inspiration for a small retro walk-out basement in DC Metro with a corner fireplace, a tiled fireplace surround and grey floors.
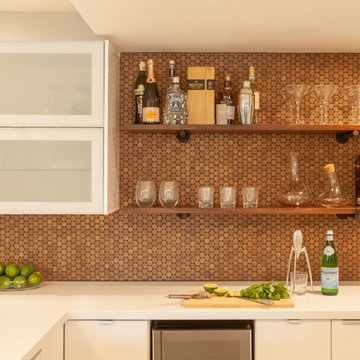
Medium sized retro walk-out basement in Detroit with grey walls, laminate floors, a standard fireplace, a brick fireplace surround and grey floors.

Inspiration for an expansive retro fully buried basement in San Francisco with concrete flooring, grey walls, a standard fireplace, a tiled fireplace surround and grey floors.
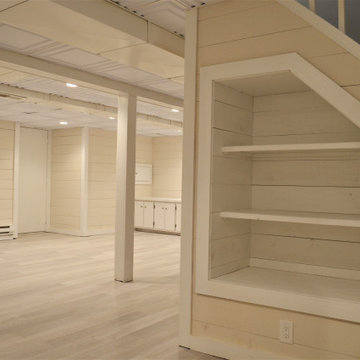
Photo of a medium sized retro fully buried basement in New York with beige walls, vinyl flooring, grey floors and wood walls.
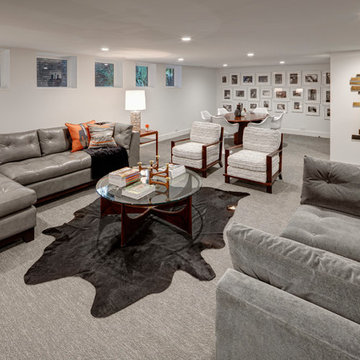
Photo of a large retro look-out basement in Detroit with white walls, carpet, no fireplace and grey floors.
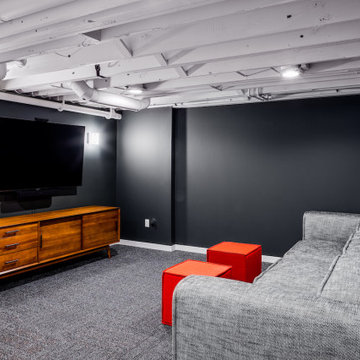
A basement remodel in a 1970's home is made simpler by keeping the ceiling open for easy access to mechanicals. Design and construction by Meadowlark Design + Build in Ann Arbor, Michigan. Professional photography by Sean Carter.
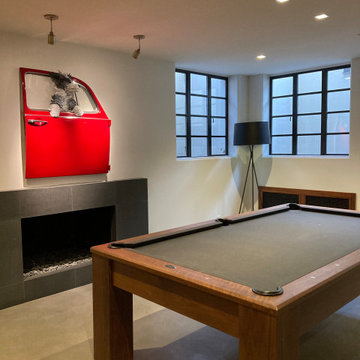
Game room with automated lighting and fireplace
This is an example of a medium sized retro look-out basement in Denver with a game room, white walls, concrete flooring, a standard fireplace, a stone fireplace surround and grey floors.
This is an example of a medium sized retro look-out basement in Denver with a game room, white walls, concrete flooring, a standard fireplace, a stone fireplace surround and grey floors.
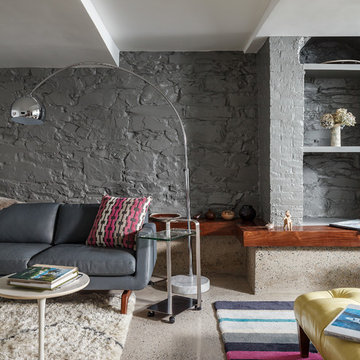
Photo Credit: mattwdphotography.com
This is an example of a medium sized retro fully buried basement in Boston with grey walls, concrete flooring and grey floors.
This is an example of a medium sized retro fully buried basement in Boston with grey walls, concrete flooring and grey floors.
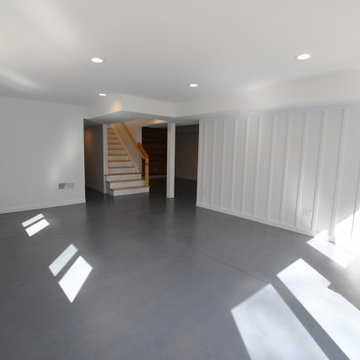
Fantastic Mid-Century Modern Ranch Home in the Catskills - Kerhonkson, Ulster County, NY. 3 Bedrooms, 3 Bathrooms, 2400 square feet on 6+ acres. Black siding, modern, open-plan interior, high contrast kitchen and bathrooms. Completely finished basement - walkout with extra bath and bedroom.
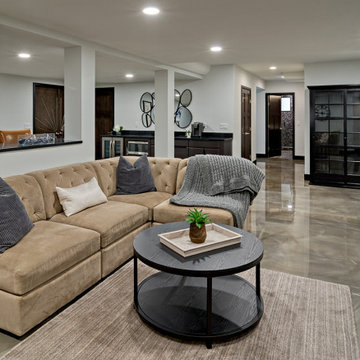
Lower Level with kitchenette, office space, conference room and TV enjoyment
Expansive retro walk-out basement in Minneapolis with white walls, concrete flooring and grey floors.
Expansive retro walk-out basement in Minneapolis with white walls, concrete flooring and grey floors.
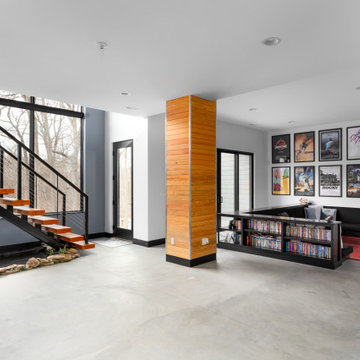
Design ideas for a large midcentury walk-out basement in St Louis with a game room, white walls, concrete flooring, no fireplace and grey floors.
Midcentury Basement with Grey Floors Ideas and Designs
1