Medium Sized Scandinavian Basement Ideas and Designs
Refine by:
Budget
Sort by:Popular Today
1 - 20 of 87 photos
Item 1 of 3
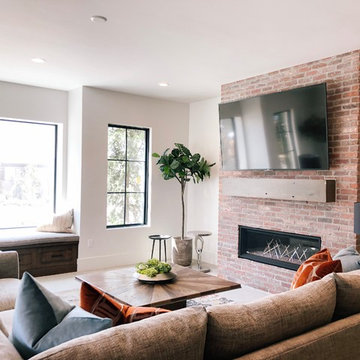
Basement hang-out area with recessed lighting.
Medium sized scandi walk-out basement in Salt Lake City with a standard fireplace and a brick fireplace surround.
Medium sized scandi walk-out basement in Salt Lake City with a standard fireplace and a brick fireplace surround.
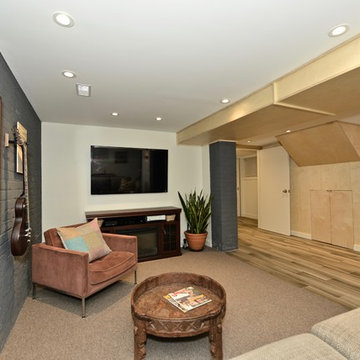
Medium sized scandinavian fully buried basement in Toronto with white walls, carpet and grey floors.

Lower Level Living/Media Area features white oak walls, custom, reclaimed limestone fireplace surround, and media wall - Scandinavian Modern Interior - Indianapolis, IN - Trader's Point - Architect: HAUS | Architecture For Modern Lifestyles - Construction Manager: WERK | Building Modern - Christopher Short + Paul Reynolds - Photo: HAUS | Architecture

Lower Level Living/Media Area features white oak walls, custom, reclaimed limestone fireplace surround, and media wall - Scandinavian Modern Interior - Indianapolis, IN - Trader's Point - Architect: HAUS | Architecture For Modern Lifestyles - Construction Manager: WERK | Building Modern - Christopher Short + Paul Reynolds - Photo: HAUS | Architecture - Photo: Premier Luxury Electronic Lifestyles
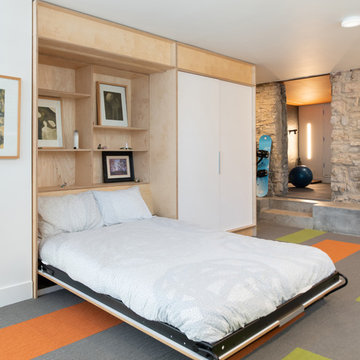
Inspiration for a medium sized scandinavian walk-out basement in Kansas City with white walls, carpet, no fireplace and multi-coloured floors.
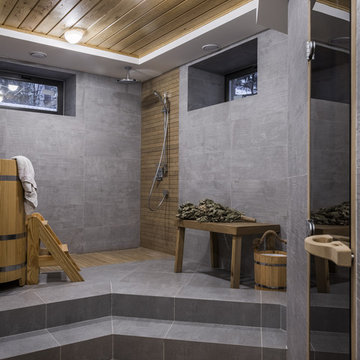
фотограф Дина Александрова
Inspiration for a medium sized scandi look-out basement in Moscow with porcelain flooring, no fireplace and grey floors.
Inspiration for a medium sized scandi look-out basement in Moscow with porcelain flooring, no fireplace and grey floors.
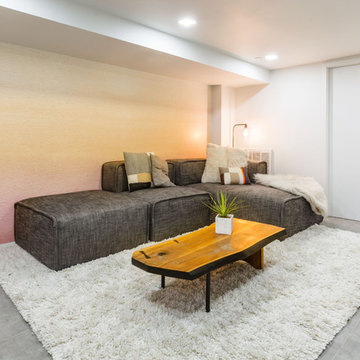
New dimmable recessed lighting and a colorful ombre wall mural transformed this low-ceilinged basement into a cozy den.
Photo of a medium sized scandinavian fully buried basement in New York with multi-coloured walls, porcelain flooring and grey floors.
Photo of a medium sized scandinavian fully buried basement in New York with multi-coloured walls, porcelain flooring and grey floors.
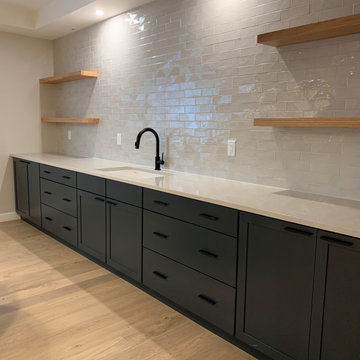
Kitchen Space in Basement
Photo of a medium sized scandinavian fully buried basement in Denver with grey walls, light hardwood flooring, beige floors and a drop ceiling.
Photo of a medium sized scandinavian fully buried basement in Denver with grey walls, light hardwood flooring, beige floors and a drop ceiling.
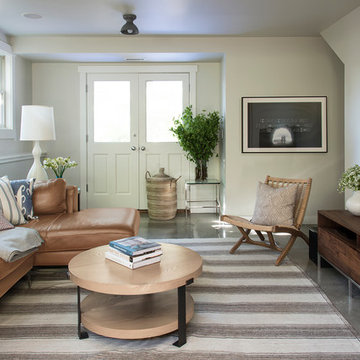
Andy Beers
Design ideas for a medium sized scandinavian walk-out basement in Seattle with grey walls, concrete flooring and grey floors.
Design ideas for a medium sized scandinavian walk-out basement in Seattle with grey walls, concrete flooring and grey floors.
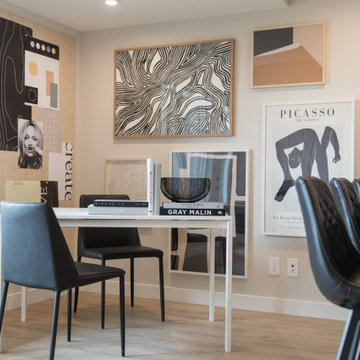
Set in the vibrant community of Rockland Park, this welcoming Aspen showhome is the perfect first home for a young family! Our homes are often a reflection of who we are and the Aspen showhome was inspired by the idea of a graphic designer and her family living in the home and filling it with her work. The colour palette for the home is sleek and clean to evoke a Scandinavian feel. Dusty rose and black accent colours interspersed with curved lines and textural elements add interest and warmth to the home. The main floor features an open concept floor plan perfect for entertaining, while the top floor includes 3 bedrooms complete with a cozy nursery and inviting master retreat. Plus, the lower level office & studio is a great space to create. This showhome truly has space for the entire family including outdoor space on every level!

Remodeling an existing 1940s basement is a challenging! We started off with reframing and rough-in to open up the living space, to create a new wine cellar room, and bump-out for the new gas fireplace. The drywall was given a Level 5 smooth finish to provide a modern aesthetic. We then installed all the finishes from the brick fireplace and cellar floor, to the built-in cabinets and custom wine cellar racks. This project turned out amazing!
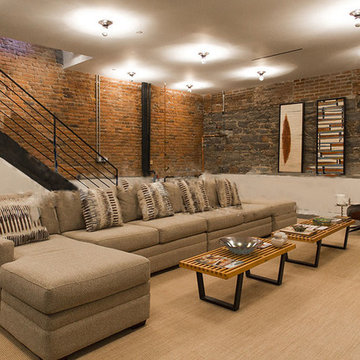
Medium sized scandi fully buried basement in New York with white walls, dark hardwood flooring and brown floors.

Photo of a medium sized scandinavian look-out basement in Other with white walls, light hardwood flooring, a ribbon fireplace and beige floors.
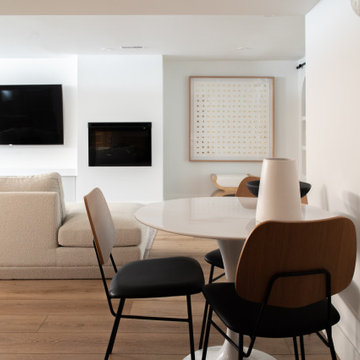
Photo of a medium sized scandinavian fully buried basement in Toronto with a home bar, white walls, medium hardwood flooring, a hanging fireplace and a plastered fireplace surround.

Remodeling an existing 1940s basement is a challenging! We started off with reframing and rough-in to open up the living space, to create a new wine cellar room, and bump-out for the new gas fireplace. The drywall was given a Level 5 smooth finish to provide a modern aesthetic. We then installed all the finishes from the brick fireplace and cellar floor, to the built-in cabinets and custom wine cellar racks. This project turned out amazing!
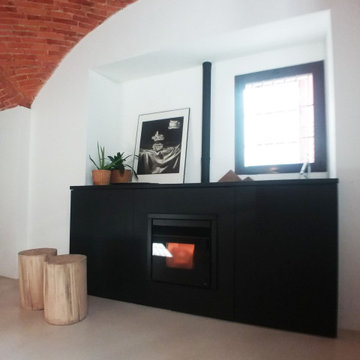
Inspiration for a medium sized scandinavian look-out basement in Other with white walls and beige floors.
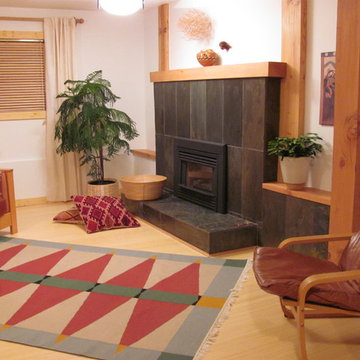
Inspiration for a medium sized scandi basement in Other with white walls, bamboo flooring, a standard fireplace and a stone fireplace surround.
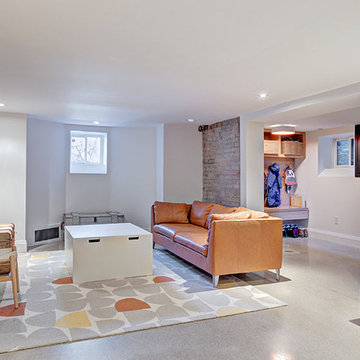
Basement with polished concrete floors, and exposed brick walls.
Inspiration for a medium sized scandi look-out basement in Toronto with white walls, concrete flooring, a standard fireplace, a brick fireplace surround and grey floors.
Inspiration for a medium sized scandi look-out basement in Toronto with white walls, concrete flooring, a standard fireplace, a brick fireplace surround and grey floors.
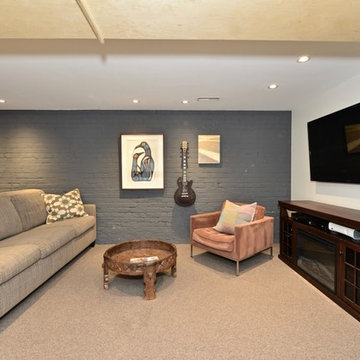
The new hub of the home, this basement sees it all, from family karaoke to adult time after the kids are in bed. It's always ready for a party.....
Design ideas for a medium sized scandinavian fully buried basement in Toronto with grey walls, porcelain flooring and grey floors.
Design ideas for a medium sized scandinavian fully buried basement in Toronto with grey walls, porcelain flooring and grey floors.
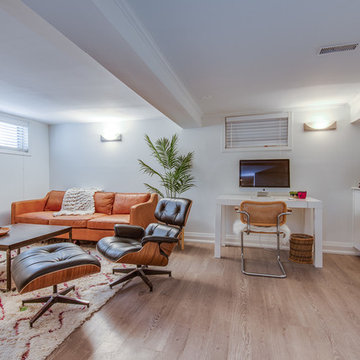
Inspiration for a medium sized scandi look-out basement in Toronto with white walls.
Medium Sized Scandinavian Basement Ideas and Designs
1