Medium Sized Rustic Basement Ideas and Designs
Refine by:
Budget
Sort by:Popular Today
1 - 20 of 639 photos
Item 1 of 3
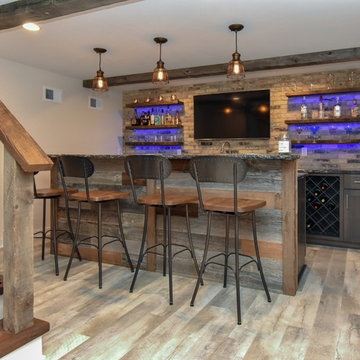
A dark and dingy basement is now the most popular area of this family’s home. The new basement enhances and expands their living area, giving them a relaxing space for watching movies together and a separate, swanky bar area for watching sports games.
The design creatively uses reclaimed barnwood throughout the space, including ceiling beams, the staircase, the face of the bar, the TV wall in the seating area, open shelving and a sliding barn door.
The client wanted a masculine bar area for hosting friends/family. It’s the perfect space for watching games and serving drinks. The bar area features hickory cabinets with a granite stain, quartz countertops and an undermount sink. There is plenty of cabinet storage, floating shelves for displaying bottles/glassware, a wine shelf and beverage cooler.
The most notable feature of the bar is the color changing LED strip lighting under the shelves. The lights illuminate the bottles on the shelves and the cream city brick wall. The lighting makes the space feel upscale and creates a great atmosphere when the homeowners are entertaining.
We sourced all the barnwood from the same torn down barn to make sure all the wood matched. We custom milled the wood for the stairs, newel posts, railings, ceiling beams, bar face, wood accent wall behind the TV, floating bar shelves and sliding barn door. Our team designed, constructed and installed the sliding barn door that separated the finished space from the laundry/storage area. The staircase leading to the basement now matches the style of the other staircase in the house, with white risers and wood treads.
Lighting is an important component of this space, as this basement is dark with no windows or natural light. Recessed lights throughout the room are on dimmers and can be adjusted accordingly. The living room is lit with an overhead light fixture and there are pendant lights over the bar.
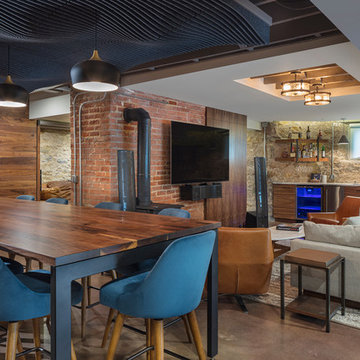
Bob Greenspan Photography
Design ideas for a medium sized rustic walk-out basement in Kansas City with concrete flooring, a wood burning stove and brown floors.
Design ideas for a medium sized rustic walk-out basement in Kansas City with concrete flooring, a wood burning stove and brown floors.

This is an example of a medium sized rustic fully buried basement in Other with white walls, medium hardwood flooring and brown floors.
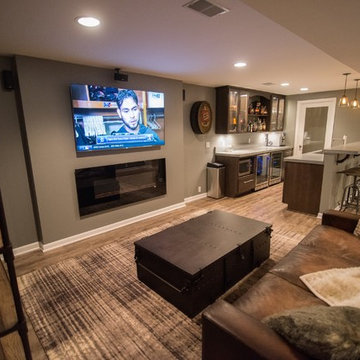
Flooring: Encore Longview Pine
Cabinets: Riverwood Bryant Maple
Countertop: Concrete Countertop
Medium sized rustic fully buried basement in Detroit with grey walls, vinyl flooring, brown floors and a ribbon fireplace.
Medium sized rustic fully buried basement in Detroit with grey walls, vinyl flooring, brown floors and a ribbon fireplace.
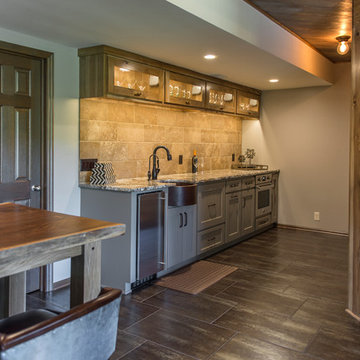
Paula Moser
Inspiration for a medium sized rustic walk-out basement in Omaha with beige walls and porcelain flooring.
Inspiration for a medium sized rustic walk-out basement in Omaha with beige walls and porcelain flooring.
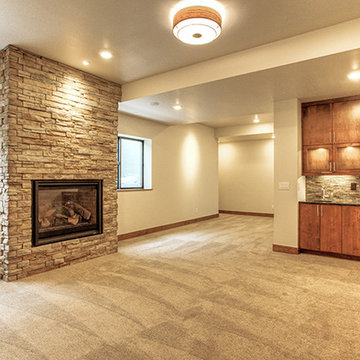
Inspiration for a medium sized rustic look-out basement in Denver with beige walls, carpet, a standard fireplace and a stone fireplace surround.
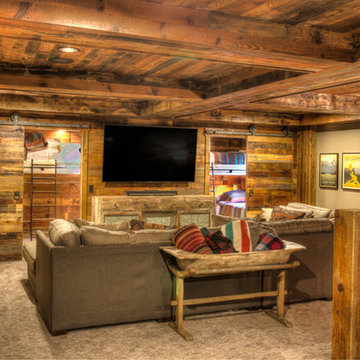
Photo of a medium sized rustic fully buried basement in Minneapolis with beige walls, carpet, no fireplace and grey floors.
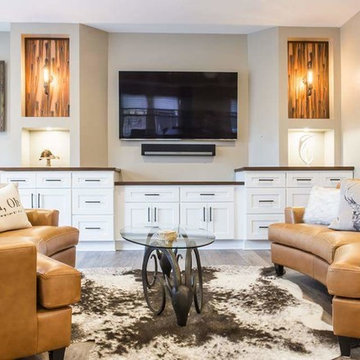
This is an example of a medium sized rustic look-out basement in Columbus with beige walls, medium hardwood flooring, no fireplace and grey floors.
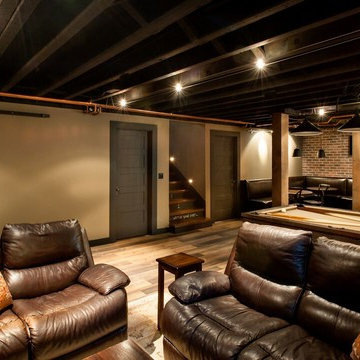
Photo of a medium sized rustic fully buried basement in Seattle with brown walls, medium hardwood flooring, no fireplace and brown floors.
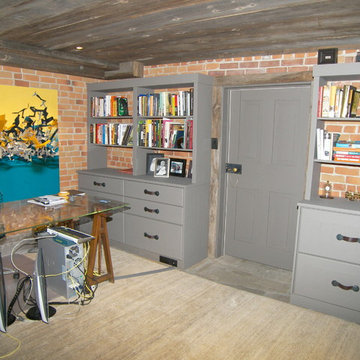
Medium sized rustic fully buried basement in New York with slate flooring, brown walls and no fireplace.
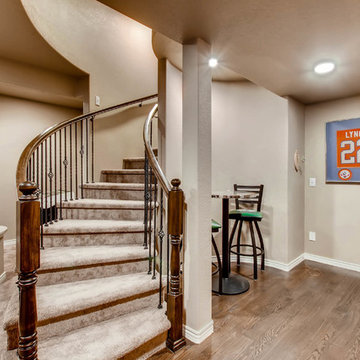
This custom designed basement features a rock wall, custom wet bar and ample entertainment space. The coffered ceiling provides a luxury feel with the wood accents offering a more rustic look.
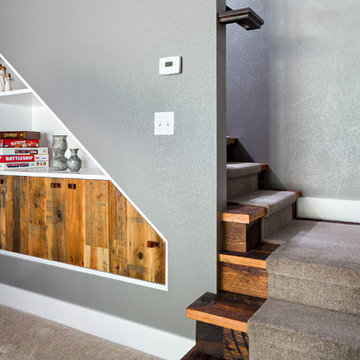
Custom cabinetry with reclaimed vintage oak doors. Leather straps were used for the door pulls, and adds to the rustic charm of this space.
Photo Credit: StudioQPhoto.com
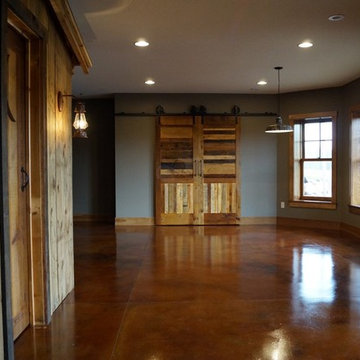
Located on the Knife River just outside Mora, MN this family hunting cabin has year round functionality. In the winter, this home benefits from our insulated 16″ Hand Hewn EverLogs for an energy efficient performance that can outlast the long harsh Midwest winters. Energy efficiency is a key benefit in all of our projects. For this fishing and hunting cabin, the owner is guaranteed a warm and dry cabin to return to after a day of duck hunting or snowmobiling. Saddle notch corners with wide chink lines also add a rustic look and feel.
Howard Homes Inc. designed and built this cabin.
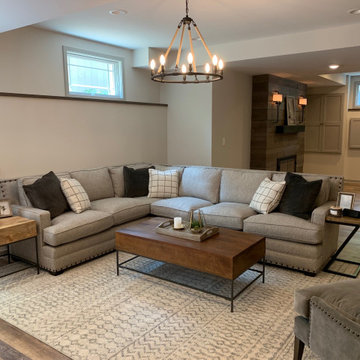
Beautiful warm and rustic basement rehab in charming Elmhurst, Illinois. Earthy elements of various natural woods are featured in the flooring, fireplace surround and furniture and adds a cozy welcoming feel to the space. Black and white vintage inspired tiles are found in the bathroom and kitchenette. A chic fireplace adds warmth and character.
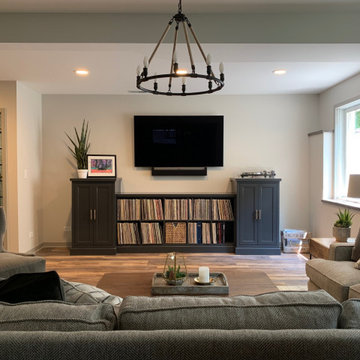
Beautiful warm and rustic basement rehab in charming Elmhurst, Illinois. Earthy elements of various natural woods are featured in the flooring, fireplace surround and furniture and adds a cozy welcoming feel to the space. Black and white vintage inspired tiles are found in the bathroom and kitchenette. A chic fireplace adds warmth and character.
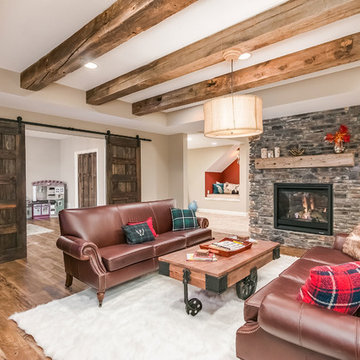
©Finished Basement Company
Inspiration for a medium sized rustic walk-out basement in Minneapolis with beige walls, medium hardwood flooring, a two-sided fireplace, a stone fireplace surround and brown floors.
Inspiration for a medium sized rustic walk-out basement in Minneapolis with beige walls, medium hardwood flooring, a two-sided fireplace, a stone fireplace surround and brown floors.
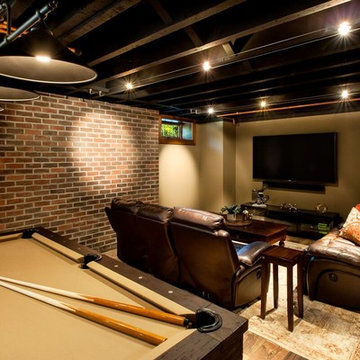
This is an example of a medium sized rustic fully buried basement in Seattle with brown walls, medium hardwood flooring, no fireplace and brown floors.
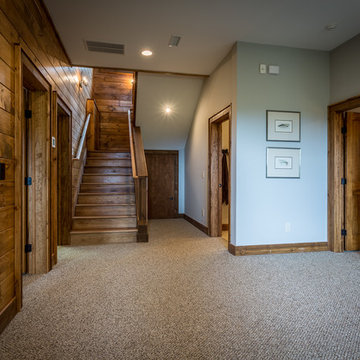
Medium sized rustic walk-out basement in Charlotte with grey walls, carpet, no fireplace and beige floors.
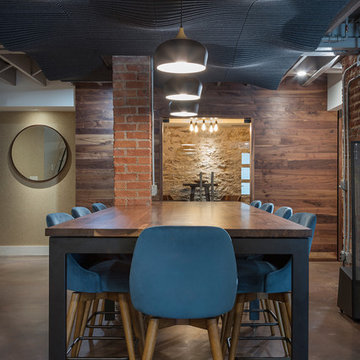
Bob Greenspan Photography
Design ideas for a medium sized rustic walk-out basement in Kansas City with concrete flooring, a wood burning stove and brown floors.
Design ideas for a medium sized rustic walk-out basement in Kansas City with concrete flooring, a wood burning stove and brown floors.

Picture Perfect Home
Inspiration for a medium sized rustic look-out basement in Chicago with grey walls, vinyl flooring, a standard fireplace, a stone fireplace surround and brown floors.
Inspiration for a medium sized rustic look-out basement in Chicago with grey walls, vinyl flooring, a standard fireplace, a stone fireplace surround and brown floors.
Medium Sized Rustic Basement Ideas and Designs
1