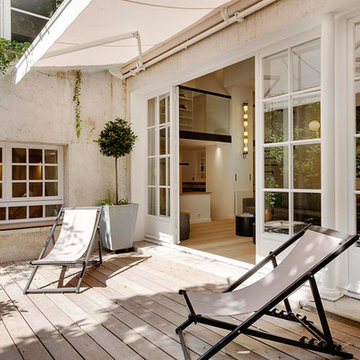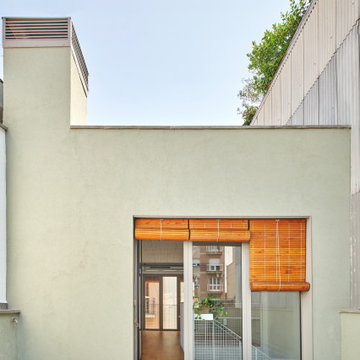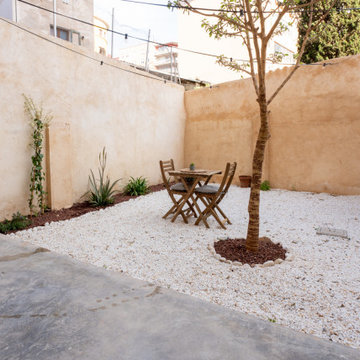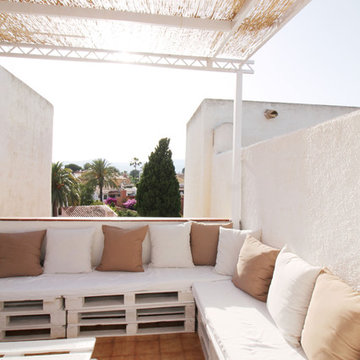Mediterranean Beige Terrace Ideas and Designs
Refine by:
Budget
Sort by:Popular Today
41 - 60 of 145 photos
Item 1 of 3
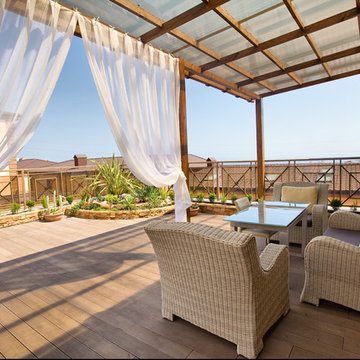
Большой балкон с деревянным навесом, защищающим от солнца и атмосферных осадков. Для ночного освещения используется настенный светильник в форме фонаря. Ротанговая плетеная мебель в светлом оттенке дополнена мягкими подушками. Низкий столик со стеклянной столешницей. В целях озеленения пространства оформлена клумба с каменной отделкой.
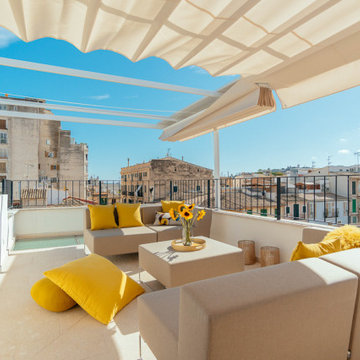
Photo of a mediterranean rooftop metal railing terrace in Palma de Mallorca.
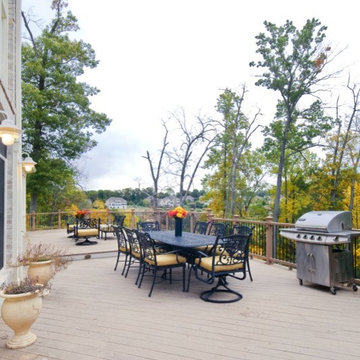
2010 NATIONAL NARI REGIONAL AWARD WINNER
Project Scope
The owners of this 7,000 square foot colonial in Oakton, Virginia, were seeking a multi-level Mediterranean-style indoor/outdoor living space off the back of their home. They turned to Michael Nash Design, Build & Homes for a design solution that would include a stone patio, a second-story deck, a screened-in porch and linking staircases.
While the structure was designed primarily for family dining and entertaining, it also had to accommodate periodic social gatherings of one hundred guests or more. To meet these needs, the project would include a fully-equipped outdoor kitchen, several serving counters with permanent refrigeration, and well-delineated socializing and dining zones.
The existing home’s setting offered several impressive assets the new outdoor living area was designed to exploit. The sprawling acreage features old stand trees, wooded paths and a private lake. Beautifully landscaped, it unfolds as an idyllic panorama that naturally draws people to the outdoors.
Challenges
Since the rear elevation was situated on a slope that drops away from the house, the Michael Nash team had to raise the grade two feet within in a 2,000 square foot area extending out from the back of the house. Infrastructure plans also called for a sophisticated drainage system that had to accommodate a whole series of water “runoff” considerations to be integrated into the decking itself. Excavation included constructing retaining walls to bolster the elevated grade—which also had to support a concrete slab, the primary foundation for the entire complex.
Solutions
The ground level decking consists of a 2,000 square foot flagstone patio level with the home’s lower level doors. There is a decorative water fountain mid-patio—an ornate collectible acquired in Florida. Food preparation is concentrated within a specially designed semi-circular wall that creates an “outdoor kitchen” equipped with a 60” Viking barbecue grill, a prep sink, a warming drawer, refrigerator and appropriate storage. There is a granite surfaced dining counter with seating for eight.
Wrought iron railing and approximately 20 decorative columns (some encasing steel vertical supports) are incorporated into the design scheme. Many of the columns house accent lights.
The top level—supported by horizontal steel beams– is a 2,500 square foot deck constructed entirely of Trex decking. The open air decking is, again, directly accessible from rooms on the second level of the house including the kitchen, sunroom and family room.
The platform’s most prominent feature is a U-shaped “kitchenette” with cedar shake shingle roofing. Like its counterpart one level below, the facility is equipped with grill, refrigerator and stainless steel cabinetry.
One portion of the deck has been allocated for a 16’ x 16’ octagonal screened-in porch crowned by a pair of 2’ x 4’ skylights. The porch can be accessed from the home’s conservatory via a set of French doors. With its mosaic tile flooring, stained cedar panel ceiling and honed granite counters, the interior is elegant and calming. Hand-painted stenciling and a wall-mounted water feature provide distinctive detailing.
Finally, the design introduced elements to highlight and reinforce an awareness of the lovely bucolic setting. Fountains and water features combined with textured surfaces and mosaic tiling and backsplashes to present a villa-like ambiance well-suited to the Virginia countryside.
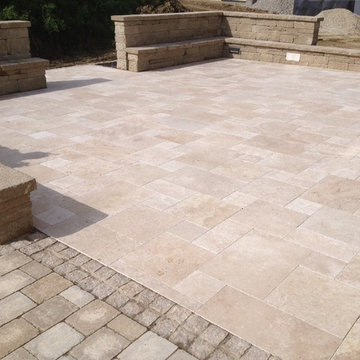
Travertin Medium
Expansive mediterranean back terrace with a living wall and a roof extension.
Expansive mediterranean back terrace with a living wall and a roof extension.
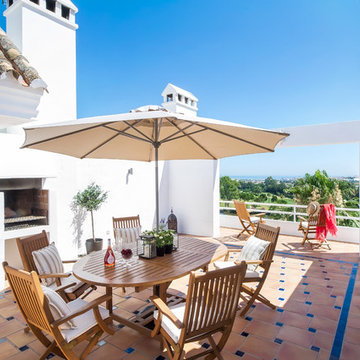
This is an example of a medium sized mediterranean roof rooftop terrace in Other with no cover.
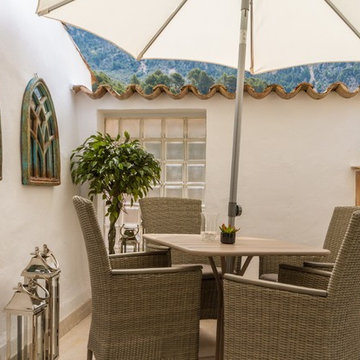
Roof terrace dining area
Photography: Philip Rogan - philip.rogan@gmail.com
Photo of a small mediterranean roof terrace with no cover.
Photo of a small mediterranean roof terrace with no cover.
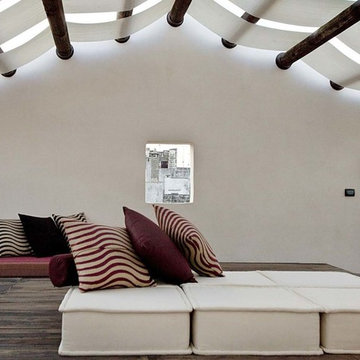
Foto tratte da riviste su cui il lavoro è stato pubblicato
This is an example of an expansive mediterranean roof terrace in Rome.
This is an example of an expansive mediterranean roof terrace in Rome.
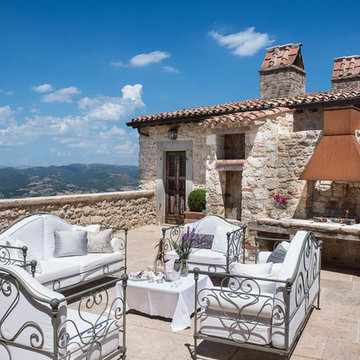
Photo by Francesca Pagliai
This is an example of a large mediterranean roof rooftop terrace in Florence with no cover and a bbq area.
This is an example of a large mediterranean roof rooftop terrace in Florence with no cover and a bbq area.
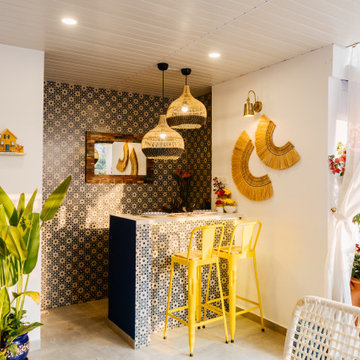
Isn’t it nice to have a fresh start where you can gather a few new pieces every day and put them back together in a new way, expanding on what is possible? That is exactly what we did for our client!
The terrace is a part of an old vintage bungalow that is situated-not in Santorini Greece- but right here in the heart of our own city of Pune. The bungalow is located in an upscale area of Pune’s S.B.Road. Although, the décor and the cabana with Bougainville, and huge green lush might give you the feeling of being on an island. Just like Greece.
As soon as we saw this place, we had a vision for it. We wanted it to feel like a terrace of endless spring. A nice cosy patio that would welcome the couple’s summer with a sea of green lush, and a sky full of blue and white. A place that rejuvenates by day and soirees by night. A setting that evokes romance, invokes memories and decorates a relationship.
We wanted it to be fun, laid-back, and vibrant. And so, we went with the idea of white space with splashes of yellow and blue, interspersed with various patterns and textures.
Funnily, I have THE James Bond to thank for the idea. His 1983 classic- 'Octopussy'- beautifully showcases ‘The Oberoi Udaivillas of Udaipur’.
It felt like a palatial dream!
However, the dream needed some work with endless nights. A lot had to be done in terms of civil work and fabrication. But, right from breaking down all the previously existing structures and starting everything from scratch, to some major waterproofing work and installing detailed decor accessories, Puru took care of it all!
We satisfied our client’s hopes and dreams even before they realized them. Because we at Puru believe in the fine art of the future, one that is comfortable, cosy, and stylish at the same time.
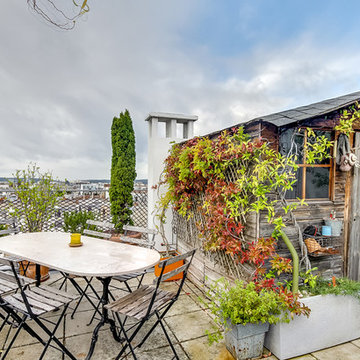
SAS Meero
Medium sized mediterranean roof rooftop terrace in Paris with a living wall and no cover.
Medium sized mediterranean roof rooftop terrace in Paris with a living wall and no cover.
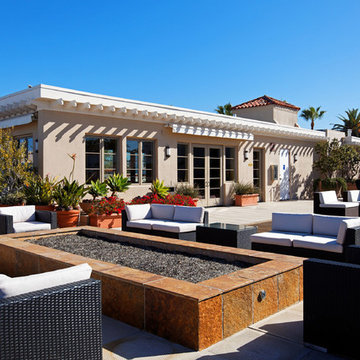
Cameron Acker
Photo of a mediterranean roof rooftop terrace in San Diego with a fire feature.
Photo of a mediterranean roof rooftop terrace in San Diego with a fire feature.
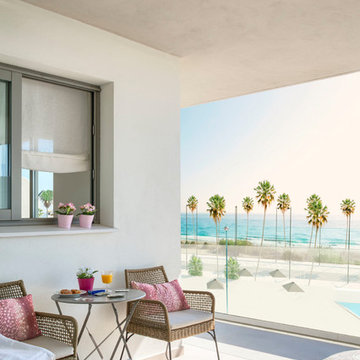
Decoracion: Pili Molina para Masfotogenica Interiorismo
Fotografia: Carlos Yagüe para Masfotogenica Fotografia
Design ideas for a mediterranean terrace in Malaga.
Design ideas for a mediterranean terrace in Malaga.
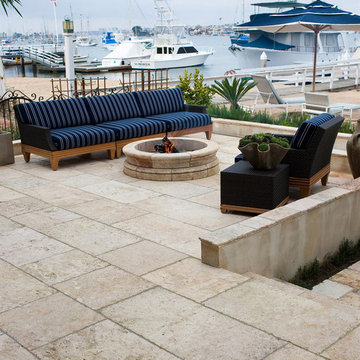
Reclaimed ‘barre blonde’ pavers by Architectural Stone Decor.
www.archstonedecor.ca | sales@archstonedecor.ca | (437) 800-8300
The ancient barre blonde stone tiles and pavers are large rectangular planks that can reach up to 60" in length
Their durable nature makes them an excellent choice for indoor and outdoor use. They are unaffected by extreme climate and easily withstand heavy use due to the nature of their hard molecular structure. They are best installed in a running bond format.
These pavers have been reclaimed from different locations across the Mediterranean and have been calibrated from thick blocks down to 5/8” in thickness to ease installation of modern use.
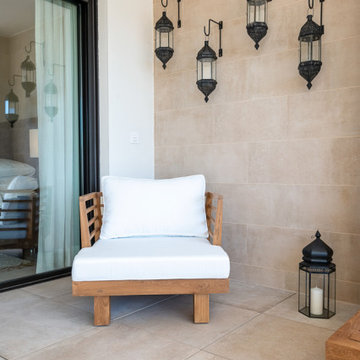
Lovely exterior seat with a ethnic feel of moroccan hanging and floor standing lanterns.
Photo of a mediterranean terrace in Malaga.
Photo of a mediterranean terrace in Malaga.
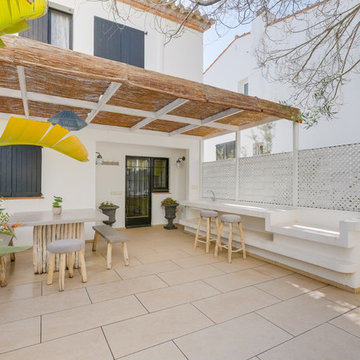
Proyecto de interiorismo y decoración de una terraza en la Costa brava con sofá hecho a medida para respetar el árbol y aprovechar mejor el espacio.
Interior design and decoration of a Costa Brava terrace with a sofa made to measure to respect the tree and take better advantage of the space.
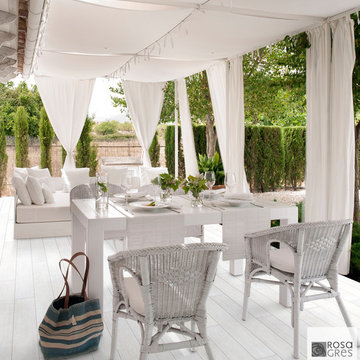
Encantadora terraza con suelo de madera cerámica en color "snow" de la colección "lovely" de Rosa Gres
Design ideas for a mediterranean terrace in Barcelona.
Design ideas for a mediterranean terrace in Barcelona.
Mediterranean Beige Terrace Ideas and Designs
3
