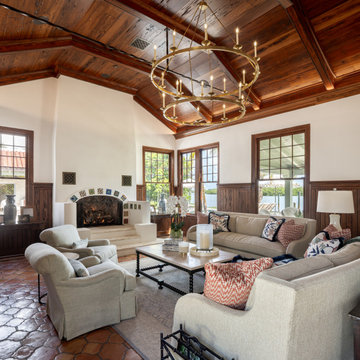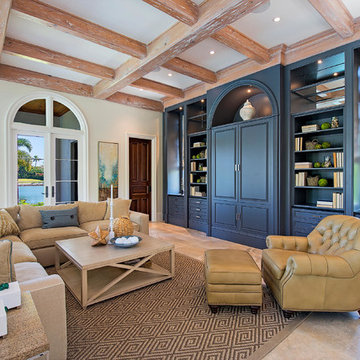Mediterranean Brown Living Space Ideas and Designs
Refine by:
Budget
Sort by:Popular Today
1 - 20 of 14,480 photos
Item 1 of 3
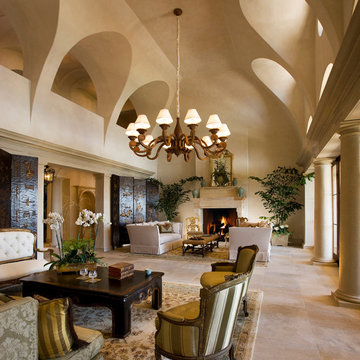
Jim Bartsch
Design ideas for an expansive mediterranean formal open plan living room in Other with beige walls, a standard fireplace, no tv, travertine flooring and a stone fireplace surround.
Design ideas for an expansive mediterranean formal open plan living room in Other with beige walls, a standard fireplace, no tv, travertine flooring and a stone fireplace surround.
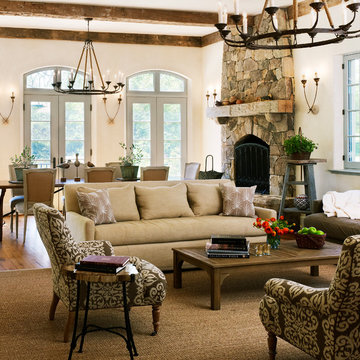
Photographer: Anice Hoachlander from Hoachlander Davis Photography, LLC Principal
Designer: Anthony "Ankie" Barnes, AIA, LEED AP
Photo of a mediterranean games room in DC Metro with a standard fireplace, a stone fireplace surround and carpet.
Photo of a mediterranean games room in DC Metro with a standard fireplace, a stone fireplace surround and carpet.

Conception architecturale d’un domaine agricole éco-responsable à Grosseto. Au coeur d’une oliveraie de 12,5 hectares composée de 2400 oliviers, ce projet jouit à travers ses larges ouvertures en arcs d'une vue imprenable sur la campagne toscane alentours. Ce projet respecte une approche écologique de la construction, du choix de matériaux, ainsi les archétypes de l‘architecture locale.
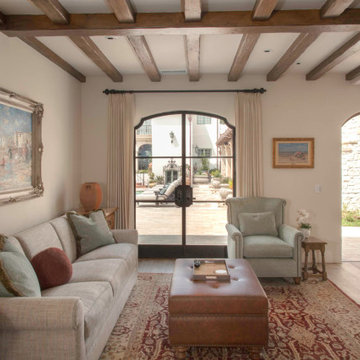
An historic Spanish Colonial residence built in 1925 being redesigned and furnished for a modern-day Southern California family was the challenge. The interiors of the main house needed the backgrounds set and then a timeless collection created for its furnishings. Lifestyle was always a consideration as well as the interiors relating to the strong architecture of the residence. Natural colors such as terra cotta, tans, blues, greens, old red and soft vintage shades were incorporated throughout. Our goal was to maintain the historic character of the residence combining design elements and materials considered classic in Southern California Spanish Colonial architecture. Natural fiber textiles, leathers and woven linens were the predominated upholstery choices. A 7000 square foot basement was added and furnished to provide a gym, Star Wars theater, game areas, spa area and a simulator for indoor golf and other sports.
Antiques were selected throughout the world, fine art from major galleries, custom reproductions fabricated in the old-world style. Collectible carpets were selected for the reclaimed hardwood flooring in all the areas. An estancia and garden over the basement were created and furnished with old world designs and materials as reclaimed woods, terra cotta and French limestone flooring.
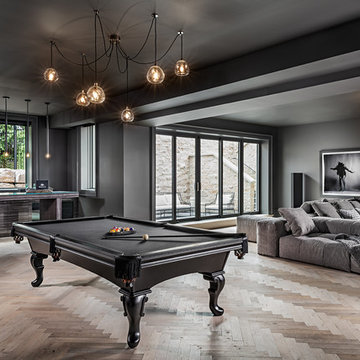
Gillian Jackson
Mediterranean games room in Toronto with black walls, light hardwood flooring and beige floors.
Mediterranean games room in Toronto with black walls, light hardwood flooring and beige floors.
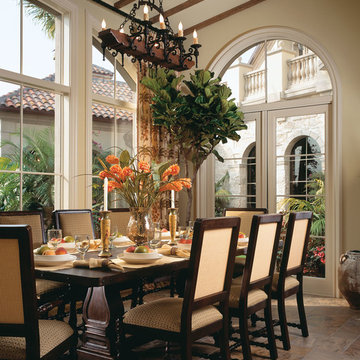
This breakfast area is connected to the kitchen physically via an open floor plan and visually via the Camino del Inca flooring. Floor-to-ceiling glass windows provide a view through to the courtyard and pool.

The appeal of this Spanish Colonial home starts at the front elevation with clean lines and elegant simplicity and continues to the interior with white-washed walls adorned in old world decor. In true hacienda form, the central focus of this home is the 2-story volume of the Kitchen-Dining-Living rooms. From the moment of arrival, we are treated with an expansive view past the catwalk to the large entertaining space with expansive full height windows at the rear. The wood ceiling beams, hardwood floors, and swooped fireplace walls are reminiscent of old world Spanish or Andalusian architecture.
An ARDA for Model Home Design goes to
Southwest Design Studio, Inc.
Designers: Stephen Shively with partners in building
From: Bee Cave, Texas

Photographer - Marty Paoletta
Inspiration for a large mediterranean formal open plan living room in Nashville with beige walls, dark hardwood flooring, a standard fireplace, a plastered fireplace surround, a concealed tv and brown floors.
Inspiration for a large mediterranean formal open plan living room in Nashville with beige walls, dark hardwood flooring, a standard fireplace, a plastered fireplace surround, a concealed tv and brown floors.

Inspiration for a mediterranean conservatory in Atlanta with terracotta flooring, a glass ceiling, brown floors and feature lighting.

This is an example of a medium sized mediterranean formal enclosed living room in New Orleans with white walls, limestone flooring, no fireplace and beige floors.
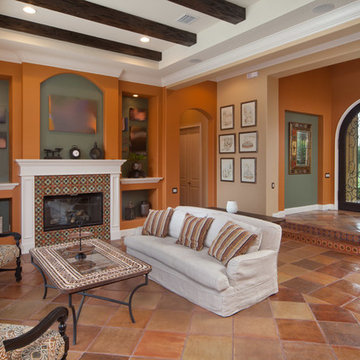
Large mediterranean formal open plan living room in Orlando with orange walls, terracotta flooring, a standard fireplace, a tiled fireplace surround and no tv.

Inckx Photography
Photo of a large mediterranean open plan living room in Phoenix with a standard fireplace, a tiled fireplace surround, beige walls, medium hardwood flooring and brown floors.
Photo of a large mediterranean open plan living room in Phoenix with a standard fireplace, a tiled fireplace surround, beige walls, medium hardwood flooring and brown floors.
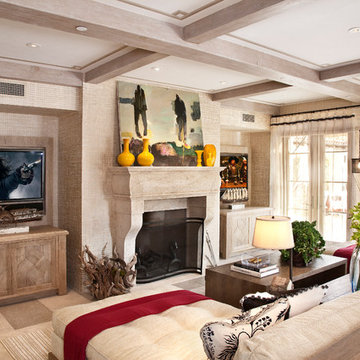
Neolithic Design is the ultimate source for a solid hand-carved limestone firpelace mantels. We stock a huge collection new hand carved and reclaimed fireplaces in California for fast delivery but I are also masters for creating a custom tailored mater piece for your home.
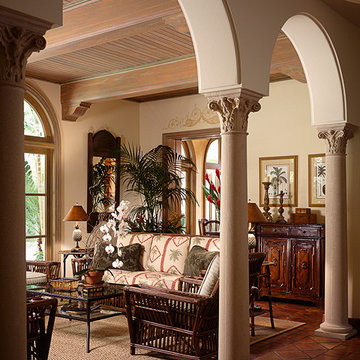
Sargent Photography
Expansive mediterranean conservatory in Miami with terracotta flooring, no fireplace and a standard ceiling.
Expansive mediterranean conservatory in Miami with terracotta flooring, no fireplace and a standard ceiling.
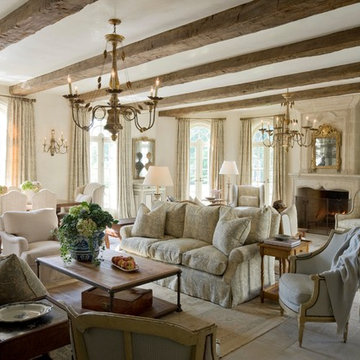
A lovely French Provencal styled home adorned with reclaimed antique limestone floors.
The formal living room showcases a breathtaking 18th century antique French limestone fireplace with a trumeaux over-mantle.
The dark wood exposed wood beams are original and were salvaged from France.
The furniture, lighting fixtures and shades were selected by the designer Kara Childress and her client.
http://www.ancientsurfaces.com/Millenium-Planks.html
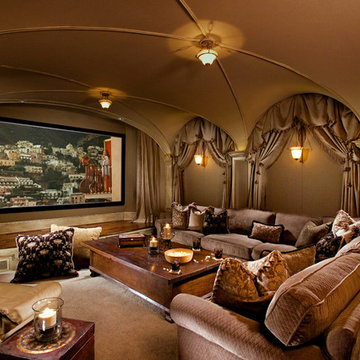
Photo of a mediterranean enclosed home cinema in Other with carpet, a projector screen and brown walls.
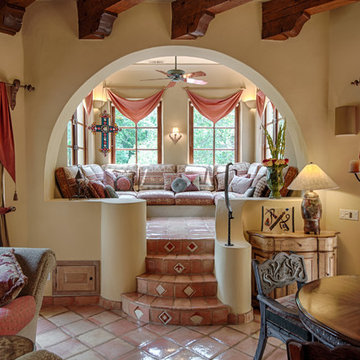
This is an example of a mediterranean open plan living room in Other with beige walls and terracotta flooring.
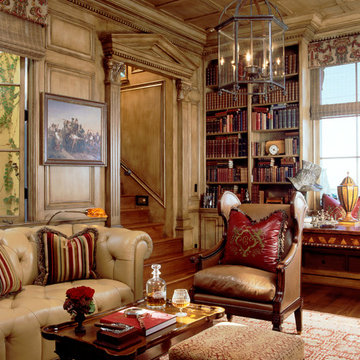
The Library features custom wood panels and classical architectural details throughout. The doorway is marked by a carved, wood, classical temple font. There are built-in bookshelves and cornice molding along the perimeter of the ceiling. The sofa is leather, and button tufted and is accompanied by a leather armchair. The chandelier is iron and glass.
Mark Lohman Photography
Mediterranean Brown Living Space Ideas and Designs
1




