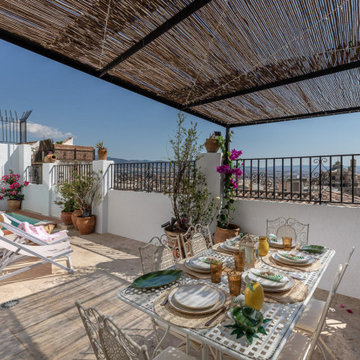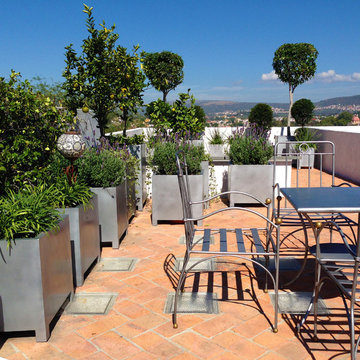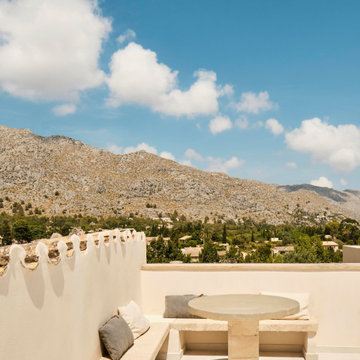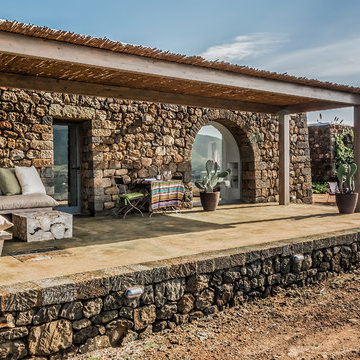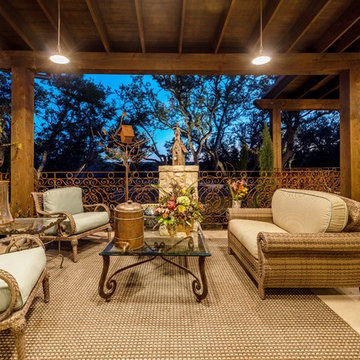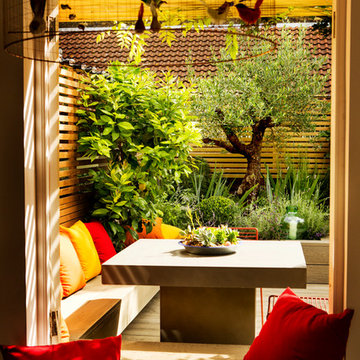Mediterranean Brown Terrace Ideas and Designs
Sort by:Popular Today
21 - 40 of 752 photos
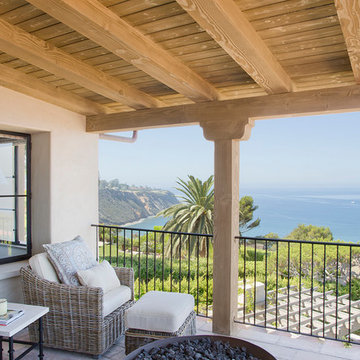
Design ideas for a large mediterranean back terrace in Los Angeles with a roof extension.
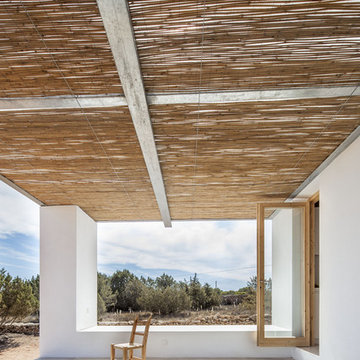
Can Xomeu Rita es una pequeña vivienda que toma el nombre de la finca tradicional del interior de la isla de Formentera donde se emplaza. Su ubicación en el territorio responde a un claro libre de vegetación cercano al campo de trigo y avena existente en la parcela, donde la alineación con las trazas de los muros de piedra seca existentes coincide con la buena orientación hacia el Sur así como con un área adecuada para recuperar el agua de lluvia en un aljibe.
La sencillez del programa se refleja en la planta mediante tres franjas que van desde la parte más pública orientada al Sur con el acceso y las mejores visuales desde el porche ligero, hasta la zona de noche en la parte norte donde los dormitorios se abren hacia levante y poniente. En la franja central queda un espacio diáfano de relación, cocina y comedor.
El diseño bioclimático de la vivienda se fundamenta en el hecho de aprovechar la ventilación cruzada en el interior para garantizar un ambiente fresco durante los meses de verano, gracias a haber analizado los vientos dominantes. Del mismo modo la profundidad del porche se ha dimensionado para que permita los aportes de radiación solar en el interior durante el invierno y, en cambio, genere sombra y frescor en la temporada estival.
El bajo presupuesto con que contaba la intervención se manifiesta también en la tectónica del edificio, que muestra sinceramente cómo ha sido construido. Termoarcilla, madera de pino, piedra caliza y morteros de cal permanecen vistos como acabados conformando soluciones constructivas transpirables que aportan más calidez, confort y salud al hogar.
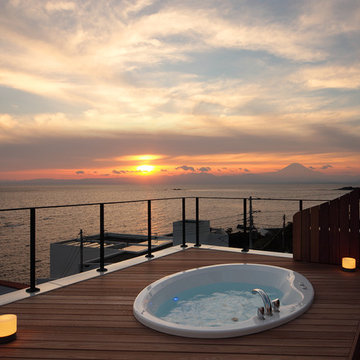
屋上のジャグジー。目の前に広がる海と空だけ目一杯楽しめるように、囲いを山並みに沿ってカットしました。美しい夕日も富士山も独り占めです。
Inspiration for a mediterranean roof rooftop terrace in Yokohama with no cover.
Inspiration for a mediterranean roof rooftop terrace in Yokohama with no cover.
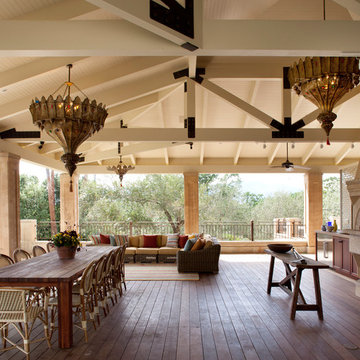
Napa family compound that celebrates the garden and family time. An eclectic home with colorful Moroccan and Venetian accents.
Design ideas for an expansive mediterranean back terrace in San Francisco with a roof extension.
Design ideas for an expansive mediterranean back terrace in San Francisco with a roof extension.
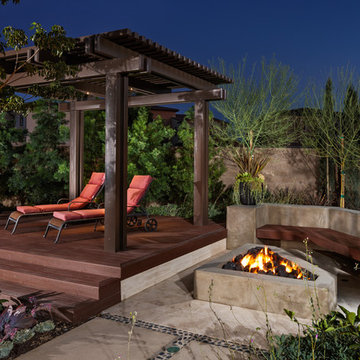
Design ideas for a mediterranean back terrace in Orange County with a fire feature and a pergola.
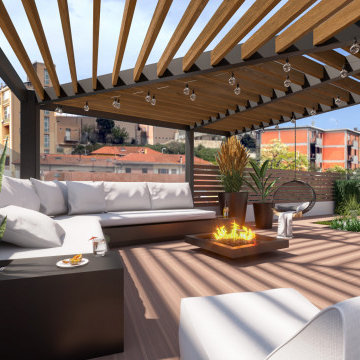
Large mediterranean roof rooftop mixed railing terrace in Cagliari with skirting and a pergola.
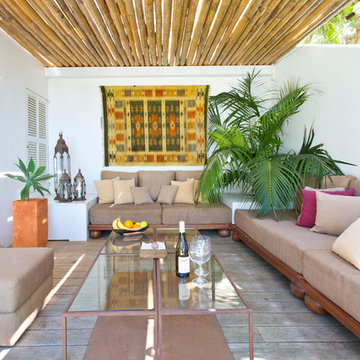
Design ideas for a medium sized mediterranean terrace in Palma de Mallorca with a pergola and a potted garden.
Design ideas for a mediterranean back terrace in Phoenix with a roof extension.
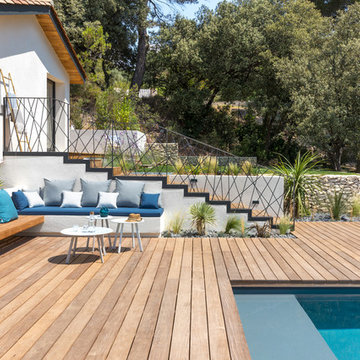
Gabrielle VOINOT
Inspiration for a mediterranean terrace in Other with no cover.
Inspiration for a mediterranean terrace in Other with no cover.
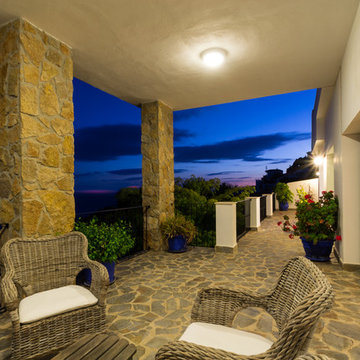
Maite Fragueiro | Home & Haus home staging y fotografía
Inspiration for a large mediterranean roof terrace in Other with a roof extension.
Inspiration for a large mediterranean roof terrace in Other with a roof extension.
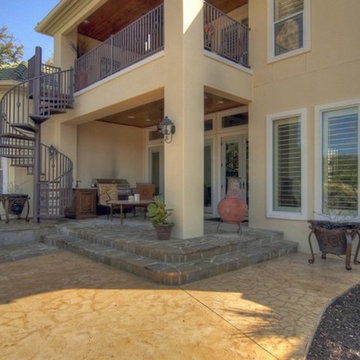
Mediterranean style custom homes in the San Antonio are very popular and prevalent. They will always have an exterior of stucco with broad arching details and round columns. The roofing is always a barrel tile roof in the red and brown color pallet. The roofing pitch is usually low meaning that much of the roof is not visible due to its flatness. Inside the home will have high ceilings with details like arching ceilings and windows. There tends to be little interior detail like crown mold and base trim. Floors are usually tile with carpet in the bedrooms. Kitchens are usually open with granite counters and stained grade cabinets. Outside the pools are usually free form with no straight lines.
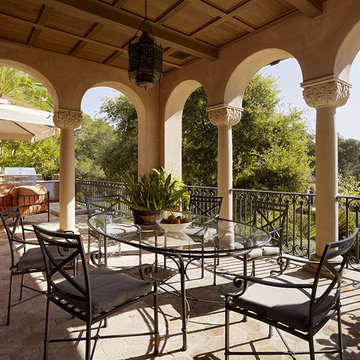
Architect: Charlie Barnett Associates
Interior Design: Tucker and Marks Design
Landscape Design: Suzman & Cole Design Associates
Photography: Mathew Millman Photography
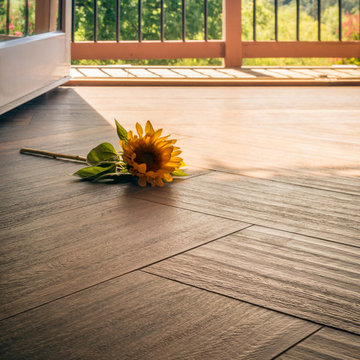
This gorgeous home renovation was a fun project to work on. The goal for the whole-house remodel was to infuse the home with a fresh new perspective while hinting at the traditional Mediterranean flare. We also wanted to balance the new and the old and help feature the customer’s existing character pieces. Let's begin with the custom front door, which is made with heavy distressing and a custom stain, along with glass and wrought iron hardware. The exterior sconces, dark light compliant, are rubbed bronze Hinkley with clear seedy glass and etched opal interior.
Moving on to the dining room, porcelain tile made to look like wood was installed throughout the main level. The dining room floor features a herringbone pattern inlay to define the space and add a custom touch. A reclaimed wood beam with a custom stain and oil-rubbed bronze chandelier creates a cozy and warm atmosphere.
In the kitchen, a hammered copper hood and matching undermount sink are the stars of the show. The tile backsplash is hand-painted and customized with a rustic texture, adding to the charm and character of this beautiful kitchen.
The powder room features a copper and steel vanity and a matching hammered copper framed mirror. A porcelain tile backsplash adds texture and uniqueness.
Lastly, a brick-backed hanging gas fireplace with a custom reclaimed wood mantle is the perfect finishing touch to this spectacular whole house remodel. It is a stunning transformation that truly showcases the artistry of our design and construction teams.
---
Project by Douglah Designs. Their Lafayette-based design-build studio serves San Francisco's East Bay areas, including Orinda, Moraga, Walnut Creek, Danville, Alamo Oaks, Diablo, Dublin, Pleasanton, Berkeley, Oakland, and Piedmont.
For more about Douglah Designs, click here: http://douglahdesigns.com/
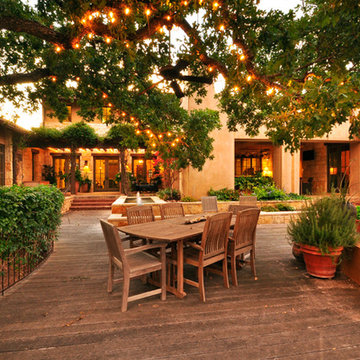
rear deck and terrace
Allison Cartwright - Twist Tours
Russ Phillips - Keller Williams Realty
Inspiration for a mediterranean terrace in Austin.
Inspiration for a mediterranean terrace in Austin.
Mediterranean Brown Terrace Ideas and Designs
2
