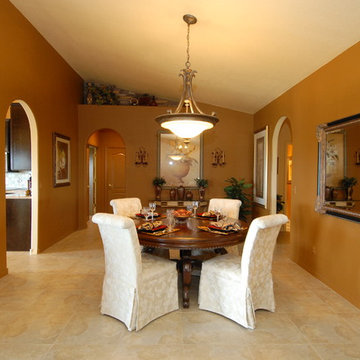Mediterranean Dining Room with Ceramic Flooring Ideas and Designs
Refine by:
Budget
Sort by:Popular Today
161 - 180 of 371 photos
Item 1 of 3
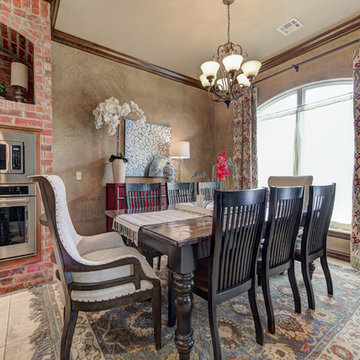
Design ideas for a small mediterranean kitchen/dining room in Oklahoma City with beige walls, ceramic flooring and beige floors.
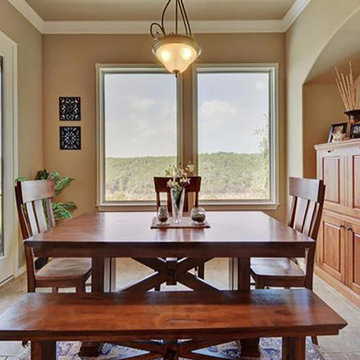
Design ideas for a medium sized mediterranean kitchen/dining room in Austin with beige walls and ceramic flooring.
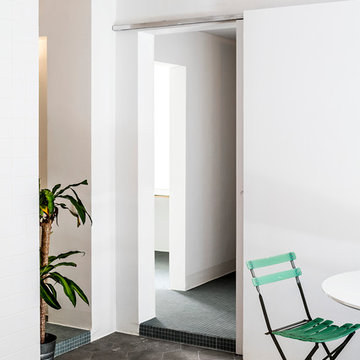
Adrià Goula
Photo of a medium sized mediterranean enclosed dining room in Barcelona with white walls, ceramic flooring and no fireplace.
Photo of a medium sized mediterranean enclosed dining room in Barcelona with white walls, ceramic flooring and no fireplace.
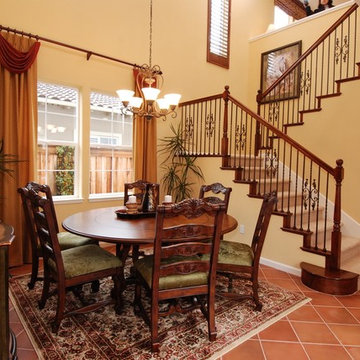
Frank Novak
Inspiration for a medium sized mediterranean enclosed dining room in Los Angeles with beige walls, ceramic flooring and no fireplace.
Inspiration for a medium sized mediterranean enclosed dining room in Los Angeles with beige walls, ceramic flooring and no fireplace.
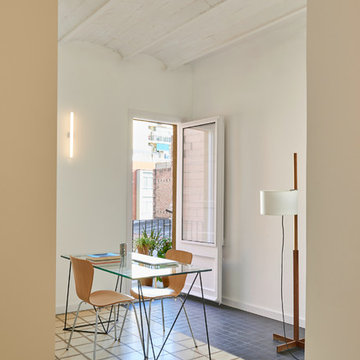
En el comedor las bóvedas del techo proporcionan una atmósfera entrañable y mediterránea. El diseño de la mesa y las sillas aportan ligereza a la estancia.
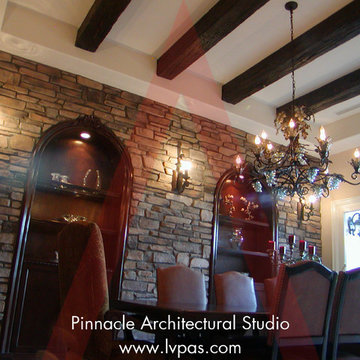
Designed by Pinnacle Architectural Studio
This is an example of an expansive mediterranean kitchen/dining room in Las Vegas with beige walls, ceramic flooring, a standard fireplace, a stone fireplace surround, beige floors, exposed beams and wallpapered walls.
This is an example of an expansive mediterranean kitchen/dining room in Las Vegas with beige walls, ceramic flooring, a standard fireplace, a stone fireplace surround, beige floors, exposed beams and wallpapered walls.
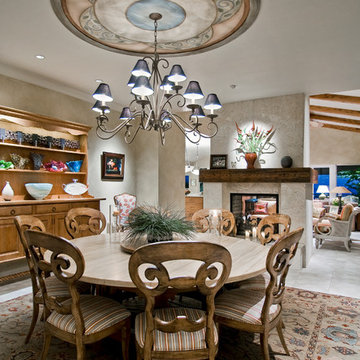
Mediterranean kitchen/dining room in Miami with beige walls, ceramic flooring, a two-sided fireplace and a plastered fireplace surround.
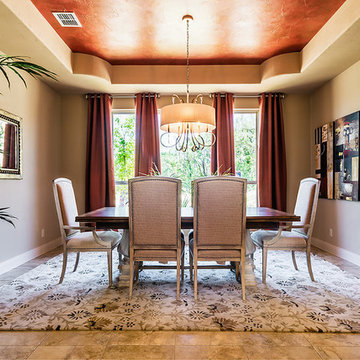
MEDITERRANEAN SOPHISTICATION
Situated on a corner homesite, a gracious home appears with luxury interior and exterior finishes. Lavish poolside, outdoor fireplace, and a generous limestone patio create this private outdoor sacturary. Interior spaces of crown moulding and architectural ceiling treatments contribute to the home’s clean lined sophisticated style.
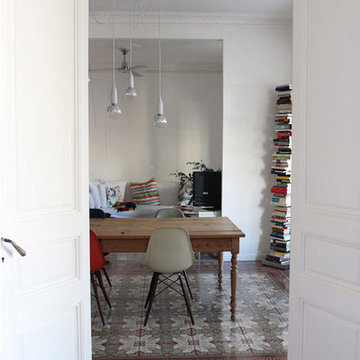
Nicolás Markuerkiaga
Inspiration for a medium sized mediterranean enclosed dining room in Barcelona with white walls, ceramic flooring and no fireplace.
Inspiration for a medium sized mediterranean enclosed dining room in Barcelona with white walls, ceramic flooring and no fireplace.
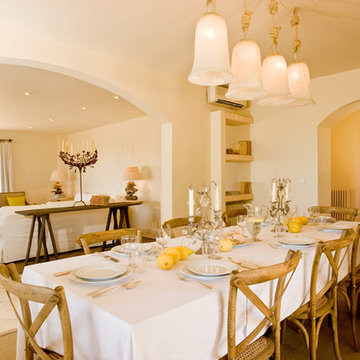
Uschi Burger-Precht
Large mediterranean open plan dining room in Other with yellow walls, ceramic flooring and no fireplace.
Large mediterranean open plan dining room in Other with yellow walls, ceramic flooring and no fireplace.
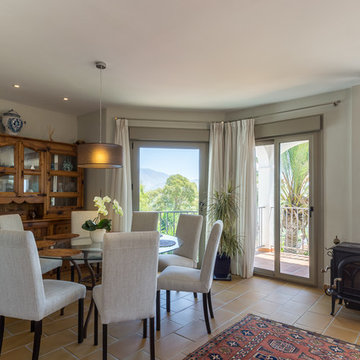
Maite Fragueiro | Home & Haus Homestaging & Fotografía
Comedor con estilo. Mesa redonda de cristal para 8 personas junto con un mueble más rústico de madera. Precioso contraste. Chimenea.
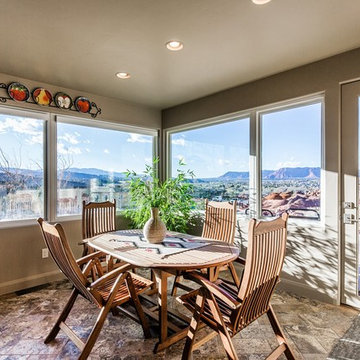
Large mediterranean kitchen/dining room in Salt Lake City with white walls, no fireplace, ceramic flooring and multi-coloured floors.
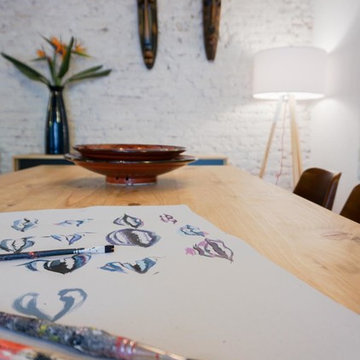
Caroline Savin
Medium sized mediterranean open plan dining room in Barcelona with white walls and ceramic flooring.
Medium sized mediterranean open plan dining room in Barcelona with white walls and ceramic flooring.
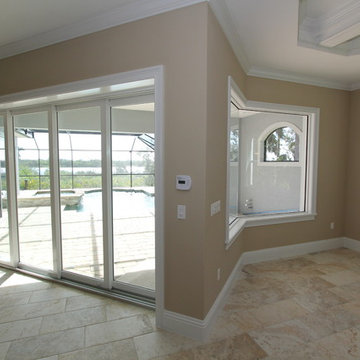
Photo of a small mediterranean open plan dining room in Orlando with beige walls, ceramic flooring, beige floors and no fireplace.
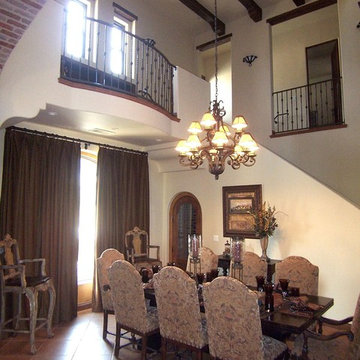
Dining room is open to entry with staircase that leads to 2nd story. Book nook at the top of stairs and wrought iron railings. exposed ceiling beams with corbels and exposed window headers add to the detail of this home.
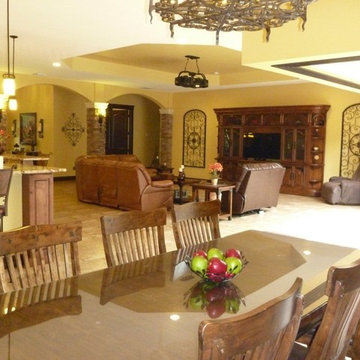
Shawna Lowbridge- When they say "open floor plan" this is what they mean. This home opens from the kitchen to the outdoors as well as to both the formal and informal dining rooms and living room. This is a home that was built for entertaining and raising a family.
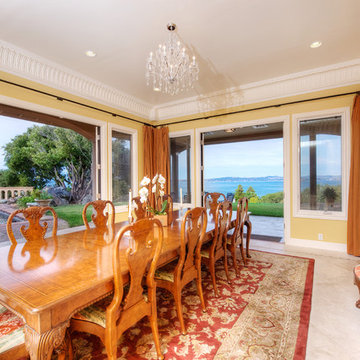
Located on a private quiet cul-de-sac on 0.6 acres of mostly level land with beautiful views of San Francisco Bay and Richmond Bridges, this spacious 6,119 square foot home was expanded and remodeled in 2010, featuring a 742 square foot 3-car garage with ample storage, 879 square foot covered outdoor limestone patios with overhead heat lamps, 800+ square foot limestone courtyard with fire pit, 2,400+ square foot paver driveway for parking 8 cars or basket ball court, a large black pool with hot tub and water fall. Living room with marble fireplace, wood paneled library with fireplace and built-in bookcases, spacious kitchen with 2 Subzero wine coolers, 3 refrigerators, 2 freezers, 2 microwave ovens, 2 islands plus eating bar, elegant dining room opening into the covered outdoor limestone dining patio; luxurious master suite with fireplace, vaulted ceilings, slate balconies with decorative iron railing and 2 custom maple cabinet closets; master baths with Jacuzzi tub, steam shower and electric radiant floors. Other features include a gym, a pool house with sauna and half bath, an office with separate entrance, ample storage, built-in stereo speakers, alarm and fire detector system and outdoor motion detector lighting.
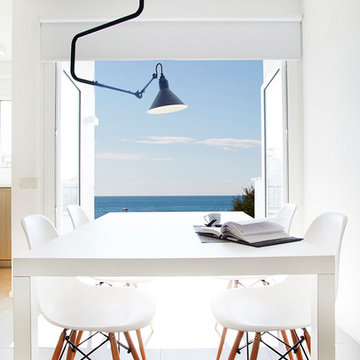
Noemí de la Peña
Inspiration for a small mediterranean open plan dining room in Barcelona with white walls, ceramic flooring and no fireplace.
Inspiration for a small mediterranean open plan dining room in Barcelona with white walls, ceramic flooring and no fireplace.
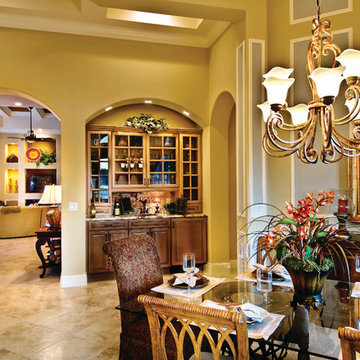
Dining Room. The Sater Design Collection's luxury, Mediterranean home plan "Caprina" (Plan #8052). saterdesign.com
This is an example of a large mediterranean open plan dining room in Miami with beige walls, ceramic flooring and no fireplace.
This is an example of a large mediterranean open plan dining room in Miami with beige walls, ceramic flooring and no fireplace.
Mediterranean Dining Room with Ceramic Flooring Ideas and Designs
9
