Mediterranean Living Space with Wallpapered Walls Ideas and Designs
Refine by:
Budget
Sort by:Popular Today
41 - 60 of 62 photos
Item 1 of 3
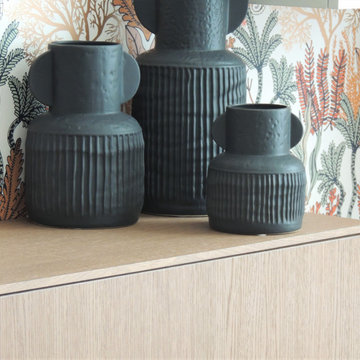
Un salon repensé et revisité avec un papier peint Casamance qui donne le ton, chaleureux et lumineux
Objets ethniques
Design ideas for a large mediterranean open plan living room in Other with beige walls, marble flooring, no fireplace, a wall mounted tv, white floors and wallpapered walls.
Design ideas for a large mediterranean open plan living room in Other with beige walls, marble flooring, no fireplace, a wall mounted tv, white floors and wallpapered walls.
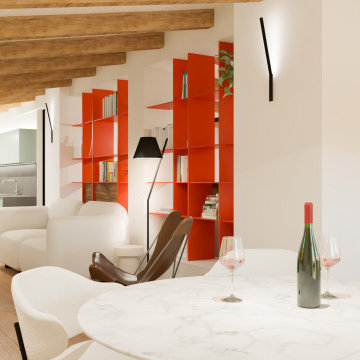
vista generale dell' ambiente caratterizzato dall'assenza di alcun muro, se non alcuni pilastri portanti posti a sostegno del tetto, usati come limite di una libreria a giorno dal colore arancio, con funzione di divisorio ideale tra le varie zone del locale.
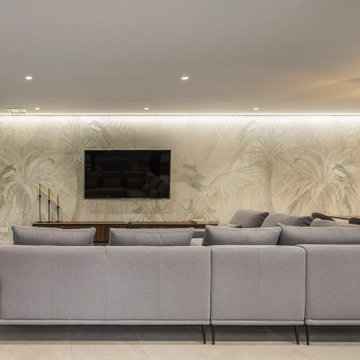
Large mediterranean open plan living room in Valencia with green walls, porcelain flooring, a wall mounted tv, beige floors and wallpapered walls.
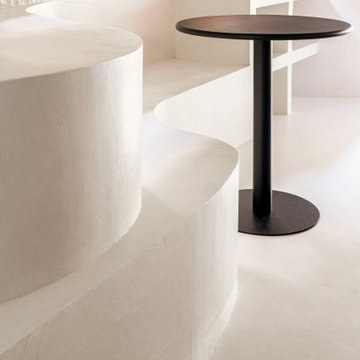
Vue banquette sur mesure en béton ciré.
Projet La Cabane du Lac, Lacanau, par Studio Pépites.
Photographies Lionel Moreau.
Design ideas for a mediterranean open plan living room in Bordeaux with beige walls, concrete flooring, white floors, a wood ceiling and wallpapered walls.
Design ideas for a mediterranean open plan living room in Bordeaux with beige walls, concrete flooring, white floors, a wood ceiling and wallpapered walls.
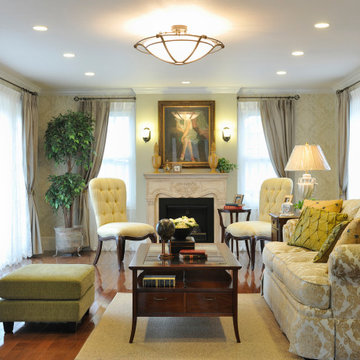
マントルピースのあるリビングルーム
This is an example of a mediterranean formal enclosed living room in Tokyo with green walls, dark hardwood flooring, a standard fireplace, no tv, brown floors, a wallpapered ceiling and wallpapered walls.
This is an example of a mediterranean formal enclosed living room in Tokyo with green walls, dark hardwood flooring, a standard fireplace, no tv, brown floors, a wallpapered ceiling and wallpapered walls.
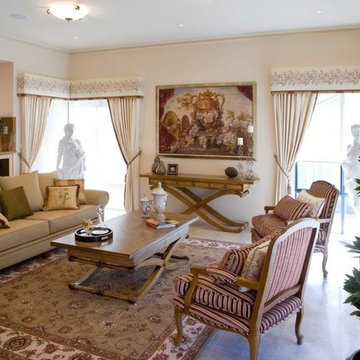
Introducing Verdi Living - one of the classics from Atrium’s prestige collection. When built, The Verdi was heralded as the most luxurious display home ever built in Perth, the Verdi has a majestic street presence reminiscent of Europe’s most stately homes. It is a rare home of timeless elegance and character, and is one of Atrium Homes’ examples of commitment to designing and
building homes of superior quality and distinction. For total sophistication and grand luxury, Verdi Living is without equal. Nothing has been spared in the quest for perfection, from the travertine floor tiles to the sumptuous furnishings and beautiful hand-carved Italian marble statues. From the street the Verdi commands attention, with its imposing facade, wrought iron balustrading, elegantly stepped architectural moldings and Roman columns. Built to the highest of standards by the most experienced craftsmen, the home boasts superior European styling and incorporates the finest materials, finishes and fittings. No detail has been overlooked in the pursuit of luxury and quality. The magnificent, light-filled formal foyer exudes an ambience of classical grandeur, with soaring ceilings and a spectacular Venetian crystal chandelier. The curves of the grand staircase sweep upstairs alongside the spectacular semi-circular glass and stainless steel lift. Another discreet staircase leads from the foyer down to a magnificent fully tiled cellar. Along with floor-to-ceiling storage for over 800 bottles of wine, the cellar provides an intimate lounge area to relax, watch a big screen TV or entertain guests. For true entertainment Hollywood-style, treat your guests to an evening in the big purpose-built home cinema, with its built-in screen, tiered seating and feature ceilings with concealed lighting. The Verdi’s expansive entertaining areas can cater for the largest gathering in sophistication, style and comfort. On formal occasions, the grand dining room and lounge room offer an ambience of elegance and refinement. Deep bulkhead ceilings with internal recess lighting define both areas. The gas log fire in the lounge room offers both classic sophistication and modern comfort. For more relaxed entertaining, an expansive family meals and living area, defined by gracious columns, flows around the magnificent kitchen at the hub of the home. Resplendent and supremely functional, the dream kitchen boasts solid Italian granite, timber cabinetry, stainless steel appliances and plenty of storage, including a walk-in pantry and appliance cupboard. For easy outdoor entertaining, the living area extends to an impressive alfresco area with built-in barbecue, perfect for year-round dining. Take the lift, or choose the curved staircase with its finely crafted Tasmanian Oak and wrought iron balustrade to the private upstairs zones, where a sitting room or retreat with a granite bar opens to the balcony. A private wing contains a library, two big bedrooms, a fully tiled bathroom and a powder room. For those who appreciate true indulgence, the opulent main suite - evocative of an international five-star hotel - will not disappoint. A stunning ceiling dome with a Venetian crystal chandelier adds European finesse, while every comfort has been catered for with quality carpets, formal drapes and a huge walk-in robe. A wall of curved glass separates the bedroom from the luxuriously appointed ensuite, which boasts the finest imported tiling and exclusive handcrafted marble.
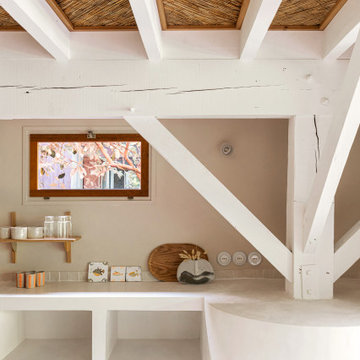
Vue lit et extérieur. Béton ciré, papier peint, luminaires.
Projet La Cabane du Lac - Lacanau, par Studio Pépites.
Rénovation complète.
Inspiration for a mediterranean open plan living room in Bordeaux with beige walls, concrete flooring, white floors, a wood ceiling and wallpapered walls.
Inspiration for a mediterranean open plan living room in Bordeaux with beige walls, concrete flooring, white floors, a wood ceiling and wallpapered walls.
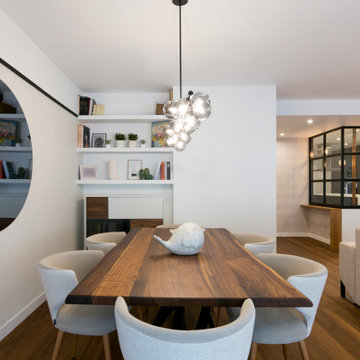
El salon amplio se divide en dos zonas, sala de estar y comedor, y con la uniformidad de buscar conexión de colores y materiales, diseñamos espacios en los que las piezas principales adquirieran un protagonismo equilibrado con el que sentir armonía.
Desde la zona de TV con un mueble panelado sin almacenaje, nos sirvió para restar fuerza al papel, y coordinar con los colores del sofa o de la zona de comedor. Donde ademas de añadir el detalle de negro que conecta con la cocina, incluimos un panelado 3D de Orac para darle movimiento y volumen a la pared. Que coronado con un espejo redondo de grandes dimensiones multiplica el espacio.
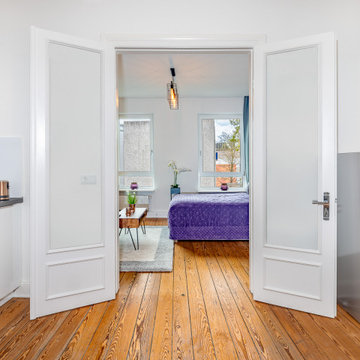
Für ein kleines Budget haben wir für unseren Kunden eine 1 Zimmerwohnung mit Wohnküche komplett eingerichtet. Angefangen von Möbeln über Teppiche, Bilder und Accessoires bis hin zu Küchengeräten, Porzellan, Besteck und vieles mehr. Viel fröhliche Farbe - bis auf die Wände - war ausdrücklich gewünscht. Wir hatten freie Hand und sehr viel Freude bei der Umsetzung.
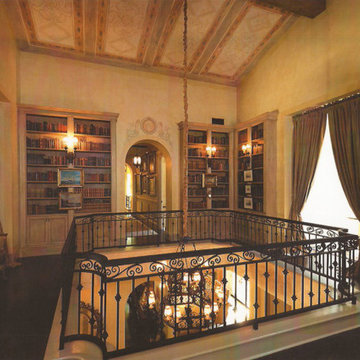
Inspiration for an expansive mediterranean formal open plan living room in DC Metro with beige walls, travertine flooring, a standard fireplace, a stone fireplace surround, beige floors, exposed beams and wallpapered walls.
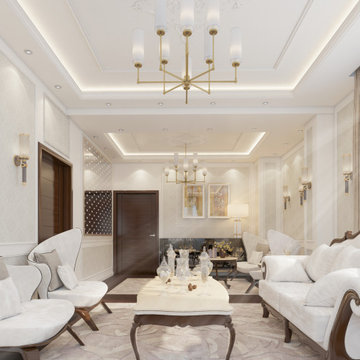
Medium sized mediterranean formal enclosed living room with beige walls, plywood flooring, no fireplace, no tv, brown floors, a drop ceiling and wallpapered walls.
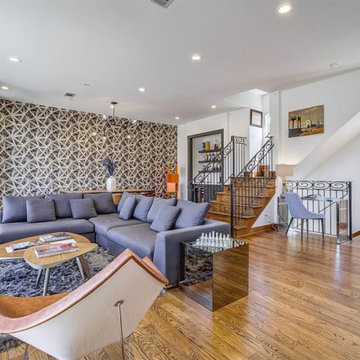
Large mediterranean open plan living room in Houston with white walls, medium hardwood flooring, brown floors and wallpapered walls.
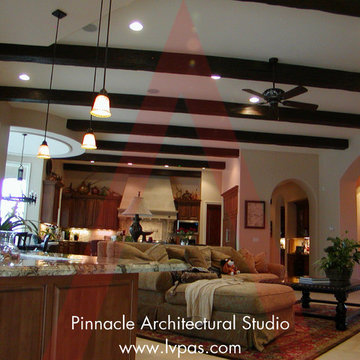
Designed by Pinnacle Architectural Studio
Design ideas for an expansive mediterranean enclosed games room in Las Vegas with a game room, beige walls, ceramic flooring, a standard fireplace, a stone fireplace surround, beige floors, exposed beams and wallpapered walls.
Design ideas for an expansive mediterranean enclosed games room in Las Vegas with a game room, beige walls, ceramic flooring, a standard fireplace, a stone fireplace surround, beige floors, exposed beams and wallpapered walls.
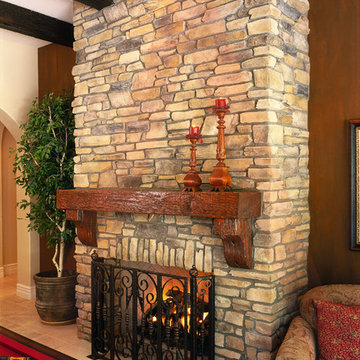
Designed by Pinnacle Architectural Studio
This is an example of an expansive mediterranean enclosed games room in Las Vegas with a game room, beige walls, ceramic flooring, a standard fireplace, a stone fireplace surround, beige floors, exposed beams and wallpapered walls.
This is an example of an expansive mediterranean enclosed games room in Las Vegas with a game room, beige walls, ceramic flooring, a standard fireplace, a stone fireplace surround, beige floors, exposed beams and wallpapered walls.
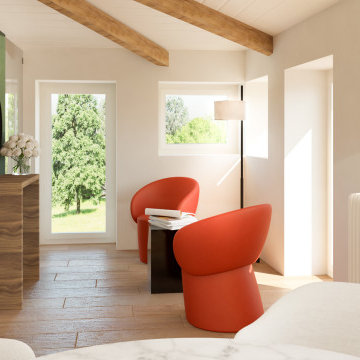
l'angolo conversazione. un grande ambiente senza alcun muro se non alcuni pilastri portanti posti a sostegno del tetto, usati come limite di una libreria a giorno dal colore arancio, con funzione di divisorio ideale tra le varie zone del locale.
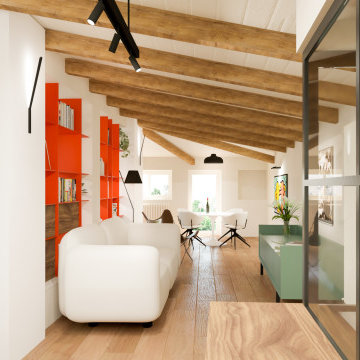
la zona ingresso di un grande ambiente senza alcun muro se non alcuni pilastri portanti posti a sostegno del tetto, usati come limite di una libreria a giorno dal colore arancio, con funzione di divisorio ideale tra le varie zone del locale.
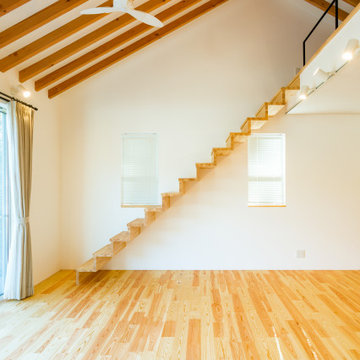
Photo of a mediterranean living room in Other with white walls, light hardwood flooring, no fireplace, exposed beams and wallpapered walls.
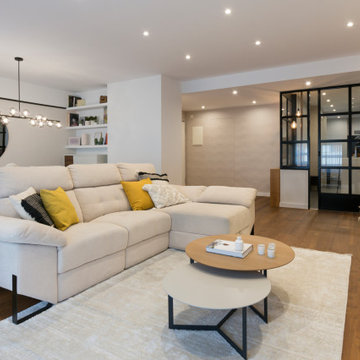
El salon amplio se divide en dos zonas, sala de estar y comedor, y con la uniformidad de buscar conexión de colores y materiales, diseñamos espacios en los que las piezas principales adquirieran un protagonismo equilibrado con el que sentir armonía.
Desde la zona de TV con un mueble panelado sin almacenaje, nos sirvió para restar fuerza al papel, y coordinar con los colores del sofa o de la zona de comedor. Donde ademas de añadir el detalle de negro que conecta con la cocina, incluimos un panelado 3D de Orac para darle movimiento y volumen a la pared. Que coronado con un espejo redondo de grandes dimensiones multiplica el espacio.
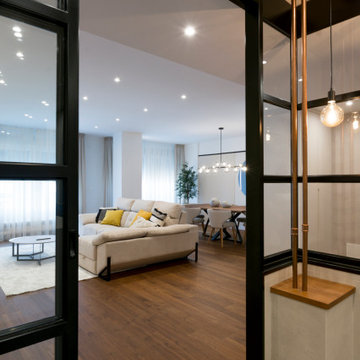
This is an example of a large mediterranean open plan living room in Other with beige walls, ceramic flooring, a wall mounted tv, grey floors and wallpapered walls.
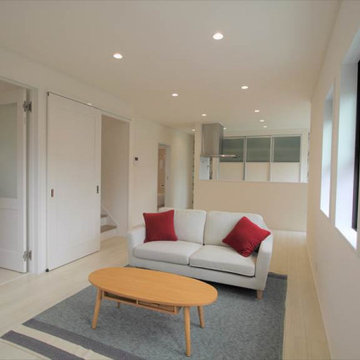
This is an example of a large mediterranean open plan living room in Other with white walls, white floors, a wallpapered ceiling, wallpapered walls and plywood flooring.
Mediterranean Living Space with Wallpapered Walls Ideas and Designs
3



