Medium Sized and Large Bathroom Ideas and Designs
Refine by:
Budget
Sort by:Popular Today
81 - 100 of 552,636 photos
Item 1 of 3

Architect: Cook Architectural Design Studio
General Contractor: Erotas Building Corp
Photo Credit: Susan Gilmore Photography
Inspiration for a large traditional grey and white ensuite bathroom in Minneapolis with marble worktops, marble flooring, shaker cabinets, white cabinets, an alcove bath, white walls, a submerged sink and grey worktops.
Inspiration for a large traditional grey and white ensuite bathroom in Minneapolis with marble worktops, marble flooring, shaker cabinets, white cabinets, an alcove bath, white walls, a submerged sink and grey worktops.

Photo of a medium sized coastal bathroom in San Diego with blue walls, grey floors, a single sink, flat-panel cabinets, light wood cabinets, a walk-in shower, a wall mounted toilet, white tiles, ceramic tiles, porcelain flooring, a submerged sink, engineered stone worktops, a hinged door, white worktops and a freestanding vanity unit.
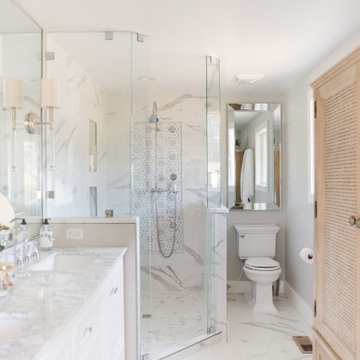
Medium sized classic ensuite bathroom in Seattle with shaker cabinets, white cabinets, a corner shower, a one-piece toilet, white tiles, porcelain tiles, grey walls, marble flooring, a submerged sink, marble worktops, white floors, a hinged door, white worktops, double sinks and a built in vanity unit.
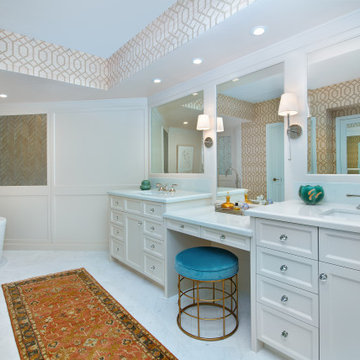
Inspiration for a medium sized classic ensuite bathroom in Chicago with recessed-panel cabinets, white cabinets, a freestanding bath, mirror tiles, beige walls, marble flooring, a submerged sink, engineered stone worktops, white floors, white worktops, double sinks, a built in vanity unit and wallpapered walls.

Photo of a medium sized classic ensuite bathroom in Boston with medium wood cabinets, white tiles, metro tiles, white walls, slate flooring, a submerged sink, marble worktops, grey floors, a hinged door, white worktops, double sinks, a built in vanity unit, tongue and groove walls and a wall niche.

This is an example of a medium sized traditional ensuite bathroom in Portland with shaker cabinets, white cabinets, a freestanding bath, a built-in shower, ceramic tiles, grey walls, a submerged sink, quartz worktops, white worktops, double sinks, a built in vanity unit, grey floors and a hinged door.

ASID Award winning Master Bath
Inspiration for a large modern ensuite bathroom in San Francisco with a freestanding bath, a built-in shower, porcelain tiles, marble flooring and an open shower.
Inspiration for a large modern ensuite bathroom in San Francisco with a freestanding bath, a built-in shower, porcelain tiles, marble flooring and an open shower.

Our clients wanted to update the bathroom on the main floor to reflect the style of the rest of their home. The clean white lines, gold fixtures and floating vanity give this space a very elegant and modern look.

Inspiration for a large contemporary ensuite bathroom in Phoenix with flat-panel cabinets, dark wood cabinets, a freestanding bath, porcelain tiles, beige walls, porcelain flooring, a built-in sink, grey floors and grey worktops.
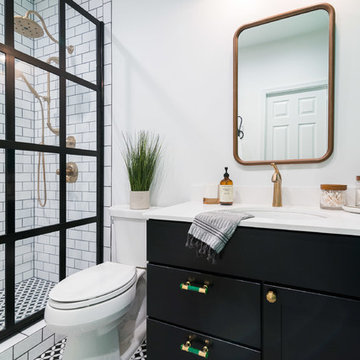
We brought in custom cabinetry because bathroom STORAGE. We changed it up by designing flat face drawers with a shaker style door.
Design ideas for a medium sized contemporary shower room bathroom in DC Metro with a two-piece toilet, white walls, a submerged sink, multi-coloured floors, recessed-panel cabinets, black cabinets, white tiles, metro tiles, solid surface worktops, an open shower, white worktops and an alcove shower.
Design ideas for a medium sized contemporary shower room bathroom in DC Metro with a two-piece toilet, white walls, a submerged sink, multi-coloured floors, recessed-panel cabinets, black cabinets, white tiles, metro tiles, solid surface worktops, an open shower, white worktops and an alcove shower.

This modern bathroom has a wood look porcelain floor tile called Wood 3 and a marble look porcelain tile on the walls called Stone 1. There are different colors and styles available. This material is great for indoor and outdoor use.

These young hip professional clients love to travel and wanted a home where they could showcase the items that they've collected abroad. Their fun and vibrant personalities are expressed in every inch of the space, which was personalized down to the smallest details. Just like they are up for adventure in life, they were up for for adventure in the design and the outcome was truly one-of-kind.
Photos by Chipper Hatter

We were so delighted to be able to bring to life our fresh take and new renovation on a picturesque bathroom. A scene of symmetry, quite pleasing to the eye, the counter and sink area was cultivated to be a clean space, with hidden storage on the side of each elongated mirror, and a center section with seating for getting ready each day. It is highlighted by the shiny silver elements of the hardware and sink fixtures that enhance the sleek lines and look of this vanity area. Lit by a thin elegant sconce and decorated in a pathway of stunning tile mosaic this is the focal point of the master bathroom. Following the tile paths further into the bathroom brings one to the large glass shower, with its own intricate tile detailing within leading up the walls to the waterfall feature. Equipped with everything from shower seating and a towel heater, to a secluded toilet area able to be hidden by a pocket door, this master bathroom is impeccably furnished. Each element contributes to the remarkably classic simplicity of this master bathroom design, making it truly a breath of fresh air.
Custom designed by Hartley and Hill Design. All materials and furnishings in this space are available through Hartley and Hill Design. www.hartleyandhilldesign.com 888-639-0639
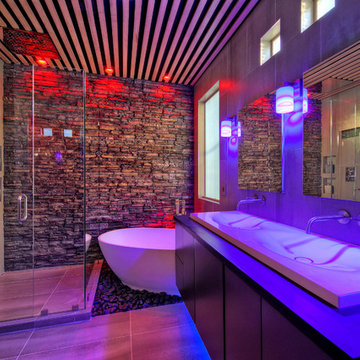
Personally designed. Construction carried out by Rios Construction, LLC in Phoenix, AZ.
Medium sized contemporary ensuite bathroom in Phoenix with flat-panel cabinets, dark wood cabinets, a freestanding bath, a corner shower, grey tiles, grey walls, solid surface worktops, a trough sink and a hinged door.
Medium sized contemporary ensuite bathroom in Phoenix with flat-panel cabinets, dark wood cabinets, a freestanding bath, a corner shower, grey tiles, grey walls, solid surface worktops, a trough sink and a hinged door.

This is an example of a medium sized classic ensuite bathroom in Dallas with an alcove shower, multi-coloured tiles, mosaic tiles, beige walls and plywood flooring.

Design ideas for a medium sized rustic shower room bathroom in Denver with shaker cabinets, dark wood cabinets, a corner shower, a two-piece toilet, beige walls, porcelain flooring, granite worktops, brown tiles, multi-coloured tiles and stone tiles.

KuDa Photography
Design ideas for a large contemporary ensuite half tiled bathroom in Other with a walk-in shower, grey tiles, porcelain tiles, pebble tile flooring, grey walls and an open shower.
Design ideas for a large contemporary ensuite half tiled bathroom in Other with a walk-in shower, grey tiles, porcelain tiles, pebble tile flooring, grey walls and an open shower.

Photo of a medium sized contemporary ensuite bathroom in Austin with flat-panel cabinets, light wood cabinets, blue tiles, white walls, a submerged sink, marble worktops, blue floors, a shower bench, double sinks and a floating vanity unit.

Large traditional ensuite bathroom in Charleston with a submerged sink, recessed-panel cabinets, white cabinets, an alcove shower, grey walls, granite worktops, a two-piece toilet, porcelain flooring, brown floors, a hinged door and grey worktops.
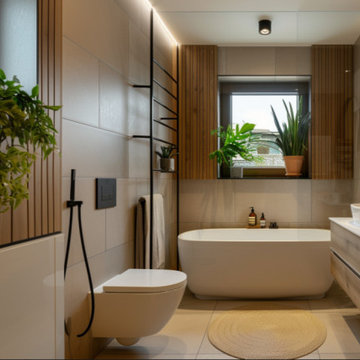
This Scandinavian design minimalist bathroom was an upgrade from badly laid out previous bathroom. The design settled for a bathtub after initially considering wet room. Underfloor heating was the final touch of comfort to this new bathroom space.
Medium Sized and Large Bathroom Ideas and Designs
5

 Shelves and shelving units, like ladder shelves, will give you extra space without taking up too much floor space. Also look for wire, wicker or fabric baskets, large and small, to store items under or next to the sink, or even on the wall.
Shelves and shelving units, like ladder shelves, will give you extra space without taking up too much floor space. Also look for wire, wicker or fabric baskets, large and small, to store items under or next to the sink, or even on the wall.  The sink, the mirror, shower and/or bath are the places where you might want the clearest and strongest light. You can use these if you want it to be bright and clear. Otherwise, you might want to look at some soft, ambient lighting in the form of chandeliers, short pendants or wall lamps. You could use accent lighting around your bath in the form to create a tranquil, spa feel, as well.
The sink, the mirror, shower and/or bath are the places where you might want the clearest and strongest light. You can use these if you want it to be bright and clear. Otherwise, you might want to look at some soft, ambient lighting in the form of chandeliers, short pendants or wall lamps. You could use accent lighting around your bath in the form to create a tranquil, spa feel, as well. 