Medium Sized and Large Cloakroom Ideas and Designs
Refine by:
Budget
Sort by:Popular Today
181 - 200 of 18,818 photos
Item 1 of 3
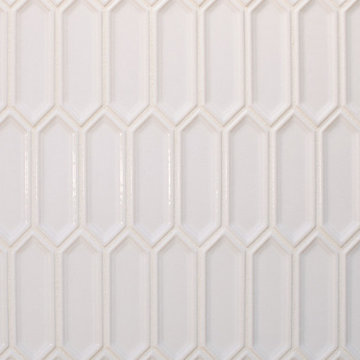
Photo of a medium sized classic cloakroom in Austin with flat-panel cabinets, white tiles, ceramic tiles, white walls, cement flooring, a submerged sink, engineered stone worktops, multi-coloured floors, white worktops and grey cabinets.
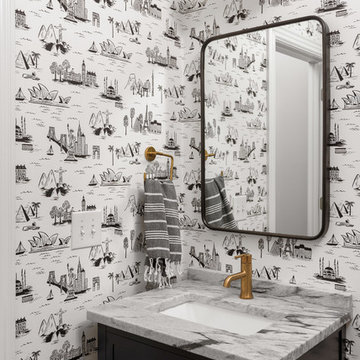
Morgan Nowland
Medium sized traditional cloakroom in Other with shaker cabinets, black cabinets, black and white tiles, white walls, dark hardwood flooring, a submerged sink, marble worktops, brown floors and grey worktops.
Medium sized traditional cloakroom in Other with shaker cabinets, black cabinets, black and white tiles, white walls, dark hardwood flooring, a submerged sink, marble worktops, brown floors and grey worktops.

This grand 2-story home with first-floor owner’s suite includes a 3-car garage with spacious mudroom entry complete with built-in lockers. A stamped concrete walkway leads to the inviting front porch. Double doors open to the foyer with beautiful hardwood flooring that flows throughout the main living areas on the 1st floor. Sophisticated details throughout the home include lofty 10’ ceilings on the first floor and farmhouse door and window trim and baseboard. To the front of the home is the formal dining room featuring craftsman style wainscoting with chair rail and elegant tray ceiling. Decorative wooden beams adorn the ceiling in the kitchen, sitting area, and the breakfast area. The well-appointed kitchen features stainless steel appliances, attractive cabinetry with decorative crown molding, Hanstone countertops with tile backsplash, and an island with Cambria countertop. The breakfast area provides access to the spacious covered patio. A see-thru, stone surround fireplace connects the breakfast area and the airy living room. The owner’s suite, tucked to the back of the home, features a tray ceiling, stylish shiplap accent wall, and an expansive closet with custom shelving. The owner’s bathroom with cathedral ceiling includes a freestanding tub and custom tile shower. Additional rooms include a study with cathedral ceiling and rustic barn wood accent wall and a convenient bonus room for additional flexible living space. The 2nd floor boasts 3 additional bedrooms, 2 full bathrooms, and a loft that overlooks the living room.

Kristada
Photo of a medium sized classic cloakroom in Boston with freestanding cabinets, blue cabinets, a two-piece toilet, multi-coloured walls, medium hardwood flooring, a submerged sink, quartz worktops, brown floors and white worktops.
Photo of a medium sized classic cloakroom in Boston with freestanding cabinets, blue cabinets, a two-piece toilet, multi-coloured walls, medium hardwood flooring, a submerged sink, quartz worktops, brown floors and white worktops.

Proyecto realizado por Meritxell Ribé - The Room Studio
Construcción: The Room Work
Fotografías: Mauricio Fuertes
This is an example of a medium sized coastal cloakroom in Barcelona with light wood cabinets, green walls, light hardwood flooring, a vessel sink, laminate worktops, brown floors, white worktops, flat-panel cabinets and green tiles.
This is an example of a medium sized coastal cloakroom in Barcelona with light wood cabinets, green walls, light hardwood flooring, a vessel sink, laminate worktops, brown floors, white worktops, flat-panel cabinets and green tiles.
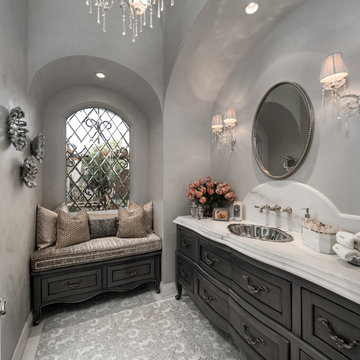
With a built-in vanity, this hallway powder bath has a mosaic tile floor and a cushioned window seat.
This is an example of a large modern cloakroom in Phoenix with raised-panel cabinets, grey cabinets, a two-piece toilet, grey walls, mosaic tile flooring, a submerged sink, marble worktops, grey floors and white worktops.
This is an example of a large modern cloakroom in Phoenix with raised-panel cabinets, grey cabinets, a two-piece toilet, grey walls, mosaic tile flooring, a submerged sink, marble worktops, grey floors and white worktops.

Powder Room Addition with custom vanity.
Photo Credit: Amy Bartlam
Medium sized contemporary cloakroom in Los Angeles with concrete flooring, shaker cabinets, grey cabinets, a two-piece toilet, white walls, an integrated sink and multi-coloured floors.
Medium sized contemporary cloakroom in Los Angeles with concrete flooring, shaker cabinets, grey cabinets, a two-piece toilet, white walls, an integrated sink and multi-coloured floors.
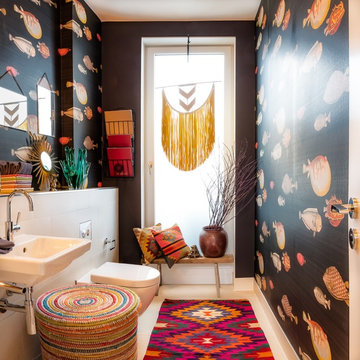
Kleines Gäste-WC mit Naturstein Fliese. Makramee Wandbehang als Fensterdekoration. Cole & Son Tapete Acquario mit Farrow & Ball "Off Black" Wandfarbe. Kelim Kissen und Teppich. Ein modernes Ethno-Chic.
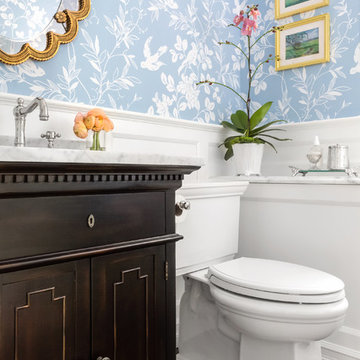
WE Studio Photography
This is an example of a medium sized classic cloakroom in Seattle with freestanding cabinets, black cabinets, a two-piece toilet, blue walls, medium hardwood flooring, a submerged sink, marble worktops and brown floors.
This is an example of a medium sized classic cloakroom in Seattle with freestanding cabinets, black cabinets, a two-piece toilet, blue walls, medium hardwood flooring, a submerged sink, marble worktops and brown floors.

The reclaimed mirror, wood furniture vanity and shiplap really give that farmhouse feel!
Large country cloakroom in Calgary with freestanding cabinets, dark wood cabinets, a one-piece toilet, white walls, light hardwood flooring, a vessel sink, wooden worktops, beige floors and brown worktops.
Large country cloakroom in Calgary with freestanding cabinets, dark wood cabinets, a one-piece toilet, white walls, light hardwood flooring, a vessel sink, wooden worktops, beige floors and brown worktops.
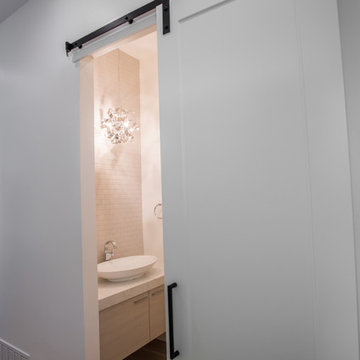
Beautiful touches to add to your home’s powder room! Although small, these rooms are great for getting creative. We introduced modern vessel sinks, floating vanities, and textured wallpaper for an upscale flair to these powder rooms.
Project designed by Denver, Colorado interior designer Margarita Bravo. She serves Denver as well as surrounding areas such as Cherry Hills Village, Englewood, Greenwood Village, and Bow Mar.
For more about MARGARITA BRAVO, click here: https://www.margaritabravo.com/

These South Shore of Boston Homeowners approached the Team at Renovisions to power-up their powder room. Their half bath, located on the first floor, is used by several guests particularly over the holidays. When considering the heavy traffic and the daily use from two toddlers in the household, it was smart to go with a stylish, yet practical design.
Wainscot made a nice change to this room, adding an architectural interest and an overall classic feel to this cape-style traditional home. Installing custom wainscoting may be a challenge for most DIY’s, however in this case the homeowners knew they needed a professional and felt they were in great hands with Renovisions. Details certainly made a difference in this project; adding crown molding, careful attention to baseboards and trims had a big hand in creating a finished look.
The painted wood vanity in color, sage reflects the trend toward using furniture-like pieces for cabinets. The smart configuration of drawers and door, allows for plenty of storage, a true luxury for a powder room. The quartz countertop was a stunning choice with veining of sage, black and white creating a Wow response when you enter the room.
The dark stained wood trims and wainscoting were painted a bright white finish and allowed the selected green/beige hue to pop. Decorative black framed family pictures produced a dramatic statement and were appealing to all guests.
The attractive glass mirror is outfitted with sconce light fixtures on either side, ensuring minimal shadows.
The homeowners are thrilled with their new look and proud to boast what was once a simple bathroom into a showcase of their personal style and taste.
"We are very happy with our new bathroom. We received many compliments on it from guests that have come to visit recently. Thanks for all of your hard work on this project!"
- Doug & Lisa M. (Hanover)
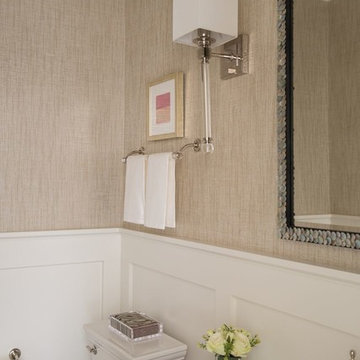
Jane Beiles
This is an example of a medium sized traditional cloakroom in DC Metro with a two-piece toilet, beige walls and a submerged sink.
This is an example of a medium sized traditional cloakroom in DC Metro with a two-piece toilet, beige walls and a submerged sink.
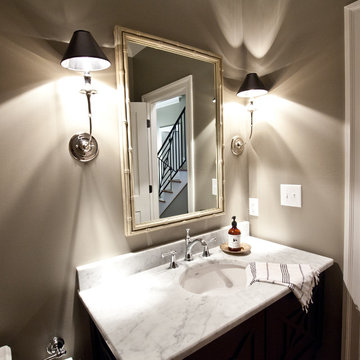
WIth a lot of love and labor, Robinson Home helped to bring this dated 1980's ranch style house into the 21st century. The central part of the house went through major changes including the addition of a back deck, the removal of some interior walls, and the relocation of the kitchen just to name a few. The result is a much more light and airy space that flows much better than before.
There is a ton to say about this project so feel free to comment with any questions.
Photography by Will Robinson
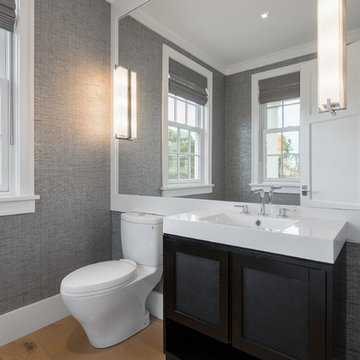
Chibi Moku
Large coastal cloakroom in Boston with shaker cabinets, black cabinets, a two-piece toilet, grey walls, light hardwood flooring and an integrated sink.
Large coastal cloakroom in Boston with shaker cabinets, black cabinets, a two-piece toilet, grey walls, light hardwood flooring and an integrated sink.
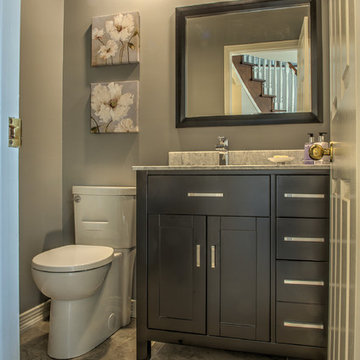
Photo of a medium sized traditional cloakroom in Ottawa with flat-panel cabinets, grey cabinets, a one-piece toilet, beige walls, a submerged sink, marble flooring and marble worktops.

Inspiration for a medium sized modern cloakroom in Orange County with flat-panel cabinets, grey tiles, cement tiles, white walls, a built-in sink, engineered stone worktops, cement flooring and black cabinets.
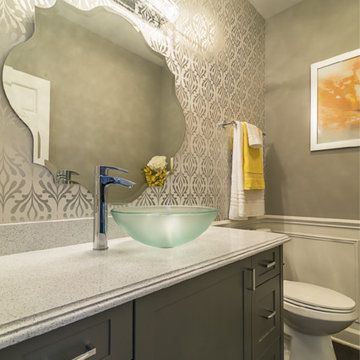
Inspiration for a medium sized traditional cloakroom in Chicago with shaker cabinets, grey cabinets, a two-piece toilet, grey walls, dark hardwood flooring, a vessel sink and engineered stone worktops.
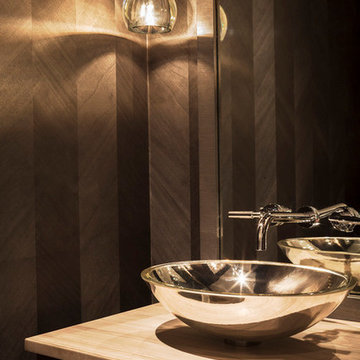
This is an example of a medium sized modern cloakroom in Chicago with flat-panel cabinets, grey walls, a vessel sink, wooden worktops, dark wood cabinets and brown worktops.
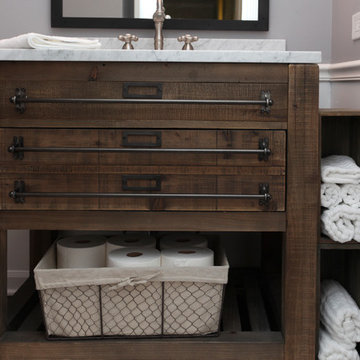
This rustic vanity with industrial hardware has the perfect amount of storage for a hall bath. The three drawers allow for miscellaneous items to be tucked away, while the shelf allows for some display. The chair rail white wainscoting and the white countertop offset the darker wood adding a nice contrast to the space.
Photo credit Janee Hartman.
Medium Sized and Large Cloakroom Ideas and Designs
10