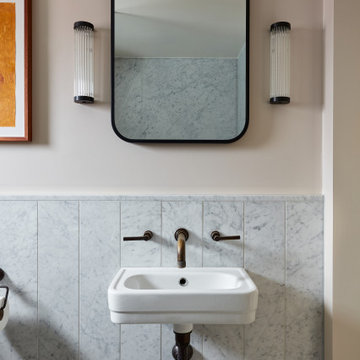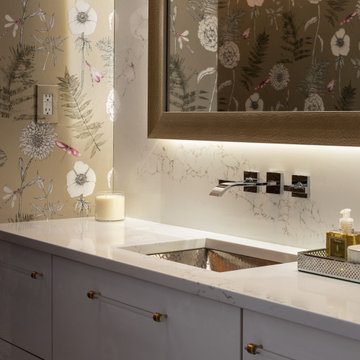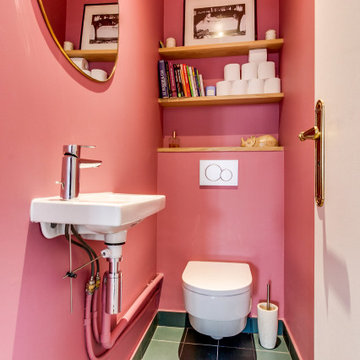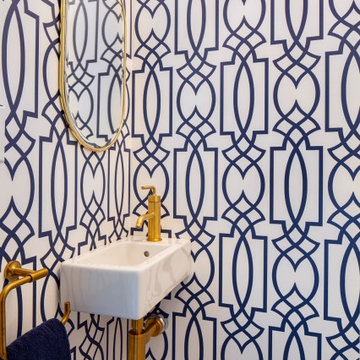Medium Sized and Large Cloakroom Ideas and Designs
Refine by:
Budget
Sort by:Popular Today
1 - 20 of 18,738 photos
Item 1 of 3

The Interior & Architectural designers carried out a comprehensive renovation and extension of the Queen Anne style terraced house, in the Calabria conservation area, Highbury. North London, adding a rear ground floor extension. By introducing the rear extension the designers enhanced the dining and kitchen area which previously was undersized for the size of property.

Modern steam shower room
This is an example of a medium sized contemporary cloakroom in London with flat-panel cabinets, light wood cabinets, a wall mounted toilet, green tiles, metro tiles, green walls, porcelain flooring, a built-in sink, beige floors, feature lighting and a floating vanity unit.
This is an example of a medium sized contemporary cloakroom in London with flat-panel cabinets, light wood cabinets, a wall mounted toilet, green tiles, metro tiles, green walls, porcelain flooring, a built-in sink, beige floors, feature lighting and a floating vanity unit.

Within this Powder room a natural Carrara marble basin sits on the beautiful Oasis Rialto vanity unit whilst the stunning Petale de Cristal basin mixer with Baccarat crystal handles takes centre stage. The bespoke bevelled mirror has been paired with crystal wall lights from Oasis to add a further element of glamour with monochrome wallpaper from Wall & Deco adding texture, and the four piece book-matched stone floor completing the luxurious look.

This is an example of a large classic cloakroom in Other with freestanding cabinets, yellow cabinets, a one-piece toilet, marble flooring, a wall-mounted sink and a floating vanity unit.

The image captures a minimalist and elegant cloakroom vanity area that blends functionality with design aesthetics. The vanity itself is a modern floating unit with clean lines and a combination of white and subtle gold finishes, creating a luxurious yet understated look. A unique pink basin sits atop the vanity, adding a pop of soft color that complements the neutral palette.
Above the basin, a sleek, gold tap emerges from the wall, mirroring the gold accents on the vanity and enhancing the sophisticated vibe of the space. A round mirror with a simple frame reflects the room, contributing to the area's spacious and airy feel. Adjacent to the mirror is a wall-mounted light fixture with a mid-century modern influence, featuring clear glass and brass elements that resonate with the room's fixtures.
The walls are adorned with a textured wallpaper in a muted pattern, providing depth and interest without overwhelming the space. A semi-sheer window treatment allows for natural light to filter through, illuminating the vanity area and highlighting the wallpaper's subtle texture.
This bathroom vanity design showcases attention to detail and a preference for refined simplicity, with every element carefully chosen to create a cohesive and serene environment.

A look favoured since ancient times, monochrome floors are trending once again. Use Butler to recreate the chequerboard look with its striking marble graphic. The crisp white Calacatta and opulent dark Marquina tiles work well on their own too.

This home renovation project transformed unused, unfinished spaces into vibrant living areas. Each exudes elegance and sophistication, offering personalized design for unforgettable family moments.
In this powder room, understated elegance meets refined sophistication. The gray walls provide a timeless backdrop, while the gold leaf wall accents add a touch of luxury, elevating the space to new heights of style.
Project completed by Wendy Langston's Everything Home interior design firm, which serves Carmel, Zionsville, Fishers, Westfield, Noblesville, and Indianapolis.
For more about Everything Home, see here: https://everythinghomedesigns.com/
To learn more about this project, see here: https://everythinghomedesigns.com/portfolio/fishers-chic-family-home-renovation/

It’s always a blessing when your clients become friends - and that’s exactly what blossomed out of this two-phase remodel (along with three transformed spaces!). These clients were such a joy to work with and made what, at times, was a challenging job feel seamless. This project consisted of two phases, the first being a reconfiguration and update of their master bathroom, guest bathroom, and hallway closets, and the second a kitchen remodel.
In keeping with the style of the home, we decided to run with what we called “traditional with farmhouse charm” – warm wood tones, cement tile, traditional patterns, and you can’t forget the pops of color! The master bathroom airs on the masculine side with a mostly black, white, and wood color palette, while the powder room is very feminine with pastel colors.
When the bathroom projects were wrapped, it didn’t take long before we moved on to the kitchen. The kitchen already had a nice flow, so we didn’t need to move any plumbing or appliances. Instead, we just gave it the facelift it deserved! We wanted to continue the farmhouse charm and landed on a gorgeous terracotta and ceramic hand-painted tile for the backsplash, concrete look-alike quartz countertops, and two-toned cabinets while keeping the existing hardwood floors. We also removed some upper cabinets that blocked the view from the kitchen into the dining and living room area, resulting in a coveted open concept floor plan.
Our clients have always loved to entertain, but now with the remodel complete, they are hosting more than ever, enjoying every second they have in their home.
---
Project designed by interior design studio Kimberlee Marie Interiors. They serve the Seattle metro area including Seattle, Bellevue, Kirkland, Medina, Clyde Hill, and Hunts Point.
For more about Kimberlee Marie Interiors, see here: https://www.kimberleemarie.com/
To learn more about this project, see here
https://www.kimberleemarie.com/kirkland-remodel-1

Design ideas for a medium sized urban cloakroom in Moscow with medium wood cabinets, a two-piece toilet, grey tiles, porcelain tiles, grey walls, porcelain flooring, a console sink, wooden worktops, grey floors, beige worktops, a freestanding vanity unit, a drop ceiling and panelled walls.

The guest powder room has a floating weathered wood vanity with gold accents and fixtures. A textured gray wallpaper with gold accents ties it all together.

Inspiration for a medium sized classic cloakroom in Charlotte with beaded cabinets, black cabinets, white worktops, multi-coloured walls, marble worktops and white floors.

Design by Carol Luke.
Breakdown of the room:
Benjamin Moore HC 105 is on both the ceiling & walls. The darker color on the ceiling works b/c of the 10 ft height coupled w/the west facing window, lighting & white trim.
Trim Color: Benj Moore Decorator White.
Vanity is Wood-Mode Fine Custom Cabinetry: Wood-Mode Essex Recessed Door Style, Black Forest finish on cherry
Countertop/Backsplash - Franco’s Marble Shop: Calacutta Gold marble
Undermount Sink - Kohler “Devonshire”
Tile- Mosaic Tile: baseboards - polished Arabescato base moulding, Arabescato Black Dot basketweave
Crystal Ceiling light- Elk Lighting “Renaissance’
Sconces - Bellacor: “Normandie”, polished Nickel
Faucet - Kallista: “Tuxedo”, polished nickel
Mirror - Afina: “Radiance Venetian”
Toilet - Barclay: “Victoria High Tank”, white w/satin nickel trim & pull chain
Photo by Morgan Howarth.

Photo of a medium sized contemporary cloakroom in DC Metro with grey tiles, grey walls, a wall-mounted sink, beige floors and grey worktops.

Photo of a medium sized traditional cloakroom in Austin with shaker cabinets, medium wood cabinets, grey tiles, white walls, a submerged sink, grey floors, ceramic flooring and white worktops.

With views of the sound this Long Island home this renovated contemporary has wide wood floors, and open plan and invites casual elegant living.
---
Project designed by Long Island interior design studio Annette Jaffe Interiors. They serve Long Island including the Hamptons, as well as NYC, the tri-state area, and Boca Raton, FL.
---
For more about Annette Jaffe Interiors, click here:
https://annettejaffeinteriors.com/
To learn more about this project, click here:
https://annettejaffeinteriors.com/residential-portfolio/contemporary-soundview-home

Des Wcs colorés
This is an example of a medium sized contemporary cloakroom in Paris with a wall mounted toilet, pink walls, ceramic flooring, a wall-mounted sink and green floors.
This is an example of a medium sized contemporary cloakroom in Paris with a wall mounted toilet, pink walls, ceramic flooring, a wall-mounted sink and green floors.

Photo of a medium sized traditional cloakroom in Boston with wallpapered walls, a pedestal sink, blue walls and a freestanding vanity unit.

This cottage remodel on Lake Charlevoix was such a fun project to work on. We really strived to bring in the coastal elements around the home to give this cottage it's asthetics. You will see a lot of whites, light blues, and some grey/greige accents as well.

Design ideas for a medium sized classic cloakroom in Austin with multi-coloured walls and a wall-mounted sink.

photo by katsuya taira
Design ideas for a medium sized modern cloakroom in Kobe with beaded cabinets, white cabinets, green walls, vinyl flooring, a submerged sink, solid surface worktops, beige floors and white worktops.
Design ideas for a medium sized modern cloakroom in Kobe with beaded cabinets, white cabinets, green walls, vinyl flooring, a submerged sink, solid surface worktops, beige floors and white worktops.
Medium Sized and Large Cloakroom Ideas and Designs
1