Medium Sized and Large Entrance Ideas and Designs
Refine by:
Budget
Sort by:Popular Today
121 - 140 of 87,119 photos
Item 1 of 3

Dallas & Harris Photography
Photo of a large contemporary front door in Denver with white walls, porcelain flooring, a pivot front door, a medium wood front door and grey floors.
Photo of a large contemporary front door in Denver with white walls, porcelain flooring, a pivot front door, a medium wood front door and grey floors.

The architecture of this mid-century ranch in Portland’s West Hills oozes modernism’s core values. We wanted to focus on areas of the home that didn’t maximize the architectural beauty. The Client—a family of three, with Lucy the Great Dane, wanted to improve what was existing and update the kitchen and Jack and Jill Bathrooms, add some cool storage solutions and generally revamp the house.
We totally reimagined the entry to provide a “wow” moment for all to enjoy whilst entering the property. A giant pivot door was used to replace the dated solid wood door and side light.
We designed and built new open cabinetry in the kitchen allowing for more light in what was a dark spot. The kitchen got a makeover by reconfiguring the key elements and new concrete flooring, new stove, hood, bar, counter top, and a new lighting plan.
Our work on the Humphrey House was featured in Dwell Magazine.
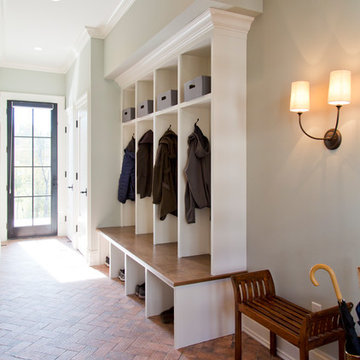
Large classic boot room in St Louis with grey walls, brick flooring, a single front door, a black front door and red floors.
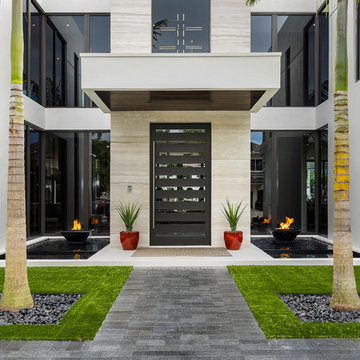
Modern home front entry features a voice over Internet Protocol Intercom Device to interface with the home's Crestron control system for voice communication at both the front door and gate.
Signature Estate featuring modern, warm, and clean-line design, with total custom details and finishes. The front includes a serene and impressive atrium foyer with two-story floor to ceiling glass walls and multi-level fire/water fountains on either side of the grand bronze aluminum pivot entry door. Elegant extra-large 47'' imported white porcelain tile runs seamlessly to the rear exterior pool deck, and a dark stained oak wood is found on the stairway treads and second floor. The great room has an incredible Neolith onyx wall and see-through linear gas fireplace and is appointed perfectly for views of the zero edge pool and waterway. The center spine stainless steel staircase has a smoked glass railing and wood handrail.
Photo courtesy Royal Palm Properties

This is an example of a large contemporary hallway in Geelong with concrete flooring, a single front door, a white front door, grey floors, white walls and a feature wall.
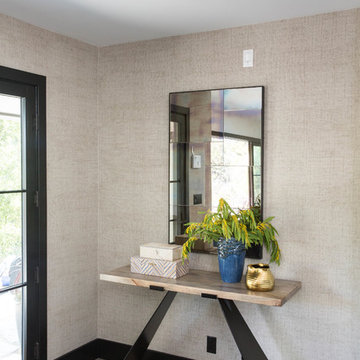
The entry to the home has walls covered in a light gray grasscloth with black trim. The modern table is made from wood and metal and a contemporary mirror hangs above it. The lighting fixture is brass with Edison bulbs for added character.
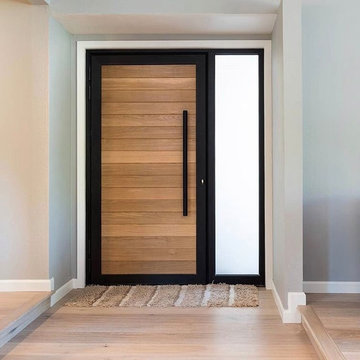
STATEMENT MAHOGANY
This remarkable pre-assembled, pre-hung entry door is hand-made in the USA with love by CBW Windows & Doors, located in Los Angeles, CA. The Statement Mahogany door is made of solid 4 ¾” tongue-and-groove mahogany planks (1” thick) inside of a 2 ½” aluminum frame, which prevents warping over time. The wood has been finished with a UV-protective coat of satin polyurethane. This unit comes with the jamb, butt hinges, rolling latch, Euro-profile cylinder, anodized aluminum threshold, and 24” brushed stainless steel back-to-back pull bar. Please see documents for specifications and installation instructions.
STATEMENT WHITE OAK
This exquisite pre-assembled, pre-hung entry door is hand-made in the USA with love by CBW Windows & Doors, located in Los Angeles, CA. The Statement White Oak door is made of solid 4 ¾” tongue-and-groove white oak planks (1” thick) inside of a 2 ½” aluminum frame, which prevents warping over time. The wood has been finished with a UV-protective coat of satin polyurethane. This unit comes with the jamb, butt hinges, rolling latch, Euro-profile cylinder, anodized aluminum threshold, and 24” brushed stainless steel back-to-back pull bar. Please see documents for specifications and installation instructions.
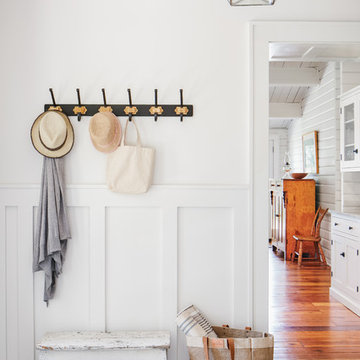
The casually elegant Entry to our sunny and bright lakeside Ontario cottage.
Styling: Ann Marie Favot for Style at Home
Photography: Donna Griffith for Style at Home
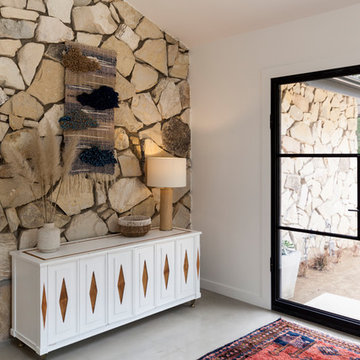
The entry foyer was a covered porch before it was enclosed. The concrete slab on grade provides a durable floor for the entry and also complements the stone clad wall that moves from the exterior to the now foyer space. Interior Design by Amy Terranova
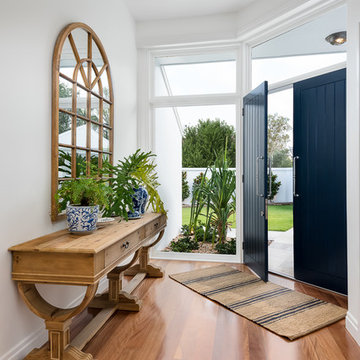
Photo by ShotGlass Photography
Large beach style foyer in Gold Coast - Tweed with white walls, medium hardwood flooring, a double front door and a blue front door.
Large beach style foyer in Gold Coast - Tweed with white walls, medium hardwood flooring, a double front door and a blue front door.
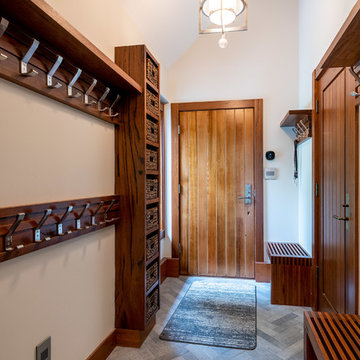
Everwood designed and built custom solid wood benches, coat hooks and storage drawers for the entry of the chalet, to allow for a beautiful but functional area, important in any ski chalet. All built out of Everwood's Medieval Walnut with a whiskey stain.
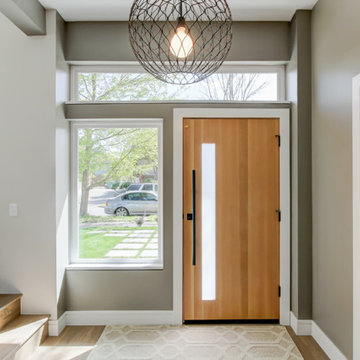
Photo by Travis Peterson.
This is an example of a medium sized contemporary front door in Seattle with a single front door, a light wood front door, grey walls, medium hardwood flooring and brown floors.
This is an example of a medium sized contemporary front door in Seattle with a single front door, a light wood front door, grey walls, medium hardwood flooring and brown floors.
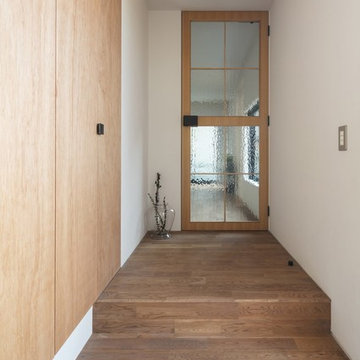
Photo by Yohei Sasakura
This is an example of a medium sized world-inspired hallway in Osaka with white walls, medium hardwood flooring, a single front door, a medium wood front door and brown floors.
This is an example of a medium sized world-inspired hallway in Osaka with white walls, medium hardwood flooring, a single front door, a medium wood front door and brown floors.

This family getaway was built with entertaining and guests in mind, so the expansive Bootroom was designed with great flow to be a catch-all space essential for organization of equipment and guests.
Integrated ski racks on the porch railings outside provide space for guests to park their gear. Covered entry has a metal floor grate, boot brushes, and boot kicks to clean snow off.
Inside, ski racks line the wall beside a work bench, providing the perfect space to store skis, boards, and equipment, as well as the ideal spot to wax up before hitting the slopes.
Around the corner are individual wood lockers, labeled for family members and usual guests. A custom-made hand-scraped wormwood bench takes the central display – protected with clear epoxy to preserve the look of holes while providing a waterproof and smooth surface.
Wooden boot and glove dryers are positioned at either end of the room, these custom units feature sturdy wooden dowels to hold any equipment, and powerful fans mean that everything will be dry after lunch break.
The Bootroom is finished with naturally aged wood wainscoting, rescued from a lumber storage field, and the large rail topper provides a perfect ledge for small items while pulling on freshly dried boots. Large wooden baseboards offer protection for the wall against stray equipment.
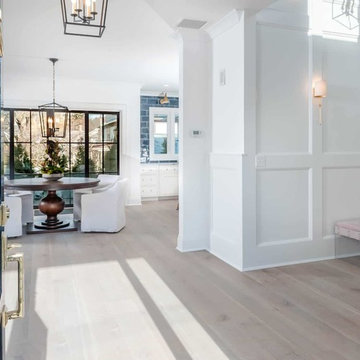
Inspiration for a medium sized beach style foyer in New York with white walls, light hardwood flooring, a single front door, a glass front door and brown floors.
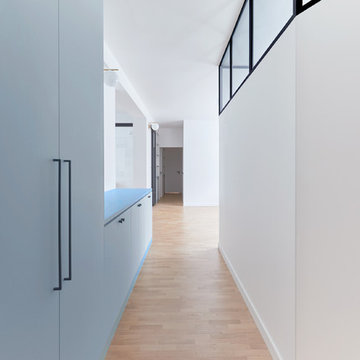
Anaïs Nieto
Medium sized contemporary foyer in Paris with blue walls and medium hardwood flooring.
Medium sized contemporary foyer in Paris with blue walls and medium hardwood flooring.
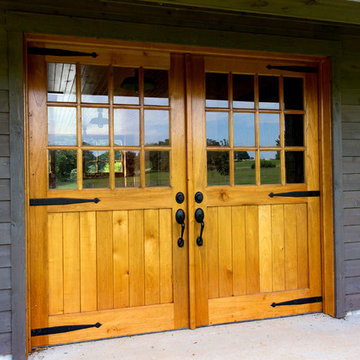
Photo of a medium sized country front door in Philadelphia with a double front door and a medium wood front door.

Design ideas for a large contemporary foyer in New York with grey walls, light hardwood flooring, a double front door, a glass front door and brown floors.
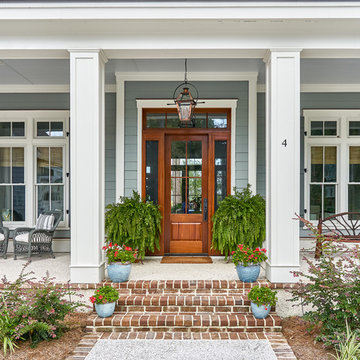
Tom Jenkins Photography
Design ideas for a large nautical front door in Charleston with a single front door, a medium wood front door, blue walls and feature lighting.
Design ideas for a large nautical front door in Charleston with a single front door, a medium wood front door, blue walls and feature lighting.
Medium Sized and Large Entrance Ideas and Designs
7
