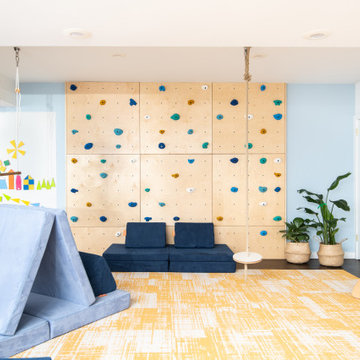Medium Sized and Small Games Room Ideas and Designs
Refine by:
Budget
Sort by:Popular Today
21 - 40 of 82,734 photos
Item 1 of 3

Parc Fermé is an area at an F1 race track where cars are parked for display for onlookers.
Our project, Parc Fermé was designed and built for our previous client (see Bay Shore) who wanted to build a guest house and house his most recent retired race cars. The roof shape is inspired by his favorite turns at his favorite race track. Race fans may recognize it.
The space features a kitchenette, a full bath, a murphy bed, a trophy case, and the coolest Big Green Egg grill space you have ever seen. It was located on Sarasota Bay.
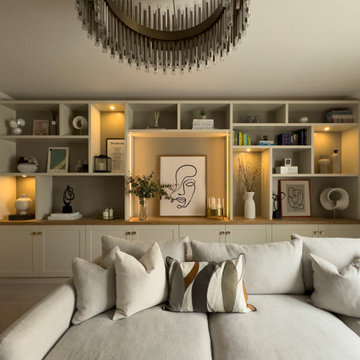
This new build living room lacked storage and comfort with a large corner sofa dominating the space. The owners were keen to use the space for music practice as well as watching TV and asked us to plan room for a piano in the layout as well as create a stylish storage solution.
We created a large library wall that spans from wall to wall with added LEDs to create some ambience. We replaced the sofa with a soft linen feel fabric and fitted a large chandelier to create a focal point.

This is an example of a medium sized mediterranean open plan games room in Naples with a reading nook, white walls, no fireplace, medium hardwood flooring and brown floors.

Detailed view styled family room complete with stone fireplace and wood mantel, medium wood custom built-ins, sofa and chairs, black console table with white table lamps, traverse rod window treatments and exposed beams in Charlotte, NC.

Set in the suburbs of Dallas, this custom-built home has great bones, but it's southern-traditional style and décor did not fit the taste of its new homeowners. Family spaces and bedrooms were curated to allow for transition as the family grows. Unpretentious and inviting, these spaces better suit their lifestyle.
The living room was updated with refreshing, high-contrast paint, and modern lighting. A low-rise and deep seat sectional allows for lounging, cuddling, as well as pillow fort making. Toys are out of site in large wicker baskets, and fragile decorative objects are placed high on shelves, making this cozy space perfect for entertaining and playing.

Inspiration for a medium sized modern mezzanine games room in Portland with a game room, black walls, carpet, no fireplace, no tv, beige floors and wood walls.
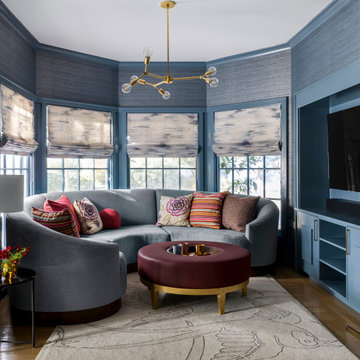
Photo of a medium sized traditional open plan games room in San Francisco with blue walls, light hardwood flooring, a built-in media unit and beige floors.

Гостиная с мятными и терракотовыми стенами, яркой мебелью и рабочей зоной.
Medium sized scandinavian games room in Saint Petersburg with multi-coloured walls, medium hardwood flooring, no tv, brown floors and a feature wall.
Medium sized scandinavian games room in Saint Petersburg with multi-coloured walls, medium hardwood flooring, no tv, brown floors and a feature wall.

This lovely little modern farmhouse is located at the base of the foothills in one of Boulder’s most prized neighborhoods. Tucked onto a challenging narrow lot, this inviting and sustainably designed 2400 sf., 4 bedroom home lives much larger than its compact form. The open floor plan and vaulted ceilings of the Great room, kitchen and dining room lead to a beautiful covered back patio and lush, private back yard. These rooms are flooded with natural light and blend a warm Colorado material palette and heavy timber accents with a modern sensibility. A lyrical open-riser steel and wood stair floats above the baby grand in the center of the home and takes you to three bedrooms on the second floor. The Master has a covered balcony with exposed beamwork & warm Beetle-kill pine soffits, framing their million-dollar view of the Flatirons.
Its simple and familiar style is a modern twist on a classic farmhouse vernacular. The stone, Hardie board siding and standing seam metal roofing create a resilient and low-maintenance shell. The alley-loaded home has a solar-panel covered garage that was custom designed for the family’s active & athletic lifestyle (aka “lots of toys”). The front yard is a local food & water-wise Master-class, with beautiful rain-chains delivering roof run-off straight to the family garden.
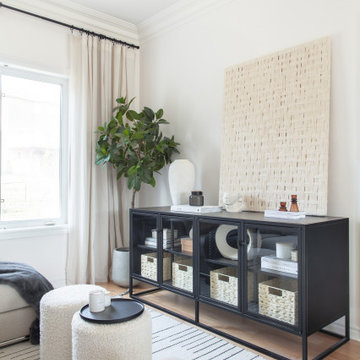
Design ideas for a medium sized scandi games room in Toronto with white walls and light hardwood flooring.

Inspiration for a medium sized classic open plan games room in Seattle with beige walls, light hardwood flooring, a tiled fireplace surround and brown floors.

Family room on second floor.
Design ideas for a medium sized nautical open plan games room in Other with beige walls, medium hardwood flooring and a wall mounted tv.
Design ideas for a medium sized nautical open plan games room in Other with beige walls, medium hardwood flooring and a wall mounted tv.

Soft light reveals every fine detail in the custom cabinetry, illuminating the way along the naturally colored floor patterns. This view shows the arched floor to ceiling windows, exposed wooden beams, built in wooden cabinetry complete with a bar fridge and the 30 foot long sliding door that opens to the outdoors.

The walkout lower level could be a separate suite. The media room shown here has French doors that invite you to the forest and hot tub just steps away, while inside you'll find a full bath and another bunk room, this one a full-over-full offset style.
Sectional from Article.
Designed as a family vacation home and offered as a vacation rental through direct booking at www.staythehockinghills.com and on Airbnb.
Architecture and Interiors by Details Design.
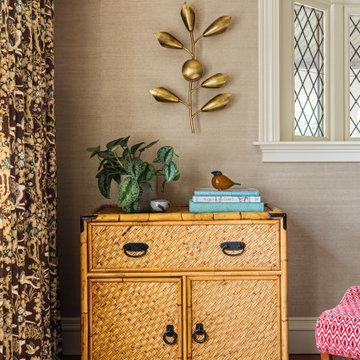
Dane Austin’s Boston interior design studio gave this 1889 Arts and Crafts home a lively, exciting look with bright colors, metal accents, and disparate prints and patterns that create stunning contrast. The enhancements complement the home’s charming, well-preserved original features including lead glass windows and Victorian-era millwork.
---
Project designed by Boston interior design studio Dane Austin Design. They serve Boston, Cambridge, Hingham, Cohasset, Newton, Weston, Lexington, Concord, Dover, Andover, Gloucester, as well as surrounding areas.
For more about Dane Austin Design, click here: https://daneaustindesign.com/
To learn more about this project, click here:
https://daneaustindesign.com/arts-and-crafts-home

Photography: Viktor Ramos
This is an example of a small traditional enclosed games room in Cincinnati with medium hardwood flooring, a standard fireplace, a brick fireplace surround and brown floors.
This is an example of a small traditional enclosed games room in Cincinnati with medium hardwood flooring, a standard fireplace, a brick fireplace surround and brown floors.

Shiplap and a center beam added to these vaulted ceilings makes the room feel airy and casual.
Medium sized rural open plan games room in Denver with grey walls, carpet, a standard fireplace, a brick fireplace surround, a freestanding tv, grey floors and a timber clad ceiling.
Medium sized rural open plan games room in Denver with grey walls, carpet, a standard fireplace, a brick fireplace surround, a freestanding tv, grey floors and a timber clad ceiling.

This is an example of a small classic games room in Bridgeport with multi-coloured walls, a standard fireplace, a wooden fireplace surround and panelled walls.
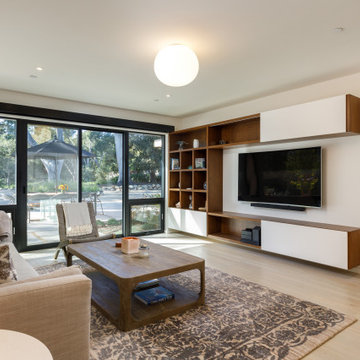
Design ideas for a medium sized contemporary open plan games room in Santa Barbara with white walls, light hardwood flooring, no fireplace, a built-in media unit and brown floors.
Medium Sized and Small Games Room Ideas and Designs
2
