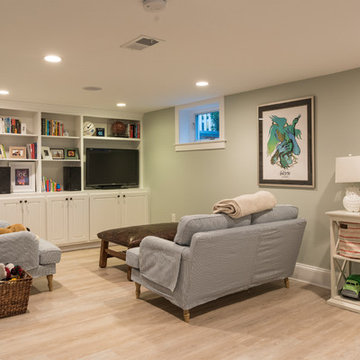Medium Sized Basement with Light Hardwood Flooring Ideas and Designs
Refine by:
Budget
Sort by:Popular Today
1 - 20 of 682 photos
Item 1 of 3
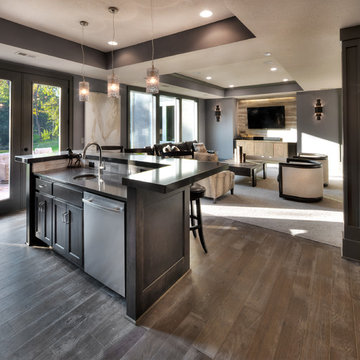
Starr Homes
Photo of a medium sized traditional walk-out basement in Dallas with grey walls, light hardwood flooring, no fireplace and beige floors.
Photo of a medium sized traditional walk-out basement in Dallas with grey walls, light hardwood flooring, no fireplace and beige floors.

Juliet Murphy Photography
Inspiration for a medium sized contemporary fully buried basement in London with white walls, light hardwood flooring and beige floors.
Inspiration for a medium sized contemporary fully buried basement in London with white walls, light hardwood flooring and beige floors.
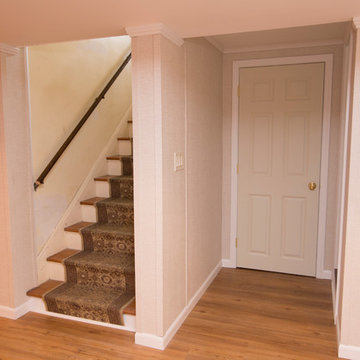
Design ideas for a medium sized traditional fully buried basement in Bridgeport with beige walls, light hardwood flooring and no fireplace.
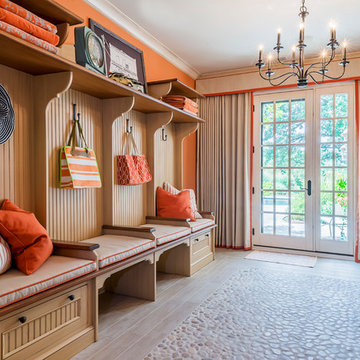
Rolfe Hokanson
This is an example of a medium sized classic walk-out basement in Other with orange walls and light hardwood flooring.
This is an example of a medium sized classic walk-out basement in Other with orange walls and light hardwood flooring.

This basement remodeling project involved transforming a traditional basement into a multifunctional space, blending a country club ambience and personalized decor with modern entertainment options.
In this living area, a rustic fireplace with a mantel serves as the focal point. Rusty red accents complement tan LVP flooring and a neutral sectional against charcoal walls, creating a harmonious and inviting atmosphere.
---
Project completed by Wendy Langston's Everything Home interior design firm, which serves Carmel, Zionsville, Fishers, Westfield, Noblesville, and Indianapolis.
For more about Everything Home, see here: https://everythinghomedesigns.com/
To learn more about this project, see here: https://everythinghomedesigns.com/portfolio/carmel-basement-renovation

Design ideas for a medium sized contemporary look-out basement in Toronto with white walls, light hardwood flooring, a stone fireplace surround, beige floors, a ribbon fireplace and a feature wall.
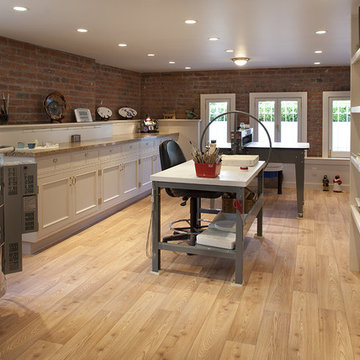
At the lower level, a wine room, his “Roosevelt Room” and her Ceramic Studio provide respite from the formality of the main floor above.
General Contractor: Upscale Construction
Structural Engineer: Smith Engineering Inc.
Mechanical Engineer: MHC Engineers
Photographer: Eric Rorer

This basement family room is light and bright.
Inspiration for a medium sized traditional walk-out basement in Atlanta with grey walls, light hardwood flooring, no fireplace and beige floors.
Inspiration for a medium sized traditional walk-out basement in Atlanta with grey walls, light hardwood flooring, no fireplace and beige floors.

Interior Design, Custom Furniture Design & Art Curation by Chango & Co.
This is an example of a medium sized coastal look-out basement in New York with white walls, light hardwood flooring, no fireplace and brown floors.
This is an example of a medium sized coastal look-out basement in New York with white walls, light hardwood flooring, no fireplace and brown floors.
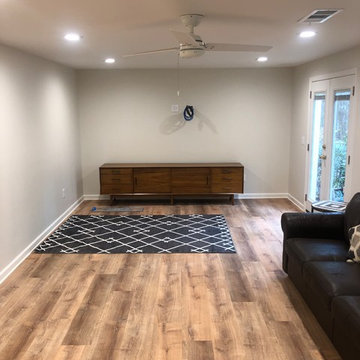
Basement renovation with wetbar. Two coolers, subway zig zag tile, new cabinet space. Floors are not true wood but LVP, or luxury vinyl planking. LVP installation East Cobb

Photos by Spacecrafting Photography
Inspiration for a medium sized classic look-out basement in Minneapolis with grey walls, light hardwood flooring, a corner fireplace, a stone fireplace surround and brown floors.
Inspiration for a medium sized classic look-out basement in Minneapolis with grey walls, light hardwood flooring, a corner fireplace, a stone fireplace surround and brown floors.

This 5 bedroom, 4 bathroom spacious custom home features a spectacular dining room, open concept kitchen and great room, and expansive master suite. The homeowners put in a lot of personal touches and unique features such as a full pantry and servery, a large family room downstairs with a wet bar, and a large dressing room in the master suite. There is exceptional style throughout in the various finishes chosen, resulting in a truly unique custom home tailored to the owners.

Full basement remodel. Remove (2) load bearing walls to open up entire space. Create new wall to enclose laundry room. Create dry bar near entry. New floating hearth at fireplace and entertainment cabinet with mesh inserts. Create storage bench with soft close lids for toys an bins. Create mirror corner with ballet barre. Create reading nook with book storage above and finished storage underneath and peek-throughs. Finish off and create hallway to back bedroom through utility room.
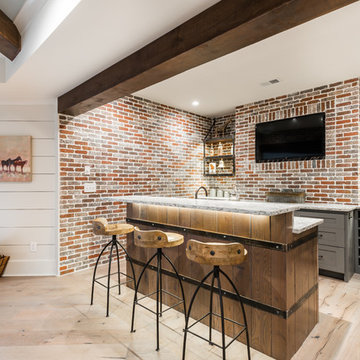
Inspiration for a medium sized modern walk-out basement in Atlanta with white walls and light hardwood flooring.
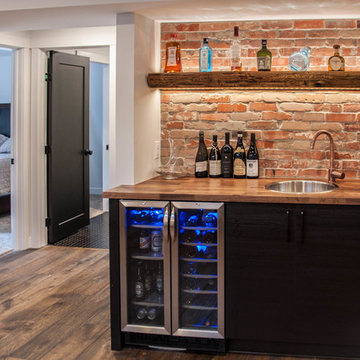
Nicole Reid Photography
Medium sized classic fully buried basement in Edmonton with grey walls, light hardwood flooring and brown floors.
Medium sized classic fully buried basement in Edmonton with grey walls, light hardwood flooring and brown floors.
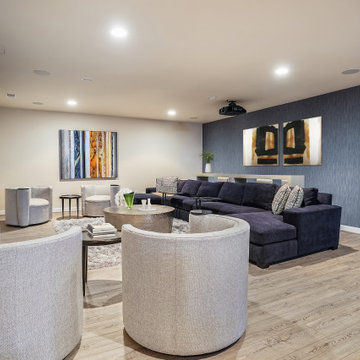
Design ideas for a medium sized contemporary basement in DC Metro with a home cinema, blue walls, light hardwood flooring and wallpapered walls.

The ceiling height in the basement is 12 feet. The living room is flooded with natural light thanks to two massive floor to ceiling all glass french doors, leading to a spacious below grade patio, featuring a gas fire pit.
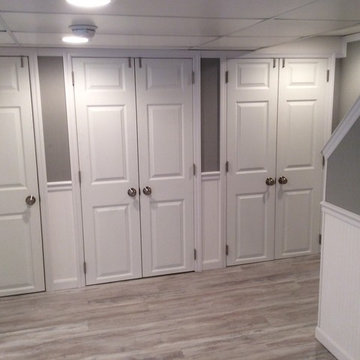
Photo of a medium sized classic fully buried basement in New York with grey walls, light hardwood flooring and no fireplace.

This basement remodeling project involved transforming a traditional basement into a multifunctional space, blending a country club ambience and personalized decor with modern entertainment options.
In this living area, a rustic fireplace with a mantel serves as the focal point. Rusty red accents complement tan LVP flooring and a neutral sectional against charcoal walls, creating a harmonious and inviting atmosphere.
---
Project completed by Wendy Langston's Everything Home interior design firm, which serves Carmel, Zionsville, Fishers, Westfield, Noblesville, and Indianapolis.
For more about Everything Home, see here: https://everythinghomedesigns.com/
To learn more about this project, see here: https://everythinghomedesigns.com/portfolio/carmel-basement-renovation
Medium Sized Basement with Light Hardwood Flooring Ideas and Designs
1
