Refine by:
Budget
Sort by:Popular Today
61 - 80 of 8,452 photos
Item 1 of 3
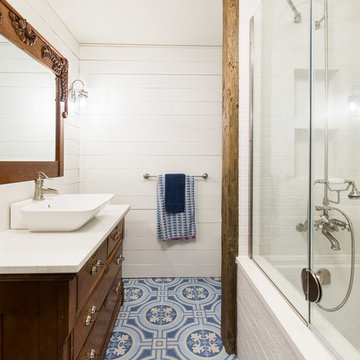
Klassen Photography
Design ideas for a medium sized rustic ensuite bathroom in Jackson with a submerged bath, a shower/bath combination, white tiles, porcelain tiles, white walls, porcelain flooring, a vessel sink, engineered stone worktops, blue floors, a hinged door, white worktops, dark wood cabinets and flat-panel cabinets.
Design ideas for a medium sized rustic ensuite bathroom in Jackson with a submerged bath, a shower/bath combination, white tiles, porcelain tiles, white walls, porcelain flooring, a vessel sink, engineered stone worktops, blue floors, a hinged door, white worktops, dark wood cabinets and flat-panel cabinets.
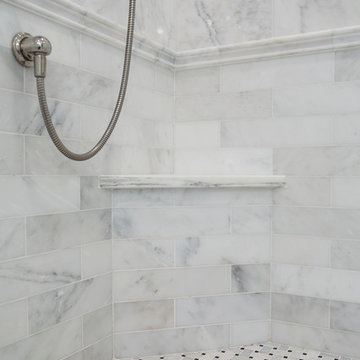
Matt Francis Photos
Medium sized traditional ensuite bathroom in Boston with shaker cabinets, white cabinets, a submerged bath, a corner shower, a two-piece toilet, white tiles, marble tiles, grey walls, marble flooring, a submerged sink, marble worktops, white floors, a hinged door and white worktops.
Medium sized traditional ensuite bathroom in Boston with shaker cabinets, white cabinets, a submerged bath, a corner shower, a two-piece toilet, white tiles, marble tiles, grey walls, marble flooring, a submerged sink, marble worktops, white floors, a hinged door and white worktops.
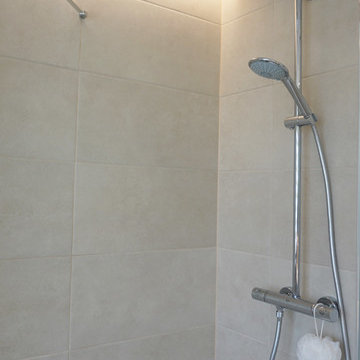
Medium sized contemporary ensuite bathroom in Strasbourg with flat-panel cabinets, white cabinets, a submerged bath, a wall mounted toilet, beige tiles, ceramic tiles, white walls, ceramic flooring, a vessel sink, brown floors, a hinged door and white worktops.

We were excited when the homeowners of this project approached us to help them with their whole house remodel as this is a historic preservation project. The historical society has approved this remodel. As part of that distinction we had to honor the original look of the home; keeping the façade updated but intact. For example the doors and windows are new but they were made as replicas to the originals. The homeowners were relocating from the Inland Empire to be closer to their daughter and grandchildren. One of their requests was additional living space. In order to achieve this we added a second story to the home while ensuring that it was in character with the original structure. The interior of the home is all new. It features all new plumbing, electrical and HVAC. Although the home is a Spanish Revival the homeowners style on the interior of the home is very traditional. The project features a home gym as it is important to the homeowners to stay healthy and fit. The kitchen / great room was designed so that the homewoners could spend time with their daughter and her children. The home features two master bedroom suites. One is upstairs and the other one is down stairs. The homeowners prefer to use the downstairs version as they are not forced to use the stairs. They have left the upstairs master suite as a guest suite.
Enjoy some of the before and after images of this project:
http://www.houzz.com/discussions/3549200/old-garage-office-turned-gym-in-los-angeles
http://www.houzz.com/discussions/3558821/la-face-lift-for-the-patio
http://www.houzz.com/discussions/3569717/la-kitchen-remodel
http://www.houzz.com/discussions/3579013/los-angeles-entry-hall
http://www.houzz.com/discussions/3592549/exterior-shots-of-a-whole-house-remodel-in-la
http://www.houzz.com/discussions/3607481/living-dining-rooms-become-a-library-and-formal-dining-room-in-la
http://www.houzz.com/discussions/3628842/bathroom-makeover-in-los-angeles-ca
http://www.houzz.com/discussions/3640770/sweet-dreams-la-bedroom-remodels
Exterior: Approved by the historical society as a Spanish Revival, the second story of this home was an addition. All of the windows and doors were replicated to match the original styling of the house. The roof is a combination of Gable and Hip and is made of red clay tile. The arched door and windows are typical of Spanish Revival. The home also features a Juliette Balcony and window.
Library / Living Room: The library offers Pocket Doors and custom bookcases.
Powder Room: This powder room has a black toilet and Herringbone travertine.
Kitchen: This kitchen was designed for someone who likes to cook! It features a Pot Filler, a peninsula and an island, a prep sink in the island, and cookbook storage on the end of the peninsula. The homeowners opted for a mix of stainless and paneled appliances. Although they have a formal dining room they wanted a casual breakfast area to enjoy informal meals with their grandchildren. The kitchen also utilizes a mix of recessed lighting and pendant lights. A wine refrigerator and outlets conveniently located on the island and around the backsplash are the modern updates that were important to the homeowners.
Master bath: The master bath enjoys both a soaking tub and a large shower with body sprayers and hand held. For privacy, the bidet was placed in a water closet next to the shower. There is plenty of counter space in this bathroom which even includes a makeup table.
Staircase: The staircase features a decorative niche
Upstairs master suite: The upstairs master suite features the Juliette balcony
Outside: Wanting to take advantage of southern California living the homeowners requested an outdoor kitchen complete with retractable awning. The fountain and lounging furniture keep it light.
Home gym: This gym comes completed with rubberized floor covering and dedicated bathroom. It also features its own HVAC system and wall mounted TV.
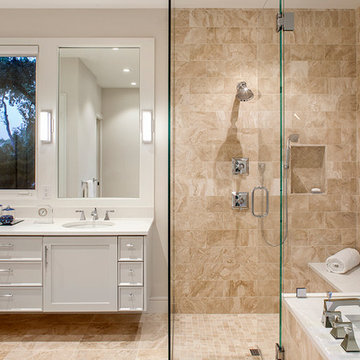
This property came with a house which proved ill-matched to our clients’ needs but which nestled neatly amid beautiful live oaks. In choosing to commission a new home, they asked that it also tuck under the limbs of the oaks and maintain a subdued presence to the street. Extraordinary efforts such as cantilevered floors and even bridging over critical root zones allow the design to be truly fitted to the site and to co-exist with the trees, the grandest of which is the focal point of the entry courtyard.
Of equal importance to the trees and view was to provide, conversely, for walls to display 35 paintings and numerous books. From form to smallest detail, the house is quiet and subtle.
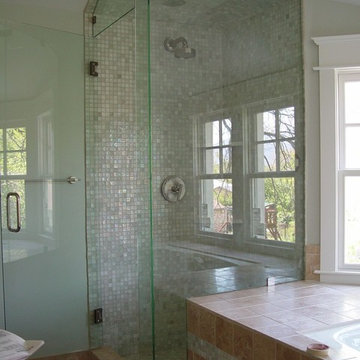
Photo of a medium sized traditional ensuite bathroom in Salt Lake City with a submerged bath, a corner shower, beige tiles, mosaic tiles, white walls, ceramic flooring, tiled worktops, beige floors and a hinged door.

The large master bathroom includes a soaking tub and glass shower.
Anice Hoachlander, Hoachlander Davis Photography LLC
This is an example of a medium sized contemporary ensuite bathroom in DC Metro with flat-panel cabinets, medium wood cabinets, an alcove shower, blue tiles, glass tiles, white walls, ceramic flooring, a submerged bath, an integrated sink, solid surface worktops, grey floors and a hinged door.
This is an example of a medium sized contemporary ensuite bathroom in DC Metro with flat-panel cabinets, medium wood cabinets, an alcove shower, blue tiles, glass tiles, white walls, ceramic flooring, a submerged bath, an integrated sink, solid surface worktops, grey floors and a hinged door.

Dino Tonn Photography
Design ideas for a medium sized mediterranean ensuite bathroom in Phoenix with raised-panel cabinets, dark wood cabinets, beige tiles, stone tiles, a submerged bath, beige walls and limestone flooring.
Design ideas for a medium sized mediterranean ensuite bathroom in Phoenix with raised-panel cabinets, dark wood cabinets, beige tiles, stone tiles, a submerged bath, beige walls and limestone flooring.
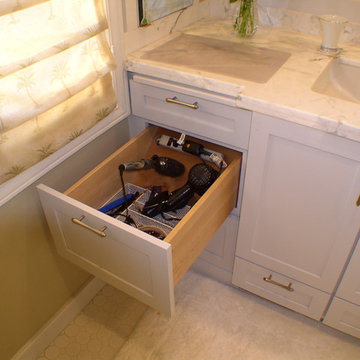
Medium sized classic ensuite bathroom in Los Angeles with a submerged sink, shaker cabinets, white cabinets, marble worktops, a submerged bath, an alcove shower, a two-piece toilet, white tiles, ceramic tiles, green walls and mosaic tile flooring.
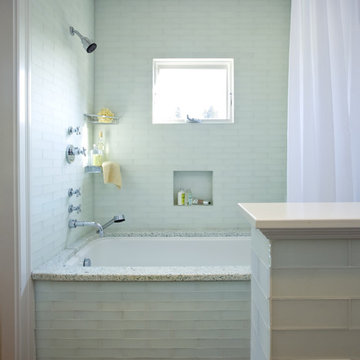
Inspiration for a medium sized classic ensuite bathroom in San Francisco with a submerged bath, a shower/bath combination, blue tiles, glass tiles, recessed-panel cabinets, white cabinets, a submerged sink and engineered stone worktops.
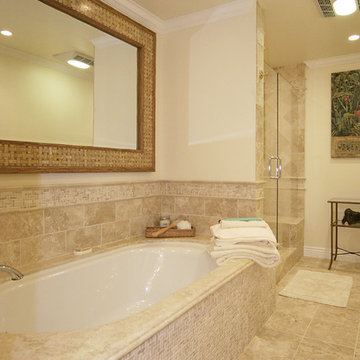
Fritz Pinney
Photo of a medium sized traditional ensuite bathroom in Santa Barbara with a submerged bath, a corner shower, beige tiles, ceramic tiles, beige walls, travertine flooring, beige floors and a hinged door.
Photo of a medium sized traditional ensuite bathroom in Santa Barbara with a submerged bath, a corner shower, beige tiles, ceramic tiles, beige walls, travertine flooring, beige floors and a hinged door.

Medium sized contemporary ensuite bathroom in San Francisco with shaker cabinets, grey cabinets, a submerged bath, an alcove shower, a two-piece toilet, grey tiles, white tiles, stone slabs, white walls, porcelain flooring, a submerged sink and marble worktops.
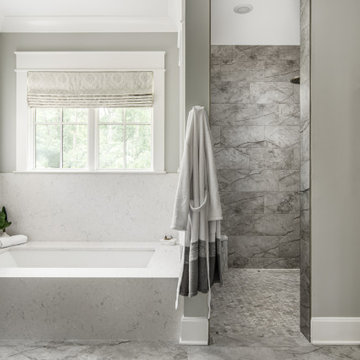
Architecture + Interior Design: Noble Johnson Architects
Builder: Huseby Homes
Furnishings: By others
Photography: StudiObuell | Garett Buell
Medium sized classic ensuite bathroom in Nashville with shaker cabinets, white cabinets, a submerged bath, a built-in shower, a one-piece toilet, grey tiles, grey walls, porcelain flooring, a submerged sink, engineered stone worktops, an open shower, white worktops, a wall niche, double sinks and a built in vanity unit.
Medium sized classic ensuite bathroom in Nashville with shaker cabinets, white cabinets, a submerged bath, a built-in shower, a one-piece toilet, grey tiles, grey walls, porcelain flooring, a submerged sink, engineered stone worktops, an open shower, white worktops, a wall niche, double sinks and a built in vanity unit.
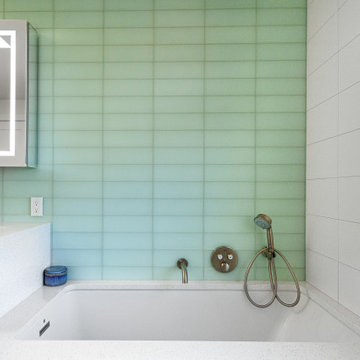
Book matched vanity cabinet with countertop that seamlessly waterfalls into the tub deck.
Inspiration for a medium sized contemporary ensuite bathroom in Seattle with flat-panel cabinets, dark wood cabinets, a submerged bath, a walk-in shower, green tiles, glass tiles, white walls, porcelain flooring, a submerged sink, engineered stone worktops, grey floors, an open shower, beige worktops, a laundry area, double sinks and a built in vanity unit.
Inspiration for a medium sized contemporary ensuite bathroom in Seattle with flat-panel cabinets, dark wood cabinets, a submerged bath, a walk-in shower, green tiles, glass tiles, white walls, porcelain flooring, a submerged sink, engineered stone worktops, grey floors, an open shower, beige worktops, a laundry area, double sinks and a built in vanity unit.
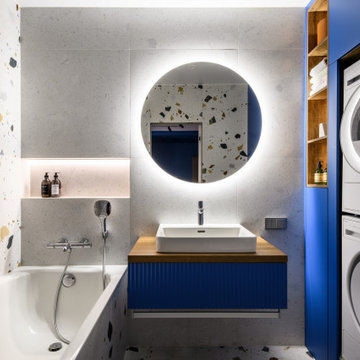
This is an example of a medium sized contemporary ensuite bathroom in Novosibirsk with flat-panel cabinets, blue cabinets, a submerged bath, a wall mounted toilet, multi-coloured tiles, porcelain tiles, multi-coloured walls, porcelain flooring, a built-in sink, wooden worktops, multi-coloured floors, brown worktops, a single sink and a floating vanity unit.

Powder room Red lacquer custom cabinet, hand painted mural wallpaper and Labradorite counter and sink
Medium sized classic bathroom in Other with a submerged bath, white tiles, blue worktops, freestanding cabinets, red cabinets, dark hardwood flooring, a submerged sink, granite worktops, brown floors, a single sink, a freestanding vanity unit and wallpapered walls.
Medium sized classic bathroom in Other with a submerged bath, white tiles, blue worktops, freestanding cabinets, red cabinets, dark hardwood flooring, a submerged sink, granite worktops, brown floors, a single sink, a freestanding vanity unit and wallpapered walls.

Ванная в стиле Прованс с цветочным орнаментом в обоях, с классической плиткой.
Medium sized classic ensuite bathroom in Moscow with recessed-panel cabinets, beige cabinets, a submerged bath, an alcove shower, a wall mounted toilet, white tiles, ceramic tiles, multi-coloured walls, porcelain flooring, a built-in sink, pink floors, a hinged door, white worktops, a laundry area, a single sink, a freestanding vanity unit and wallpapered walls.
Medium sized classic ensuite bathroom in Moscow with recessed-panel cabinets, beige cabinets, a submerged bath, an alcove shower, a wall mounted toilet, white tiles, ceramic tiles, multi-coloured walls, porcelain flooring, a built-in sink, pink floors, a hinged door, white worktops, a laundry area, a single sink, a freestanding vanity unit and wallpapered walls.

Download our free ebook, Creating the Ideal Kitchen. DOWNLOAD NOW
Bathrooms come in all shapes and sizes and each project has its unique challenges. This master bath remodel was no different. The room had been remodeled about 20 years ago as part of a large addition and consists of three separate zones – 1) tub zone, 2) vanity/storage zone and 3) shower and water closet zone. The room layout and zones had to remain the same, but the goal was to make each area more functional. In addition, having comfortable access to the tub and seating in the tub area was also high on the list, as the tub serves as an important part of the daily routine for the homeowners and their special needs son.
We started out in the tub room and determined that an undermount tub and flush deck would be much more functional and comfortable for entering and exiting the tub than the existing drop in tub with its protruding lip. A redundant radiator was eliminated from this room allowing room for a large comfortable chair that can be used as part of the daily bathing routine.
In the vanity and storage zone, the existing vanities size neither optimized the space nor provided much real storage. A few tweaks netted a much better storage solution that now includes cabinets, drawers, pull outs and a large custom built-in hutch that houses towels and other bathroom necessities. A framed custom mirror opens the space and bounces light around the room from the large existing bank of windows.
We transformed the shower and water closet room into a large walk in shower with a trench drain, making for both ease of access and a seamless look. Next, we added a niche for shampoo storage to the back wall, and updated shower fixtures to give the space new life.
The star of the bathroom is the custom marble mosaic floor tile. All the other materials take a simpler approach giving permission to the beautiful circular pattern of the mosaic to shine. White shaker cabinetry is topped with elegant Calacatta marble countertops, which also lines the shower walls. Polished nickel fixtures and sophisticated crystal lighting are simple yet sophisticated, allowing the beauty of the materials shines through.
Designed by: Susan Klimala, CKD, CBD
For more information on kitchen and bath design ideas go to: www.kitchenstudio-ge.com
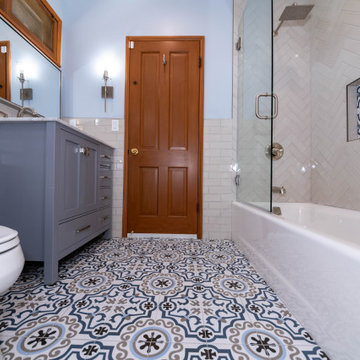
Medium sized modern shower room bathroom in Los Angeles with shaker cabinets, grey cabinets, a submerged bath, a shower/bath combination, a one-piece toilet, white tiles, metro tiles, grey walls, cement flooring, a built-in sink, quartz worktops, multi-coloured floors, a hinged door, white worktops, a single sink and a built in vanity unit.

Using a deep soaking tub and very organic materials gives this Master bathroom re- model a very luxurious yet casual feel.
Inspiration for a medium sized beach style ensuite bathroom in Orange County with shaker cabinets, white cabinets, a submerged bath, a corner shower, beige tiles, porcelain tiles, white walls, light hardwood flooring, a built-in sink, quartz worktops, a hinged door, beige worktops, a shower bench, double sinks and a built in vanity unit.
Inspiration for a medium sized beach style ensuite bathroom in Orange County with shaker cabinets, white cabinets, a submerged bath, a corner shower, beige tiles, porcelain tiles, white walls, light hardwood flooring, a built-in sink, quartz worktops, a hinged door, beige worktops, a shower bench, double sinks and a built in vanity unit.
Medium Sized Bathroom and Cloakroom with a Submerged Bath Ideas and Designs
4

