Refine by:
Budget
Sort by:Popular Today
1 - 20 of 2,945 photos
Item 1 of 3

An elegant and contemporary freestanding bath, perfect for a relaxing soak. Its sleek design is an invitation for relaxation and tranquility.
This is an example of a medium sized contemporary family bathroom in London with a freestanding bath, a walk-in shower, a one-piece toilet, grey tiles, porcelain tiles, grey walls, porcelain flooring, a wall-mounted sink, concrete worktops, grey floors, a hinged door, orange worktops and a single sink.
This is an example of a medium sized contemporary family bathroom in London with a freestanding bath, a walk-in shower, a one-piece toilet, grey tiles, porcelain tiles, grey walls, porcelain flooring, a wall-mounted sink, concrete worktops, grey floors, a hinged door, orange worktops and a single sink.

Design ideas for a medium sized contemporary bathroom in London with a wall mounted toilet, green tiles, cement tiles, cement flooring, concrete worktops, green floors, green worktops, a single sink, a floating vanity unit, pink walls and a wall-mounted sink.

Dark stone, custom cherry cabinetry, misty forest wallpaper, and a luxurious soaker tub mix together to create this spectacular primary bathroom. These returning clients came to us with a vision to transform their builder-grade bathroom into a showpiece, inspired in part by the Japanese garden and forest surrounding their home. Our designer, Anna, incorporated several accessibility-friendly features into the bathroom design; a zero-clearance shower entrance, a tiled shower bench, stylish grab bars, and a wide ledge for transitioning into the soaking tub. Our master cabinet maker and finish carpenters collaborated to create the handmade tapered legs of the cherry cabinets, a custom mirror frame, and new wood trim.
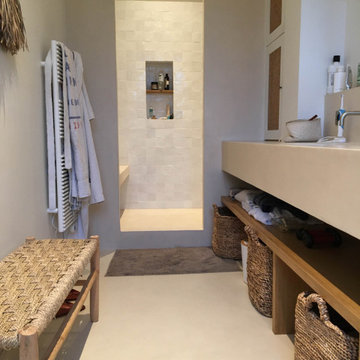
Enduit béton ciré spatulé Microtopping , mise en matière du sol, mur, plan vasque, douche et banc.
Appartement Richelieu Paris 2.
This is an example of a medium sized traditional shower room bathroom in Other with concrete worktops, beige floors, beige worktops and double sinks.
This is an example of a medium sized traditional shower room bathroom in Other with concrete worktops, beige floors, beige worktops and double sinks.

This is an example of a medium sized traditional bathroom in Austin with blue cabinets, a walk-in shower, a two-piece toilet, blue tiles, white walls, cement flooring, a wall-mounted sink, concrete worktops, blue floors, an open shower, blue worktops, a single sink and a floating vanity unit.
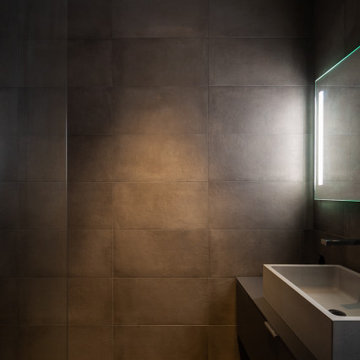
Lavabo sobre mueble suspendido en tonos grises
Design ideas for a medium sized modern shower room bathroom in Madrid with flat-panel cabinets, grey cabinets, a walk-in shower, grey tiles, cement tiles, grey walls, cement flooring, a built-in sink, concrete worktops, grey floors, a hinged door, grey worktops, a single sink and a floating vanity unit.
Design ideas for a medium sized modern shower room bathroom in Madrid with flat-panel cabinets, grey cabinets, a walk-in shower, grey tiles, cement tiles, grey walls, cement flooring, a built-in sink, concrete worktops, grey floors, a hinged door, grey worktops, a single sink and a floating vanity unit.

A custom made concrete trough sink with dual wall mounted Brizo Litze single handle faucets in luxe nickel sits atop the custom made built in vanity in knotty alder wood. Doors and drawers are flat panels, adorned with retro bin pulls from Esty in pewter.
Backsplash is a single row of 12x24" Eleganza Coastline tile in "Pebble Beach".
Possini Euro Raden 10" vanity scones on either side of each Pottery Barn vintage mirror, all finished in brushed nickel. Centered between the two mirrors is a custom built in medicine niche, matching the species and finish of the vanity.
A Kohler, Tea for Two (66" x 36"), bathtub sits next to the open tiled shower, a glass panel separating the two, both take in the views of the surrounding area. Deck mounted Brizo Litze Roman tub faucet in luxe nickel on the left. Tub face is tiled in 12x24 Eleganza Coastline in "Pebble Beach" and capped with Pental engineered quartz in "Carerra" - which is also used for the window sills.
Sliding knotty alder pocket door to the toilet room on the right.
Floors are polished concrete, left naturally finished, complimented by a 2.5" knotty alder base.
Walls and ceiling are finished in Benjamin Moore's "Dulche de Leche."

Internal - Bathroom
Beach House at Avoca Beach by Architecture Saville Isaacs
Project Summary
Architecture Saville Isaacs
https://www.architecturesavilleisaacs.com.au/
The core idea of people living and engaging with place is an underlying principle of our practice, given expression in the manner in which this home engages with the exterior, not in a general expansive nod to view, but in a varied and intimate manner.
The interpretation of experiencing life at the beach in all its forms has been manifested in tangible spaces and places through the design of pavilions, courtyards and outdoor rooms.
Architecture Saville Isaacs
https://www.architecturesavilleisaacs.com.au/
A progression of pavilions and courtyards are strung off a circulation spine/breezeway, from street to beach: entry/car court; grassed west courtyard (existing tree); games pavilion; sand+fire courtyard (=sheltered heart); living pavilion; operable verandah; beach.
The interiors reinforce architectural design principles and place-making, allowing every space to be utilised to its optimum. There is no differentiation between architecture and interiors: Interior becomes exterior, joinery becomes space modulator, materials become textural art brought to life by the sun.
Project Description
Architecture Saville Isaacs
https://www.architecturesavilleisaacs.com.au/
The core idea of people living and engaging with place is an underlying principle of our practice, given expression in the manner in which this home engages with the exterior, not in a general expansive nod to view, but in a varied and intimate manner.
The house is designed to maximise the spectacular Avoca beachfront location with a variety of indoor and outdoor rooms in which to experience different aspects of beachside living.
Client brief: home to accommodate a small family yet expandable to accommodate multiple guest configurations, varying levels of privacy, scale and interaction.
A home which responds to its environment both functionally and aesthetically, with a preference for raw, natural and robust materials. Maximise connection – visual and physical – to beach.
The response was a series of operable spaces relating in succession, maintaining focus/connection, to the beach.
The public spaces have been designed as series of indoor/outdoor pavilions. Courtyards treated as outdoor rooms, creating ambiguity and blurring the distinction between inside and out.
A progression of pavilions and courtyards are strung off circulation spine/breezeway, from street to beach: entry/car court; grassed west courtyard (existing tree); games pavilion; sand+fire courtyard (=sheltered heart); living pavilion; operable verandah; beach.
Verandah is final transition space to beach: enclosable in winter; completely open in summer.
This project seeks to demonstrates that focusing on the interrelationship with the surrounding environment, the volumetric quality and light enhanced sculpted open spaces, as well as the tactile quality of the materials, there is no need to showcase expensive finishes and create aesthetic gymnastics. The design avoids fashion and instead works with the timeless elements of materiality, space, volume and light, seeking to achieve a sense of calm, peace and tranquillity.
Architecture Saville Isaacs
https://www.architecturesavilleisaacs.com.au/
Focus is on the tactile quality of the materials: a consistent palette of concrete, raw recycled grey ironbark, steel and natural stone. Materials selections are raw, robust, low maintenance and recyclable.
Light, natural and artificial, is used to sculpt the space and accentuate textural qualities of materials.
Passive climatic design strategies (orientation, winter solar penetration, screening/shading, thermal mass and cross ventilation) result in stable indoor temperatures, requiring minimal use of heating and cooling.
Architecture Saville Isaacs
https://www.architecturesavilleisaacs.com.au/
Accommodation is naturally ventilated by eastern sea breezes, but sheltered from harsh afternoon winds.
Both bore and rainwater are harvested for reuse.
Low VOC and non-toxic materials and finishes, hydronic floor heating and ventilation ensure a healthy indoor environment.
Project was the outcome of extensive collaboration with client, specialist consultants (including coastal erosion) and the builder.
The interpretation of experiencing life by the sea in all its forms has been manifested in tangible spaces and places through the design of the pavilions, courtyards and outdoor rooms.
The interior design has been an extension of the architectural intent, reinforcing architectural design principles and place-making, allowing every space to be utilised to its optimum capacity.
There is no differentiation between architecture and interiors: Interior becomes exterior, joinery becomes space modulator, materials become textural art brought to life by the sun.
Architecture Saville Isaacs
https://www.architecturesavilleisaacs.com.au/
https://www.architecturesavilleisaacs.com.au/

Dog Shower with subway tiles, concrete countertop, stainless steel fixtures, and slate flooring.
Photographer: Rob Karosis
Medium sized rural shower room bathroom in New York with shaker cabinets, white cabinets, a walk-in shower, white tiles, metro tiles, white walls, slate flooring, concrete worktops, black floors, an open shower and black worktops.
Medium sized rural shower room bathroom in New York with shaker cabinets, white cabinets, a walk-in shower, white tiles, metro tiles, white walls, slate flooring, concrete worktops, black floors, an open shower and black worktops.
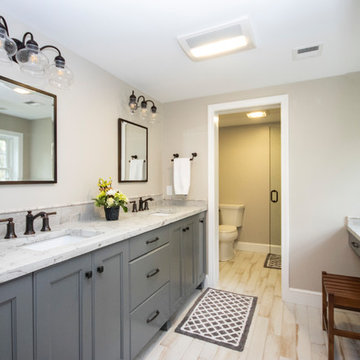
Design ideas for a medium sized classic ensuite bathroom in Boston with recessed-panel cabinets, grey cabinets, an alcove shower, a two-piece toilet, grey tiles, stone tiles, grey walls, porcelain flooring, a submerged sink, concrete worktops, white floors, a hinged door and white worktops.
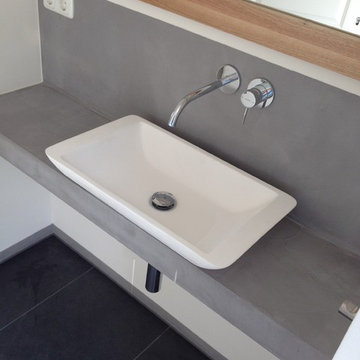
Inspiration for a medium sized modern shower room bathroom in Cologne with grey cabinets, a wall mounted toilet, white walls, a vessel sink, concrete worktops, grey floors and a hinged door.
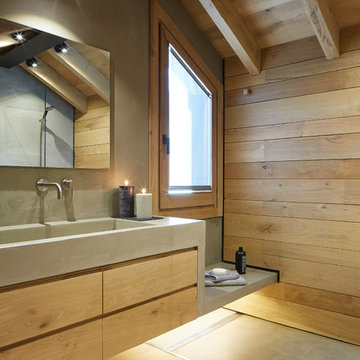
Photo of a medium sized farmhouse ensuite bathroom in Other with a built-in shower, a two-piece toilet, light hardwood flooring, flat-panel cabinets, light wood cabinets, grey walls, an integrated sink, concrete worktops, brown floors and an open shower.
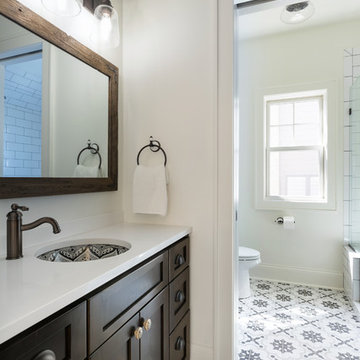
A guest bath is punctuated by accents of black in the cement tile floor and painted sink. A dark stain on the cabinetry is complimented by the compass knobs from Anthroplogie. Photo by Spacecrafting
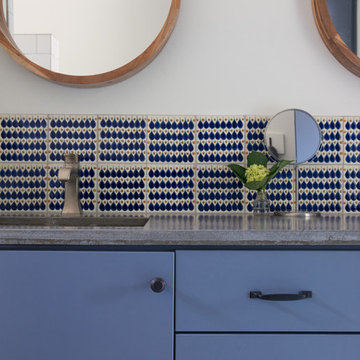
Casey Woods
Design ideas for a medium sized farmhouse shower room bathroom in Austin with flat-panel cabinets, blue cabinets, an alcove bath, a shower/bath combination, a one-piece toilet, white tiles, porcelain tiles, white walls, concrete flooring, a submerged sink and concrete worktops.
Design ideas for a medium sized farmhouse shower room bathroom in Austin with flat-panel cabinets, blue cabinets, an alcove bath, a shower/bath combination, a one-piece toilet, white tiles, porcelain tiles, white walls, concrete flooring, a submerged sink and concrete worktops.

Claudia Uribe Touri Photography
Design ideas for a medium sized contemporary ensuite bathroom in Miami with open cabinets, light wood cabinets, white tiles, stone tiles, grey walls, marble flooring, a one-piece toilet, an integrated sink and concrete worktops.
Design ideas for a medium sized contemporary ensuite bathroom in Miami with open cabinets, light wood cabinets, white tiles, stone tiles, grey walls, marble flooring, a one-piece toilet, an integrated sink and concrete worktops.
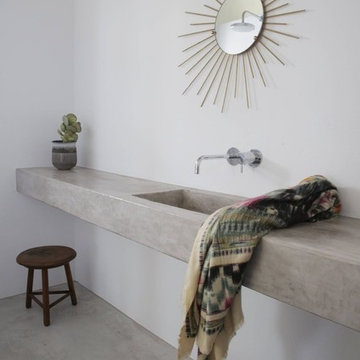
Design ideas for a medium sized contemporary bathroom in Other with a walk-in shower, white walls, concrete flooring, an integrated sink and concrete worktops.
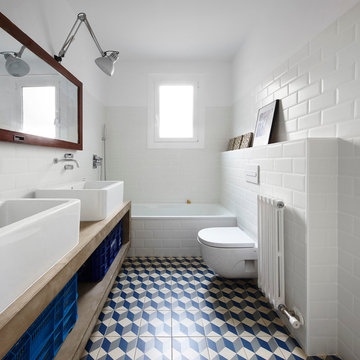
José Hevia
This is an example of a medium sized eclectic bathroom in Barcelona with an alcove bath, a one-piece toilet, white tiles, metro tiles, white walls, ceramic flooring, a vessel sink and concrete worktops.
This is an example of a medium sized eclectic bathroom in Barcelona with an alcove bath, a one-piece toilet, white tiles, metro tiles, white walls, ceramic flooring, a vessel sink and concrete worktops.

Glenn Layton Homes, LLC, "Building Your Coastal Lifestyle"
Photo of a medium sized modern ensuite bathroom in Jacksonville with shaker cabinets, white cabinets, a freestanding bath, a corner shower, grey tiles, porcelain tiles, white walls, concrete flooring, a submerged sink and concrete worktops.
Photo of a medium sized modern ensuite bathroom in Jacksonville with shaker cabinets, white cabinets, a freestanding bath, a corner shower, grey tiles, porcelain tiles, white walls, concrete flooring, a submerged sink and concrete worktops.
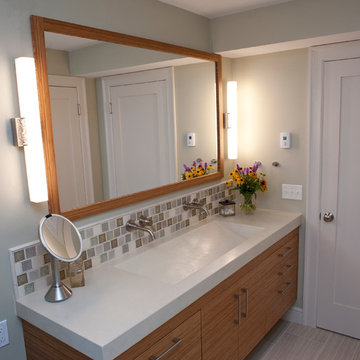
Master bath double vanity made with sustainably harvested bamboo. Doors and drawers are flat panel. Custom concrete double trough sink by Eric Cohen's Slab Lab. Wall mounted mono-type lav faucets create an uncluttered look and facilitate easy cleaning. Large framed mirror helps the room look and feel larger. Radiant heat under porcelain tile floor gives off lovely even warmth.
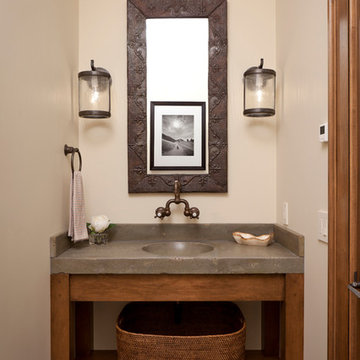
A custom home in Jackson Hole, Wyoming.
Inspiration for a medium sized rustic cloakroom in Other with an integrated sink, concrete worktops, beige walls, grey worktops and feature lighting.
Inspiration for a medium sized rustic cloakroom in Other with an integrated sink, concrete worktops, beige walls, grey worktops and feature lighting.
Medium Sized Bathroom and Cloakroom with Concrete Worktops Ideas and Designs
1

