Medium Sized Bathroom with a Drop Ceiling Ideas and Designs
Refine by:
Budget
Sort by:Popular Today
141 - 160 of 1,667 photos
Item 1 of 3

Medium sized modern ensuite bathroom in Los Angeles with freestanding cabinets, brown cabinets, an alcove shower, a one-piece toilet, beige tiles, mosaic tiles, white walls, an integrated sink, quartz worktops, a hinged door, white worktops, a single sink, a built in vanity unit, porcelain flooring, beige floors, a shower bench and a drop ceiling.

Bagno 1 - bagno interamente rivestito in microcemento colore grigio e pavimento in pietra vicentina. Doccia con bagno turco, controsoffitto con faretti e striscia led sopra il lavandino.

Master Bath ADA Universal Design
Demo Existing Repour Foundation in Shower for Zero Barrier Shower
Installed
Shower Glass 3/4 Clear Glass Coated with Enduro Sheild.
Ice Glass Block Window for Natural Lighting.
Brushed Nickel Plumbing Fixtures and Bath Accessories.
Lighting with Smart Switches.
Vanity Top Quartz ICED WHITE QUARTZ 3cm EASED EDGE
Cabinets with offset drain for better access to sink while in chair.
Doors - 6 Pannel and Barn
Tile Information
MAPEI FLEX COLOR CQ 93 WARM GRAY
IDYLLIC BLENDS TRANQUIL SNOW WALL SHOWER ACCENT
COVE CREEK CC10 WALL SHOWER MB / FLOOR ROOM
KEYSTONES D014 DESERT GRAY FLOOR SHOWER
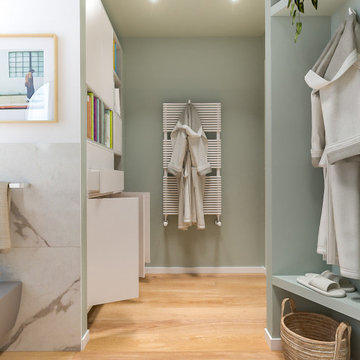
Liadesign
Medium sized scandinavian bathroom in Milan with flat-panel cabinets, light wood cabinets, a corner shower, a two-piece toilet, black and white tiles, porcelain tiles, multi-coloured walls, light hardwood flooring, a vessel sink, laminate worktops, a hinged door, white worktops, a wall niche, a single sink, a floating vanity unit and a drop ceiling.
Medium sized scandinavian bathroom in Milan with flat-panel cabinets, light wood cabinets, a corner shower, a two-piece toilet, black and white tiles, porcelain tiles, multi-coloured walls, light hardwood flooring, a vessel sink, laminate worktops, a hinged door, white worktops, a wall niche, a single sink, a floating vanity unit and a drop ceiling.
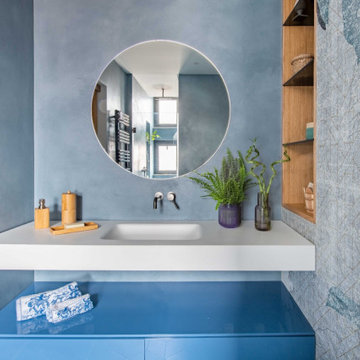
Medium sized eclectic shower room bathroom in Catania-Palermo with flat-panel cabinets, blue cabinets, a built-in shower, a wall mounted toilet, blue tiles, blue walls, porcelain flooring, a console sink, solid surface worktops, blue floors, a hinged door, white worktops, a wall niche, a single sink, a floating vanity unit, a drop ceiling and wallpapered walls.
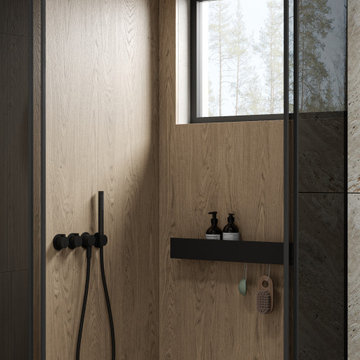
Photo of a medium sized contemporary shower room bathroom in Moscow with flat-panel cabinets, beige cabinets, a corner shower, a wall mounted toilet, beige tiles, porcelain tiles, beige walls, travertine flooring, a vessel sink, marble worktops, beige floors, a sliding door, beige worktops, a single sink, a floating vanity unit and a drop ceiling.
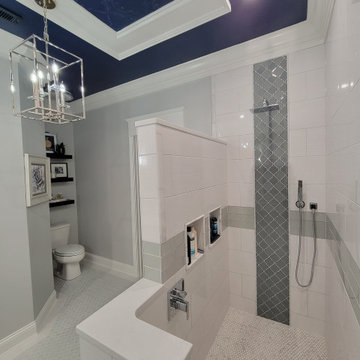
This luxurious bathroom comes complete with a custom vanity, ample drawer storage including cabinets on top of the countertop enhanced with frosted glass doors. The bathroom floor is a field of porcelain damask and diamond-shaped tiles with a border that follows the perimeter of the room including the shape of the cabinetry. Faucets for the vanity are chrome and they are offset from center for a nice symmetrical look. Delicate chrome sconces flank a 48" round mirror that makes the room feel spacious. A gray glass subway tile backsplash is continued around the entire perimeter of the shower. The shower floor is a zero-entry shower which means that it is at the same level as the bathroom floor. Damask shapes continue in the shower. They grace the back wall as a waterfall feature that highlights the rain shower head. The handle to turn on the shower is installed on the adjacent wall so the homeowners can turn on the water without getting that first cold burst. An elegant chrome chandelier is hung at the center of the vanity and extends down from the wood molding feature on the ceiling. Inside a damask-shaped pattern is stenciled for a very dramatic effect. Glass knobs were used for the vanity hardware and a glass knob follows suit on the frosted glass entry door.
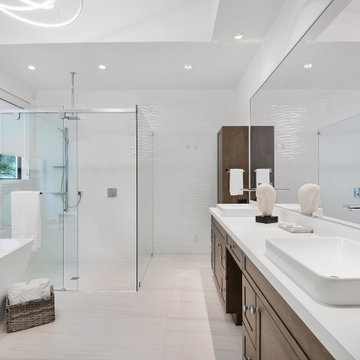
this home is a unique blend of a transitional exterior and a contemporary interior
Photo of a medium sized contemporary ensuite bathroom in Miami with flat-panel cabinets, light wood cabinets, a freestanding bath, a walk-in shower, a one-piece toilet, grey tiles, porcelain tiles, white walls, porcelain flooring, a vessel sink, engineered stone worktops, white floors, a sliding door, white worktops, an enclosed toilet, double sinks, a freestanding vanity unit and a drop ceiling.
Photo of a medium sized contemporary ensuite bathroom in Miami with flat-panel cabinets, light wood cabinets, a freestanding bath, a walk-in shower, a one-piece toilet, grey tiles, porcelain tiles, white walls, porcelain flooring, a vessel sink, engineered stone worktops, white floors, a sliding door, white worktops, an enclosed toilet, double sinks, a freestanding vanity unit and a drop ceiling.
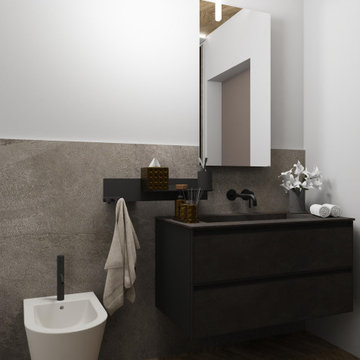
Bagni di Prestigio: Render zona mobile da bagno e sanitari
This is an example of a medium sized modern shower room bathroom in Turin with flat-panel cabinets, black cabinets, a walk-in shower, a two-piece toilet, grey tiles, porcelain tiles, grey walls, light hardwood flooring, an integrated sink, tiled worktops, brown floors, an open shower, black worktops, a single sink, a floating vanity unit and a drop ceiling.
This is an example of a medium sized modern shower room bathroom in Turin with flat-panel cabinets, black cabinets, a walk-in shower, a two-piece toilet, grey tiles, porcelain tiles, grey walls, light hardwood flooring, an integrated sink, tiled worktops, brown floors, an open shower, black worktops, a single sink, a floating vanity unit and a drop ceiling.
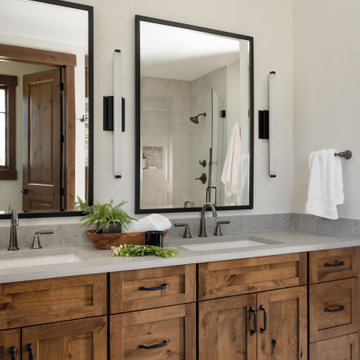
This Pacific Northwest home was designed with a modern aesthetic. We gathered inspiration from nature with elements like beautiful wood cabinets and architectural details, a stone fireplace, and natural quartzite countertops.
---
Project designed by Michelle Yorke Interior Design Firm in Bellevue. Serving Redmond, Sammamish, Issaquah, Mercer Island, Kirkland, Medina, Clyde Hill, and Seattle.
For more about Michelle Yorke, see here: https://michelleyorkedesign.com/
To learn more about this project, see here: https://michelleyorkedesign.com/project/interior-designer-cle-elum-wa/
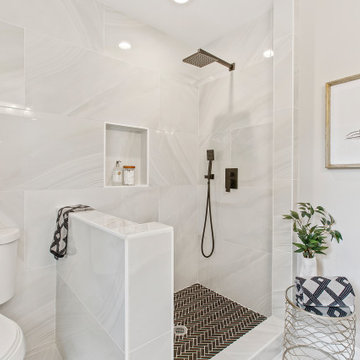
Medium sized modern bathroom in Other with shaker cabinets, white cabinets, dark hardwood flooring, brown floors and a drop ceiling.
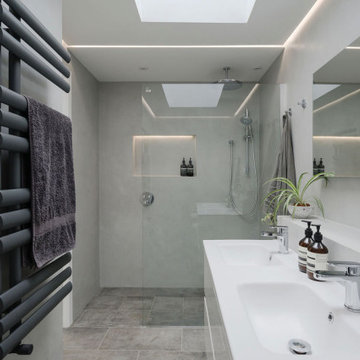
The ensuite bathroom includes a walk-in shower and a double sink unit. The room is finished in polished plaster and porcelain tile flooring with LED lighting in perimeter shadow gaps.
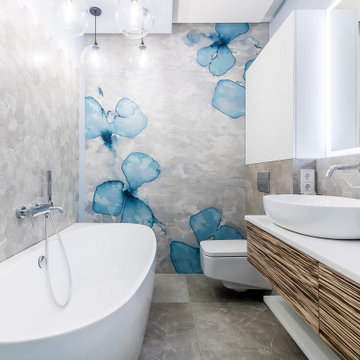
This is an example of a medium sized contemporary shower room bathroom with flat-panel cabinets, brown cabinets, a japanese bath, an alcove shower, a one-piece toilet, grey tiles, cement tiles, grey walls, porcelain flooring, a vessel sink, solid surface worktops, grey floors, a hinged door, white worktops, an enclosed toilet, double sinks, a floating vanity unit, a drop ceiling and panelled walls.
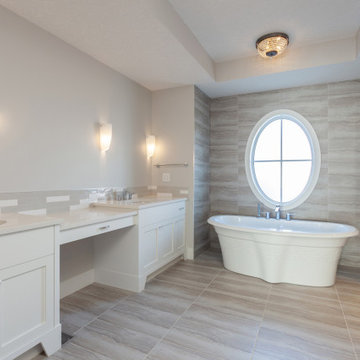
Custom Craftsman
Calgary, Alberta
Master Bathroom: Double Vanity w/ Makeup Counter, Freestanding Bath and Large Curb Less Shower w/ Bench
Design ideas for a medium sized traditional ensuite bathroom in Calgary with recessed-panel cabinets, white cabinets, a freestanding bath, a built-in shower, a one-piece toilet, grey walls, ceramic flooring, a submerged sink, granite worktops, grey floors, a hinged door, white worktops, grey tiles, ceramic tiles, double sinks, a built in vanity unit, a shower bench and a drop ceiling.
Design ideas for a medium sized traditional ensuite bathroom in Calgary with recessed-panel cabinets, white cabinets, a freestanding bath, a built-in shower, a one-piece toilet, grey walls, ceramic flooring, a submerged sink, granite worktops, grey floors, a hinged door, white worktops, grey tiles, ceramic tiles, double sinks, a built in vanity unit, a shower bench and a drop ceiling.

Il bagno della camera da letto è caratterizzato da un particolare mobile lavabo in legno scuro con piano in grigio in marmo. Una ciotola in appoggio in finitura tortora fa da padrona. Il grande specchio rettangolare retroilluminato è affiancato da vetrine con vetro fumè. La grande doccia collocata in fondo alla stanza ha il massimo dei comfort tra cui bagno turco e cromoterapia
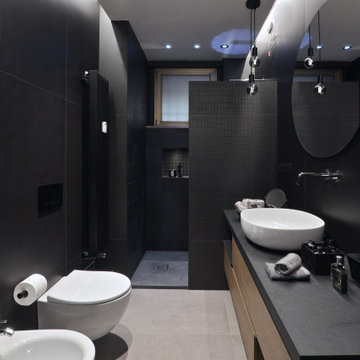
Photo of a medium sized contemporary shower room bathroom in Milan with flat-panel cabinets, light wood cabinets, an alcove shower, a wall mounted toilet, black tiles, porcelain tiles, black walls, porcelain flooring, a vessel sink, solid surface worktops, grey floors, an open shower, black worktops, a wall niche, a single sink, a floating vanity unit and a drop ceiling.
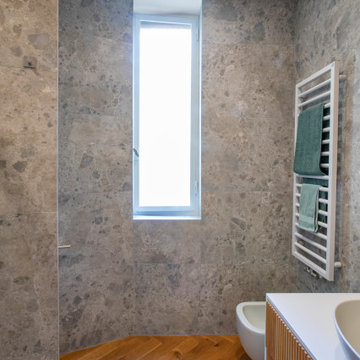
Medium sized modern shower room bathroom in Milan with grey cabinets, an alcove shower, a wall mounted toilet, grey tiles, porcelain tiles, grey walls, dark hardwood flooring, a vessel sink, solid surface worktops, brown floors, a sliding door, white worktops, a single sink, a floating vanity unit, a drop ceiling and wood walls.
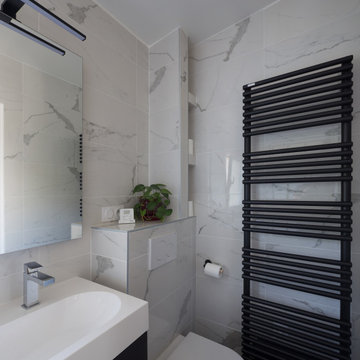
SALLE DE BAINS/WC - Pièce que les clients ont souhaité épurée et élégante, avec des carreaux type marbre veiné blanc. La grande difficulté a été de concevoir cette SDB-WC principale pour une famille de quatre personnes dans une pièce plutôt compacte. Pari réussi grâce au plan-vasque double et les rangements intégrés (niches carrelées et grand placard IKEA intégré à côté de la porte. Pour apporter du graphisme et donner du volume à la pièce blanche, un radiateur SS anthracite © Hugo Hébrard

Medium sized modern shower room bathroom in Naples with beaded cabinets, light wood cabinets, a built-in shower, a two-piece toilet, white tiles, marble tiles, white walls, porcelain flooring, solid surface worktops, brown floors, a sliding door, white worktops, a shower bench, double sinks, a floating vanity unit, a drop ceiling, an integrated sink and wainscoting.
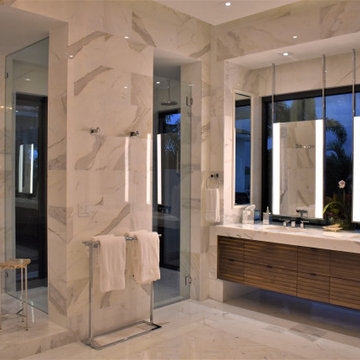
The owners bathroom white marble countertops, flooring and wall tile, and a decorative white marble starburst inset. Custom mirrors float down from the edge lit reverse cove ceiling in polished nickel with integrated warm LED lighting. The two person shower features body sprays, hand showers and rain showers and a door for quick access to the pool. The large soaking tub has a 50" tv recessed into the opposite wall, visible from the shower. The custom walnut vanity floats between walls with concealed mirrored niches with power, and views of the reflecting infinity pool to the harbor beyond.
, white Calacatta Carrara marble, art deco inspired frosted glass sconces, and a large deco mirrors with custom walnut flat front cabinetry and a frameless glass shower with a teak bench.
Medium Sized Bathroom with a Drop Ceiling Ideas and Designs
8

 Shelves and shelving units, like ladder shelves, will give you extra space without taking up too much floor space. Also look for wire, wicker or fabric baskets, large and small, to store items under or next to the sink, or even on the wall.
Shelves and shelving units, like ladder shelves, will give you extra space without taking up too much floor space. Also look for wire, wicker or fabric baskets, large and small, to store items under or next to the sink, or even on the wall.  The sink, the mirror, shower and/or bath are the places where you might want the clearest and strongest light. You can use these if you want it to be bright and clear. Otherwise, you might want to look at some soft, ambient lighting in the form of chandeliers, short pendants or wall lamps. You could use accent lighting around your bath in the form to create a tranquil, spa feel, as well.
The sink, the mirror, shower and/or bath are the places where you might want the clearest and strongest light. You can use these if you want it to be bright and clear. Otherwise, you might want to look at some soft, ambient lighting in the form of chandeliers, short pendants or wall lamps. You could use accent lighting around your bath in the form to create a tranquil, spa feel, as well. 