Medium Sized Bathroom with a Vessel Sink Ideas and Designs
Refine by:
Budget
Sort by:Popular Today
21 - 40 of 35,462 photos
Item 1 of 3

James Balston
Photo of a medium sized industrial bathroom in London with blue tiles, a vessel sink, wooden worktops, a corner shower, metro tiles, white walls and brown worktops.
Photo of a medium sized industrial bathroom in London with blue tiles, a vessel sink, wooden worktops, a corner shower, metro tiles, white walls and brown worktops.

Adrienne DeRosa © 2014 Houzz Inc.
One of the most recent renovations is the guest bathroom, located on the first floor. Complete with a standing shower, the room successfully incorporates elements of various styles toward a harmonious end.
The vanity was a cabinet from Arhaus Furniture that was used for a store staging. Raymond and Jennifer purchased the marble top and put it on themselves. Jennifer had the lighting made by a husband-and-wife team that she found on Instagram. "Because social media is a great tool, it is also helpful to support small businesses. With just a little hash tagging and the right people to follow, you can find the most amazing things," she says.
Lighting: Triple 7 Recycled Co.; sink & taps: Kohler
Photo: Adrienne DeRosa © 2014 Houzz

The goal of this project was to upgrade the builder grade finishes and create an ergonomic space that had a contemporary feel. This bathroom transformed from a standard, builder grade bathroom to a contemporary urban oasis. This was one of my favorite projects, I know I say that about most of my projects but this one really took an amazing transformation. By removing the walls surrounding the shower and relocating the toilet it visually opened up the space. Creating a deeper shower allowed for the tub to be incorporated into the wet area. Adding a LED panel in the back of the shower gave the illusion of a depth and created a unique storage ledge. A custom vanity keeps a clean front with different storage options and linear limestone draws the eye towards the stacked stone accent wall.
Houzz Write Up: https://www.houzz.com/magazine/inside-houzz-a-chopped-up-bathroom-goes-streamlined-and-swank-stsetivw-vs~27263720
The layout of this bathroom was opened up to get rid of the hallway effect, being only 7 foot wide, this bathroom needed all the width it could muster. Using light flooring in the form of natural lime stone 12x24 tiles with a linear pattern, it really draws the eye down the length of the room which is what we needed. Then, breaking up the space a little with the stone pebble flooring in the shower, this client enjoyed his time living in Japan and wanted to incorporate some of the elements that he appreciated while living there. The dark stacked stone feature wall behind the tub is the perfect backdrop for the LED panel, giving the illusion of a window and also creates a cool storage shelf for the tub. A narrow, but tasteful, oval freestanding tub fit effortlessly in the back of the shower. With a sloped floor, ensuring no standing water either in the shower floor or behind the tub, every thought went into engineering this Atlanta bathroom to last the test of time. With now adequate space in the shower, there was space for adjacent shower heads controlled by Kohler digital valves. A hand wand was added for use and convenience of cleaning as well. On the vanity are semi-vessel sinks which give the appearance of vessel sinks, but with the added benefit of a deeper, rounded basin to avoid splashing. Wall mounted faucets add sophistication as well as less cleaning maintenance over time. The custom vanity is streamlined with drawers, doors and a pull out for a can or hamper.
A wonderful project and equally wonderful client. I really enjoyed working with this client and the creative direction of this project.
Brushed nickel shower head with digital shower valve, freestanding bathtub, curbless shower with hidden shower drain, flat pebble shower floor, shelf over tub with LED lighting, gray vanity with drawer fronts, white square ceramic sinks, wall mount faucets and lighting under vanity. Hidden Drain shower system. Atlanta Bathroom.

The custom vanity features a shell stone top supported by an iron base with a silver patina finish. An amber glass bowl is serviced by a satin nickel faucet; a colorful shower drape highlights the sophisticated tropical flavor.
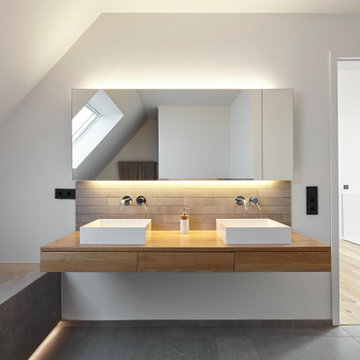
Fotos: Lioba Schneider Architekturfotografie
I Architekt: falke architekten köln
Inspiration for a medium sized bathroom in Cologne with flat-panel cabinets, medium wood cabinets, a built-in bath, grey tiles, stone tiles, white walls, a vessel sink and double sinks.
Inspiration for a medium sized bathroom in Cologne with flat-panel cabinets, medium wood cabinets, a built-in bath, grey tiles, stone tiles, white walls, a vessel sink and double sinks.
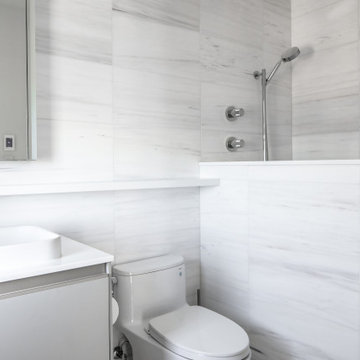
Incorporating a unique blue-chip art collection, this modern Hamptons home was meticulously designed to complement the owners' cherished art collections. The thoughtful design seamlessly integrates tailored storage and entertainment solutions, all while upholding a crisp and sophisticated aesthetic.
The beautifully designed bathroom boasts a clean aesthetic and a soothing neutral palette that exudes relaxation and spa-like luxury.
---Project completed by New York interior design firm Betty Wasserman Art & Interiors, which serves New York City, as well as across the tri-state area and in The Hamptons.
For more about Betty Wasserman, see here: https://www.bettywasserman.com/
To learn more about this project, see here: https://www.bettywasserman.com/spaces/westhampton-art-centered-oceanfront-home/

‘Oh What A Ceiling!’ ingeniously transformed a tired mid-century brick veneer house into a suburban oasis for a multigenerational family. Our clients, Gabby and Peter, came to us with a desire to reimagine their ageing home such that it could better cater to their modern lifestyles, accommodate those of their adult children and grandchildren, and provide a more intimate and meaningful connection with their garden. The renovation would reinvigorate their home and allow them to re-engage with their passions for cooking and sewing, and explore their skills in the garden and workshop.

This is an example of a medium sized scandinavian ensuite bathroom in Barcelona with flat-panel cabinets, medium wood cabinets, an alcove shower, white tiles, ceramic tiles, white walls, ceramic flooring, a vessel sink, wooden worktops, beige floors, an open shower, white worktops, a single sink and a floating vanity unit.
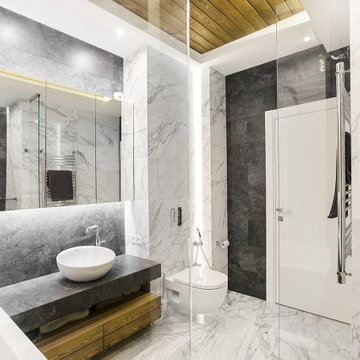
Medium sized contemporary ensuite bathroom in Other with flat-panel cabinets, medium wood cabinets, a built-in bath, a corner shower, a wall mounted toilet, grey tiles, grey walls, ceramic flooring, a vessel sink, beige floors, a sliding door, grey worktops, an enclosed toilet, a single sink, a freestanding vanity unit and a wood ceiling.
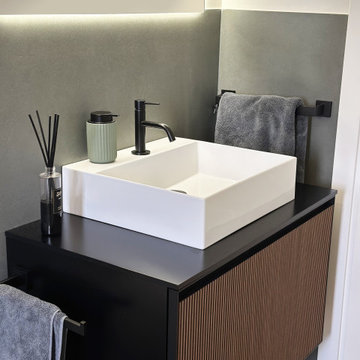
Design ideas for a medium sized modern shower room bathroom in Rome with raised-panel cabinets, brown cabinets, a built-in shower, a two-piece toilet, grey tiles, porcelain tiles, white walls, porcelain flooring, a vessel sink, wooden worktops, grey floors, an open shower, black worktops, a single sink and a floating vanity unit.
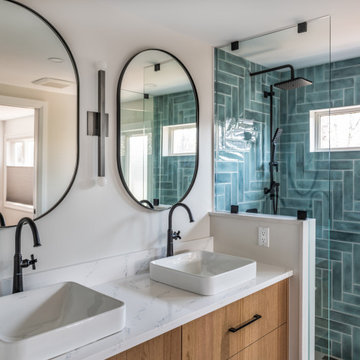
Double Vanity with custom herringbone shower
Medium sized contemporary ensuite bathroom in Ottawa with flat-panel cabinets, medium wood cabinets, a built-in shower, blue tiles, ceramic tiles, white walls, ceramic flooring, a vessel sink, engineered stone worktops, white floors, a hinged door, white worktops, a shower bench, double sinks and a floating vanity unit.
Medium sized contemporary ensuite bathroom in Ottawa with flat-panel cabinets, medium wood cabinets, a built-in shower, blue tiles, ceramic tiles, white walls, ceramic flooring, a vessel sink, engineered stone worktops, white floors, a hinged door, white worktops, a shower bench, double sinks and a floating vanity unit.

Open plan wetroom with open shower, terrazzo stone bathtub, carved teak vanity, terrazzo stone basin, and timber framed mirror complete with a green sage subway tile feature wall.

Design ideas for a medium sized traditional ensuite bathroom in Seattle with shaker cabinets, light wood cabinets, a freestanding bath, a built-in shower, a one-piece toilet, white tiles, porcelain tiles, white walls, porcelain flooring, a vessel sink, soapstone worktops, white floors, a hinged door, black worktops, a wall niche, double sinks and a floating vanity unit.
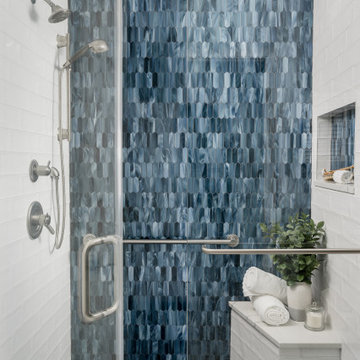
Our design studio worked magic on this dated '90s home, turning it into a stylish haven for our delighted clients. Through meticulous design and planning, we executed a refreshing modern transformation, breathing new life into the space.
In this bathroom design, we embraced a bright, airy ambience with neutral palettes accented by playful splashes of beautiful blue. The result is a space that combines serenity and a touch of fun.
---
Project completed by Wendy Langston's Everything Home interior design firm, which serves Carmel, Zionsville, Fishers, Westfield, Noblesville, and Indianapolis.
For more about Everything Home, see here: https://everythinghomedesigns.com/
To learn more about this project, see here:
https://everythinghomedesigns.com/portfolio/shades-of-blue/

modern country house en-suite green bathroom 3D design and final space, green smoke panelling and walk in shower
Design ideas for a medium sized country grey and teal ensuite bathroom in Buckinghamshire with flat-panel cabinets, black cabinets, a freestanding bath, a walk-in shower, a one-piece toilet, green tiles, porcelain tiles, green walls, ceramic flooring, a vessel sink, quartz worktops, multi-coloured floors, an open shower, grey worktops, double sinks, a freestanding vanity unit, a vaulted ceiling and panelled walls.
Design ideas for a medium sized country grey and teal ensuite bathroom in Buckinghamshire with flat-panel cabinets, black cabinets, a freestanding bath, a walk-in shower, a one-piece toilet, green tiles, porcelain tiles, green walls, ceramic flooring, a vessel sink, quartz worktops, multi-coloured floors, an open shower, grey worktops, double sinks, a freestanding vanity unit, a vaulted ceiling and panelled walls.
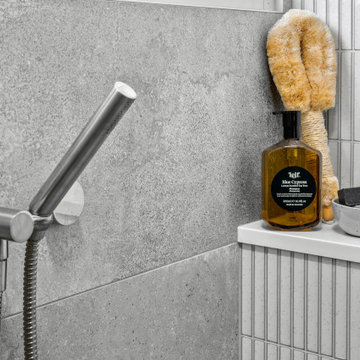
We were engaged to modernise our client's home including bathroom, new flooring and kitchen refresh . He wanted a contemporary, minimalistic design. This was achieved by using stunning stone look large format tiles with concave finger tile feature walls, custom timber to add warmth in the bathroom. The walls were painted in Dulux Dieskau to add a new vibrance which complemented the new floors and carpet. continuity was kept within the home by also featuring the concave finger tile in the kitchen.

This is an example of a medium sized coastal bathroom in Sydney with medium wood cabinets, white tiles, ceramic tiles, ceramic flooring, a vessel sink, quartz worktops, beige floors, a hinged door, white worktops, double sinks, a floating vanity unit, flat-panel cabinets, a built-in shower and beige walls.
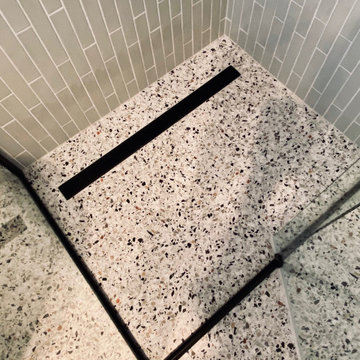
We know the world works in mysterious ways – we were reminded of this when two very distinct clients paired feature green subway tiles with a terrazzo looking floor tile AT THE SAME TIME with black tap ware and wooden vanities. We claim credit in the plumbing, carpentry, waterproofing and tiling, but not the design.
Our preferred marine grade tiled shower base was installed onto substrate flooring. The vanity and bath plumbing were both reconfigured to suit the new layout. Plantation blinds have since been installed to round off this lovely bathroom.
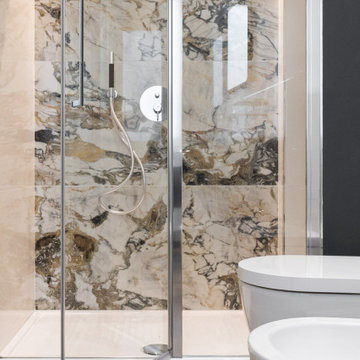
Foto: © Federico Viola Fotografia – 2021
This is an example of a medium sized contemporary ensuite bathroom in Other with grey cabinets, an alcove shower, beige tiles, porcelain tiles, white walls, porcelain flooring, a vessel sink, laminate worktops, beige floors, a hinged door, grey worktops, a single sink and a floating vanity unit.
This is an example of a medium sized contemporary ensuite bathroom in Other with grey cabinets, an alcove shower, beige tiles, porcelain tiles, white walls, porcelain flooring, a vessel sink, laminate worktops, beige floors, a hinged door, grey worktops, a single sink and a floating vanity unit.
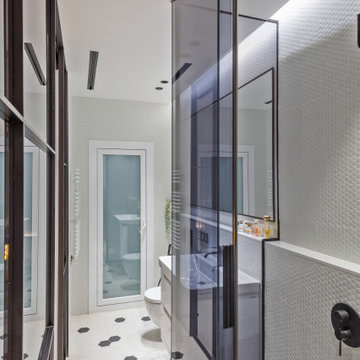
BAÑO PRINCIPAL, CON GRIFERIA Y ELEMENTOS EN ACABADO NEGRO MATE, Y REVESTIMIENTO DE HEXAGONO BLANCO Y PAVIMENTO HEXAGONO BLANCO Y NEGRO, CON VISTA DE LA COCINA DESDE LA PUERTA DE ENTRADA AL BAÑO DESDE EL ESPACIO SALÓ,/COMEDOR/COCINA
Medium Sized Bathroom with a Vessel Sink Ideas and Designs
2

 Shelves and shelving units, like ladder shelves, will give you extra space without taking up too much floor space. Also look for wire, wicker or fabric baskets, large and small, to store items under or next to the sink, or even on the wall.
Shelves and shelving units, like ladder shelves, will give you extra space without taking up too much floor space. Also look for wire, wicker or fabric baskets, large and small, to store items under or next to the sink, or even on the wall.  The sink, the mirror, shower and/or bath are the places where you might want the clearest and strongest light. You can use these if you want it to be bright and clear. Otherwise, you might want to look at some soft, ambient lighting in the form of chandeliers, short pendants or wall lamps. You could use accent lighting around your bath in the form to create a tranquil, spa feel, as well.
The sink, the mirror, shower and/or bath are the places where you might want the clearest and strongest light. You can use these if you want it to be bright and clear. Otherwise, you might want to look at some soft, ambient lighting in the form of chandeliers, short pendants or wall lamps. You could use accent lighting around your bath in the form to create a tranquil, spa feel, as well. 