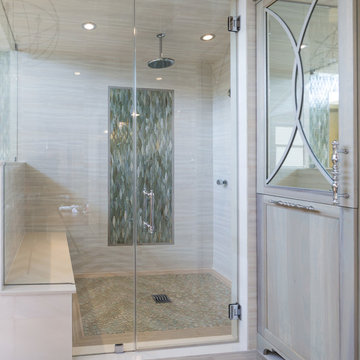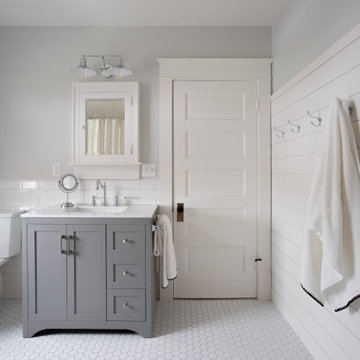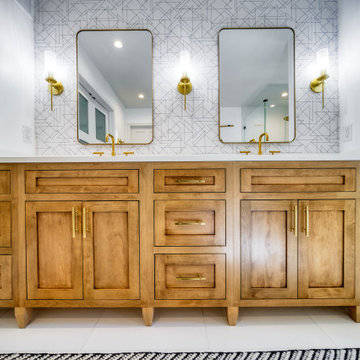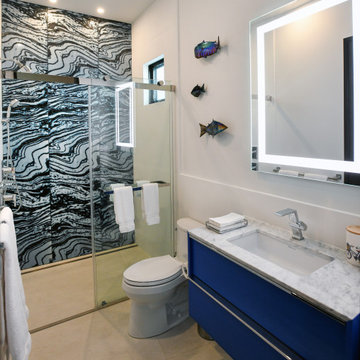Medium Sized Bathroom with All Types of Wall Treatment Ideas and Designs
Refine by:
Budget
Sort by:Popular Today
21 - 40 of 8,797 photos
Item 1 of 3

This is an older house in Rice University that needed an updated master bathroom. The original shower was only 36" x 36". Spa Bath Renovation Spring 2014, Design and build. We moved the tub, shower and toilet to different locations to make the bathroom look more organized. We used pure white caeserstone counter tops, hansgrohe metris faucet, glass mosaic tile (Daltile - City Lights), stand silver 12 x 24 porcelain floor cut into 4 x 24 strips to make the chevron pattern on the floor, shower glass panel, shower niche, rain shower head, wet bath floating tub. Custom cabinets in a grey stain with mirror doors and circle overlays. The tower in center features charging station for toothbrushes, iPADs, and cell phones. Spacious Spa Bath. TV in bathroom, large chandelier in bathroom. Half circle cabinet doors with mirrors. Anther chandelier in a master bathroom. Zig zag tile design, zig zag how to do floor, how to do a zig tag tile floor, chevron tile floor, zig zag floor cut tile, chevron floor cut tile, chevron tile pattern, how to make a tile chevron floor pattern, zig zag tile floor pattern.

Normandy Designer Vince Weber was able to maximize the potential of the space by creating a corner walk in shower and angled tub with tub deck in this master suite. He was able to create the spa like aesthetic these homeowners had hoped for and a calming retreat, while keeping with the style of the home as well.

My client wanted to keep a tub, but I had no room for a standard tub, so we gave him a Japanese style tub which he LOVES.
I get a lot of questions on this bathroom so here are some more details...
Bathroom size: 8x10
Wall color: Sherwin Williams 6252 Ice Cube
Tub: Americh Beverly 40x40x32 both jetted and airbath

Inspiration for a medium sized ensuite bathroom in Los Angeles with flat-panel cabinets, light wood cabinets, a freestanding bath, a corner shower, a one-piece toilet, blue tiles, ceramic tiles, white walls, brick flooring, a submerged sink, marble worktops, white floors, a hinged door, white worktops, an enclosed toilet, double sinks, a built in vanity unit and wallpapered walls.

This transformation started with a builder grade bathroom and was expanded into a sauna wet room. With cedar walls and ceiling and a custom cedar bench, the sauna heats the space for a relaxing dry heat experience. The goal of this space was to create a sauna in the secondary bathroom and be as efficient as possible with the space. This bathroom transformed from a standard secondary bathroom to a ergonomic spa without impacting the functionality of the bedroom.
This project was super fun, we were working inside of a guest bedroom, to create a functional, yet expansive bathroom. We started with a standard bathroom layout and by building out into the large guest bedroom that was used as an office, we were able to create enough square footage in the bathroom without detracting from the bedroom aesthetics or function. We worked with the client on her specific requests and put all of the materials into a 3D design to visualize the new space.
Houzz Write Up: https://www.houzz.com/magazine/bathroom-of-the-week-stylish-spa-retreat-with-a-real-sauna-stsetivw-vs~168139419
The layout of the bathroom needed to change to incorporate the larger wet room/sauna. By expanding the room slightly it gave us the needed space to relocate the toilet, the vanity and the entrance to the bathroom allowing for the wet room to have the full length of the new space.
This bathroom includes a cedar sauna room that is incorporated inside of the shower, the custom cedar bench follows the curvature of the room's new layout and a window was added to allow the natural sunlight to come in from the bedroom. The aromatic properties of the cedar are delightful whether it's being used with the dry sauna heat and also when the shower is steaming the space. In the shower are matching porcelain, marble-look tiles, with architectural texture on the shower walls contrasting with the warm, smooth cedar boards. Also, by increasing the depth of the toilet wall, we were able to create useful towel storage without detracting from the room significantly.
This entire project and client was a joy to work with.

Modern Terrazzo Bathroom, First Floor Bathroom, Raised Floor Modern Bathroom, Open Shower With Raised Floor Bathroom, Modern Powder Room
Photo of a medium sized modern ensuite bathroom in Perth with freestanding cabinets, dark wood cabinets, a walk-in shower, green tiles, stone tiles, porcelain flooring, a vessel sink, engineered stone worktops, grey floors, an open shower, white worktops, a single sink, a floating vanity unit and wood walls.
Photo of a medium sized modern ensuite bathroom in Perth with freestanding cabinets, dark wood cabinets, a walk-in shower, green tiles, stone tiles, porcelain flooring, a vessel sink, engineered stone worktops, grey floors, an open shower, white worktops, a single sink, a floating vanity unit and wood walls.

Design ideas for a medium sized retro ensuite bathroom in Atlanta with freestanding cabinets, light wood cabinets, a built-in shower, a two-piece toilet, green tiles, terracotta tiles, white walls, marble flooring, a submerged sink, marble worktops, multi-coloured floors, an open shower, white worktops, an enclosed toilet, double sinks, a built in vanity unit and wallpapered walls.

Photo of a medium sized classic bathroom in Minneapolis with recessed-panel cabinets, grey cabinets, a two-piece toilet, white tiles, metro tiles, blue walls, ceramic flooring, a built-in sink, brown floors, white worktops, a single sink, a built in vanity unit and tongue and groove walls.

Inspiration for a medium sized modern ensuite bathroom in Los Angeles with flat-panel cabinets, white cabinets, a freestanding bath, an alcove shower, a one-piece toilet, brown tiles, brown walls, a submerged sink, quartz worktops, brown floors, a hinged door, white worktops, an enclosed toilet, double sinks, a built in vanity unit, wood walls, porcelain tiles, porcelain flooring and a wood ceiling.

This is an example of a medium sized country ensuite wet room bathroom in San Diego with shaker cabinets, white cabinets, a one-piece toilet, white tiles, marble tiles, white walls, medium hardwood flooring, a built-in sink, quartz worktops, brown floors, a hinged door, white worktops, a wall niche, double sinks, a built in vanity unit and wainscoting.

Interior: Kitchen Studio of Glen Ellyn
Photography: Michael Alan Kaskel
Vanity: Woodland Cabinetry
Photo of a medium sized world-inspired ensuite bathroom in Other with beaded cabinets, blue cabinets, a built-in bath, a shower/bath combination, white tiles, ceramic tiles, multi-coloured walls, mosaic tile flooring, a built-in sink, marble worktops, multi-coloured floors, a shower curtain, white worktops, a single sink, a freestanding vanity unit and wallpapered walls.
Photo of a medium sized world-inspired ensuite bathroom in Other with beaded cabinets, blue cabinets, a built-in bath, a shower/bath combination, white tiles, ceramic tiles, multi-coloured walls, mosaic tile flooring, a built-in sink, marble worktops, multi-coloured floors, a shower curtain, white worktops, a single sink, a freestanding vanity unit and wallpapered walls.

Inspiration for a medium sized midcentury ensuite half tiled bathroom in Phoenix with brown cabinets, a single sink, a freestanding vanity unit, shaker cabinets, an alcove bath, white tiles, metro tiles, quartz worktops, white worktops, a shower/bath combination, a submerged sink, a shower curtain, a one-piece toilet, white walls, ceramic flooring, black floors and a wall niche.

A small bathroom gets a major face lift, custom vanity that fits perfectly and maximizes space and storage.
Design ideas for a medium sized bohemian bathroom in New York with flat-panel cabinets, light wood cabinets, a built-in bath, all types of toilet, multi-coloured tiles, mirror tiles, white walls, mosaic tile flooring, a submerged sink, marble worktops, white floors, beige worktops, a single sink, a built in vanity unit, all types of ceiling and all types of wall treatment.
Design ideas for a medium sized bohemian bathroom in New York with flat-panel cabinets, light wood cabinets, a built-in bath, all types of toilet, multi-coloured tiles, mirror tiles, white walls, mosaic tile flooring, a submerged sink, marble worktops, white floors, beige worktops, a single sink, a built in vanity unit, all types of ceiling and all types of wall treatment.

Design ideas for a medium sized retro family bathroom in San Francisco with flat-panel cabinets, brown cabinets, a built-in bath, a one-piece toilet, white tiles, ceramic tiles, porcelain flooring, a built-in sink, engineered stone worktops, grey floors, a hinged door, white worktops, a single sink, a freestanding vanity unit and wallpapered walls.

Photo of a medium sized modern ensuite bathroom in Chicago with recessed-panel cabinets, medium wood cabinets, a freestanding bath, a corner shower, a one-piece toilet, white tiles, porcelain tiles, white walls, porcelain flooring, a submerged sink, quartz worktops, white floors, a hinged door, white worktops, a wall niche, double sinks, a built in vanity unit and wallpapered walls.

Photo of a medium sized traditional ensuite bathroom in Chicago with medium wood cabinets, a freestanding bath, a corner shower, white tiles, porcelain tiles, white walls, porcelain flooring, a submerged sink, quartz worktops, white floors, a hinged door, white worktops, a wall niche, double sinks, a built in vanity unit, wallpapered walls and shaker cabinets.

This is an example of a medium sized contemporary shower room bathroom in Wilmington with flat-panel cabinets, blue cabinets, a built-in shower, all types of toilet, blue tiles, blue walls, a submerged sink, a sliding door, a single sink, a floating vanity unit and all types of wall treatment.

Victorian Style Bathroom in Horsham, West Sussex
In the peaceful village of Warnham, West Sussex, bathroom designer George Harvey has created a fantastic Victorian style bathroom space, playing homage to this characterful house.
Making the most of present-day, Victorian Style bathroom furnishings was the brief for this project, with this client opting to maintain the theme of the house throughout this bathroom space. The design of this project is minimal with white and black used throughout to build on this theme, with present day technologies and innovation used to give the client a well-functioning bathroom space.
To create this space designer George has used bathroom suppliers Burlington and Crosswater, with traditional options from each utilised to bring the classic black and white contrast desired by the client. In an additional modern twist, a HiB illuminating mirror has been included – incorporating a present-day innovation into this timeless bathroom space.
Bathroom Accessories
One of the key design elements of this project is the contrast between black and white and balancing this delicately throughout the bathroom space. With the client not opting for any bathroom furniture space, George has done well to incorporate traditional Victorian accessories across the room. Repositioned and refitted by our installation team, this client has re-used their own bath for this space as it not only suits this space to a tee but fits perfectly as a focal centrepiece to this bathroom.
A generously sized Crosswater Clear6 shower enclosure has been fitted in the corner of this bathroom, with a sliding door mechanism used for access and Crosswater’s Matt Black frame option utilised in a contemporary Victorian twist. Distinctive Burlington ceramics have been used in the form of pedestal sink and close coupled W/C, bringing a traditional element to these essential bathroom pieces.
Bathroom Features
Traditional Burlington Brassware features everywhere in this bathroom, either in the form of the Walnut finished Kensington range or Chrome and Black Trent brassware. Walnut pillar taps, bath filler and handset bring warmth to the space with Chrome and Black shower valve and handset contributing to the Victorian feel of this space. Above the basin area sits a modern HiB Solstice mirror with integrated demisting technology, ambient lighting and customisable illumination. This HiB mirror also nicely balances a modern inclusion with the traditional space through the selection of a Matt Black finish.
Along with the bathroom fitting, plumbing and electrics, our installation team also undertook a full tiling of this bathroom space. Gloss White wall tiles have been used as a base for Victorian features while the floor makes decorative use of Black and White Petal patterned tiling with an in keeping black border tile. As part of the installation our team have also concealed all pipework for a minimal feel.
Our Bathroom Design & Installation Service
With any bathroom redesign several trades are needed to ensure a great finish across every element of your space. Our installation team has undertaken a full bathroom fitting, electrics, plumbing and tiling work across this project with our project management team organising the entire works. Not only is this bathroom a great installation, designer George has created a fantastic space that is tailored and well-suited to this Victorian Warnham home.
If this project has inspired your next bathroom project, then speak to one of our experienced designers about it.
Call a showroom or use our online appointment form to book your free design & quote.

Maison contemporaine avec bardage bois ouverte sur la nature
Inspiration for a medium sized contemporary shower room bathroom in Paris with medium wood cabinets, concrete flooring, grey floors, a built-in shower, beige tiles, a built-in sink, wooden worktops, a hinged door, brown worktops, a single sink and a built in vanity unit.
Inspiration for a medium sized contemporary shower room bathroom in Paris with medium wood cabinets, concrete flooring, grey floors, a built-in shower, beige tiles, a built-in sink, wooden worktops, a hinged door, brown worktops, a single sink and a built in vanity unit.

Dramatic guest bathroom with soaring angled ceilings, oversized walk-in shower, floating vanity, and extra tall mirror. A muted material palette is used to focus attention to natural light and matte black accents. A simple pendant light offers a soft glow.
Medium Sized Bathroom with All Types of Wall Treatment Ideas and Designs
2

 Shelves and shelving units, like ladder shelves, will give you extra space without taking up too much floor space. Also look for wire, wicker or fabric baskets, large and small, to store items under or next to the sink, or even on the wall.
Shelves and shelving units, like ladder shelves, will give you extra space without taking up too much floor space. Also look for wire, wicker or fabric baskets, large and small, to store items under or next to the sink, or even on the wall.  The sink, the mirror, shower and/or bath are the places where you might want the clearest and strongest light. You can use these if you want it to be bright and clear. Otherwise, you might want to look at some soft, ambient lighting in the form of chandeliers, short pendants or wall lamps. You could use accent lighting around your bath in the form to create a tranquil, spa feel, as well.
The sink, the mirror, shower and/or bath are the places where you might want the clearest and strongest light. You can use these if you want it to be bright and clear. Otherwise, you might want to look at some soft, ambient lighting in the form of chandeliers, short pendants or wall lamps. You could use accent lighting around your bath in the form to create a tranquil, spa feel, as well. 