Medium Sized Bathroom with Beige Tiles Ideas and Designs
Refine by:
Budget
Sort by:Popular Today
161 - 180 of 55,052 photos
Item 1 of 3
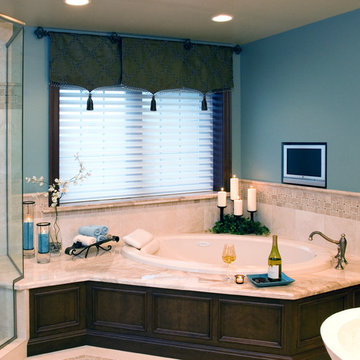
A cramped and compartmentalized master bath was turned into a lavish spa bath retreat in this Northwest Suburban home. Removing a tight walk in closet and opening up the master bath to the adjacent no longer needed children’s bedroom allowed for the new master closet to flow effortlessly out of the now expansive master bath.
A corner angled shower allows ample space for showering with a convenient bench seat that extends directly into the whirlpool tub deck. Herringbone tumbled marble tile underfoot creates a beautiful pattern that is repeated in the heated bathroom floor.
The toilet becomes unobtrusive as it hides behind a half wall behind the door to the master bedroom, and a slight niche takes its place to hold a decorative accent.
The sink wall becomes a work of art with a furniture-looking vanity graced with a functional decorative inset center cabinet and two striking marble vessel bowls with wall mounted faucets and decorative light fixtures. A delicate water fall edge on the marble counter top completes the artistic detailing.
A new doorway between rooms opens up the master bath to a new His and Hers walk-in closet, complete with an island, a makeup table, a full length mirror and even a window seat.
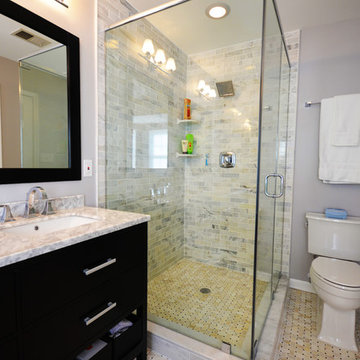
Inspiration for a medium sized contemporary shower room bathroom in DC Metro with flat-panel cabinets, black cabinets, a corner shower, a two-piece toilet, beige tiles, white tiles, marble tiles, grey walls, marble flooring, a submerged sink, marble worktops, beige floors and a hinged door.
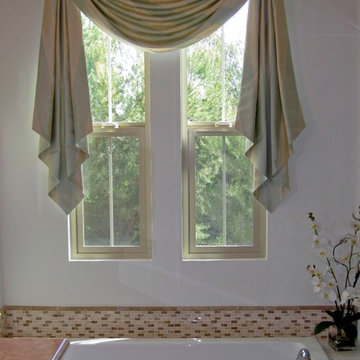
Anna Ione Interiors
Design ideas for a medium sized classic ensuite bathroom in Orange County with white cabinets, a built-in bath, a two-piece toilet, beige tiles, brown tiles, white tiles, mosaic tiles, white walls and engineered stone worktops.
Design ideas for a medium sized classic ensuite bathroom in Orange County with white cabinets, a built-in bath, a two-piece toilet, beige tiles, brown tiles, white tiles, mosaic tiles, white walls and engineered stone worktops.
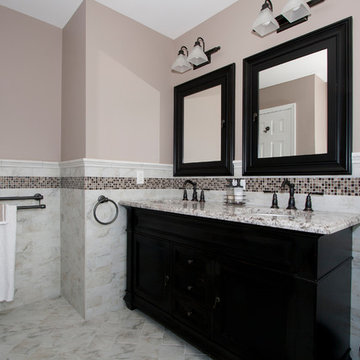
Design ideas for a medium sized classic shower room bathroom in Newark with recessed-panel cabinets, black cabinets, a corner shower, a one-piece toilet, beige tiles, brown tiles, grey tiles, porcelain tiles, multi-coloured walls, porcelain flooring, a submerged sink and granite worktops.

Beautiful free standing tub is the centerpiece of this space. Heated flooring under the wood tile keeps toes warm in the winter months. Travertine subway tiles are used on the alcove wall to give a backdrop to the the tub.
photo by Brian Walters

This universally designed cabinetry allows a wheelchair bound husband and his wife equal access to their master bath vanity.
Medium sized classic ensuite bathroom in Los Angeles with an integrated sink, raised-panel cabinets, light wood cabinets, granite worktops, a built-in shower, beige tiles, porcelain tiles, yellow walls and porcelain flooring.
Medium sized classic ensuite bathroom in Los Angeles with an integrated sink, raised-panel cabinets, light wood cabinets, granite worktops, a built-in shower, beige tiles, porcelain tiles, yellow walls and porcelain flooring.
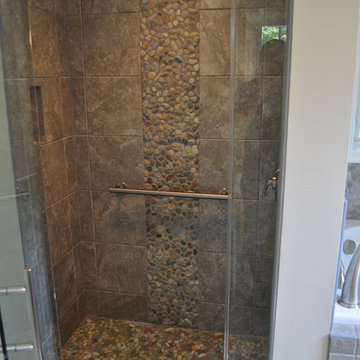
Designed By; Kelly T
Photo of a medium sized world-inspired ensuite bathroom in DC Metro with flat-panel cabinets, an alcove bath, an alcove shower, beige tiles, grey tiles, pebble tiles, beige walls, ceramic flooring and a submerged sink.
Photo of a medium sized world-inspired ensuite bathroom in DC Metro with flat-panel cabinets, an alcove bath, an alcove shower, beige tiles, grey tiles, pebble tiles, beige walls, ceramic flooring and a submerged sink.
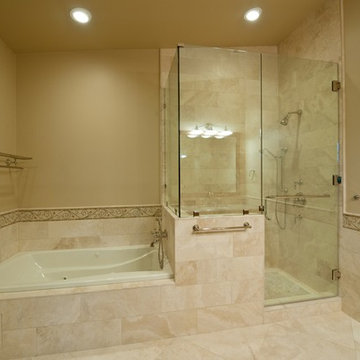
Design ideas for a medium sized classic shower room bathroom in Phoenix with an alcove bath, a corner shower, beige tiles, stone tiles, beige walls and travertine flooring.

Warm wood tones, honed limestone, and dark bronze finishes create a tranquil area to get ready for the day. The cabinet door style is a nod to the craftsman architecture of the home.
Design by Rejoy Interiors, Inc.
Photographed by Barbara White Photography
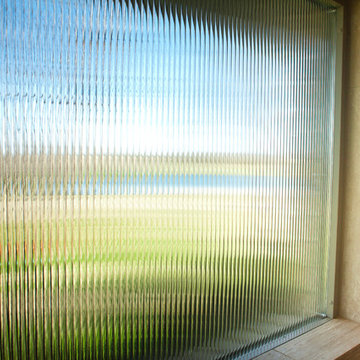
Photo of a medium sized modern shower room bathroom in Dallas with recessed-panel cabinets, dark wood cabinets, an alcove shower, beige tiles, cement tiles, white walls, travertine flooring, a submerged sink, beige floors and an open shower.
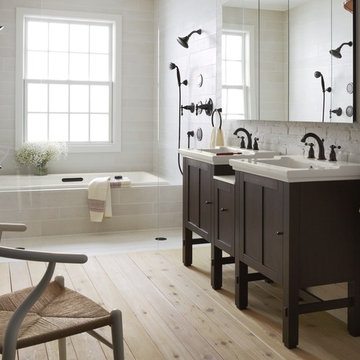
The blend of styles in this bathroom, including contrasting neutrals and darks and a mix of materials—textural painted brick, unfinished flooring and sleek tile—make this bathroom seem timeless and ageless.
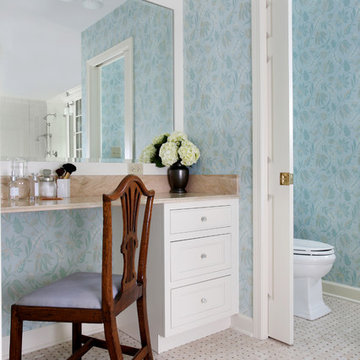
This bathroom was part of a master suite addition for a homeowner in the Chicago area. It was created by Award WInning Normandy Designer Vince Weber, who did a fantastic job with keeping with the original style of this traditional home.

round bathroom mirror, round mirror,
Medium sized contemporary family bathroom in London with recessed-panel cabinets, porcelain tiles, green walls, white worktops, double sinks, a floating vanity unit, brown cabinets, a freestanding bath, beige tiles, porcelain flooring, a built-in sink and brown floors.
Medium sized contemporary family bathroom in London with recessed-panel cabinets, porcelain tiles, green walls, white worktops, double sinks, a floating vanity unit, brown cabinets, a freestanding bath, beige tiles, porcelain flooring, a built-in sink and brown floors.

Laura Hayes
This is an example of a medium sized classic ensuite bathroom in Other with raised-panel cabinets, white cabinets, a built-in bath, beige tiles, stone slabs, white walls, porcelain flooring, a submerged sink and granite worktops.
This is an example of a medium sized classic ensuite bathroom in Other with raised-panel cabinets, white cabinets, a built-in bath, beige tiles, stone slabs, white walls, porcelain flooring, a submerged sink and granite worktops.
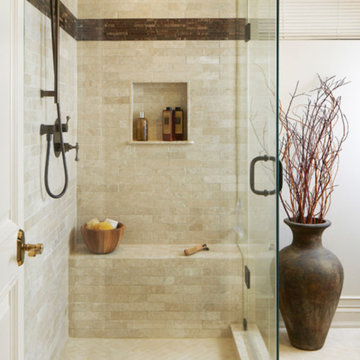
Inspiration for a medium sized classic ensuite bathroom in Newark with a corner shower, beige tiles, brown tiles, stone tiles, white walls and travertine flooring.
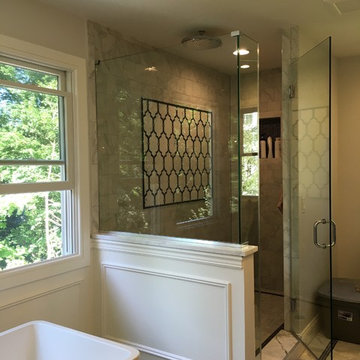
http://www.usframelessglassshowerdoor.com/
Inspiration for a medium sized traditional ensuite bathroom in Newark with a freestanding bath, an alcove shower, a one-piece toilet, beige tiles, black tiles, brown tiles, porcelain tiles, beige walls and marble flooring.
Inspiration for a medium sized traditional ensuite bathroom in Newark with a freestanding bath, an alcove shower, a one-piece toilet, beige tiles, black tiles, brown tiles, porcelain tiles, beige walls and marble flooring.
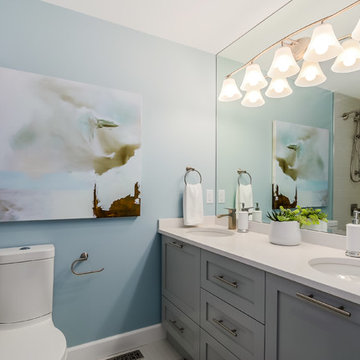
Pixilink Solutions
Medium sized classic bathroom in Vancouver with shaker cabinets, grey cabinets, beige tiles, ceramic tiles, ceramic flooring, an alcove bath, a shower/bath combination, a two-piece toilet, blue walls and a submerged sink.
Medium sized classic bathroom in Vancouver with shaker cabinets, grey cabinets, beige tiles, ceramic tiles, ceramic flooring, an alcove bath, a shower/bath combination, a two-piece toilet, blue walls and a submerged sink.

Tropical Bathroom in Horsham, West Sussex
Sparkling brushed-brass elements, soothing tones and patterned topical accent tiling combine in this calming bathroom design.
The Brief
This local Horsham client required our assistance refreshing their bathroom, with the aim of creating a spacious and soothing design. Relaxing natural tones and design elements were favoured from initial conversations, whilst designer Martin was also to create a spacious layout incorporating present-day design components.
Design Elements
From early project conversations this tropical tile choice was favoured and has been incorporated as an accent around storage niches. The tropical tile choice combines perfectly with this neutral wall tile, used to add a soft calming aesthetic to the design. To add further natural elements designer Martin has included a porcelain wood-effect floor tile that is also installed within the walk-in shower area.
The new layout Martin has created includes a vast walk-in shower area at one end of the bathroom, with storage and sanitaryware at the adjacent end.
The spacious walk-in shower contributes towards the spacious feel and aesthetic, and the usability of this space is enhanced with a storage niche which runs wall-to-wall within the shower area. Small downlights have been installed into this niche to add useful and ambient lighting.
Throughout this space brushed-brass inclusions have been incorporated to add a glitzy element to the design.
Special Inclusions
With plentiful storage an important element of the design, two furniture units have been included which also work well with the theme of the project.
The first is a two drawer wall hung unit, which has been chosen in a walnut finish to match natural elements within the design. This unit is equipped with brushed-brass handleware, and atop, a brushed-brass basin mixer from Aqualla has also been installed.
The second unit included is a mirrored wall cabinet from HiB, which adds useful mirrored space to the design, but also fantastic ambient lighting. This cabinet is equipped with demisting technology to ensure the mirrored area can be used at all times.
Project Highlight
The sparkling brushed-brass accents are one of the most eye-catching elements of this design.
A full array of brassware from Aqualla’s Kyloe collection has been used for this project, which is equipped with a subtle knurled finish.
The End Result
The result of this project is a renovation that achieves all elements of the initial project brief, with a remarkable design. A tropical tile choice and brushed-brass elements are some of the stand-out features of this project which this client can will enjoy for many years.
If you are thinking about a bathroom update, discover how our expert designers and award-winning installation team can transform your property. Request your free design appointment in showroom or online today.

Design ideas for a medium sized contemporary ensuite bathroom in Sydney with beaded cabinets, grey cabinets, a corner bath, a shower/bath combination, beige tiles, porcelain tiles, engineered stone worktops, an open shower, white worktops, a single sink and a floating vanity unit.

Le projet Croix des Gardes consistait à rafraîchir un pied-à-terre à Cannes, avec comme maîtres mots : minimalisme, luminosité et modernité.
Ce 2 pièces sur les hauteurs de Cannes avait séduit les clients par sa vue à couper le souffle sur la baie de Cannes, et sa grande chambre qui en faisait l'appartement de vacances idéal.
Cependant, la cuisine et la salle de bain manquaient d'ergonomie, de confort et de clarté.
La partie salle de bain était auparavant une pièce très chargée : plusieurs revêtements muraux avec des motifs et des couleurs différentes, papier peint fleuri au plafond, un grand placard face à la porte...
La salle de bain est maintenant totalement transformée, comme agrandie ! Le grand placard à laissé la place à un meuble vasque, avec des rangements et un lave linge tandis que la baignoire a été remplacée par un grand bac à douche extra-plat.
Le sol et la faïence ont été remplacés par un carrelage effet bois blanchi et texturé, créant une pièce aux tons apaisants.
Medium Sized Bathroom with Beige Tiles Ideas and Designs
9

 Shelves and shelving units, like ladder shelves, will give you extra space without taking up too much floor space. Also look for wire, wicker or fabric baskets, large and small, to store items under or next to the sink, or even on the wall.
Shelves and shelving units, like ladder shelves, will give you extra space without taking up too much floor space. Also look for wire, wicker or fabric baskets, large and small, to store items under or next to the sink, or even on the wall.  The sink, the mirror, shower and/or bath are the places where you might want the clearest and strongest light. You can use these if you want it to be bright and clear. Otherwise, you might want to look at some soft, ambient lighting in the form of chandeliers, short pendants or wall lamps. You could use accent lighting around your bath in the form to create a tranquil, spa feel, as well.
The sink, the mirror, shower and/or bath are the places where you might want the clearest and strongest light. You can use these if you want it to be bright and clear. Otherwise, you might want to look at some soft, ambient lighting in the form of chandeliers, short pendants or wall lamps. You could use accent lighting around your bath in the form to create a tranquil, spa feel, as well. 