Medium Sized Bathroom with Blue Worktops Ideas and Designs
Refine by:
Budget
Sort by:Popular Today
61 - 80 of 561 photos
Item 1 of 3
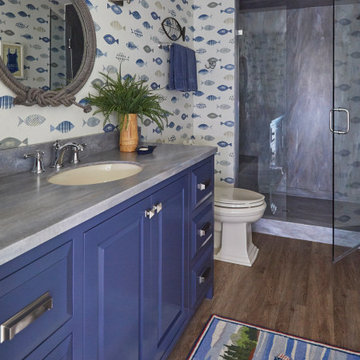
Lower level guest bath with blue vanity.
Inspiration for a medium sized traditional family bathroom in Milwaukee with raised-panel cabinets, blue cabinets, an alcove shower, a two-piece toilet, multi-coloured walls, laminate floors, a submerged sink, solid surface worktops, brown floors, a hinged door and blue worktops.
Inspiration for a medium sized traditional family bathroom in Milwaukee with raised-panel cabinets, blue cabinets, an alcove shower, a two-piece toilet, multi-coloured walls, laminate floors, a submerged sink, solid surface worktops, brown floors, a hinged door and blue worktops.
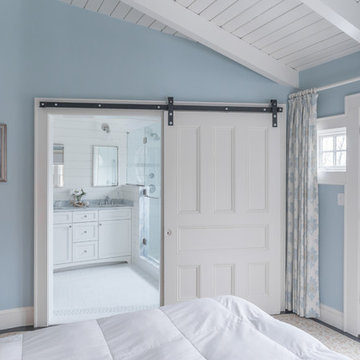
The homeowners of this Marblehead residence wished to remodel their master bathroom, which had been redone only a few years prior. The previous renovation, however, was not a pleasant experience and they were hesitant to dive-in again. After an initial conversation, the homeowners agreed to meet with me to discuss the project.
listened to their vision for the room, paid close attention to their concerns, and desire to create a tranquil environment, that would be functional and practical for their everyday lifestyle.
In my first walk-through of the existing bathroom, several major issues became apparent. First, the vanity, a wooden table with two vessel sinks, did not allow access to the medicine cabinets due to its depth. Second, an oversized window installed in the shower did not provide privacy and had visible signs of rot. Third, the wallpaper by the shower was peeling and contained mold due to moisture. Finally, the hardwood flooring selected was impractical for a master bathroom.
My suggestion was to incorporate timeless and classic materials that would provide longevity and create an elegant environment. I designed a standard depth custom vanity which contained plenty of storage. We chose lovely white and blue quartzite counter tops, white porcelain tile that mimic the look of Thasos marble, along with blue accents, polished chrome fixtures and coastal inspired lighting. Next, we replaced, relocated, and changed the window style and shape. We then fabricated a window frame out of the quartzite for protection which proved to give the shower a lovely focal point. Lastly, to keep with the coastal theme of the room, we installed shiplap for the walls.
The homeowners now look forward to starting and ending their day in their bright and relaxing master bath. It has become a sanctuary to escape the hustle and bustle of everyday life.
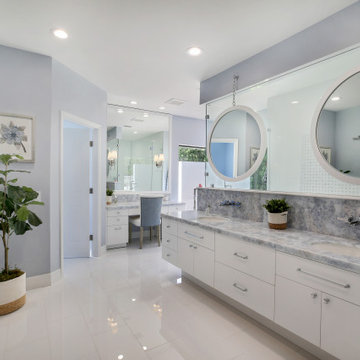
Master Bathroom
Inspiration for a medium sized contemporary ensuite wet room bathroom in Miami with flat-panel cabinets, white cabinets, a freestanding bath, a one-piece toilet, white tiles, marble tiles, grey walls, marble flooring, a submerged sink, quartz worktops, white floors, a hinged door, blue worktops, an enclosed toilet, double sinks and a built in vanity unit.
Inspiration for a medium sized contemporary ensuite wet room bathroom in Miami with flat-panel cabinets, white cabinets, a freestanding bath, a one-piece toilet, white tiles, marble tiles, grey walls, marble flooring, a submerged sink, quartz worktops, white floors, a hinged door, blue worktops, an enclosed toilet, double sinks and a built in vanity unit.
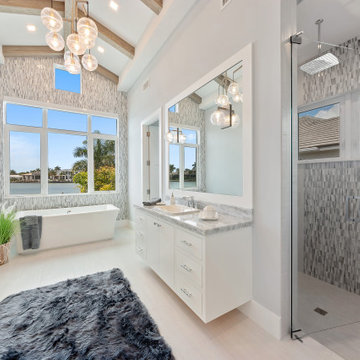
Beautiful Soaking Tub in the Master Bathroom
Photo of a medium sized nautical ensuite bathroom in Tampa with open cabinets, white cabinets, a freestanding bath, a double shower, an urinal, multi-coloured tiles, glass tiles, blue walls, porcelain flooring, a built-in sink, onyx worktops, white floors, a hinged door and blue worktops.
Photo of a medium sized nautical ensuite bathroom in Tampa with open cabinets, white cabinets, a freestanding bath, a double shower, an urinal, multi-coloured tiles, glass tiles, blue walls, porcelain flooring, a built-in sink, onyx worktops, white floors, a hinged door and blue worktops.
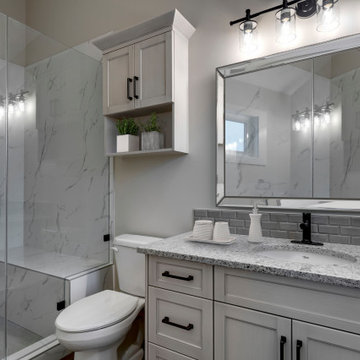
This carriage home features two bedrooms, two bathrooms and a large kitchen. The home is over 800 sq.ft.
Design ideas for a medium sized contemporary ensuite bathroom in Calgary with shaker cabinets, grey cabinets, a double shower, a two-piece toilet, white tiles, ceramic tiles, grey walls, ceramic flooring, a submerged sink, engineered stone worktops, a hinged door, blue worktops, a shower bench, a single sink and a built in vanity unit.
Design ideas for a medium sized contemporary ensuite bathroom in Calgary with shaker cabinets, grey cabinets, a double shower, a two-piece toilet, white tiles, ceramic tiles, grey walls, ceramic flooring, a submerged sink, engineered stone worktops, a hinged door, blue worktops, a shower bench, a single sink and a built in vanity unit.

1930s and 1940s tiled bathroom. Tiled in vanity!
Funky with glass block for the win
Medium sized mediterranean family bathroom in Los Angeles with raised-panel cabinets, yellow cabinets, an alcove bath, an alcove shower, a one-piece toilet, yellow tiles, ceramic tiles, yellow walls, ceramic flooring, a submerged sink, tiled worktops, blue floors, an open shower, blue worktops, a wall niche, a single sink and a built in vanity unit.
Medium sized mediterranean family bathroom in Los Angeles with raised-panel cabinets, yellow cabinets, an alcove bath, an alcove shower, a one-piece toilet, yellow tiles, ceramic tiles, yellow walls, ceramic flooring, a submerged sink, tiled worktops, blue floors, an open shower, blue worktops, a wall niche, a single sink and a built in vanity unit.
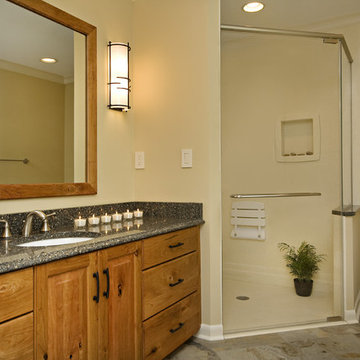
This remodel, completed in a home in Chapel Hill in spring of 2012, feels warm and inviting. Rustic cherry cabinetry and dark quartz countertops are offset perfectly by the slate-look porcelain floor tiles. The white fittings and creamy walls and shower create a soft backdrop. Satin nickel fittings and a new frameless glass shower enclosure open up the shower area and allow the home owners to see their beautiful backyard view from anywhere in the room.
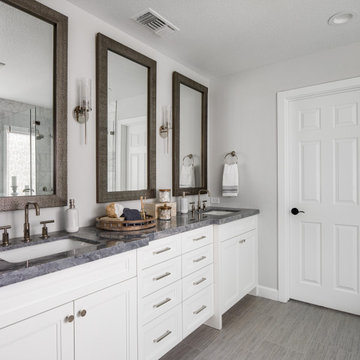
design by: Kennedy Cole Interior Design
build by: Well Done
photos by: Chad Mellon
Design ideas for a medium sized traditional ensuite bathroom in Orange County with shaker cabinets, white cabinets, a corner shower, a one-piece toilet, white tiles, marble tiles, white walls, porcelain flooring, a submerged sink, marble worktops, grey floors, a hinged door, blue worktops, a shower bench, double sinks and a built in vanity unit.
Design ideas for a medium sized traditional ensuite bathroom in Orange County with shaker cabinets, white cabinets, a corner shower, a one-piece toilet, white tiles, marble tiles, white walls, porcelain flooring, a submerged sink, marble worktops, grey floors, a hinged door, blue worktops, a shower bench, double sinks and a built in vanity unit.
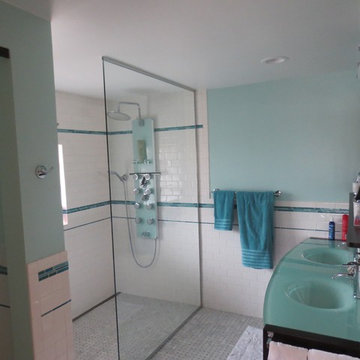
Design ideas for a medium sized eclectic ensuite bathroom in Denver with white tiles, metro tiles, glass worktops and blue worktops.

This house was designed to maintain clean sustainability and durability. Minimal, simple, modern design techniques were implemented to create an open floor plan with natural light. The entry of the home, clad in wood, was created as a transitional space between the exterior and the living spaces by creating a feeling of compression before entering into the voluminous, light filled, living area. The large volume, tall windows and natural light of the living area allows for light and views to the exterior in all directions. This project also considered our clients' need for storage and love for travel by creating storage space for an Airstream camper in the oversized 2 car garage at the back of the property. As in all of our homes, we designed and built this project with increased energy efficiency standards in mind. Our standards begin below grade by designing our foundations with insulated concrete forms (ICF) for all of our exterior foundation walls, providing the below grade walls with an R value of 23. As a standard, we also install a passive radon system and a heat recovery ventilator to efficiently mitigate the indoor air quality within all of the homes we build.

Grey porcelain tiles and glass mosaics, marble vanity top, white ceramic sinks with black brassware, glass shelves, wall mirrors and contemporary lighting
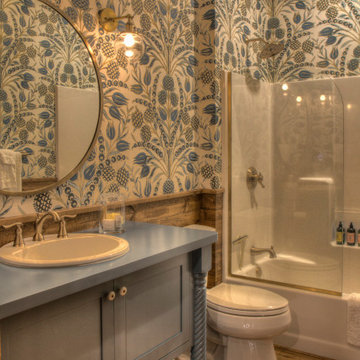
Inspiration for a medium sized scandi ensuite bathroom in Minneapolis with flat-panel cabinets, blue cabinets, a shower/bath combination, a two-piece toilet, multi-coloured walls, medium hardwood flooring, a built-in sink, wooden worktops, brown floors, an open shower and blue worktops.
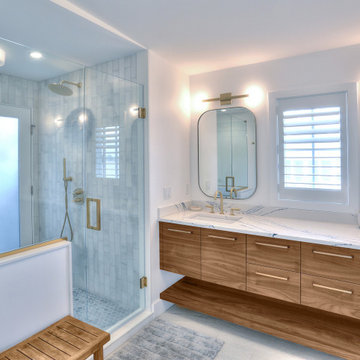
Captivated by the waterfront views, our clients purchased a 1980s shoreline residence that was in need of a modern update. They entrusted us with the task of adjusting the layout to meet their needs and infusing the space with a palette inspired by Long Island Sound – consisting of light wood, neutral stones and tile, expansive windows and unique lighting accents. The result is an inviting space for entertaining and relaxing alike, blending modern aesthetics with warmth seamlessly.
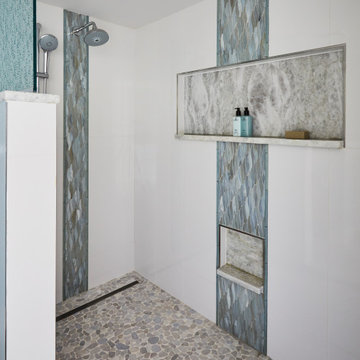
I love a client that has my taste in décor. Making this client a dream to work with. First things started with the kitchen layout which was horrendous, then gradually we worked our way though to baths rooms. After that the flooring and paint colors gave this coastal wonder the shine it deserves.
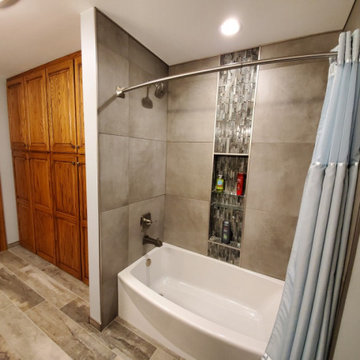
Our client remodeled his bathroom and did a wonderful job. He removed vinyl flooring and a fiberglass tub/shower surround and replaced it all with beautiful tile.
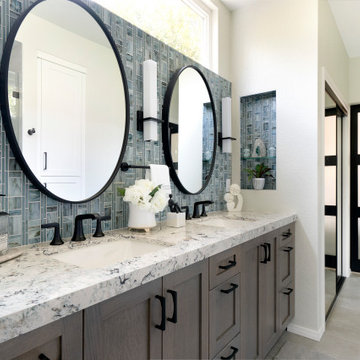
Photo of a medium sized traditional ensuite bathroom in San Diego with shaker cabinets, brown cabinets, a two-piece toilet, grey tiles, porcelain tiles, white walls, pebble tile flooring, a submerged sink, engineered stone worktops, white floors, a hinged door, blue worktops, a shower bench, double sinks and a built in vanity unit.
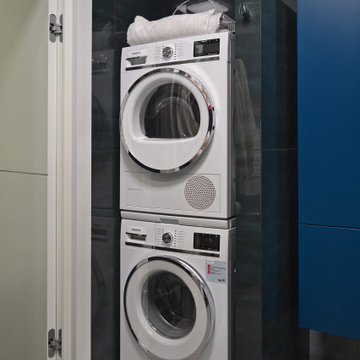
Ванная комната в сером и синем глянцевом керамограните с синей мебелью, стиральной и сушильной машинами. Душ с синей напольной мозаикой.
This is an example of a medium sized contemporary shower room bathroom in Moscow with flat-panel cabinets, blue cabinets, a corner shower, a wall mounted toilet, blue tiles, porcelain tiles, grey walls, porcelain flooring, a built-in sink, glass worktops, grey floors, a hinged door, blue worktops, a laundry area, double sinks, a floating vanity unit and a drop ceiling.
This is an example of a medium sized contemporary shower room bathroom in Moscow with flat-panel cabinets, blue cabinets, a corner shower, a wall mounted toilet, blue tiles, porcelain tiles, grey walls, porcelain flooring, a built-in sink, glass worktops, grey floors, a hinged door, blue worktops, a laundry area, double sinks, a floating vanity unit and a drop ceiling.
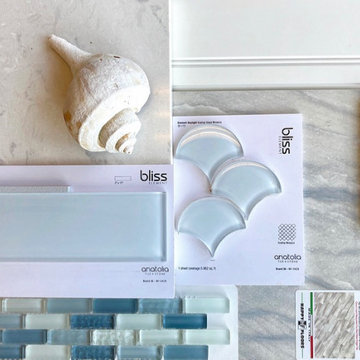
This is an example of a medium sized nautical bathroom in Boston with shaker cabinets, a bidet, blue walls, porcelain flooring, a submerged sink, quartz worktops, blue worktops, a freestanding vanity unit, white cabinets, blue tiles, glass tiles and blue floors.
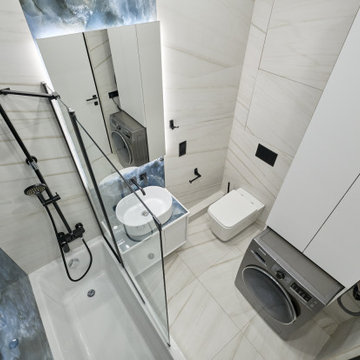
Photo of a medium sized contemporary ensuite bathroom in Moscow with flat-panel cabinets, white cabinets, a shower/bath combination, a wall mounted toilet, blue walls, ceramic flooring, a wall-mounted sink, onyx worktops, white floors, a shower curtain, blue worktops and a single sink.
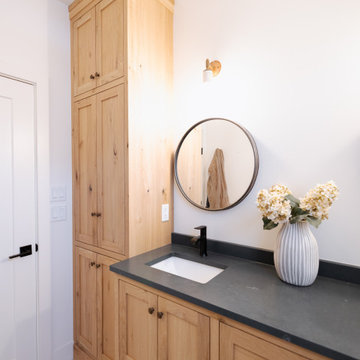
Design ideas for a medium sized rustic ensuite bathroom in Vancouver with recessed-panel cabinets, medium wood cabinets, blue tiles, stone slabs, white walls, ceramic flooring, a submerged sink, engineered stone worktops, white floors, blue worktops, double sinks and a built in vanity unit.
Medium Sized Bathroom with Blue Worktops Ideas and Designs
4

 Shelves and shelving units, like ladder shelves, will give you extra space without taking up too much floor space. Also look for wire, wicker or fabric baskets, large and small, to store items under or next to the sink, or even on the wall.
Shelves and shelving units, like ladder shelves, will give you extra space without taking up too much floor space. Also look for wire, wicker or fabric baskets, large and small, to store items under or next to the sink, or even on the wall.  The sink, the mirror, shower and/or bath are the places where you might want the clearest and strongest light. You can use these if you want it to be bright and clear. Otherwise, you might want to look at some soft, ambient lighting in the form of chandeliers, short pendants or wall lamps. You could use accent lighting around your bath in the form to create a tranquil, spa feel, as well.
The sink, the mirror, shower and/or bath are the places where you might want the clearest and strongest light. You can use these if you want it to be bright and clear. Otherwise, you might want to look at some soft, ambient lighting in the form of chandeliers, short pendants or wall lamps. You could use accent lighting around your bath in the form to create a tranquil, spa feel, as well. 