Medium Sized Bathroom with Grey Floors Ideas and Designs
Refine by:
Budget
Sort by:Popular Today
61 - 80 of 55,667 photos
Item 1 of 3

Inspiration for a medium sized contemporary shower room bathroom in San Francisco with recessed-panel cabinets, grey cabinets, an alcove shower, a two-piece toilet, grey tiles, porcelain tiles, grey walls, porcelain flooring, a submerged sink, engineered stone worktops, grey floors, a hinged door, white worktops, a wall niche, double sinks and a freestanding vanity unit.

Medium sized contemporary ensuite bathroom in Miami with open cabinets, grey cabinets, white walls, concrete flooring, a wall-mounted sink, concrete worktops, grey floors, grey worktops, a single sink and a floating vanity unit.
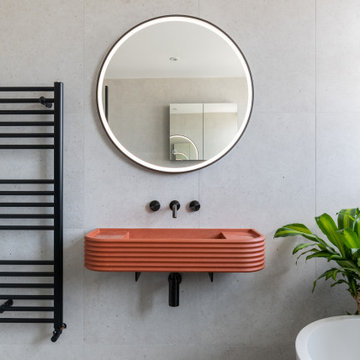
Sleek black fixtures create a perfect contrast to this bathroom's palette. Wall-mounted for a clean, uncluttered look, they contribute to the room's contemporary and seamless appearance.

EXPOSED WATER PIPES EXTERNALLY MOUNTED. BUILT IN BATH. HIDDEN TOILET
Inspiration for a medium sized urban ensuite bathroom in Other with freestanding cabinets, white cabinets, a built-in bath, a corner shower, a wall mounted toilet, black and white tiles, ceramic tiles, white walls, concrete flooring, a built-in sink, grey floors, a hinged door, white worktops, a single sink, a built in vanity unit, exposed beams and brick walls.
Inspiration for a medium sized urban ensuite bathroom in Other with freestanding cabinets, white cabinets, a built-in bath, a corner shower, a wall mounted toilet, black and white tiles, ceramic tiles, white walls, concrete flooring, a built-in sink, grey floors, a hinged door, white worktops, a single sink, a built in vanity unit, exposed beams and brick walls.

Modern scandinavian inspired bathroom for master bedroom. Features, pale grey tiles, white tiles, chrome hand shower and chrome taps.
This is an example of a medium sized nautical ensuite bathroom in Brisbane with flat-panel cabinets, light wood cabinets, a walk-in shower, a one-piece toilet, white tiles, porcelain tiles, white walls, porcelain flooring, engineered stone worktops, grey floors, an open shower, white worktops, a single sink and a floating vanity unit.
This is an example of a medium sized nautical ensuite bathroom in Brisbane with flat-panel cabinets, light wood cabinets, a walk-in shower, a one-piece toilet, white tiles, porcelain tiles, white walls, porcelain flooring, engineered stone worktops, grey floors, an open shower, white worktops, a single sink and a floating vanity unit.
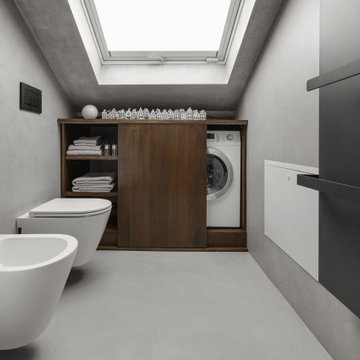
Mobile bagno in legno color noce, con anta scorrevole. Sanitari sospesi, portasalviette.
Inspiration for a medium sized scandi grey and white shower room bathroom in Milan with white cabinets, a single sink, a floating vanity unit, grey walls, concrete flooring, grey floors and white worktops.
Inspiration for a medium sized scandi grey and white shower room bathroom in Milan with white cabinets, a single sink, a floating vanity unit, grey walls, concrete flooring, grey floors and white worktops.

Photo of a medium sized contemporary grey and white shower room bathroom in Moscow with black cabinets, an alcove shower, a wall mounted toilet, grey tiles, porcelain tiles, grey walls, porcelain flooring, a built-in sink, solid surface worktops, grey floors, a hinged door, white worktops, an enclosed toilet, a single sink, a floating vanity unit and flat-panel cabinets.
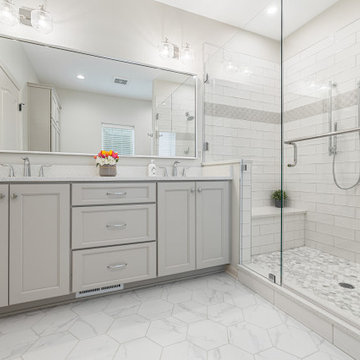
Inspiration for a medium sized beach style ensuite bathroom in Milwaukee with beige cabinets, ceramic flooring, a submerged sink, engineered stone worktops, grey floors, a hinged door, white worktops and double sinks.

Blue and white recycled glass tile is the show stopping feature wall of this guest bathroom. We coupled it with large scale white side walls and a small gray hexagon on the shower floor.

Gorgeous master bathroom with two vanities wih single sinks, and pendant lights
This is an example of a medium sized traditional ensuite bathroom in Other with recessed-panel cabinets, brown cabinets, a freestanding bath, a corner shower, a one-piece toilet, beige walls, ceramic flooring, a submerged sink, granite worktops, grey floors, a hinged door, white worktops, an enclosed toilet, double sinks and a built in vanity unit.
This is an example of a medium sized traditional ensuite bathroom in Other with recessed-panel cabinets, brown cabinets, a freestanding bath, a corner shower, a one-piece toilet, beige walls, ceramic flooring, a submerged sink, granite worktops, grey floors, a hinged door, white worktops, an enclosed toilet, double sinks and a built in vanity unit.

Design ideas for a medium sized traditional ensuite bathroom in Kansas City with recessed-panel cabinets, white cabinets, a freestanding bath, an alcove shower, white tiles, ceramic tiles, grey walls, porcelain flooring, a submerged sink, engineered stone worktops, grey floors, a hinged door, brown worktops, a shower bench, a single sink, a built in vanity unit and a vaulted ceiling.

A simple but bold moment in this secondary bathroom designed by Kennedy Cole Interior Design.
Medium sized midcentury shower room bathroom in Orange County with freestanding cabinets, medium wood cabinets, a two-piece toilet, blue tiles, ceramic tiles, white walls, concrete flooring, a submerged sink, engineered stone worktops, grey floors, a hinged door, white worktops, a wall niche, a single sink and a freestanding vanity unit.
Medium sized midcentury shower room bathroom in Orange County with freestanding cabinets, medium wood cabinets, a two-piece toilet, blue tiles, ceramic tiles, white walls, concrete flooring, a submerged sink, engineered stone worktops, grey floors, a hinged door, white worktops, a wall niche, a single sink and a freestanding vanity unit.

Primary Bathroom
Design ideas for a medium sized traditional grey and white ensuite bathroom in Los Angeles with shaker cabinets, beige cabinets, a freestanding bath, a corner shower, a one-piece toilet, grey tiles, stone tiles, white walls, marble flooring, a submerged sink, marble worktops, grey floors, a hinged door, grey worktops, an enclosed toilet, double sinks, a built in vanity unit and a vaulted ceiling.
Design ideas for a medium sized traditional grey and white ensuite bathroom in Los Angeles with shaker cabinets, beige cabinets, a freestanding bath, a corner shower, a one-piece toilet, grey tiles, stone tiles, white walls, marble flooring, a submerged sink, marble worktops, grey floors, a hinged door, grey worktops, an enclosed toilet, double sinks, a built in vanity unit and a vaulted ceiling.

Medium sized midcentury ensuite bathroom in DC Metro with flat-panel cabinets, a freestanding bath, a built-in shower, a two-piece toilet, blue tiles, ceramic tiles, white walls, marble flooring, a submerged sink, engineered stone worktops, grey floors, an open shower, white worktops, double sinks and a built in vanity unit.
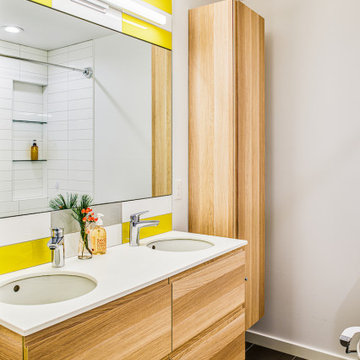
Wide subway tile is used to revamp this hall bathroom. Design and construction by Meadowlark Design + Build in Ann Arbor, Michigan. Professional photography by Sean Carter.

This is an example of a medium sized traditional ensuite bathroom in Chicago with recessed-panel cabinets, white cabinets, a freestanding bath, a corner shower, a one-piece toilet, grey tiles, marble tiles, grey walls, marble flooring, a submerged sink, marble worktops, grey floors, a hinged door, grey worktops, a wall niche, double sinks, a built in vanity unit and wainscoting.

Light and airy primary bathroom.
Medium sized contemporary shower room bathroom in Chicago with shaker cabinets, white cabinets, a one-piece toilet, white tiles, metro tiles, white walls, mosaic tile flooring, a submerged sink, engineered stone worktops, grey floors, a hinged door, white worktops, a shower bench, double sinks and a built in vanity unit.
Medium sized contemporary shower room bathroom in Chicago with shaker cabinets, white cabinets, a one-piece toilet, white tiles, metro tiles, white walls, mosaic tile flooring, a submerged sink, engineered stone worktops, grey floors, a hinged door, white worktops, a shower bench, double sinks and a built in vanity unit.

Master bathroom featuring claw-foot tub, modern glass shower, his and her vanities, beverage cooler, his and her walk-in closets, and private bathroom.

This remodel began as a powder bathroom and hall bathroom project, giving the powder bath a beautiful shaker style wainscoting and completely remodeling the second-floor hall bath. The second-floor hall bathroom features a mosaic tile accent, subway tile used for the entire shower, brushed nickel finishes, and a beautiful dark grey stained vanity with a quartz countertop. Once the powder bath and hall bathroom was complete, the homeowner decided to immediately pursue the master bathroom, creating a stunning, relaxing space. The master bathroom received the same styled wainscotting as the powder bath, as well as a free-standing tub, oil-rubbed bronze finishes, and porcelain tile flooring.
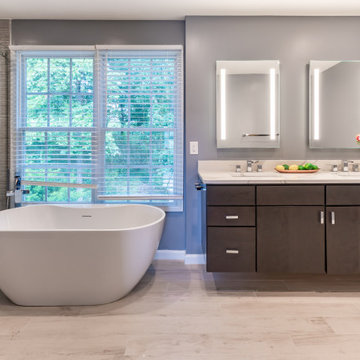
The Arlington home needed an upgraded master bathroom with a more open and spacious feel.
The outdated shower, tub and double vanities were removed and replaced with updated corner glass door shower, freestanding tub, and double vanity with extra cabinet space. The bathroom area was enlarged by using prior dressing room area to add extra space. New showerheads and matching accessories, mirror and vanity lights, and LED recessed lights complete the look for this new master bathroom. A new linen closet was also added to complete this project.
Medium Sized Bathroom with Grey Floors Ideas and Designs
4

 Shelves and shelving units, like ladder shelves, will give you extra space without taking up too much floor space. Also look for wire, wicker or fabric baskets, large and small, to store items under or next to the sink, or even on the wall.
Shelves and shelving units, like ladder shelves, will give you extra space without taking up too much floor space. Also look for wire, wicker or fabric baskets, large and small, to store items under or next to the sink, or even on the wall.  The sink, the mirror, shower and/or bath are the places where you might want the clearest and strongest light. You can use these if you want it to be bright and clear. Otherwise, you might want to look at some soft, ambient lighting in the form of chandeliers, short pendants or wall lamps. You could use accent lighting around your bath in the form to create a tranquil, spa feel, as well.
The sink, the mirror, shower and/or bath are the places where you might want the clearest and strongest light. You can use these if you want it to be bright and clear. Otherwise, you might want to look at some soft, ambient lighting in the form of chandeliers, short pendants or wall lamps. You could use accent lighting around your bath in the form to create a tranquil, spa feel, as well. 