Medium Sized Bathroom with Laminate Floors Ideas and Designs
Refine by:
Budget
Sort by:Popular Today
141 - 160 of 2,157 photos
Item 1 of 3
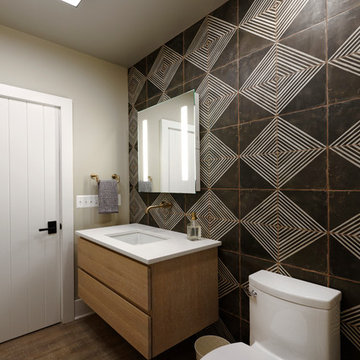
Bob Narod
Photo of a medium sized contemporary shower room bathroom in DC Metro with flat-panel cabinets, medium wood cabinets, a one-piece toilet, multi-coloured tiles, ceramic tiles, multi-coloured walls, laminate floors, a submerged sink, granite worktops, brown floors and white worktops.
Photo of a medium sized contemporary shower room bathroom in DC Metro with flat-panel cabinets, medium wood cabinets, a one-piece toilet, multi-coloured tiles, ceramic tiles, multi-coloured walls, laminate floors, a submerged sink, granite worktops, brown floors and white worktops.
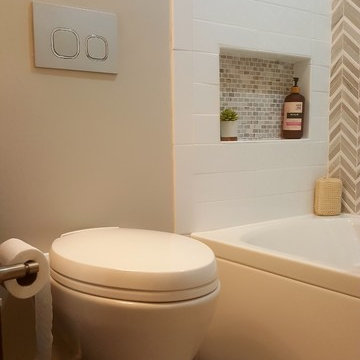
Photo of a medium sized contemporary shower room bathroom in Other with an alcove bath, a shower/bath combination, a wall mounted toilet, multi-coloured tiles, mosaic tiles, beige walls, laminate floors, beige floors and a shower curtain.
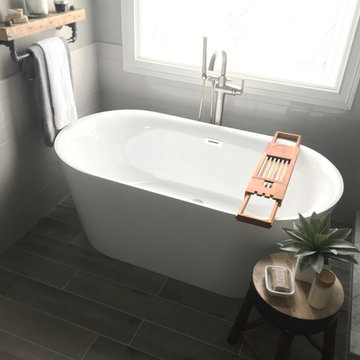
Design ideas for a medium sized traditional ensuite bathroom in Other with shaker cabinets, grey cabinets, a freestanding bath, a corner shower, a one-piece toilet, white tiles, metro tiles, grey walls, laminate floors, a vessel sink, grey floors and a hinged door.
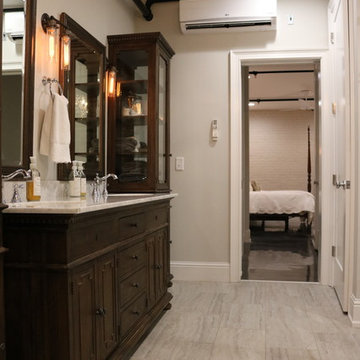
Linda Blackman
Medium sized industrial shower room bathroom in Other with freestanding cabinets, dark wood cabinets, grey tiles, grey walls, a submerged sink, marble worktops, a built-in bath and laminate floors.
Medium sized industrial shower room bathroom in Other with freestanding cabinets, dark wood cabinets, grey tiles, grey walls, a submerged sink, marble worktops, a built-in bath and laminate floors.
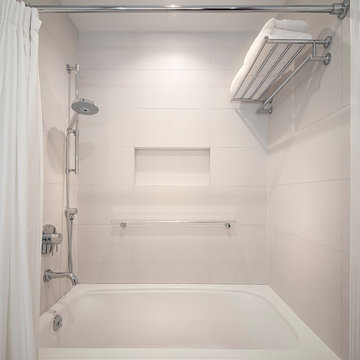
Inspiration for a medium sized contemporary shower room bathroom in DC Metro with flat-panel cabinets, white cabinets, an alcove bath, a shower/bath combination, a one-piece toilet, beige tiles, porcelain tiles, beige walls, laminate floors, a submerged sink, quartz worktops, beige floors, a shower curtain and white worktops.
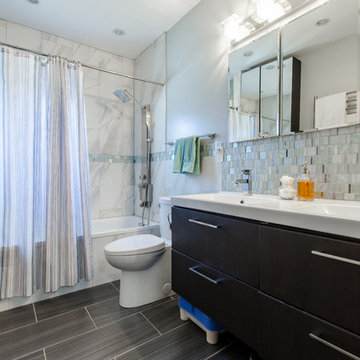
Photo of a medium sized classic ensuite bathroom in New York with flat-panel cabinets, black cabinets, an alcove bath, a shower/bath combination, a one-piece toilet, blue tiles, grey tiles, white tiles, mosaic tiles, blue walls, laminate floors, an integrated sink, grey floors and a shower curtain.
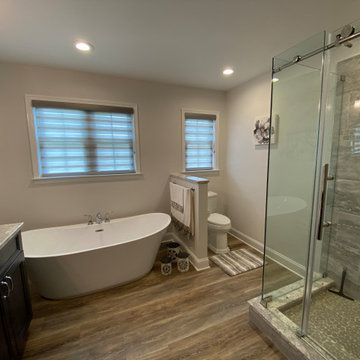
Photo of a medium sized classic ensuite bathroom in New York with shaker cabinets, grey cabinets, a freestanding bath, a corner shower, a two-piece toilet, grey tiles, ceramic tiles, grey walls, laminate floors, a submerged sink, engineered stone worktops, brown floors, a sliding door, grey worktops, a wall niche, double sinks and a built in vanity unit.
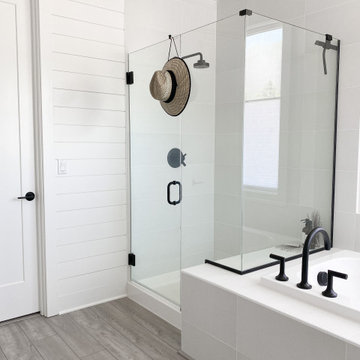
This is an example of a medium sized nautical ensuite bathroom in Seattle with shaker cabinets, grey cabinets, white tiles, laminate floors, engineered stone worktops, grey floors, white worktops, a shower bench, double sinks, a built in vanity unit and tongue and groove walls.
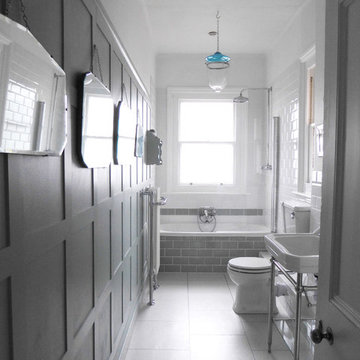
Fiona Evans
Inspiration for a medium sized traditional bathroom in Sussex with recessed-panel cabinets, white cabinets, a built-in bath, a shower/bath combination, a two-piece toilet, white tiles, ceramic tiles, green walls, laminate floors, white floors, a hinged door and a console sink.
Inspiration for a medium sized traditional bathroom in Sussex with recessed-panel cabinets, white cabinets, a built-in bath, a shower/bath combination, a two-piece toilet, white tiles, ceramic tiles, green walls, laminate floors, white floors, a hinged door and a console sink.

Medium sized rural ensuite bathroom in Minneapolis with shaker cabinets, a two-piece toilet, white walls, laminate floors, an integrated sink, granite worktops, brown floors, a laundry area, a single sink, a freestanding vanity unit, a timber clad ceiling, tongue and groove walls, white cabinets, an alcove shower, black tiles, ceramic tiles, a hinged door and black worktops.
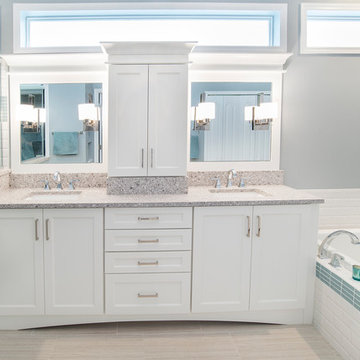
Mark Valentino
This is an example of a medium sized traditional ensuite bathroom in Orlando with shaker cabinets, white cabinets, a built-in bath, a corner shower, white tiles, metro tiles, grey walls, laminate floors, a submerged sink, limestone worktops, beige floors and a hinged door.
This is an example of a medium sized traditional ensuite bathroom in Orlando with shaker cabinets, white cabinets, a built-in bath, a corner shower, white tiles, metro tiles, grey walls, laminate floors, a submerged sink, limestone worktops, beige floors and a hinged door.
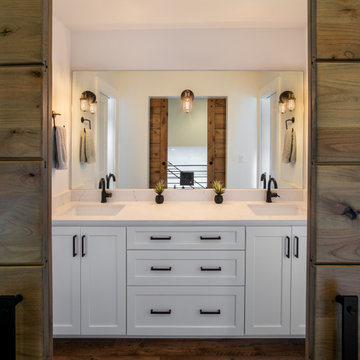
Guest bathroom on the second floor of the Lakeshore home in Sagle, Idaho.
The double knotty alder barn doors are custom made with 8" planks and stained to match the range hood on the first floor. Door pulls and sliding barn door hardware are finished in black to match the stair and second floor railing.
Vanity doors and drawers are paint grade maple with shaker fronts, painted in Sherwin Williams "High Reflective White." Door and drawer hardware are Top Knobs bar pulls in black. Vanity countertop and 4" backsplash is Pental Quartz in "Misterio."
Sinks are undermounted Deco Lav with Delta faucets in black to match hardware. Three Shades of Light vanity sconces are mounted on the mirror.
Flooring is laminate, Life Drift Lane in Daydream Chestnut.
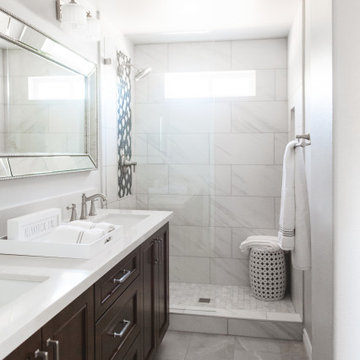
Classic marble master bathroom by Blackdoor by Tamra Coviello. This light and bright bathroom is grounded by the dark espresso cabinets. The large rectangular mirror makes this small bathroom feel much bigger.

Medium sized modern ensuite bathroom in Barcelona with all styles of cabinet, white cabinets, a built-in shower, a wall mounted toilet, grey tiles, white walls, laminate floors, a vessel sink, tiled worktops, brown floors, a sliding door, grey worktops, double sinks, a floating vanity unit, all types of ceiling and all types of wall treatment.
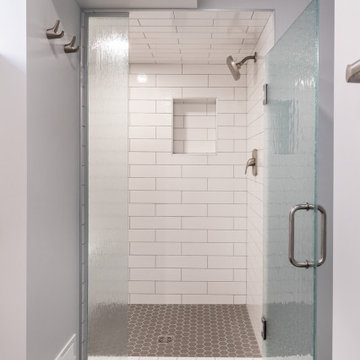
Our client purchased this small bungalow a few years ago in a mature and popular area of Edmonton with plans to update it in stages. First came the exterior facade and landscaping which really improved the curb appeal. Next came plans for a major kitchen renovation and a full development of the basement. That's where we came in. Our designer worked with the client to create bright and colorful spaces that reflected her personality. The kitchen was gutted and opened up to the dining room, and we finished tearing out the basement to start from a blank state. A beautiful bright kitchen was created and the basement development included a new flex room, a crafts room, a large family room with custom bar, a new bathroom with walk-in shower, and a laundry room. The stairwell to the basement was also re-done with a new wood-metal railing. New flooring and paint of course was included in the entire renovation. So bright and lively! And check out that wood countertop in the basement bar!
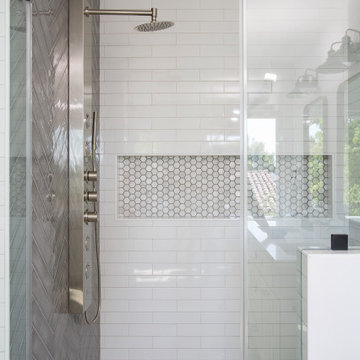
Photo of a medium sized contemporary ensuite bathroom in Los Angeles with beaded cabinets, white cabinets, a corner shower, a one-piece toilet, brown tiles, metro tiles, white walls, laminate floors, a submerged sink, engineered stone worktops, brown floors, a hinged door, white worktops, a shower bench, double sinks and a built in vanity unit.
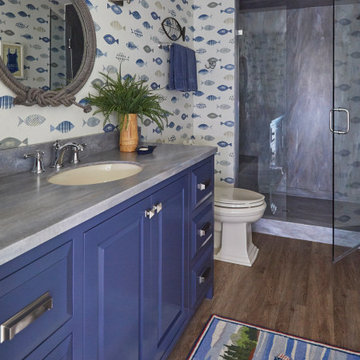
Lower level guest bath with blue vanity.
Inspiration for a medium sized traditional family bathroom in Milwaukee with raised-panel cabinets, blue cabinets, an alcove shower, a two-piece toilet, multi-coloured walls, laminate floors, a submerged sink, solid surface worktops, brown floors, a hinged door and blue worktops.
Inspiration for a medium sized traditional family bathroom in Milwaukee with raised-panel cabinets, blue cabinets, an alcove shower, a two-piece toilet, multi-coloured walls, laminate floors, a submerged sink, solid surface worktops, brown floors, a hinged door and blue worktops.
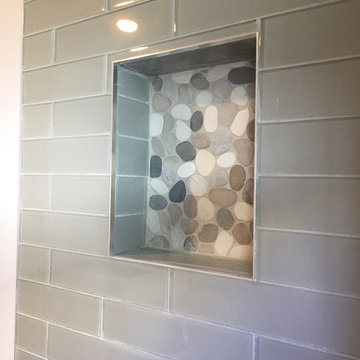
Inspiration for a medium sized traditional shower room bathroom in New York with freestanding cabinets, medium wood cabinets, an alcove shower, beige tiles, brown tiles, grey tiles, porcelain tiles, white walls, laminate floors, an integrated sink, engineered stone worktops, grey floors, a hinged door and white worktops.
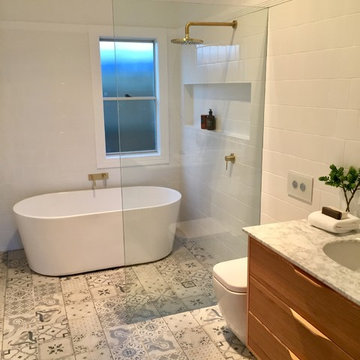
In this photo set, we featured a remodeling project featuring our Alexander 36-inch Single Bathroom Vanity. This vanity features 3 coats of clear glaze to showcase the natural wood grain and finish of the vanity. It's topped off by a naturally sourced, carrara marble top.
This bathroom was originally a guest bathroom. The buyer noted to us that they wanted to make this guest bathroom feel bigger and utilized as much space. Some choices made in this project included:
- Patterned floor tiles as a pop
- Clean white tiles for wall paper with white slates above
- A combination of an open shower and freestanding porcelain bathtub with a inset shelf
- Golden brass accents in the metal hardware including shower head, faucets, and towel rack
- A one-piece porcelain toilet to match the bath tub.
- A big circle mirror with a gold brass frame to match the hardware
- White towels and ammenities
- One simple plant to add a pop of green to pair well with the wood finish of the vanity
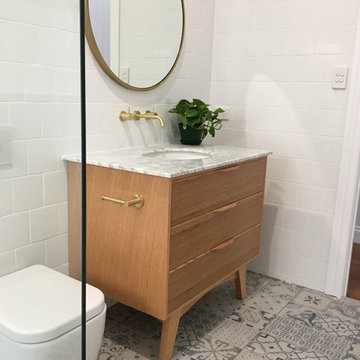
In this photo set, we featured a remodeling project featuring our Alexander 36-inch Single Bathroom Vanity. This vanity features 3 coats of clear glaze to showcase the natural wood grain and finish of the vanity. It's topped off by a naturally sourced, carrara marble top.
This bathroom was originally a guest bathroom. The buyer noted to us that they wanted to make this guest bathroom feel bigger and utilized as much space. Some choices made in this project included:
- Patterned floor tiles as a pop
- Clean white tiles for wall paper with white slates above
- A combination of an open shower and freestanding porcelain bathtub with a inset shelf
- Golden brass accents in the metal hardware including shower head, faucets, and towel rack
- A one-piece porcelain toilet to match the bath tub.
- A big circle mirror with a gold brass frame to match the hardware
- White towels and ammenities
- One simple plant to add a pop of green to pair well with the wood finish of the vanity
Medium Sized Bathroom with Laminate Floors Ideas and Designs
8

 Shelves and shelving units, like ladder shelves, will give you extra space without taking up too much floor space. Also look for wire, wicker or fabric baskets, large and small, to store items under or next to the sink, or even on the wall.
Shelves and shelving units, like ladder shelves, will give you extra space without taking up too much floor space. Also look for wire, wicker or fabric baskets, large and small, to store items under or next to the sink, or even on the wall.  The sink, the mirror, shower and/or bath are the places where you might want the clearest and strongest light. You can use these if you want it to be bright and clear. Otherwise, you might want to look at some soft, ambient lighting in the form of chandeliers, short pendants or wall lamps. You could use accent lighting around your bath in the form to create a tranquil, spa feel, as well.
The sink, the mirror, shower and/or bath are the places where you might want the clearest and strongest light. You can use these if you want it to be bright and clear. Otherwise, you might want to look at some soft, ambient lighting in the form of chandeliers, short pendants or wall lamps. You could use accent lighting around your bath in the form to create a tranquil, spa feel, as well. 