Medium Sized Bathroom with Travertine Flooring Ideas and Designs
Refine by:
Budget
Sort by:Popular Today
21 - 40 of 7,083 photos
Item 1 of 3
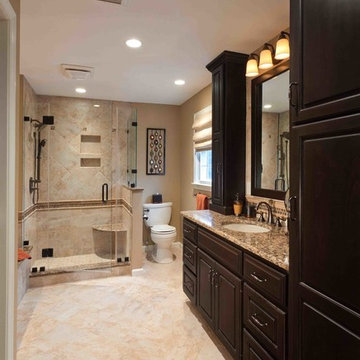
Design ideas for a medium sized classic ensuite bathroom in Other with raised-panel cabinets, dark wood cabinets, a corner shower, a two-piece toilet, ceramic tiles, beige walls, travertine flooring, a submerged sink and granite worktops.

Spacious Master Bath on Singer Island
Photo Credit: Carmel Brantley
Inspiration for a medium sized contemporary ensuite bathroom in Miami with marble worktops, green walls, a submerged sink, raised-panel cabinets, beige cabinets, a hot tub, a walk-in shower, a one-piece toilet, beige tiles, stone tiles, travertine flooring, beige floors and beige worktops.
Inspiration for a medium sized contemporary ensuite bathroom in Miami with marble worktops, green walls, a submerged sink, raised-panel cabinets, beige cabinets, a hot tub, a walk-in shower, a one-piece toilet, beige tiles, stone tiles, travertine flooring, beige floors and beige worktops.
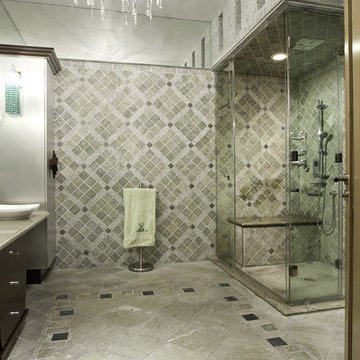
Design ideas for a medium sized modern ensuite bathroom in Newark with flat-panel cabinets, grey cabinets, a corner shower, a one-piece toilet, beige tiles, mosaic tiles, beige walls, travertine flooring, a vessel sink and laminate worktops.

Master Bathroom Remodel
Medium sized traditional ensuite bathroom in Phoenix with white cabinets, an alcove shower, black and white tiles, ceramic tiles, beige walls, travertine flooring, a submerged sink and glass worktops.
Medium sized traditional ensuite bathroom in Phoenix with white cabinets, an alcove shower, black and white tiles, ceramic tiles, beige walls, travertine flooring, a submerged sink and glass worktops.
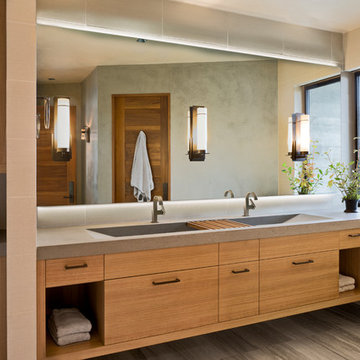
Laura Hull Photography
Cloudhidden Studios custom concrete
This is an example of a medium sized rustic bathroom in Boise with travertine flooring, concrete worktops, flat-panel cabinets, medium wood cabinets, a trough sink and grey floors.
This is an example of a medium sized rustic bathroom in Boise with travertine flooring, concrete worktops, flat-panel cabinets, medium wood cabinets, a trough sink and grey floors.
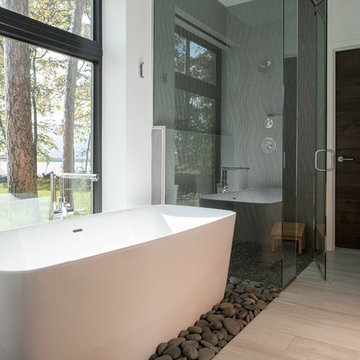
Scott Amundson
Medium sized contemporary ensuite bathroom in Minneapolis with flat-panel cabinets, grey cabinets, a freestanding bath, a built-in shower, a two-piece toilet, white tiles, cement tiles, white walls, travertine flooring, a submerged sink, engineered stone worktops, a hinged door and beige floors.
Medium sized contemporary ensuite bathroom in Minneapolis with flat-panel cabinets, grey cabinets, a freestanding bath, a built-in shower, a two-piece toilet, white tiles, cement tiles, white walls, travertine flooring, a submerged sink, engineered stone worktops, a hinged door and beige floors.

This client requested to design with aging in place details Note walk-in curbless shower,, shower benches to sit and place toiletries. Hand held showers in two locations, one at bench and standing shower options. Grab bars are placed vertically to grab onto in shower. Blue Marble shower accentuates the vanity counter top marble. Under-mount sinks allow for easy counter top cleanup. Glass block incorporated rather than clear glass. AS aging occurs clear glass is hard to detect. Also water spray is not as noticeable. Travertine walls and floors.
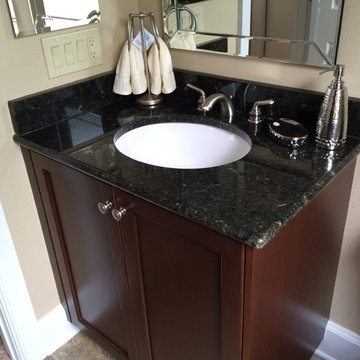
Inspiration for a medium sized classic shower room bathroom in Tampa with shaker cabinets, dark wood cabinets, a two-piece toilet, beige tiles, beige walls, travertine flooring and granite worktops.
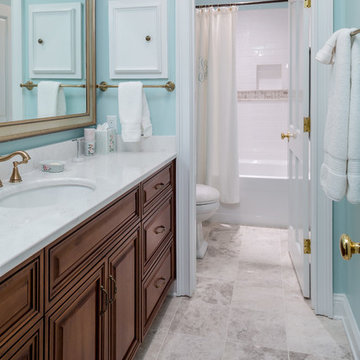
Steve Bracci
Medium sized classic ensuite bathroom in Atlanta with raised-panel cabinets, dark wood cabinets, an alcove bath, a shower/bath combination, a two-piece toilet, blue walls, travertine flooring, a submerged sink and engineered stone worktops.
Medium sized classic ensuite bathroom in Atlanta with raised-panel cabinets, dark wood cabinets, an alcove bath, a shower/bath combination, a two-piece toilet, blue walls, travertine flooring, a submerged sink and engineered stone worktops.
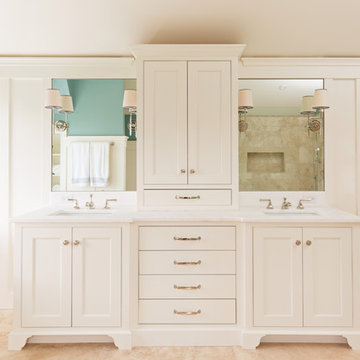
Master Bath -Cape Cod Project
Photo by Dan Cutrona
Medium sized classic ensuite bathroom in New York with recessed-panel cabinets, white cabinets, a freestanding bath, an alcove shower, green walls, travertine flooring, a submerged sink, solid surface worktops, beige floors, porcelain tiles and a hinged door.
Medium sized classic ensuite bathroom in New York with recessed-panel cabinets, white cabinets, a freestanding bath, an alcove shower, green walls, travertine flooring, a submerged sink, solid surface worktops, beige floors, porcelain tiles and a hinged door.

A sink area originally located along the back wall is reconfigured into a symmetrical double-sink vanity. Both sink mirrors are flanked by shelves of storage hidden behind tall, slender doors that are configured in the vanity to mimic columns. The central section of the vanity has a make-up drawer and more storage behind the mirror. The base of the cabinetry is filled with a wall of cabinetry and drawers.
Anthony Bonisolli Photography
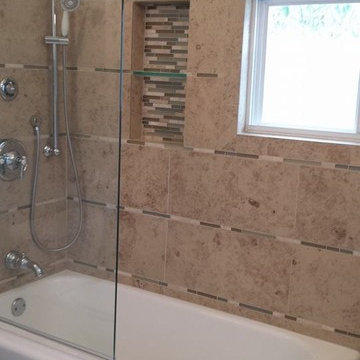
Photo of a medium sized traditional ensuite bathroom in Detroit with open cabinets, a walk-in shower, beige tiles, brown tiles, matchstick tiles, beige walls, travertine flooring, beige floors and an open shower.
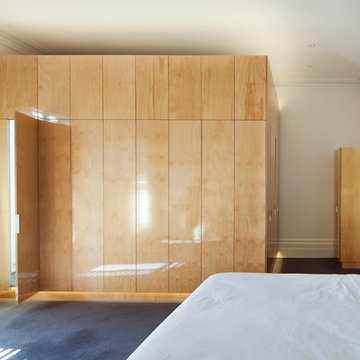
Christine Francis
Inspiration for a medium sized scandi ensuite bathroom in Melbourne with a built-in sink, flat-panel cabinets, white cabinets, engineered stone worktops, an alcove shower, a one-piece toilet, white tiles, porcelain tiles, white walls and travertine flooring.
Inspiration for a medium sized scandi ensuite bathroom in Melbourne with a built-in sink, flat-panel cabinets, white cabinets, engineered stone worktops, an alcove shower, a one-piece toilet, white tiles, porcelain tiles, white walls and travertine flooring.
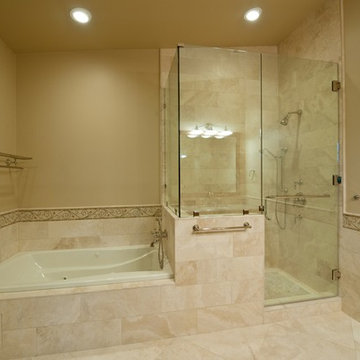
Design ideas for a medium sized classic shower room bathroom in Phoenix with an alcove bath, a corner shower, beige tiles, stone tiles, beige walls and travertine flooring.
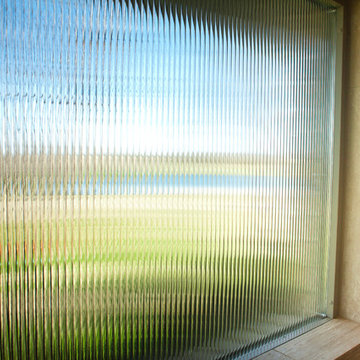
Photo of a medium sized modern shower room bathroom in Dallas with recessed-panel cabinets, dark wood cabinets, an alcove shower, beige tiles, cement tiles, white walls, travertine flooring, a submerged sink, beige floors and an open shower.
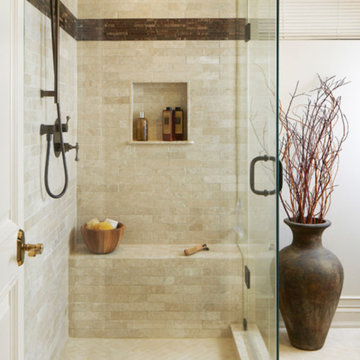
Inspiration for a medium sized classic ensuite bathroom in Newark with a corner shower, beige tiles, brown tiles, stone tiles, white walls and travertine flooring.

One of two identical bathrooms is spacious and features all conveniences. To gain usable space, the existing water heaters were removed and replaced with exterior wall-mounted tankless units. Furthermore, all the storage needs were met by incorporating built-in solutions wherever we could.

This guest bath has a light and airy feel with an organic element and pop of color. The custom vanity is in a midtown jade aqua-green PPG paint Holy Glen. It provides ample storage while giving contrast to the white and brass elements. A playful use of mixed metal finishes gives the bathroom an up-dated look. The 3 light sconce is gold and black with glass globes that tie the gold cross handle plumbing fixtures and matte black hardware and bathroom accessories together. The quartz countertop has gold veining that adds additional warmth to the space. The acacia wood framed mirror with a natural interior edge gives the bathroom an organic warm feel that carries into the curb-less shower through the use of warn toned river rock. White subway tile in an offset pattern is used on all three walls in the shower and carried over to the vanity backsplash. The shower has a tall niche with quartz shelves providing lots of space for storing shower necessities. The river rock from the shower floor is carried to the back of the niche to add visual interest to the white subway shower wall as well as a black Schluter edge detail. The shower has a frameless glass rolling shower door with matte black hardware to give the this smaller bathroom an open feel and allow the natural light in. There is a gold handheld shower fixture with a cross handle detail that looks amazing against the white subway tile wall. The white Sherwin Williams Snowbound walls are the perfect backdrop to showcase the design elements of the bathroom.
Photography by LifeCreated.
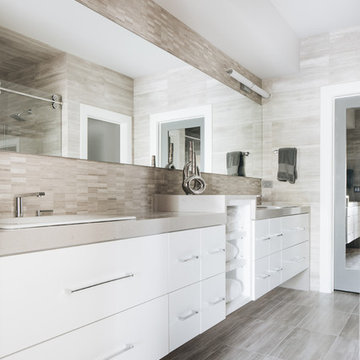
Photo by Stoffer Photography
This is an example of a medium sized contemporary ensuite bathroom in Chicago with flat-panel cabinets, white cabinets, an alcove shower, a one-piece toilet, beige tiles, travertine tiles, grey walls, travertine flooring, a built-in sink, engineered stone worktops, beige floors, a sliding door and white worktops.
This is an example of a medium sized contemporary ensuite bathroom in Chicago with flat-panel cabinets, white cabinets, an alcove shower, a one-piece toilet, beige tiles, travertine tiles, grey walls, travertine flooring, a built-in sink, engineered stone worktops, beige floors, a sliding door and white worktops.
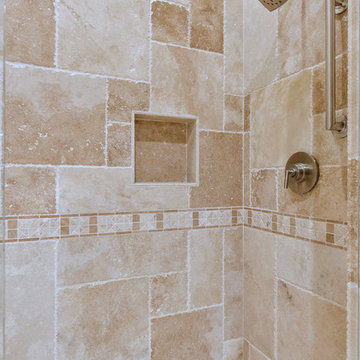
Design ideas for a medium sized traditional shower room bathroom in Phoenix with raised-panel cabinets, medium wood cabinets, brown tiles, travertine tiles, travertine flooring, granite worktops, brown floors, a submerged sink, an alcove shower and beige walls.
Medium Sized Bathroom with Travertine Flooring Ideas and Designs
2

 Shelves and shelving units, like ladder shelves, will give you extra space without taking up too much floor space. Also look for wire, wicker or fabric baskets, large and small, to store items under or next to the sink, or even on the wall.
Shelves and shelving units, like ladder shelves, will give you extra space without taking up too much floor space. Also look for wire, wicker or fabric baskets, large and small, to store items under or next to the sink, or even on the wall.  The sink, the mirror, shower and/or bath are the places where you might want the clearest and strongest light. You can use these if you want it to be bright and clear. Otherwise, you might want to look at some soft, ambient lighting in the form of chandeliers, short pendants or wall lamps. You could use accent lighting around your bath in the form to create a tranquil, spa feel, as well.
The sink, the mirror, shower and/or bath are the places where you might want the clearest and strongest light. You can use these if you want it to be bright and clear. Otherwise, you might want to look at some soft, ambient lighting in the form of chandeliers, short pendants or wall lamps. You could use accent lighting around your bath in the form to create a tranquil, spa feel, as well. 