Bathroom
Refine by:
Budget
Sort by:Popular Today
161 - 180 of 86,353 photos
Item 1 of 3

Inspiration for a medium sized classic family bathroom in Denver with shaker cabinets, blue cabinets, an alcove bath, a shower/bath combination, white tiles, ceramic tiles, white walls, porcelain flooring, a submerged sink, engineered stone worktops, white floors, white worktops, a wall niche, a single sink, a built in vanity unit and tongue and groove walls.

Farmhouse Industrial guest bathroom has a ton of character with tile accent wall behind the vanity and black fixtures.
Photos by VLG Photography
This is an example of a medium sized country shower room bathroom in Newark with shaker cabinets, a two-piece toilet, grey tiles, a submerged sink, engineered stone worktops, grey worktops, a single sink, medium wood cabinets, white walls, wood-effect flooring, brown floors and a freestanding vanity unit.
This is an example of a medium sized country shower room bathroom in Newark with shaker cabinets, a two-piece toilet, grey tiles, a submerged sink, engineered stone worktops, grey worktops, a single sink, medium wood cabinets, white walls, wood-effect flooring, brown floors and a freestanding vanity unit.

A warm and inviting custom master bathroom.
This is an example of a medium sized farmhouse ensuite bathroom in Raleigh with shaker cabinets, white cabinets, a double shower, a two-piece toilet, white tiles, porcelain tiles, white walls, porcelain flooring, a submerged sink, marble worktops, grey floors, a hinged door, grey worktops, an enclosed toilet, double sinks and tongue and groove walls.
This is an example of a medium sized farmhouse ensuite bathroom in Raleigh with shaker cabinets, white cabinets, a double shower, a two-piece toilet, white tiles, porcelain tiles, white walls, porcelain flooring, a submerged sink, marble worktops, grey floors, a hinged door, grey worktops, an enclosed toilet, double sinks and tongue and groove walls.

Transforming this small bathroom into a wheelchair accessible retreat was no easy task. Incorporating unattractive grab bars and making them look seamless was the goal. A floating vanity / countertop allows for roll up accessibility and the live edge of the granite countertops make if feel luxurious. Double sinks for his and hers sides plus medicine cabinet storage helped for this minimal feel of neutrals and breathability. The barn door opens for wheelchair movement but can be closed for the perfect amount of privacy.
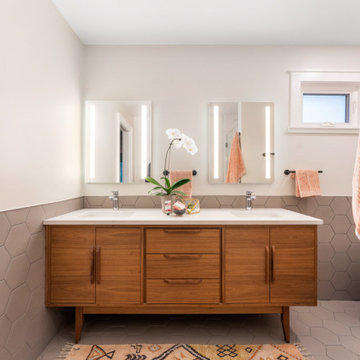
Medium sized retro ensuite bathroom in Denver with flat-panel cabinets, medium wood cabinets, a corner shower, a two-piece toilet, grey tiles, porcelain tiles, white walls, porcelain flooring, a submerged sink, quartz worktops, grey floors, a hinged door, white worktops, double sinks, a built in vanity unit and wainscoting.

This classic Queenslander home in Red Hill, was a major renovation and therefore an opportunity to meet the family’s needs. With three active children, this family required a space that was as functional as it was beautiful, not forgetting the importance of it feeling inviting.
The resulting home references the classic Queenslander in combination with a refined mix of modern Hampton elements.

Medium sized rural family bathroom in Phoenix with shaker cabinets, blue cabinets, an alcove bath, a shower/bath combination, a two-piece toilet, white tiles, ceramic tiles, white walls, porcelain flooring, a submerged sink, engineered stone worktops, blue floors, a shower curtain, white worktops, a single sink and a built in vanity unit.

This spa like master bath was transformed into an eye catching oasis featuring a marble patterned accent wall, freestanding tub and spacious corner shower. His and hers vanities face one another, while the toilet is tucked away in a separate water closet. The beaded chandelier over the tub serves as a beautiful focal point and accents the curved picture window that floods the bath with natural light.

Great kids bath with trough sink and built in cabinets. Tile backsplash and custom mirror.
Medium sized coastal family bathroom in San Francisco with shaker cabinets, grey cabinets, a built-in bath, a shower/bath combination, a two-piece toilet, white tiles, ceramic tiles, white walls, porcelain flooring, a trough sink, engineered stone worktops, grey floors, a sliding door, grey worktops, double sinks, a built in vanity unit and wainscoting.
Medium sized coastal family bathroom in San Francisco with shaker cabinets, grey cabinets, a built-in bath, a shower/bath combination, a two-piece toilet, white tiles, ceramic tiles, white walls, porcelain flooring, a trough sink, engineered stone worktops, grey floors, a sliding door, grey worktops, double sinks, a built in vanity unit and wainscoting.

This is an example of a medium sized midcentury bathroom in Los Angeles with brown cabinets, a freestanding bath, a built-in shower, white tiles, marble tiles, white walls, marble flooring, marble worktops, white worktops, a single sink, a freestanding vanity unit and flat-panel cabinets.

When a large family renovated a home nestled in the foothills of the Santa Cruz mountains, all bathrooms received dazzling upgrades, but in a family of three boys and only one girl, the boys must have their own space. This rustic styled bathroom feels like it is part of a fun bunkhouse in the West.
We used a beautiful bleached oak for a vanity that sits on top of a multi colored pebbled floor. The swirling iridescent granite counter top looks like a mineral vein one might see in the mountains of Wyoming. We used a rusted-look porcelain tile in the shower for added earthy texture. Black plumbing fixtures and a urinal—a request from all the boys in the family—make this the ultimate rough and tumble rugged bathroom.
Photos by: Bernardo Grijalva
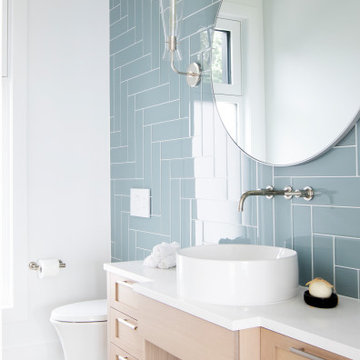
Design ideas for a medium sized beach style shower room bathroom in Vancouver with recessed-panel cabinets, white cabinets, a wall mounted toilet, blue tiles, glass tiles, white walls, light hardwood flooring, a vessel sink, engineered stone worktops, white worktops, a single sink and a floating vanity unit.
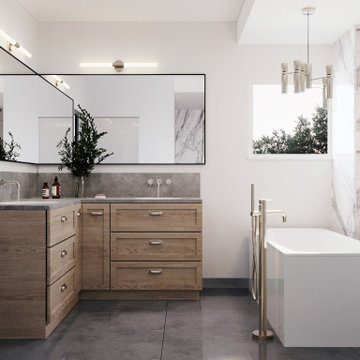
Design ideas for a medium sized modern ensuite bathroom in San Francisco with brown cabinets, a freestanding bath, grey worktops, double sinks, a built in vanity unit, white walls, a submerged sink, grey floors and an open shower.

This is an example of a medium sized traditional ensuite bathroom in London with shaker cabinets, beige cabinets, white tiles, marble worktops, double sinks, a built in vanity unit, white walls, medium hardwood flooring, a submerged sink, brown floors and white worktops.

Shower
This is an example of a medium sized farmhouse ensuite bathroom in Austin with shaker cabinets, white cabinets, a freestanding bath, a built-in shower, a two-piece toilet, grey tiles, metro tiles, white walls, laminate floors, a submerged sink, granite worktops, brown floors, a hinged door, black worktops, a shower bench, double sinks and a built in vanity unit.
This is an example of a medium sized farmhouse ensuite bathroom in Austin with shaker cabinets, white cabinets, a freestanding bath, a built-in shower, a two-piece toilet, grey tiles, metro tiles, white walls, laminate floors, a submerged sink, granite worktops, brown floors, a hinged door, black worktops, a shower bench, double sinks and a built in vanity unit.
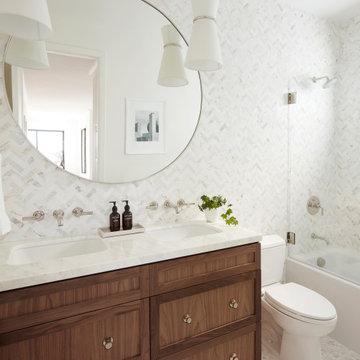
Photo of a medium sized traditional shower room bathroom in San Francisco with shaker cabinets, dark wood cabinets, an alcove bath, a shower/bath combination, a two-piece toilet, white tiles, marble tiles, white walls, marble flooring, a submerged sink, marble worktops, white floors, a hinged door, white worktops, double sinks and a built in vanity unit.
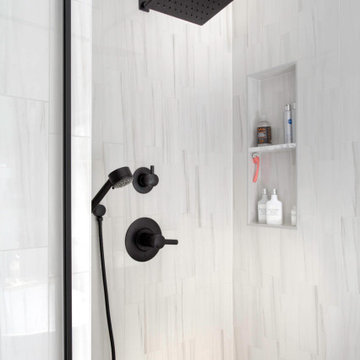
Black and White bathroom with forest green vanity cabinets.
Design ideas for a medium sized farmhouse ensuite bathroom in Denver with recessed-panel cabinets, green cabinets, a freestanding bath, a walk-in shower, a two-piece toilet, white tiles, porcelain tiles, white walls, porcelain flooring, a submerged sink, engineered stone worktops, white floors, a hinged door, white worktops, a shower bench, a single sink, a built in vanity unit and wallpapered walls.
Design ideas for a medium sized farmhouse ensuite bathroom in Denver with recessed-panel cabinets, green cabinets, a freestanding bath, a walk-in shower, a two-piece toilet, white tiles, porcelain tiles, white walls, porcelain flooring, a submerged sink, engineered stone worktops, white floors, a hinged door, white worktops, a shower bench, a single sink, a built in vanity unit and wallpapered walls.
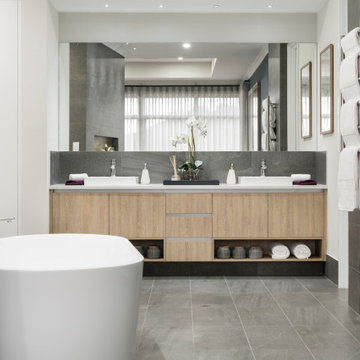
Inspiration for a medium sized contemporary ensuite bathroom in Perth with flat-panel cabinets, light wood cabinets, an alcove shower, grey tiles, porcelain tiles, white walls, a vessel sink, grey floors, a hinged door, white worktops, a wall niche, double sinks and a built in vanity unit.

Medium sized contemporary shower room bathroom in Perth with flat-panel cabinets, beige cabinets, a built-in bath, a shower/bath combination, grey tiles, white walls, porcelain flooring, a vessel sink, beige floors, an open shower, white worktops, a single sink and a floating vanity unit.
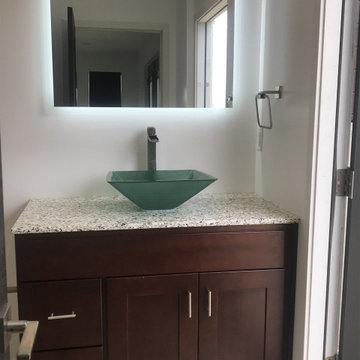
Complete remodeling of existing bathroom, including new shower with frameless glass door and rain shower head, new vanity with back lit mirror.
Design ideas for a medium sized modern family bathroom in Los Angeles with shaker cabinets, brown cabinets, an alcove shower, a one-piece toilet, white tiles, ceramic tiles, white walls, porcelain flooring, a vessel sink, quartz worktops, beige floors, a hinged door, a shower bench, a single sink, a freestanding vanity unit and white worktops.
Design ideas for a medium sized modern family bathroom in Los Angeles with shaker cabinets, brown cabinets, an alcove shower, a one-piece toilet, white tiles, ceramic tiles, white walls, porcelain flooring, a vessel sink, quartz worktops, beige floors, a hinged door, a shower bench, a single sink, a freestanding vanity unit and white worktops.
9