Medium Sized Bathroom with White Worktops Ideas and Designs
Refine by:
Budget
Sort by:Popular Today
101 - 120 of 70,907 photos
Item 1 of 3
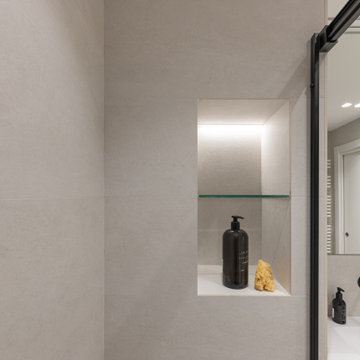
Inspiration for a medium sized mediterranean ensuite bathroom in Barcelona with freestanding cabinets, white cabinets, a built-in shower, a one-piece toilet, beige tiles, ceramic tiles, beige walls, ceramic flooring, a trough sink, engineered stone worktops, beige floors, a sliding door, white worktops, a wall niche, a single sink and a built in vanity unit.
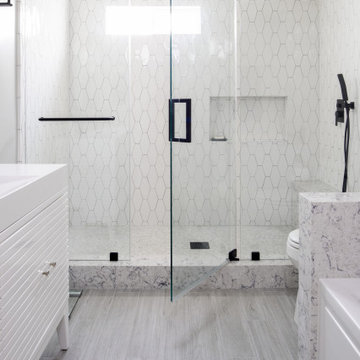
Modern Bathroom Design with Black Finishes
Design ideas for a medium sized modern shower room bathroom in Los Angeles with louvered cabinets, white cabinets, a built-in bath, an alcove shower, a one-piece toilet, black and white tiles, porcelain tiles, white walls, light hardwood flooring, a console sink, grey floors, a sliding door, white worktops, a shower bench, double sinks, a freestanding vanity unit and a coffered ceiling.
Design ideas for a medium sized modern shower room bathroom in Los Angeles with louvered cabinets, white cabinets, a built-in bath, an alcove shower, a one-piece toilet, black and white tiles, porcelain tiles, white walls, light hardwood flooring, a console sink, grey floors, a sliding door, white worktops, a shower bench, double sinks, a freestanding vanity unit and a coffered ceiling.
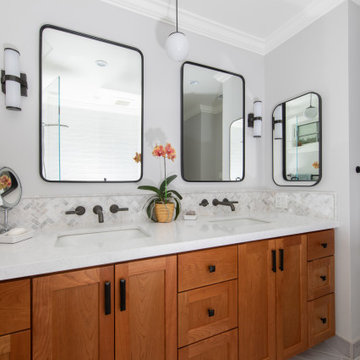
Inspiration for a medium sized traditional ensuite bathroom in Orange County with shaker cabinets, medium wood cabinets, an alcove bath, a shower/bath combination, a one-piece toilet, white tiles, ceramic tiles, grey walls, ceramic flooring, a submerged sink, engineered stone worktops, grey floors, a hinged door, white worktops, a wall niche, double sinks and a built in vanity unit.

Design ideas for a medium sized scandi ensuite wet room bathroom in Dallas with shaker cabinets, grey cabinets, a one-piece toilet, white tiles, porcelain tiles, white walls, vinyl flooring, a submerged sink, engineered stone worktops, a hinged door, white worktops, an enclosed toilet, double sinks, a built in vanity unit and a freestanding bath.
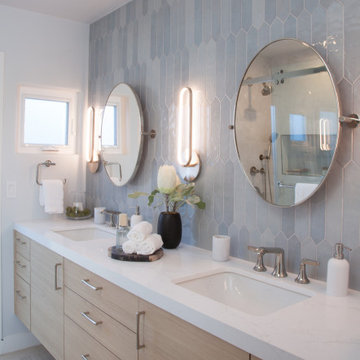
Medium sized contemporary family bathroom in San Diego with flat-panel cabinets, light wood cabinets, an alcove bath, a shower/bath combination, a one-piece toilet, blue tiles, porcelain tiles, blue walls, porcelain flooring, a submerged sink, engineered stone worktops, multi-coloured floors, a sliding door, white worktops, a wall niche, double sinks and a floating vanity unit.
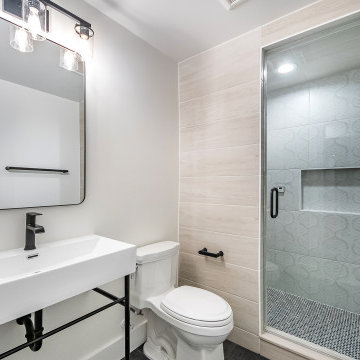
Steam shower with a hinged glass door.
Design ideas for a medium sized classic ensuite bathroom in DC Metro with open cabinets, black cabinets, an alcove shower, a two-piece toilet, beige tiles, porcelain tiles, white walls, ceramic flooring, a pedestal sink, engineered stone worktops, brown floors, a hinged door, white worktops, a wall niche, a single sink and a freestanding vanity unit.
Design ideas for a medium sized classic ensuite bathroom in DC Metro with open cabinets, black cabinets, an alcove shower, a two-piece toilet, beige tiles, porcelain tiles, white walls, ceramic flooring, a pedestal sink, engineered stone worktops, brown floors, a hinged door, white worktops, a wall niche, a single sink and a freestanding vanity unit.

This 1964 Preston Hollow home was in the perfect location and had great bones but was not perfect for this family that likes to entertain. They wanted to open up their kitchen up to the den and entry as much as possible, as it was small and completely closed off. They needed significant wine storage and they did want a bar area but not where it was currently located. They also needed a place to stage food and drinks outside of the kitchen. There was a formal living room that was not necessary and a formal dining room that they could take or leave. Those spaces were opened up, the previous formal dining became their new home office, which was previously in the master suite. The master suite was completely reconfigured, removing the old office, and giving them a larger closet and beautiful master bathroom. The game room, which was converted from the garage years ago, was updated, as well as the bathroom, that used to be the pool bath. The closet space in that room was redesigned, adding new built-ins, and giving us more space for a larger laundry room and an additional mudroom that is now accessible from both the game room and the kitchen! They desperately needed a pool bath that was easily accessible from the backyard, without having to walk through the game room, which they had to previously use. We reconfigured their living room, adding a full bathroom that is now accessible from the backyard, fixing that problem. We did a complete overhaul to their downstairs, giving them the house they had dreamt of!
As far as the exterior is concerned, they wanted better curb appeal and a more inviting front entry. We changed the front door, and the walkway to the house that was previously slippery when wet and gave them a more open, yet sophisticated entry when you walk in. We created an outdoor space in their backyard that they will never want to leave! The back porch was extended, built a full masonry fireplace that is surrounded by a wonderful seating area, including a double hanging porch swing. The outdoor kitchen has everything they need, including tons of countertop space for entertaining, and they still have space for a large outdoor dining table. The wood-paneled ceiling and the mix-matched pavers add a great and unique design element to this beautiful outdoor living space. Scapes Incorporated did a fabulous job with their backyard landscaping, making it a perfect daily escape. They even decided to add turf to their entire backyard, keeping minimal maintenance for this busy family. The functionality this family now has in their home gives the true meaning to Living Better Starts Here™.

This dressed up and sophisticated bathroom was outdated and did not work well as the main guest bath off the formal living and dining room. We just love how this transformation is sophisticated, unique and is such a complement to the formal living and dining area.
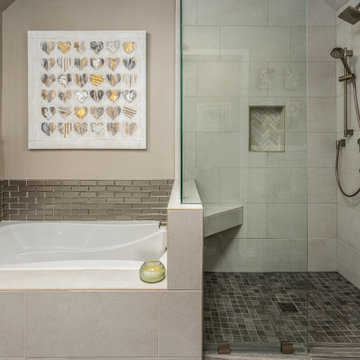
This master bathroom was remodeled with a deep Kohler Mariposa soaking tub surrounded by Champagne Gloss beveled subway tile. The walk-in shower flooring features Highland Dark Greige tile from Bedrosians with Cemento Rasato Bianco shower tile walls. Featuring a shower tile niche with Highland White Herringbone tile. The faucets and fixtures are Kohler Parallel in vibrant brushed nickel for a transitional design.
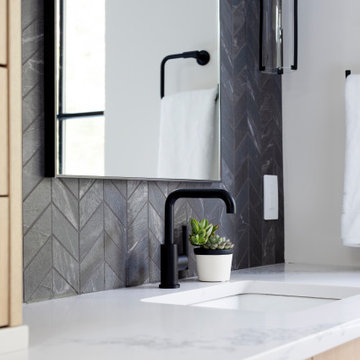
Photo of a medium sized contemporary ensuite bathroom in Vancouver with flat-panel cabinets, light wood cabinets, a freestanding bath, a built-in shower, grey tiles, porcelain tiles, white walls, porcelain flooring, a built-in sink, engineered stone worktops, grey floors, a hinged door, white worktops, a wall niche, double sinks and a floating vanity unit.
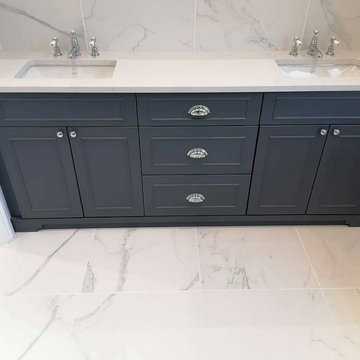
Photo of a medium sized classic ensuite bathroom in London with shaker cabinets, blue cabinets, a walk-in shower, a one-piece toilet, white tiles, stone tiles, a built-in sink, marble worktops, white floors, a hinged door, white worktops, double sinks and a built in vanity unit.
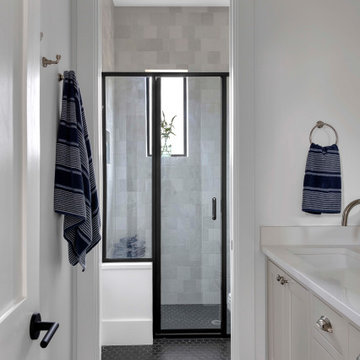
Photo of a medium sized country shower room bathroom in Austin with shaker cabinets, beige cabinets, white tiles, white walls, ceramic flooring, a submerged sink, quartz worktops, a hinged door, white worktops, double sinks, a floating vanity unit, a built-in shower, a one-piece toilet, black floors and a shower bench.
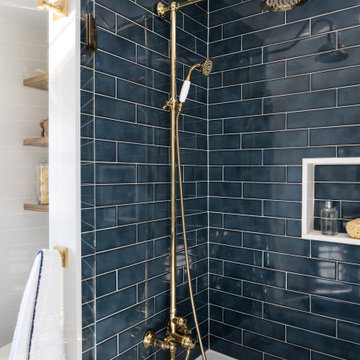
Inspiration for a medium sized family bathroom in Providence with blue cabinets, an alcove bath, an alcove shower, a one-piece toilet, blue tiles, ceramic tiles, white walls, marble flooring, a submerged sink, marble worktops, white floors, a hinged door, white worktops, a wall niche, double sinks and a built in vanity unit.

Design ideas for a medium sized modern ensuite bathroom in DC Metro with shaker cabinets, blue cabinets, an alcove shower, a one-piece toilet, white tiles, marble tiles, white walls, marble flooring, a console sink, granite worktops, white floors, a sliding door, white worktops, a wall niche, a single sink and a freestanding vanity unit.
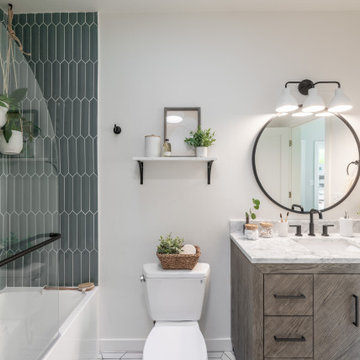
Medium sized contemporary shower room bathroom in San Francisco with flat-panel cabinets, distressed cabinets, an alcove bath, a shower/bath combination, a two-piece toilet, green tiles, porcelain tiles, white walls, porcelain flooring, a submerged sink, marble worktops, white floors, an open shower, white worktops, a single sink and a freestanding vanity unit.

Medium sized midcentury ensuite bathroom in DC Metro with flat-panel cabinets, a freestanding bath, a built-in shower, a two-piece toilet, blue tiles, ceramic tiles, white walls, marble flooring, a submerged sink, engineered stone worktops, grey floors, an open shower, white worktops, double sinks and a built in vanity unit.

Design ideas for a medium sized modern grey and white bathroom in Louisville with shaker cabinets, white cabinets, an alcove shower, a one-piece toilet, white tiles, stone slabs, white walls, porcelain flooring, a submerged sink, granite worktops, white floors, a sliding door, white worktops, a single sink, a built in vanity unit and a vaulted ceiling.
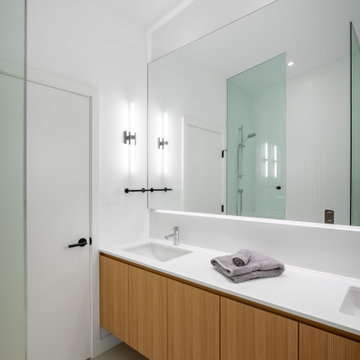
Inspiration for a medium sized contemporary ensuite bathroom in Vancouver with light wood cabinets, white walls, a built-in sink, beige floors, white worktops, double sinks, a floating vanity unit and flat-panel cabinets.

Medium sized traditional grey and white bathroom in Atlanta with recessed-panel cabinets, blue cabinets, a built-in bath, a two-piece toilet, white tiles, ceramic tiles, white walls, marble flooring, a submerged sink, engineered stone worktops, grey floors, white worktops, a wall niche, double sinks and a built in vanity unit.

This is an example of a medium sized contemporary ensuite bathroom in San Francisco with flat-panel cabinets, grey tiles, porcelain tiles, porcelain flooring, a submerged sink, engineered stone worktops, an open shower, white worktops, a wall niche, double sinks, a floating vanity unit, beige cabinets, a built-in shower, white walls and grey floors.
Medium Sized Bathroom with White Worktops Ideas and Designs
6

 Shelves and shelving units, like ladder shelves, will give you extra space without taking up too much floor space. Also look for wire, wicker or fabric baskets, large and small, to store items under or next to the sink, or even on the wall.
Shelves and shelving units, like ladder shelves, will give you extra space without taking up too much floor space. Also look for wire, wicker or fabric baskets, large and small, to store items under or next to the sink, or even on the wall.  The sink, the mirror, shower and/or bath are the places where you might want the clearest and strongest light. You can use these if you want it to be bright and clear. Otherwise, you might want to look at some soft, ambient lighting in the form of chandeliers, short pendants or wall lamps. You could use accent lighting around your bath in the form to create a tranquil, spa feel, as well.
The sink, the mirror, shower and/or bath are the places where you might want the clearest and strongest light. You can use these if you want it to be bright and clear. Otherwise, you might want to look at some soft, ambient lighting in the form of chandeliers, short pendants or wall lamps. You could use accent lighting around your bath in the form to create a tranquil, spa feel, as well. 