Medium Sized Bedroom with a Two-sided Fireplace Ideas and Designs
Refine by:
Budget
Sort by:Popular Today
1 - 20 of 426 photos
Item 1 of 3

Sitting aside the slopes of Windham Ski Resort in the Catskills, this is a stunning example of what happens when everything gels — from the homeowners’ vision, the property, the design, the decorating, and the workmanship involved throughout.
An outstanding finished home materializes like a complex magic trick. You start with a piece of land and an undefined vision. Maybe you know it’s a timber frame, maybe not. But soon you gather a team and you have this wide range of inter-dependent ideas swirling around everyone’s heads — architects, engineers, designers, decorators — and like alchemy you’re just not 100% sure that all the ingredients will work. And when they do, you end up with a home like this.
The architectural design and engineering is based on our versatile Olive layout. Our field team installed the ultra-efficient shell of Insulspan SIP wall and roof panels, local tradesmen did a great job on the rest.
And in the end the homeowners made us all look like first-ballot-hall-of-famers by commissioning Design Bar by Kathy Kuo for the interior design.
Doesn’t hurt to send the best photographer we know to capture it all. Pics from Kim Smith Photo.

Beautiful master bedroom with adjacent sitting room. Photos by TJ Getz of Greenville SC.
Design ideas for a medium sized traditional master bedroom in Other with grey walls, medium hardwood flooring, a brick fireplace surround and a two-sided fireplace.
Design ideas for a medium sized traditional master bedroom in Other with grey walls, medium hardwood flooring, a brick fireplace surround and a two-sided fireplace.
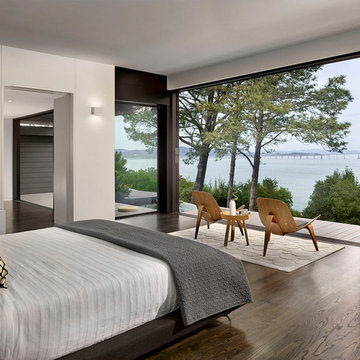
Cesar Rubio Photography
Design ideas for a medium sized contemporary master and grey and brown bedroom in San Francisco with white walls, dark hardwood flooring, brown floors, a two-sided fireplace and a stone fireplace surround.
Design ideas for a medium sized contemporary master and grey and brown bedroom in San Francisco with white walls, dark hardwood flooring, brown floors, a two-sided fireplace and a stone fireplace surround.

This homage to prairie style architecture located at The Rim Golf Club in Payson, Arizona was designed for owner/builder/landscaper Tom Beck.
This home appears literally fastened to the site by way of both careful design as well as a lichen-loving organic material palatte. Forged from a weathering steel roof (aka Cor-Ten), hand-formed cedar beams, laser cut steel fasteners, and a rugged stacked stone veneer base, this home is the ideal northern Arizona getaway.
Expansive covered terraces offer views of the Tom Weiskopf and Jay Morrish designed golf course, the largest stand of Ponderosa Pines in the US, as well as the majestic Mogollon Rim and Stewart Mountains, making this an ideal place to beat the heat of the Valley of the Sun.
Designing a personal dwelling for a builder is always an honor for us. Thanks, Tom, for the opportunity to share your vision.
Project Details | Northern Exposure, The Rim – Payson, AZ
Architect: C.P. Drewett, AIA, NCARB, Drewett Works, Scottsdale, AZ
Builder: Thomas Beck, LTD, Scottsdale, AZ
Photographer: Dino Tonn, Scottsdale, AZ
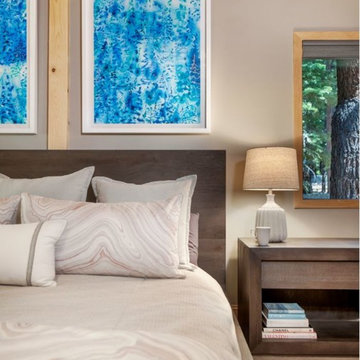
Major remodel of entire first floor including the master bedroom. We added a double-sided gas fireplace (facing the master bedroom and master bathroom) with 3D stone surround, reclaimed wood mantel and built-in storage niches. Carpeting was replaced, new window treatments were installed, updated furniture, lighting, bedding and accessories were also added.
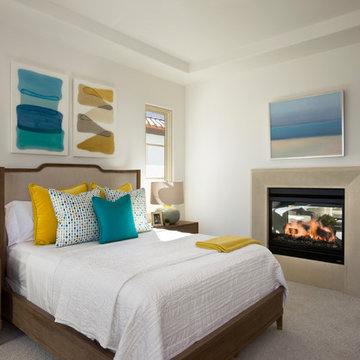
Photo of a medium sized traditional master bedroom in Orange County with white walls, carpet, a two-sided fireplace and brown floors.
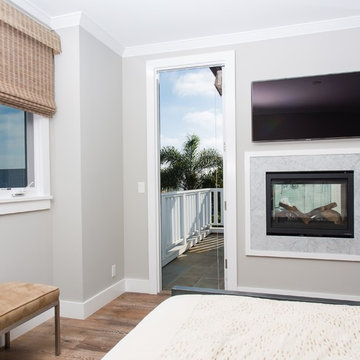
New custom beach home in the Golden Hills of Hermosa Beach, California, melding a modern sensibility in concept, plan and flow w/ traditional design aesthetic elements and detailing.
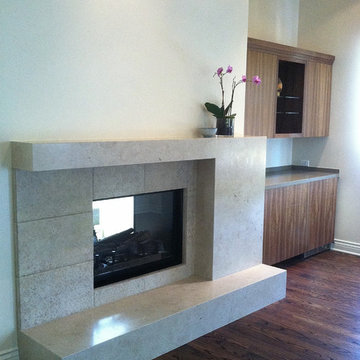
A new Montigo H-series double sided sealed-combustion gas fireplace with Mocha Creme limestone surround opens to the Master Bathroom and to the Master Bedroom on this side. Existing wood floors were re-finished with walnut stain and wax. Custom built in credenza and upper cabinets are walnut veneer with a Mocha Caesarstone top and Perlick under counter fridge.
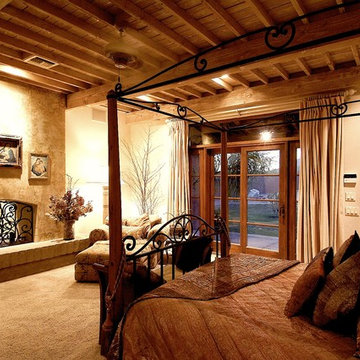
THE MASTER BEDROOM: The Homeowner wanted a warm Mediterranean wood ceiling with a pass-through fireplace into the Master Bath area.
This is an example of a medium sized master bedroom in Phoenix with carpet, a two-sided fireplace and a plastered fireplace surround.
This is an example of a medium sized master bedroom in Phoenix with carpet, a two-sided fireplace and a plastered fireplace surround.
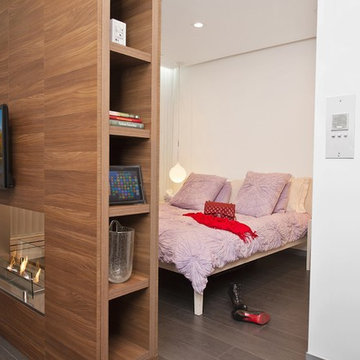
Design ideas for a medium sized contemporary bedroom in New York with white walls, porcelain flooring, brown floors, a two-sided fireplace and a wooden fireplace surround.
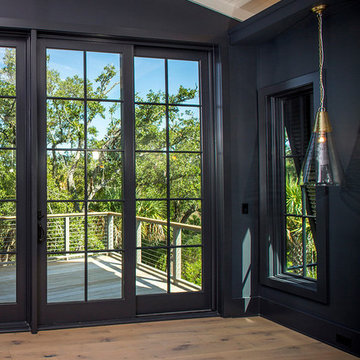
Matthew Scott Photographer
This is an example of a medium sized contemporary master bedroom in Charleston with light hardwood flooring, a two-sided fireplace and a metal fireplace surround.
This is an example of a medium sized contemporary master bedroom in Charleston with light hardwood flooring, a two-sided fireplace and a metal fireplace surround.
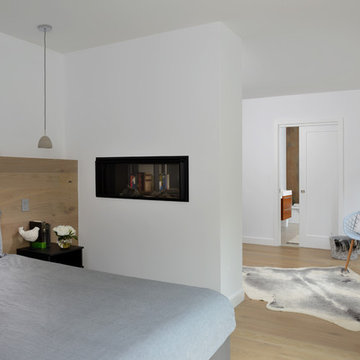
Medium sized contemporary master bedroom in Toronto with white walls, light hardwood flooring, a two-sided fireplace, a plastered fireplace surround and beige floors.
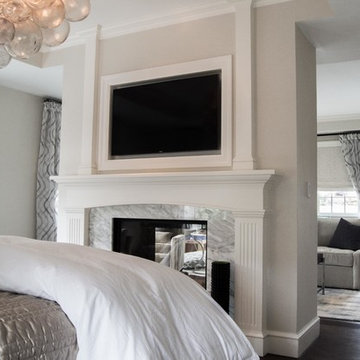
Jamie Hayhurst Photography
Photo of a medium sized classic master and grey and cream bedroom in Boston with white walls, dark hardwood flooring, a two-sided fireplace and a stone fireplace surround.
Photo of a medium sized classic master and grey and cream bedroom in Boston with white walls, dark hardwood flooring, a two-sided fireplace and a stone fireplace surround.
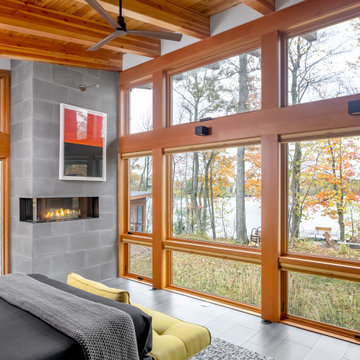
Inspiration for a medium sized rustic master bedroom in Minneapolis with multi-coloured walls, porcelain flooring, a two-sided fireplace, a concrete fireplace surround, grey floors, exposed beams and wood walls.
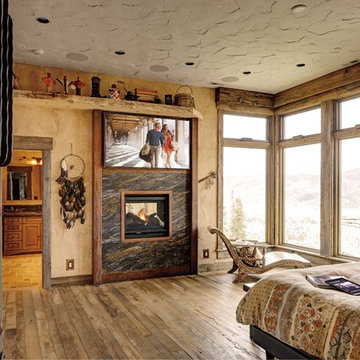
This master suite features a 5.1 ceiling-mounted surround system, Samsung TV, plus an automated fireplace and window blinds. Colorado
Photo of a medium sized rustic master bedroom in Minneapolis with beige walls, a two-sided fireplace, light hardwood flooring and a stone fireplace surround.
Photo of a medium sized rustic master bedroom in Minneapolis with beige walls, a two-sided fireplace, light hardwood flooring and a stone fireplace surround.
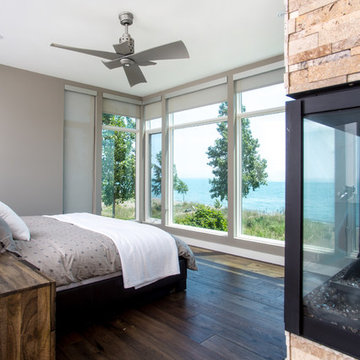
Design ideas for a medium sized urban master bedroom in Toronto with grey walls, dark hardwood flooring, a two-sided fireplace, a stone fireplace surround and brown floors.
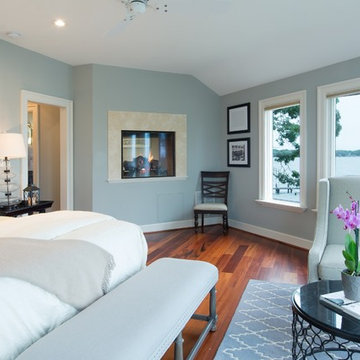
M.P. Collins Photography
This is an example of a medium sized contemporary master bedroom in DC Metro with blue walls, medium hardwood flooring, a two-sided fireplace and a stone fireplace surround.
This is an example of a medium sized contemporary master bedroom in DC Metro with blue walls, medium hardwood flooring, a two-sided fireplace and a stone fireplace surround.
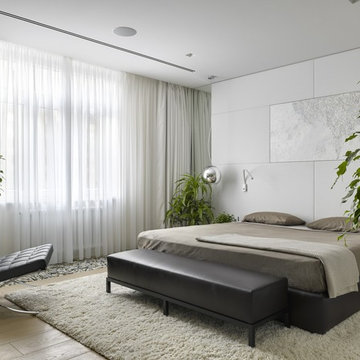
пространство мастер спальни решено в светлых сдержаных тонах белого,серого и коричневого. Теплый оттенок натурального дубового пола добавляет мягкости. Зелень в этом помещении создает атмосферу зимнего сада или спальни на открытом воздухе, как в южных домах. Морская галька вдоль окна поддерживает эту тему курорта. .
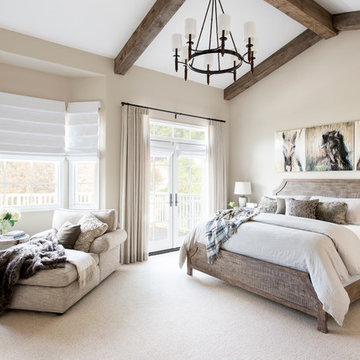
Photography by Riley Jamison
Design ideas for a medium sized rustic master bedroom in Los Angeles with beige walls, carpet, a two-sided fireplace and a stone fireplace surround.
Design ideas for a medium sized rustic master bedroom in Los Angeles with beige walls, carpet, a two-sided fireplace and a stone fireplace surround.
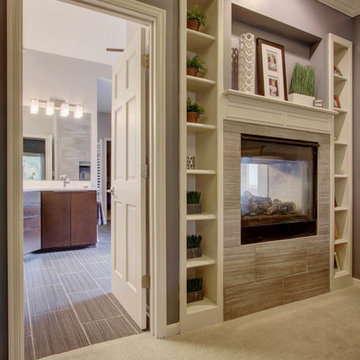
Wayne Sclesky
In this beautiful modern master suite, the previous traditional style bathroom was removed and a new clean, modern space was added using a neutral palette of light and dark grays in the porcelain tiles and wall colors. Counter tops were a crisp white quartz with white under mount sinks, and clean lines were used in the cabinet design. The fireplace was totally redesigned removing the old hearth and mantel and tiling flat against the fireplace wall to open the space.
Medium Sized Bedroom with a Two-sided Fireplace Ideas and Designs
1