Medium Sized Bedroom with a Wallpapered Ceiling Ideas and Designs
Refine by:
Budget
Sort by:Popular Today
201 - 220 of 744 photos
Item 1 of 3
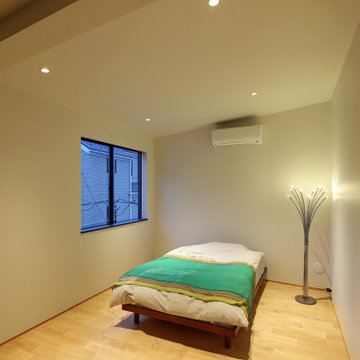
東京都内に建つ、木造3階建ての2世帯住宅です。
都会の中に、広がりのある住空間を形づくりました。
海外の方の短期滞在も想定した建築となっています。
Design ideas for a medium sized modern master bedroom in Tokyo with white walls, light hardwood flooring, no fireplace, a wallpapered ceiling and wallpapered walls.
Design ideas for a medium sized modern master bedroom in Tokyo with white walls, light hardwood flooring, no fireplace, a wallpapered ceiling and wallpapered walls.
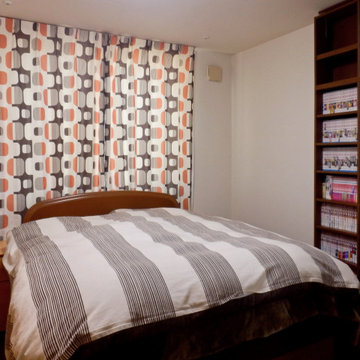
広めの主寝室は、かつてはお子様達の2段ベッドも置いてあり圧迫感がありましたが、それを子供部屋に移したので、改めて家具配置しました。
大きなクローゼットの他に衣類用の大きな収納もあるので写真では手狭に見えますが、左手の空間はゆったりしていて、奥様がストレッチ等をするスペースもあります。
書斎を本格的にご夫婦のワークスペースにするために、趣味の本が多い本棚は寝室に天井まである薄型の本棚を設置。仕事とプライベートの空間をしっかり分ける形にしました。
主寝室のカーテンは既存品です。
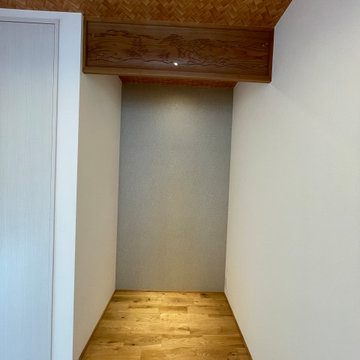
Medium sized scandinavian guest bedroom in Other with white walls, tatami flooring, grey floors, a wallpapered ceiling, wallpapered walls and a feature wall.
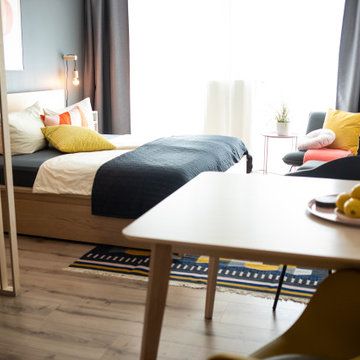
Urlaub machen wie zu Hause - oder doch mal ganz anders? Dieses Airbnb Appartement war mehr als in die Jahre gekommen und wir haben uns der Herausforderung angenommen, es in einen absoluten Wohlfühlort zu verwandeln. Einen Raumteiler für mehr Privatsphäre, neue Küchenmöbel für den urbanen City-Look und nette Aufmerksamkeiten für die Gäste, haben diese langweilige Appartement in eine absolute Lieblingsunterkunft in Top-Lage verwandelt. Und das es nun immer ausgebucht ist, spricht für sich oder?
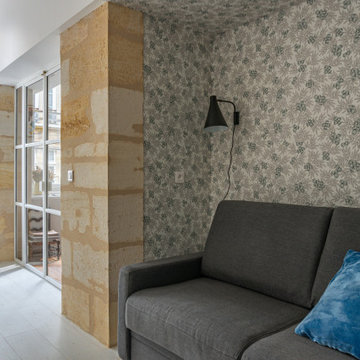
L’alcôve de la chambre a été entièrement tapissée du motif Muguet d’Isidore Leroy pour créer un espace à soi. Le parquet blanc illumine cette pièce en contrastant avec le parquet d’origine du salon.
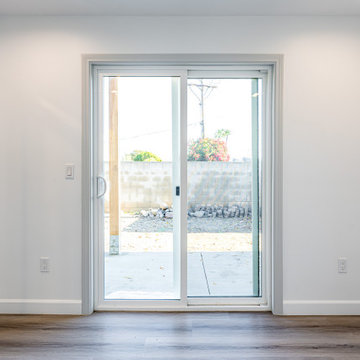
Introducing a stunning new construction that brings modern home design to life - a complete ADU remodel with exquisite features and contemporary touches that are sure to impress. The single wall kitchen layout is a standout feature, complete with sleek grey cabinetry, a clean white backsplash, and sophisticated stainless steel fixtures. Adorned with elegant white marble countertops and light hardwood floors that seamlessly flow throughout the space, this kitchen is not just visually appealing, but also functional and practical for daily use. The spacious bedroom is equally impressive, boasting a beautiful bathroom with luxurious marble details that exude a sense of indulgence and sophistication. With its sleek modern design and impeccable craftsmanship, this ADU remodel is the perfect choice for anyone looking to turn their home into a stylish, sophisticated oasis.
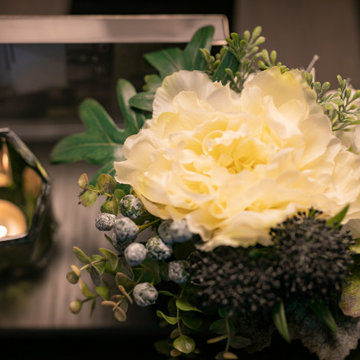
素朴なテクスチャーを幾重にも重ね合わせてデザインしたマスターベッドルーム。。明日も仕事がんばろうって思える快適な環境で過ごすことが大切。建築申請前から動線を含め、家具、照明計画、カーテン、工務店様と協働で作り上げた空間。
This is an example of a medium sized modern master bedroom in Other with plywood flooring, brown floors, a wallpapered ceiling and wood walls.
This is an example of a medium sized modern master bedroom in Other with plywood flooring, brown floors, a wallpapered ceiling and wood walls.
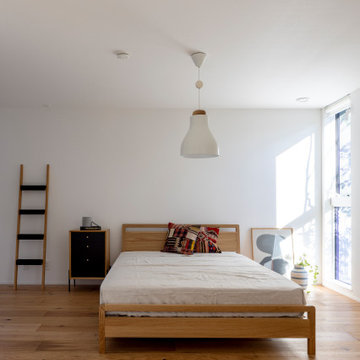
Medium sized scandi master bedroom in Other with white walls, medium hardwood flooring, no fireplace, a wallpapered ceiling, wallpapered walls and feature lighting.
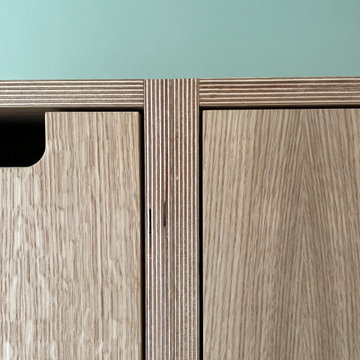
Oak veneered 18mm plywood exposed edge cabinets. His and hers cupboard. Central drawers. Notch handles. Internal hanging rail and shoe storage.
Inspiration for a medium sized modern guest bedroom in Sussex with brown walls, plywood flooring, no fireplace, brown floors, a wallpapered ceiling, wallpapered walls and a feature wall.
Inspiration for a medium sized modern guest bedroom in Sussex with brown walls, plywood flooring, no fireplace, brown floors, a wallpapered ceiling, wallpapered walls and a feature wall.
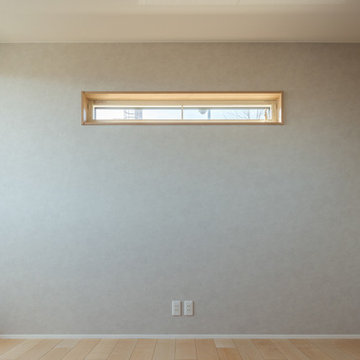
主寝室。
落ち着いた色のアクセントクロスと、横長の小窓が素敵です。
Photo of a medium sized master bedroom in Other with grey walls, light hardwood flooring, a wallpapered ceiling and wallpapered walls.
Photo of a medium sized master bedroom in Other with grey walls, light hardwood flooring, a wallpapered ceiling and wallpapered walls.
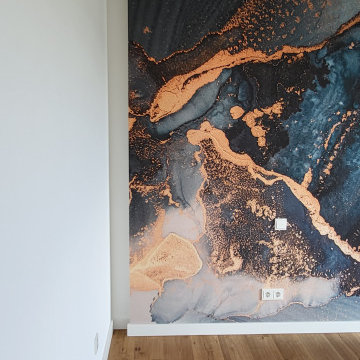
Die Akzentwand wurde als Wandscheibe vorgestellt und zusätzlich umlaufend hinterleuchtet. So entsteht der perfekte dreidimensionale Eindruck.
Inspiration for a medium sized contemporary master bedroom in Frankfurt with blue walls, medium hardwood flooring, brown floors, a wallpapered ceiling and wallpapered walls.
Inspiration for a medium sized contemporary master bedroom in Frankfurt with blue walls, medium hardwood flooring, brown floors, a wallpapered ceiling and wallpapered walls.
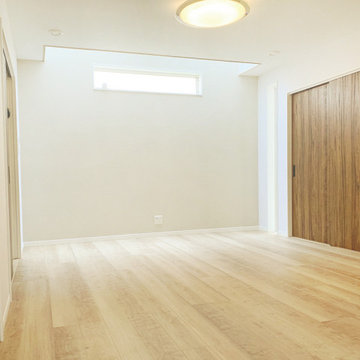
天窓(トップライト)
オガファーザー無塗装
Photo of a medium sized modern master bedroom in Osaka with white walls, medium hardwood flooring, no fireplace, beige floors, a wallpapered ceiling and wallpapered walls.
Photo of a medium sized modern master bedroom in Osaka with white walls, medium hardwood flooring, no fireplace, beige floors, a wallpapered ceiling and wallpapered walls.
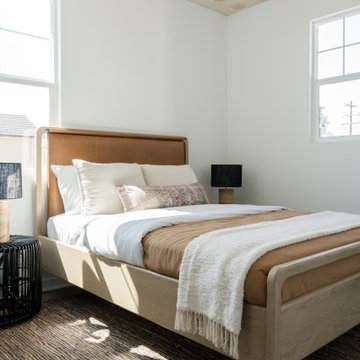
Design ideas for a medium sized modern guest bedroom in Los Angeles with white walls and a wallpapered ceiling.
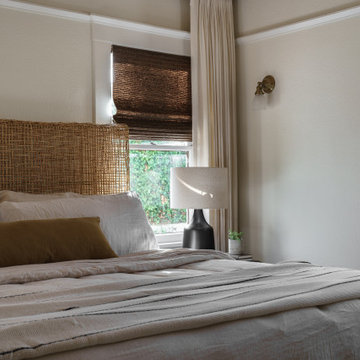
Design ideas for a medium sized nautical master bedroom in San Diego with white walls, medium hardwood flooring, brown floors and a wallpapered ceiling.
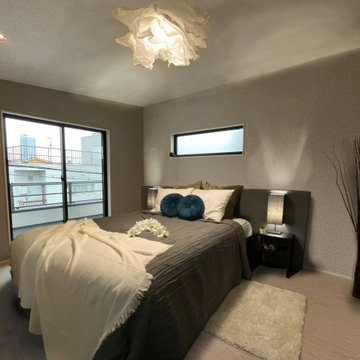
Inspiration for a medium sized modern master and grey and cream bedroom in Osaka with grey walls, plywood flooring, no fireplace, beige floors, a wallpapered ceiling and wallpapered walls.
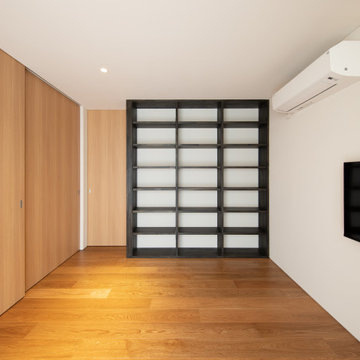
Photo of a medium sized modern master bedroom in Fukuoka with white walls, light hardwood flooring, no fireplace, beige floors, a wallpapered ceiling and wallpapered walls.
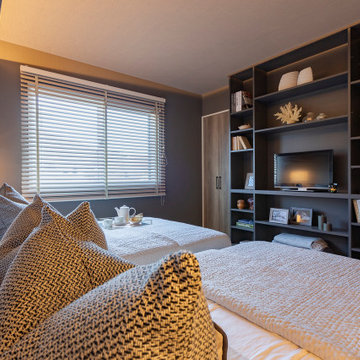
素朴なテクスチャーを幾重にも重ね合わせてデザインしたマスターベッドルーム。。明日も仕事がんばろうって思える快適な環境で過ごすことが大切。建築申請前から動線を含め、家具、照明計画、カーテン、工務店様と協働で作り上げた空間。
Medium sized modern master bedroom in Other with plywood flooring, brown floors, a wallpapered ceiling and wood walls.
Medium sized modern master bedroom in Other with plywood flooring, brown floors, a wallpapered ceiling and wood walls.
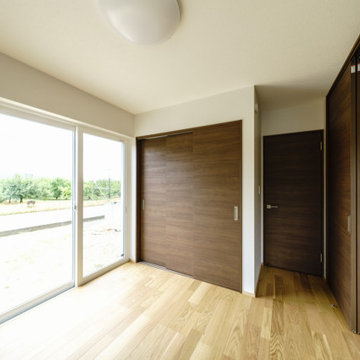
来客中も子どもたちが遊べるスペースがほしい。
家族それぞれの部屋をつくってあげたい。
でも、お家にコストをかけ過ぎたくない。
広いリビングとセカンドリビングの開放感を。
コーディネートは飽きがこないように落ち着いた色で。
家族のためだけの動線を考え、たったひとつ間取りにたどり着いた。
そんな理想を取り入れた建築計画を一緒に考えました。
そして、家族の想いがまたひとつカタチになりました。
家族構成:夫婦+親+子供2人
施工面積:132.48 ㎡ ( 40.07 坪)
竣工:2021年 8月
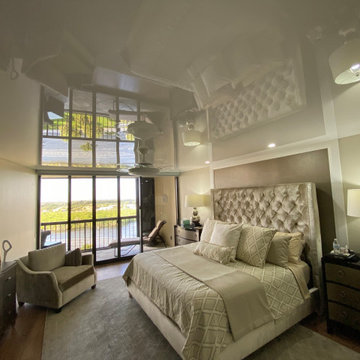
High Gloss stretch ceiling in a master bedroom!
Medium sized traditional master bedroom in Miami with beige walls, light hardwood flooring, beige floors and a wallpapered ceiling.
Medium sized traditional master bedroom in Miami with beige walls, light hardwood flooring, beige floors and a wallpapered ceiling.
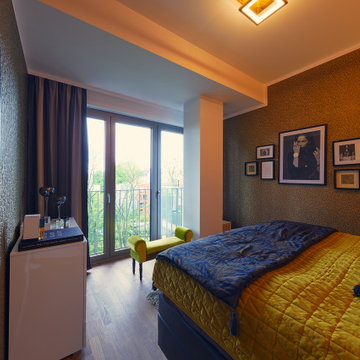
Schlafzimmer im Glam Look
This is an example of a medium sized contemporary master bedroom in Berlin with multi-coloured walls, laminate floors, brown floors, a wallpapered ceiling and wallpapered walls.
This is an example of a medium sized contemporary master bedroom in Berlin with multi-coloured walls, laminate floors, brown floors, a wallpapered ceiling and wallpapered walls.
Medium Sized Bedroom with a Wallpapered Ceiling Ideas and Designs
11