Medium Sized Bedroom with All Types of Fireplace Surround Ideas and Designs
Refine by:
Budget
Sort by:Popular Today
1 - 20 of 6,528 photos
Item 1 of 3

The guest bedroom offers additional storage with some hacked IKEA PAX wardrobes covered in terrazzo wallpaper.
Photo of a medium sized bohemian guest bedroom in London with blue walls, painted wood flooring, a standard fireplace, a wooden fireplace surround, white floors, a vaulted ceiling, wallpapered walls and a feature wall.
Photo of a medium sized bohemian guest bedroom in London with blue walls, painted wood flooring, a standard fireplace, a wooden fireplace surround, white floors, a vaulted ceiling, wallpapered walls and a feature wall.
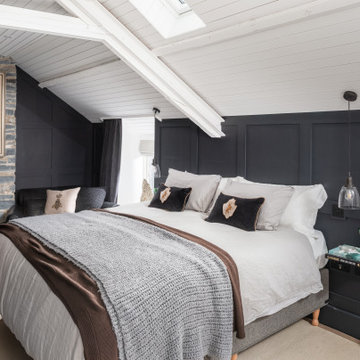
This is an example of a medium sized farmhouse master bedroom in Other with grey walls, painted wood flooring, a wood burning stove, a brick fireplace surround, white floors, a vaulted ceiling, panelled walls and a chimney breast.

Modern master bedroom with natural rustic wood floors. floor to ceiling windows and contemporary style chest of drawers.
Modern Home Interiors and Exteriors, featuring clean lines, textures, colors and simple design with floor to ceiling windows. Hardwood, slate, and porcelain floors, all natural materials that give a sense of warmth throughout the spaces. Some homes have steel exposed beams and monolith concrete and galvanized steel walls to give a sense of weight and coolness in these very hot, sunny Southern California locations. Kitchens feature built in appliances, and glass backsplashes. Living rooms have contemporary style fireplaces and custom upholstery for the most comfort.
Bedroom headboards are upholstered, with most master bedrooms having modern wall fireplaces surounded by large porcelain tiles.
Project Locations: Ojai, Santa Barbara, Westlake, California. Projects designed by Maraya Interior Design. From their beautiful resort town of Ojai, they serve clients in Montecito, Hope Ranch, Malibu, Westlake and Calabasas, across the tri-county areas of Santa Barbara, Ventura and Los Angeles, south to Hidden Hills- north through Solvang and more.
Modern Ojai home designed by Maraya and Tim Droney
Patrick Price Photography.
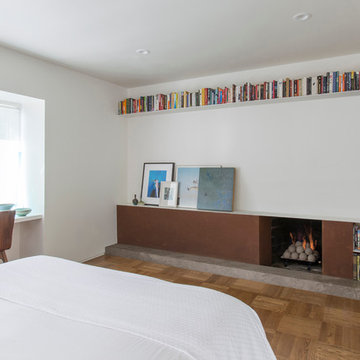
Every inch of the inside and outside living areas are reconceived in this full house and guest-house renovation in Berkeley. In the main house the entire floor plan is flipped to re-orient public and private areas, with the formerly small, chopped up spaces opened and integrated with their surroundings. The studio, previously a deteriorating garage, is transformed into a clean and cozy space with an outdoor area of its own. A palette of screen walls, corten steel, stucco and concrete connect the materials and forms of the two spaces. What was a drab, dysfunctional bungalow is now an inspiring and livable home for a young family. Photo by David Duncan Livingston
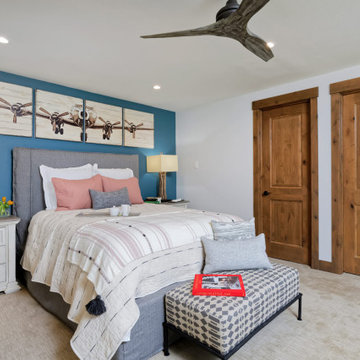
The first thing you notice about this property is the stunning views of the mountains, and our clients wanted to showcase this. We selected pieces that complement and highlight the scenery. Our clients were in love with their brown leather couches, so we knew we wanted to keep them from the beginning. This was the focal point for the selections in the living room, and we were able to create a cohesive, rustic, mountain-chic space. The home office was another critical part of the project as both clients work from home. We repurposed a handmade table that was made by the client’s family and used it as a double-sided desk. We painted the fireplace in a gorgeous green accent to make it pop.
Finding the balance between statement pieces and statement views made this project a unique and incredibly rewarding experience.
---
Project designed by Miami interior designer Margarita Bravo. She serves Miami as well as surrounding areas such as Coconut Grove, Key Biscayne, Miami Beach, North Miami Beach, and Hallandale Beach.
For more about MARGARITA BRAVO, click here: https://www.margaritabravo.com/
To learn more about this project, click here: https://www.margaritabravo.com/portfolio/mountain-chic-modern-rustic-home-denver/
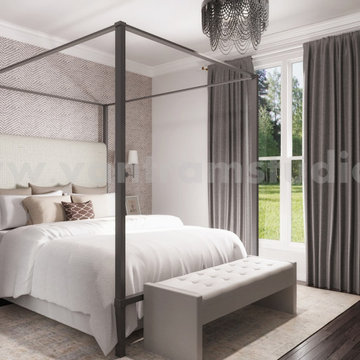
design of Contemporary Master Bedroom with specious Balcony by architectural visualization services. A Bedroom that has a balcony or terrace with amazing view is a wonderful privilege.This idea of master Bedroom Interior Design with bed , night lamp, modern ceiling design, fancy hanging light, dummy plant, glass table & texture wall windows with curtains in the bedroom with outside view.

Inspiration for a medium sized traditional master bedroom in Minneapolis with beige walls, medium hardwood flooring, a standard fireplace, a stone fireplace surround, brown floors and a chimney breast.
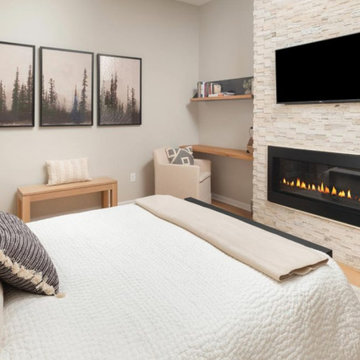
This is an example of a medium sized modern master bedroom in Other with grey walls, light hardwood flooring, a ribbon fireplace, a metal fireplace surround and beige floors.
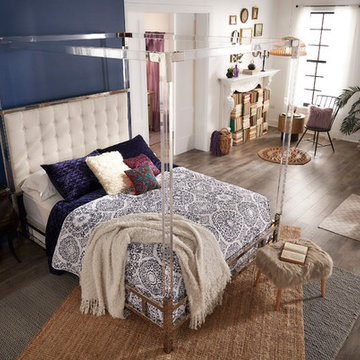
Design ideas for a medium sized bohemian master bedroom in Portland with blue walls, light hardwood flooring, a standard fireplace, a plastered fireplace surround and brown floors.

This standard master bedroom was remodeled to become a private retreat. By relocating the adjacent laundry room, the architect was able to add square footage to the master bedroom which allowed for a new sitting area with a double-sided fireplace. Arches were created to connect the existing master bedroom to the new sitting area. A total of five french door units were added to the master bedroom to provide visual connection, ventilation, and access to the screened porch.
Photo Credit: Keith Issacs Photo, LLC
Dawn Christine Architect
Photography by Meredith Heuer
Inspiration for a medium sized industrial master bedroom in New York with grey walls, medium hardwood flooring, a ribbon fireplace, a metal fireplace surround and brown floors.
Inspiration for a medium sized industrial master bedroom in New York with grey walls, medium hardwood flooring, a ribbon fireplace, a metal fireplace surround and brown floors.
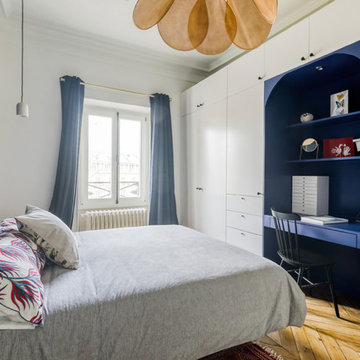
Meero
Inspiration for a medium sized contemporary master bedroom in Paris with white walls, light hardwood flooring, no fireplace, a stone fireplace surround and brown floors.
Inspiration for a medium sized contemporary master bedroom in Paris with white walls, light hardwood flooring, no fireplace, a stone fireplace surround and brown floors.

Photography by Michael J. Lee
Inspiration for a medium sized classic master bedroom in Boston with blue walls, a standard fireplace, a stone fireplace surround and dark hardwood flooring.
Inspiration for a medium sized classic master bedroom in Boston with blue walls, a standard fireplace, a stone fireplace surround and dark hardwood flooring.
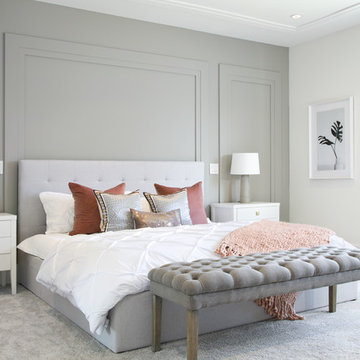
Christina Faminoff
Design ideas for a medium sized contemporary master bedroom in Vancouver with grey walls, carpet, a standard fireplace, a stone fireplace surround and grey floors.
Design ideas for a medium sized contemporary master bedroom in Vancouver with grey walls, carpet, a standard fireplace, a stone fireplace surround and grey floors.
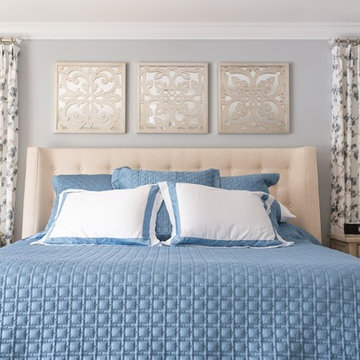
Photo of a medium sized country master and grey and brown bedroom in Dallas with a standard fireplace, a stone fireplace surround, brown floors, grey walls and medium hardwood flooring.
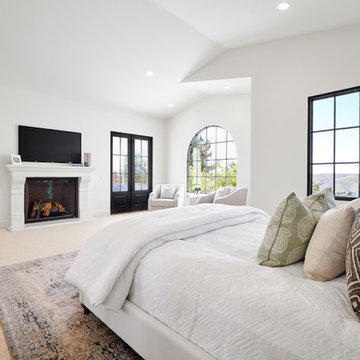
fabulous photos by Tsutsumida
Photo of a medium sized mediterranean master bedroom in Orange County with white walls, carpet, a standard fireplace, a concrete fireplace surround and beige floors.
Photo of a medium sized mediterranean master bedroom in Orange County with white walls, carpet, a standard fireplace, a concrete fireplace surround and beige floors.

Design ideas for a medium sized traditional bedroom in Other with beige walls, medium hardwood flooring, a standard fireplace, a stone fireplace surround and brown floors.

Sitting aside the slopes of Windham Ski Resort in the Catskills, this is a stunning example of what happens when everything gels — from the homeowners’ vision, the property, the design, the decorating, and the workmanship involved throughout.
An outstanding finished home materializes like a complex magic trick. You start with a piece of land and an undefined vision. Maybe you know it’s a timber frame, maybe not. But soon you gather a team and you have this wide range of inter-dependent ideas swirling around everyone’s heads — architects, engineers, designers, decorators — and like alchemy you’re just not 100% sure that all the ingredients will work. And when they do, you end up with a home like this.
The architectural design and engineering is based on our versatile Olive layout. Our field team installed the ultra-efficient shell of Insulspan SIP wall and roof panels, local tradesmen did a great job on the rest.
And in the end the homeowners made us all look like first-ballot-hall-of-famers by commissioning Design Bar by Kathy Kuo for the interior design.
Doesn’t hurt to send the best photographer we know to capture it all. Pics from Kim Smith Photo.

A newly renovated terrace in St Peters needed the final touches to really make this house a home, and one that was representative of it’s colourful owner. This very energetic and enthusiastic client definitely made the project one to remember.
With a big brief to highlight the clients love for fashion, a key feature throughout was her personal ‘rock’ style. Pops of ‘rock' are found throughout and feature heavily in the luxe living areas with an entire wall designated to the clients icons including a lovely photograph of the her parents. The clients love for original vintage elements made it easy to style the home incorporating many of her own pieces. A custom vinyl storage unit finished with a Carrara marble top to match the new coffee tables, side tables and feature Tom Dixon bedside sconces, specifically designed to suit an ongoing vinyl collection.
Along with clever storage solutions, making sure the small terrace house could accommodate her large family gatherings was high on the agenda. We created beautifully luxe details to sit amongst her items inherited which held strong sentimental value, all whilst providing smart storage solutions to house her curated collections of clothes, shoes and jewellery. Custom joinery was introduced throughout the home including bespoke bed heads finished in luxurious velvet and an excessive banquette wrapped in white Italian leather. Hidden shoe compartments are found in all joinery elements even below the banquette seating designed to accommodate the clients extended family gatherings.
Photographer: Simon Whitbread
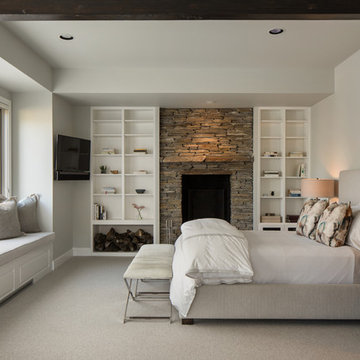
Photo of a medium sized traditional master bedroom in Other with white walls, carpet, a standard fireplace, a stone fireplace surround and white floors.
Medium Sized Bedroom with All Types of Fireplace Surround Ideas and Designs
1