Medium Sized Bedroom with No Fireplace Ideas and Designs
Refine by:
Budget
Sort by:Popular Today
161 - 180 of 54,463 photos
Item 1 of 4
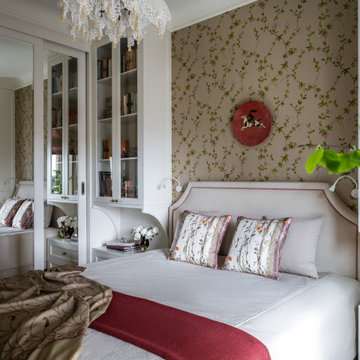
Уютная спальня в стиле Прованс, с мягким текстильным оформлением и терракотовыми акцентами.
This is an example of a medium sized classic master bedroom in Moscow with beige walls, no fireplace and wallpapered walls.
This is an example of a medium sized classic master bedroom in Moscow with beige walls, no fireplace and wallpapered walls.
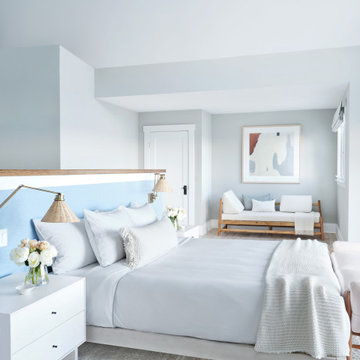
Interior Design, Custom Furniture Design & Art Curation by Chango & Co.
Construction by G. B. Construction and Development, Inc.
Photography by Jonathan Pilkington
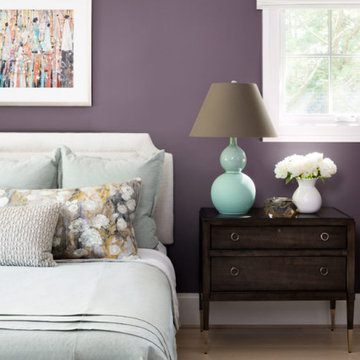
Our Oakland studio gave this new-build home in Washington DC a contemporary look with printed wallpaper, new furniture, and unique decor accents.
---
Designed by Oakland interior design studio Joy Street Design. Serving Alameda, Berkeley, Orinda, Walnut Creek, Piedmont, and San Francisco.
For more about Joy Street Design, click here:
https://www.joystreetdesign.com/
To learn more about this project, click here:
https://www.joystreetdesign.com/portfolio/dc-interior-design
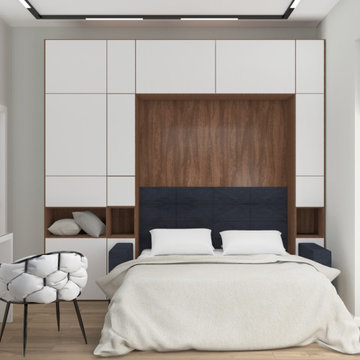
Design ideas for a medium sized contemporary master bedroom in Moscow with grey walls, laminate floors, beige floors, a drop ceiling, wallpapered walls and no fireplace.
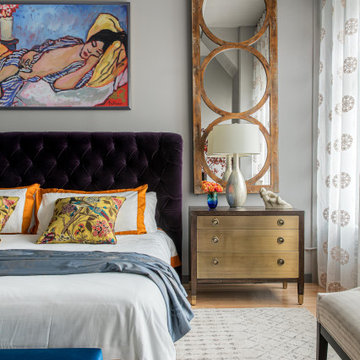
This design scheme blends femininity, sophistication, and the bling of Art Deco with earthy, natural accents. An amoeba-shaped rug breaks the linearity in the living room that’s furnished with a lady bug-red sleeper sofa with gold piping and another curvy sofa. These are juxtaposed with chairs that have a modern Danish flavor, and the side tables add an earthy touch. The dining area can be used as a work station as well and features an elliptical-shaped table with gold velvet upholstered chairs and bubble chandeliers. A velvet, aubergine headboard graces the bed in the master bedroom that’s painted in a subtle shade of silver. Abstract murals and vibrant photography complete the look. Photography by: Sean Litchfield
---
Project designed by Boston interior design studio Dane Austin Design. They serve Boston, Cambridge, Hingham, Cohasset, Newton, Weston, Lexington, Concord, Dover, Andover, Gloucester, as well as surrounding areas.
For more about Dane Austin Design, click here: https://daneaustindesign.com/
To learn more about this project, click here:
https://daneaustindesign.com/leather-district-loft
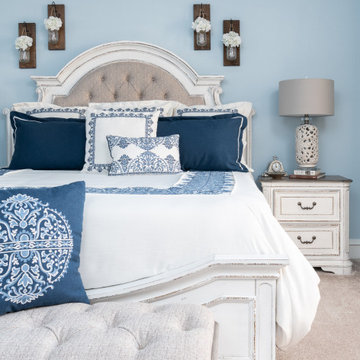
Shades of blue in this master bedroom create a calming retreat. In combination with antique white, black and taupe, it conveys drama and contrast. The peaceful space uses floral and geometric embroidery. The button tufted headboard produces texture. Traditional accents and rustic finishes were used to complete the farmhouse aesthetic.
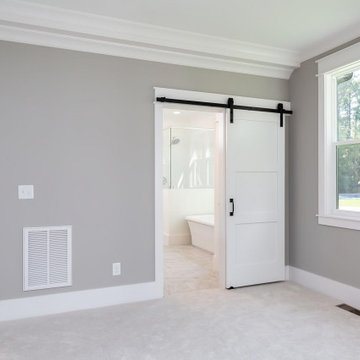
Dwight Myers Real Estate Photography
Inspiration for a medium sized classic master bedroom in Raleigh with grey walls, carpet, grey floors and no fireplace.
Inspiration for a medium sized classic master bedroom in Raleigh with grey walls, carpet, grey floors and no fireplace.
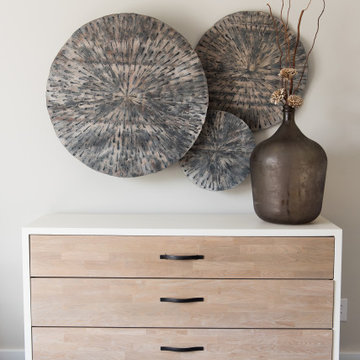
Dark kitchen cabinets, a glossy fireplace, metal lights, foliage-printed wallpaper; and warm-hued upholstery — this new build-home is a balancing act of dark colors with sunlit interiors.
Project completed by Wendy Langston's Everything Home interior design firm, which serves Carmel, Zionsville, Fishers, Westfield, Noblesville, and Indianapolis.
For more about Everything Home, click here: https://everythinghomedesigns.com/
To learn more about this project, click here:
https://everythinghomedesigns.com/portfolio/urban-living-project/
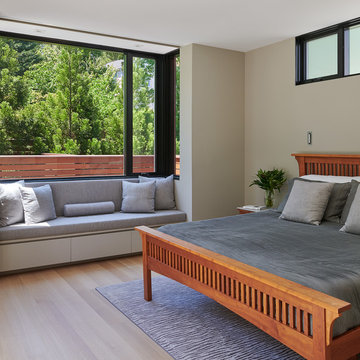
© Anice Hoachlander
Photo of a medium sized contemporary master bedroom in DC Metro with beige walls, light hardwood flooring, no fireplace and beige floors.
Photo of a medium sized contemporary master bedroom in DC Metro with beige walls, light hardwood flooring, no fireplace and beige floors.
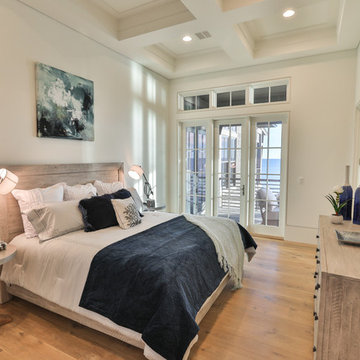
Medium sized nautical guest bedroom in Miami with white walls, light hardwood flooring, no fireplace and beige floors.
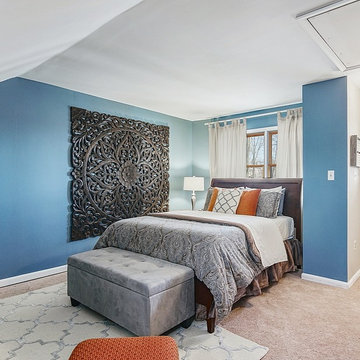
Photo of a medium sized traditional guest bedroom in Philadelphia with blue walls, carpet, no fireplace and beige floors.
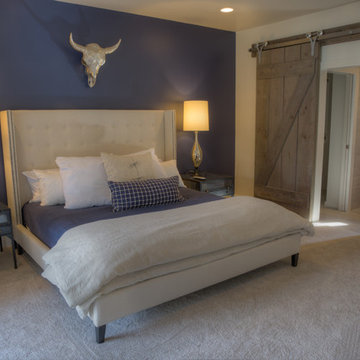
This is an example of a medium sized country master bedroom in Atlanta with multi-coloured walls, carpet, no fireplace and grey floors.
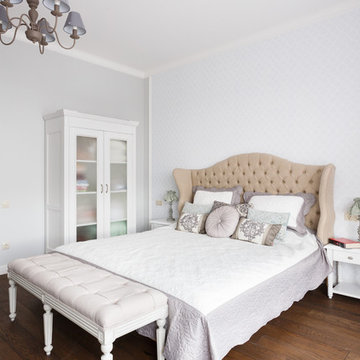
Вячеслав Таран
Inspiration for a medium sized rural master bedroom in Other with grey walls, dark hardwood flooring, no fireplace and brown floors.
Inspiration for a medium sized rural master bedroom in Other with grey walls, dark hardwood flooring, no fireplace and brown floors.
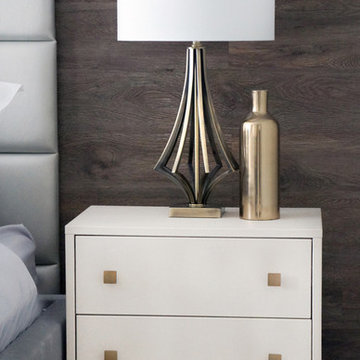
We brought more storage, color, functionality and simplicity into this home.
Project completed by Toronto interior design firm Camden Lane Interiors, which serves Toronto.
For more about Camden Lane Interiors, click here: https://www.camdenlaneinteriors.com/
To learn more about this project, click here: https://www.camdenlaneinteriors.com/portfolio-item/ajaxresidence/
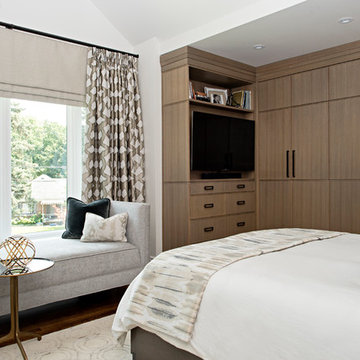
Mike Chajecki
Photo of a medium sized traditional master bedroom in Toronto with white walls, no fireplace, brown floors and dark hardwood flooring.
Photo of a medium sized traditional master bedroom in Toronto with white walls, no fireplace, brown floors and dark hardwood flooring.
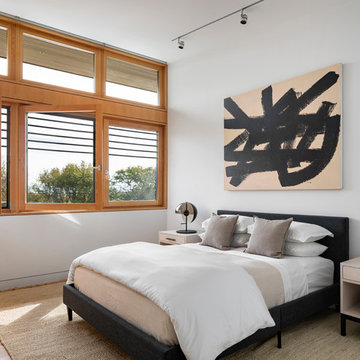
When a world class sailing champion approached us to design a Newport home for his family, with lodging for his sailing crew, we set out to create a clean, light-filled modern home that would integrate with the natural surroundings of the waterfront property, and respect the character of the historic district.
Our approach was to make the marine landscape an integral feature throughout the home. One hundred eighty degree views of the ocean from the top floors are the result of the pinwheel massing. The home is designed as an extension of the curvilinear approach to the property through the woods and reflects the gentle undulating waterline of the adjacent saltwater marsh. Floodplain regulations dictated that the primary occupied spaces be located significantly above grade; accordingly, we designed the first and second floors on a stone “plinth” above a walk-out basement with ample storage for sailing equipment. The curved stone base slopes to grade and houses the shallow entry stair, while the same stone clads the interior’s vertical core to the roof, along which the wood, glass and stainless steel stair ascends to the upper level.
One critical programmatic requirement was enough sleeping space for the sailing crew, and informal party spaces for the end of race-day gatherings. The private master suite is situated on one side of the public central volume, giving the homeowners views of approaching visitors. A “bedroom bar,” designed to accommodate a full house of guests, emerges from the other side of the central volume, and serves as a backdrop for the infinity pool and the cove beyond.
Also essential to the design process was ecological sensitivity and stewardship. The wetlands of the adjacent saltwater marsh were designed to be restored; an extensive geo-thermal heating and cooling system was implemented; low carbon footprint materials and permeable surfaces were used where possible. Native and non-invasive plant species were utilized in the landscape. The abundance of windows and glass railings maximize views of the landscape, and, in deference to the adjacent bird sanctuary, bird-friendly glazing was used throughout.
Photo: Michael Moran/OTTO Photography
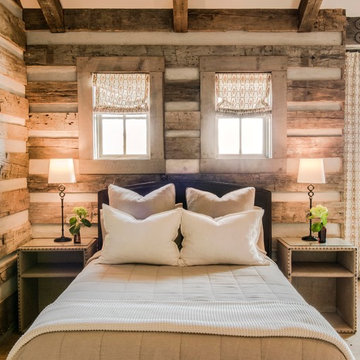
Inspiration for a medium sized country guest bedroom in Austin with beige walls, light hardwood flooring and no fireplace.
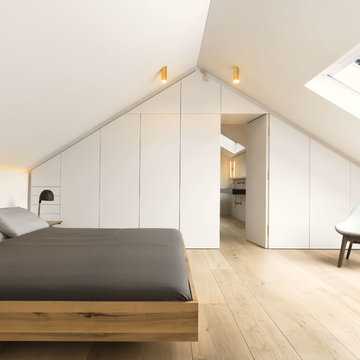
Das Schlafzimmer im Dachgeschoss wird belichtet durch ein grosses Scheibedachfenster - notwendige Stauflächen sind in den Schreinereinbauten integriert - über eine "Tapetentüre" gelangt man ins Masterbad.
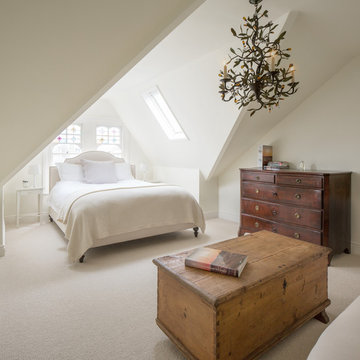
Juliet Murphy Photography
This is an example of a medium sized classic guest loft bedroom in London with carpet, beige floors, white walls and no fireplace.
This is an example of a medium sized classic guest loft bedroom in London with carpet, beige floors, white walls and no fireplace.
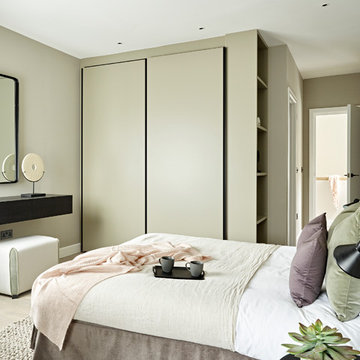
nick smith
Nick Smith
Photo of a medium sized contemporary guest bedroom in London with no fireplace, beige floors, light hardwood flooring and grey walls.
Photo of a medium sized contemporary guest bedroom in London with no fireplace, beige floors, light hardwood flooring and grey walls.
Medium Sized Bedroom with No Fireplace Ideas and Designs
9