Medium Sized Bedroom with Vinyl Flooring Ideas and Designs
Refine by:
Budget
Sort by:Popular Today
81 - 100 of 2,286 photos
Item 1 of 3
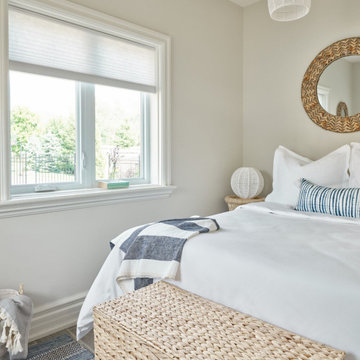
Inspiration for a medium sized nautical guest bedroom in Other with grey walls, vinyl flooring, no fireplace and brown floors.
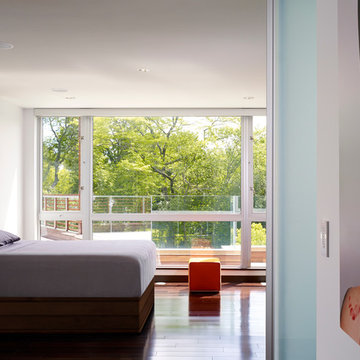
Photo credit: Scott McDonald @ Hedrich Blessing
7RR-Ecohome:
The design objective was to build a house for a couple recently married who both had kids from previous marriages. How to bridge two families together?
The design looks forward in terms of how people live today. The home is an experiment in transparency and solid form; removing borders and edges from outside to inside the house, and to really depict “flowing and endless space”. The house floor plan is derived by pushing and pulling the house’s form to maximize the backyard and minimize the public front yard while welcoming the sun in key rooms by rotating the house 45-degrees to true north. The angular form of the house is a result of the family’s program, the zoning rules, the lot’s attributes, and the sun’s path. We wanted to construct a house that is smart and efficient in terms of construction and energy, both in terms of the building and the user. We could tell a story of how the house is built in terms of the constructability, structure and enclosure, with a nod to Japanese wood construction in the method in which the siding is installed and the exposed interior beams are placed in the double height space. We engineered the house to be smart which not only looks modern but acts modern; every aspect of user control is simplified to a digital touch button, whether lights, shades, blinds, HVAC, communication, audio, video, or security. We developed a planning module based on a 6-foot square room size and a 6-foot wide connector called an interstitial space for hallways, bathrooms, stairs and mechanical, which keeps the rooms pure and uncluttered. The house is 6,200 SF of livable space, plus garage and basement gallery for a total of 9,200 SF. A large formal foyer celebrates the entry and opens up to the living, dining, kitchen and family rooms all focused on the rear garden. The east side of the second floor is the Master wing and a center bridge connects it to the kid’s wing on the west. Second floor terraces and sunscreens provide views and shade in this suburban setting. The playful mathematical grid of the house in the x, y and z axis also extends into the layout of the trees and hard-scapes, all centered on a suburban one-acre lot.
Many green attributes were designed into the home; Ipe wood sunscreens and window shades block out unwanted solar gain in summer, but allow winter sun in. Patio door and operable windows provide ample opportunity for natural ventilation throughout the open floor plan. Minimal windows on east and west sides to reduce heat loss in winter and unwanted gains in summer. Open floor plan and large window expanse reduces lighting demands and maximizes available daylight. Skylights provide natural light to the basement rooms. Durable, low-maintenance exterior materials include stone, ipe wood siding and decking, and concrete roof pavers. Design is based on a 2' planning grid to minimize construction waste. Basement foundation walls and slab are highly insulated. FSC-certified walnut wood flooring was used. Light colored concrete roof pavers to reduce cooling loads by as much as 15%. 2x6 framing allows for more insulation and energy savings. Super efficient windows have low-E argon gas filled units, and thermally insulated aluminum frames. Permeable brick and stone pavers reduce the site’s storm-water runoff. Countertops use recycled composite materials. Energy-Star rated furnaces and smart thermostats are located throughout the house to minimize duct runs and avoid energy loss. Energy-Star rated boiler that heats up both radiant floors and domestic hot water. Low-flow toilets and plumbing fixtures are used to conserve water usage. No VOC finish options and direct venting fireplaces maintain a high interior air quality. Smart home system controls lighting, HVAC, and shades to better manage energy use. Plumbing runs through interior walls reducing possibilities of heat loss and freezing problems. A large food pantry was placed next to kitchen to reduce trips to the grocery store. Home office reduces need for automobile transit and associated CO2 footprint. Plan allows for aging in place, with guest suite than can become the master suite, with no need to move as family members mature.
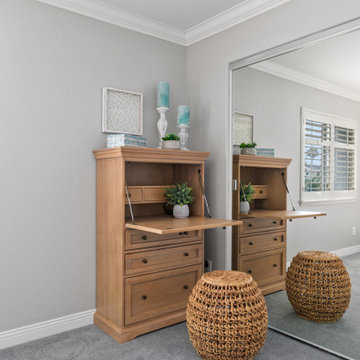
This breezy loft space upstairs connects to the guest bedroom. A cohesive design was created by using neutral colors and a splash of blues and greens throughout. The art work is all coastal vibes. The guest bedroom has all the comfort for a great stay. A comfy bed, good storage and a relaxing design.
The loft is used as a home office. The desk is functional and good looking with a decorative X on the side. Additional storage is in the file cabinet. A set of rattan chairs with a teal side table create an area to add seating or find a quiet place to read.
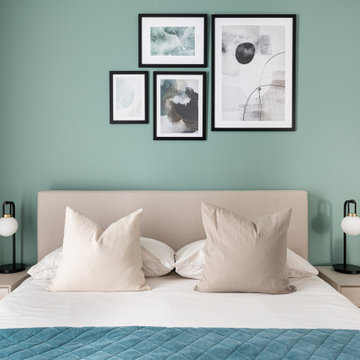
Project Battersea was all about creating a muted colour scheme but embracing bold accents to create tranquil Scandi design. The clients wanted to incorporate storage but still allow the apartment to feel bright and airy, we created a stunning bespoke TV unit for the clients for all of their book and another bespoke wardrobe in the guest bedroom. We created a space that was inviting and calming to be in.
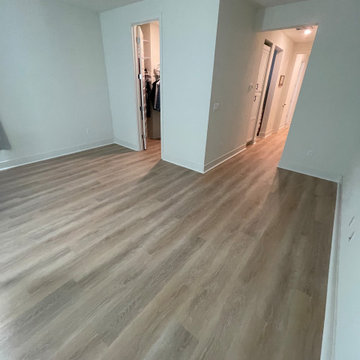
Design ideas for a medium sized classic guest bedroom with blue walls, vinyl flooring and brown floors.
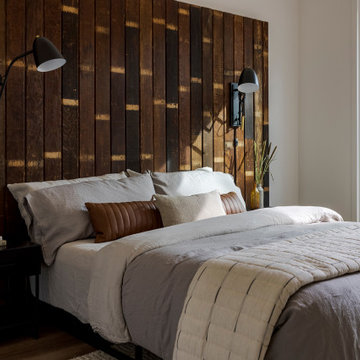
Ensuite bedroom with custom built reclaimed wood headboard, black matte side tables and sconces, a natural woven rug, and plush cream and grey Parachute bedding with a leather lumbar pillow.
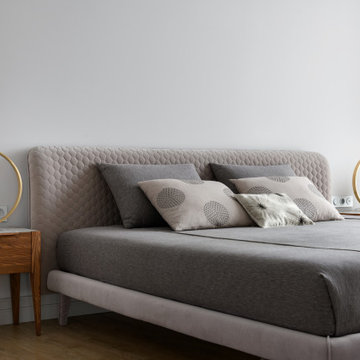
Доверие заказчиков стало залогом успеха проекта, и финальный результат оказался именно таким, о каком они мечтали — спокойным и сдержанным, но нескучным благодаря стильным деталям и акцентам.
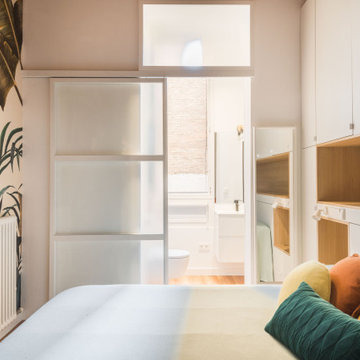
Creamos una amplia zona de almacenaje en la habitación integrando las mesitas de noche y la iluminación del espacio.
Damos caràcter al espacio con el papel pintado que nos transmite la selva y la naturaleza, y rompe con el minimalismo del resto de la estancia.
Diseñamos una puerta corredera de acero y cristal que nos separa el baño suite y permite la entrada de luz en la habitación.
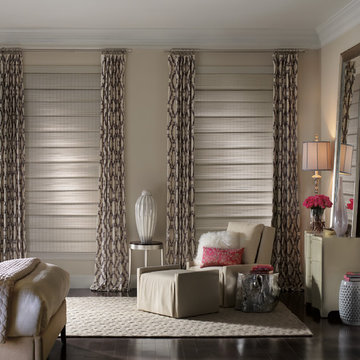
Design ideas for a medium sized classic master bedroom in Chicago with beige walls, vinyl flooring and no fireplace.
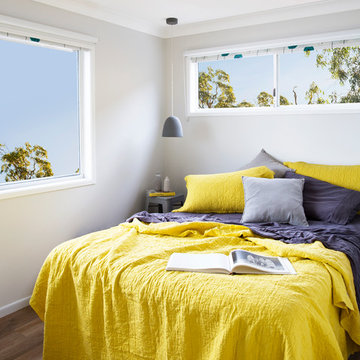
Interior Design by Donna Guyler Design
Photo of a medium sized contemporary guest bedroom in Gold Coast - Tweed with grey walls and vinyl flooring.
Photo of a medium sized contemporary guest bedroom in Gold Coast - Tweed with grey walls and vinyl flooring.
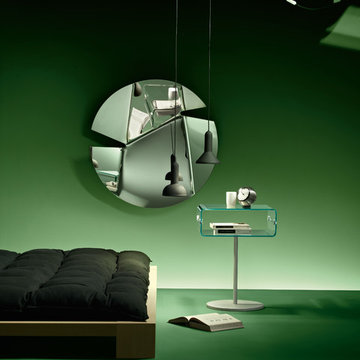
Hasami Wall Mirror is a great representation of the harmony between art and function. Designed by Paolo Rizzatto for Fiam Italia and manufactured in Italy, Hasami Mirror features a rear stainless steel mechanism that allows it to be angled as preferred and thus denotes a very dynamic reflective surface. Hasami Mirror is available in a round or square shape.
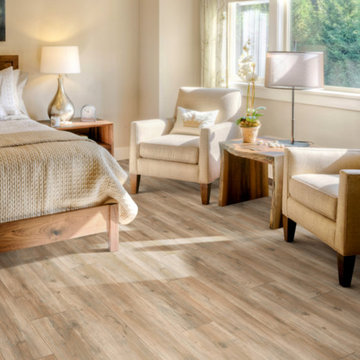
Design ideas for a medium sized traditional master bedroom in Other with beige walls, vinyl flooring, no fireplace, brown floors and feature lighting.
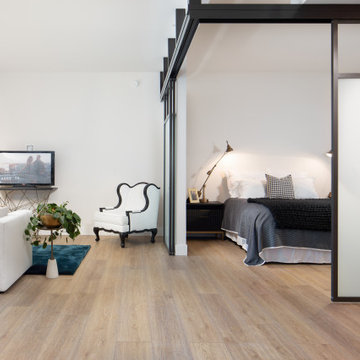
Sutton Signature from the Modin Rigid LVP Collection: Refined yet natural. A white wire-brush gives the natural wood tone a distinct depth, lending it to a variety of spaces.

Modern farmhouse primary bedroom design with wainscoting accent wall painted black, upholstered bed and rustic nightstands.
Inspiration for a medium sized country master bedroom in DC Metro with white walls, vinyl flooring, brown floors and wainscoting.
Inspiration for a medium sized country master bedroom in DC Metro with white walls, vinyl flooring, brown floors and wainscoting.
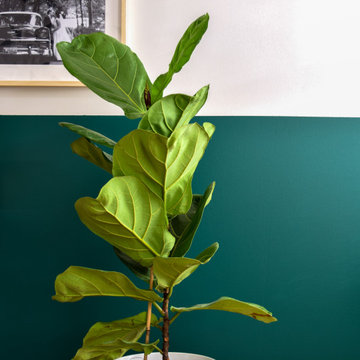
Inspiration for a medium sized midcentury master bedroom in Charlotte with green walls, vinyl flooring, no fireplace, brown floors and wallpapered walls.
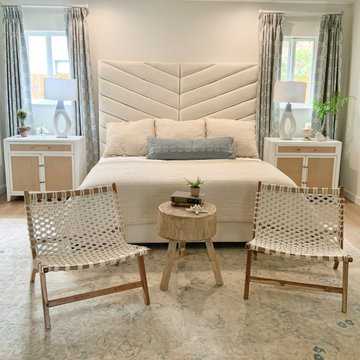
This relaxed California Coastal master bedroom displays cool tones of tan, white and blue. A vintage area rug anchors the space. Organic textures keep the eye moving and create a casual, spa like atmosphere.
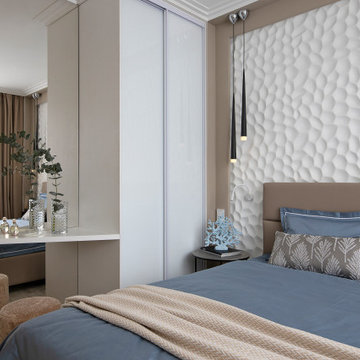
Inspiration for a medium sized contemporary master bedroom in Other with white walls, vinyl flooring, beige floors, a drop ceiling, panelled walls and a feature wall.
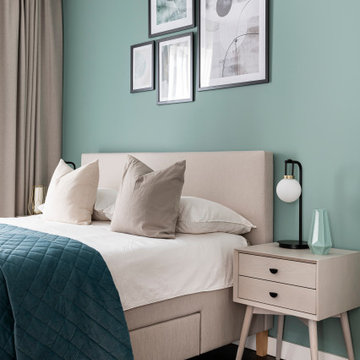
Project Battersea was all about creating a muted colour scheme but embracing bold accents to create tranquil Scandi design. The clients wanted to incorporate storage but still allow the apartment to feel bright and airy, we created a stunning bespoke TV unit for the clients for all of their book and another bespoke wardrobe in the guest bedroom. We created a space that was inviting and calming to be in.
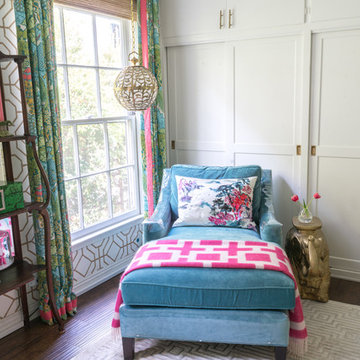
The étagère is an heirloom from my family. When my husband and I were first dating, I mentioned that movers had broken one of the decorative shelf supports. While I was out of town, he secretly repaired the damage to surprise me—and did such a good job that he finally had to point out what he’d done!
Photo © Bethany Nauert
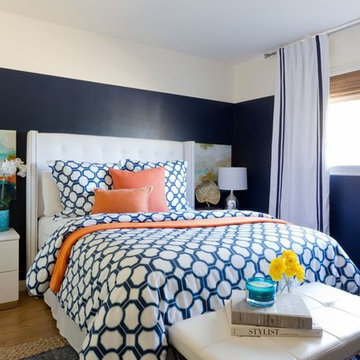
Design ideas for a medium sized modern master bedroom in Los Angeles with blue walls, vinyl flooring and no fireplace.
Medium Sized Bedroom with Vinyl Flooring Ideas and Designs
5