Medium Sized Bedroom with White Walls Ideas and Designs
Refine by:
Budget
Sort by:Popular Today
21 - 40 of 46,858 photos
Item 1 of 3
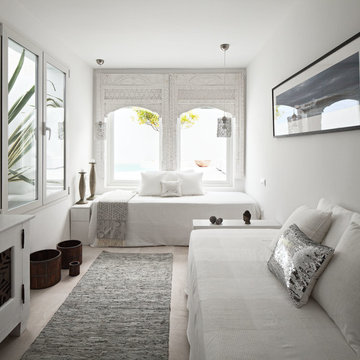
Fotografía: masfotogenica fotografia
Inspiration for a medium sized mediterranean guest bedroom in Malaga with white walls, travertine flooring and no fireplace.
Inspiration for a medium sized mediterranean guest bedroom in Malaga with white walls, travertine flooring and no fireplace.
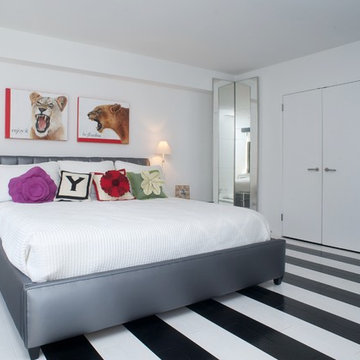
Photos: Kevin Wick
Photo of a medium sized contemporary master bedroom in New York with white walls, painted wood flooring, no fireplace and multi-coloured floors.
Photo of a medium sized contemporary master bedroom in New York with white walls, painted wood flooring, no fireplace and multi-coloured floors.
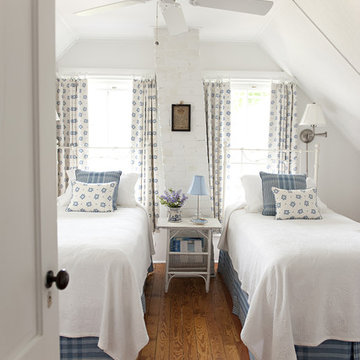
Inspiration for a medium sized nautical guest bedroom in New York with white walls, medium hardwood flooring and no fireplace.
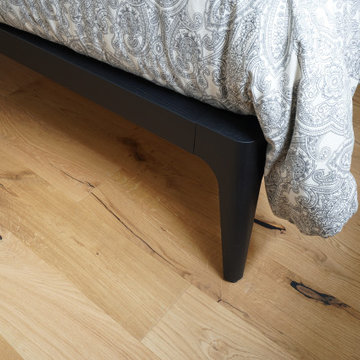
Photo of a medium sized contemporary master bedroom in Other with white walls, light hardwood flooring and brown floors.
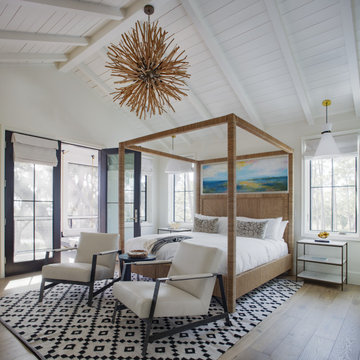
Bedroom open to screen porch, vaulted wood ceiling, painted wood beams, wide plank wood floor, black windows, and hanging bedside lights.
Inspiration for a medium sized classic master bedroom in Charleston with white walls, light hardwood flooring and exposed beams.
Inspiration for a medium sized classic master bedroom in Charleston with white walls, light hardwood flooring and exposed beams.

An attic bedroom renovation in a contemporary Scandi style using bespoke oak cabinetry with black metal detailing. Includes a new walk in wardrobe, bespoke dressing table and new bed and armchair. Simple white walls, voile curtains, textured cushions, throws and rugs soften the look. Modern lighting creates a relaxing atmosphere by night, while the voile curtains filter & enhance the daylight.
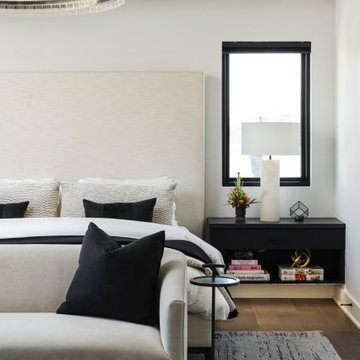
Luxe modern interior design in Westwood, Kansas by ULAH Interiors + Design, Kansas City. This primary bedroom features custom floating nightstands with LED lighting, and furnishings by Restoration Hardware.
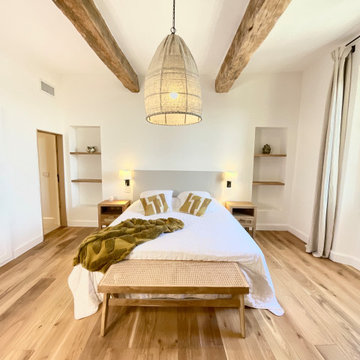
Inspiration for a medium sized mediterranean master bedroom in Marseille with white walls, light hardwood flooring, no fireplace, brown floors and exposed beams.
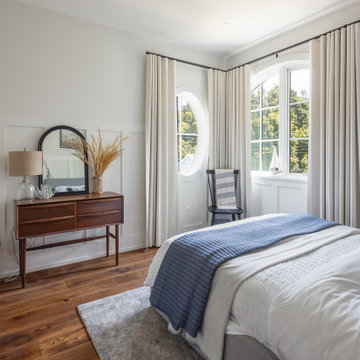
This is an example of a medium sized coastal guest bedroom in Vancouver with white walls, medium hardwood flooring, brown floors and panelled walls.
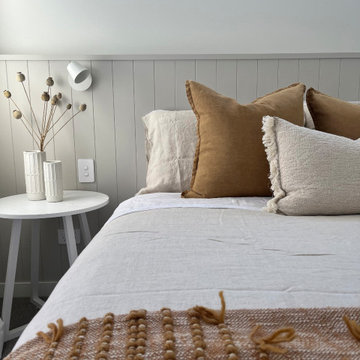
This here is the guest bedroom. It features a built in wall to wall headboard shelf with a hardiegroove finishing. I went with soft natural textures and warm tones to make this a very inviting and restful space.
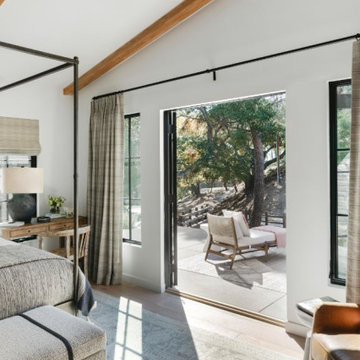
We planned a thoughtful redesign of this beautiful home while retaining many of the existing features. We wanted this house to feel the immediacy of its environment. So we carried the exterior front entry style into the interiors, too, as a way to bring the beautiful outdoors in. In addition, we added patios to all the bedrooms to make them feel much bigger. Luckily for us, our temperate California climate makes it possible for the patios to be used consistently throughout the year.
The original kitchen design did not have exposed beams, but we decided to replicate the motif of the 30" living room beams in the kitchen as well, making it one of our favorite details of the house. To make the kitchen more functional, we added a second island allowing us to separate kitchen tasks. The sink island works as a food prep area, and the bar island is for mail, crafts, and quick snacks.
We designed the primary bedroom as a relaxation sanctuary – something we highly recommend to all parents. It features some of our favorite things: a cognac leather reading chair next to a fireplace, Scottish plaid fabrics, a vegetable dye rug, art from our favorite cities, and goofy portraits of the kids.
---
Project designed by Courtney Thomas Design in La Cañada. Serving Pasadena, Glendale, Monrovia, San Marino, Sierra Madre, South Pasadena, and Altadena.
For more about Courtney Thomas Design, see here: https://www.courtneythomasdesign.com/
To learn more about this project, see here:
https://www.courtneythomasdesign.com/portfolio/functional-ranch-house-design/
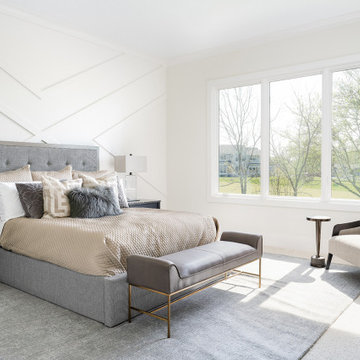
Our studio designed this luxury home by incorporating the house's sprawling golf course views. This resort-like home features three stunning bedrooms, a luxurious master bath with a freestanding tub, a spacious kitchen, a stylish formal living room, a cozy family living room, and an elegant home bar.
We chose a neutral palette throughout the home to amplify the bright, airy appeal of the home. The bedrooms are all about elegance and comfort, with soft furnishings and beautiful accessories. We added a grey accent wall with geometric details in the bar area to create a sleek, stylish look. The attractive backsplash creates an interesting focal point in the kitchen area and beautifully complements the gorgeous countertops. Stunning lighting, striking artwork, and classy decor make this lovely home look sophisticated, cozy, and luxurious.
---
Project completed by Wendy Langston's Everything Home interior design firm, which serves Carmel, Zionsville, Fishers, Westfield, Noblesville, and Indianapolis.
For more about Everything Home, see here: https://everythinghomedesigns.com/
To learn more about this project, see here:
https://everythinghomedesigns.com/portfolio/modern-resort-living/
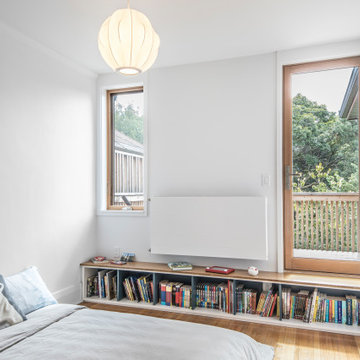
The renovated spaces include a child's bedroom on the second floor. The roof of the new ground-floor mudroom created an opportunity to add a balcony play space to this room. The new floor-lining bookshelf doubles as a step up to the new door that opens onto the balcony.
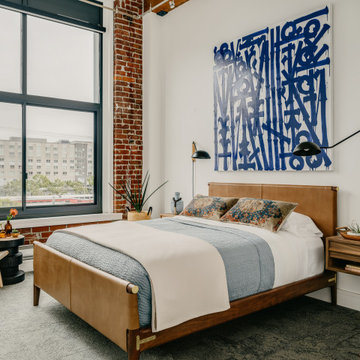
• Custom designed guest bedroom
• Furnishings + art curation
• Decorative accessory styling
• Leather platform Bed - CB2
• Floating nightstands - EQ3
• Wall-mounted swivel lamps - Lumens
• Side armchair - France + Son
• Stool dark wood
• Graffiti Art in Blue - provided by client
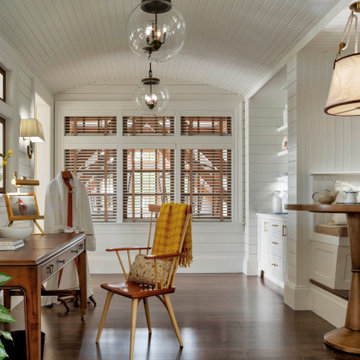
The guest suite of the home offers a dining banquette and full drink station, as well as a reading desk.
Photo of a medium sized traditional guest bedroom in Baltimore with white walls, dark hardwood flooring, brown floors, a timber clad ceiling and tongue and groove walls.
Photo of a medium sized traditional guest bedroom in Baltimore with white walls, dark hardwood flooring, brown floors, a timber clad ceiling and tongue and groove walls.
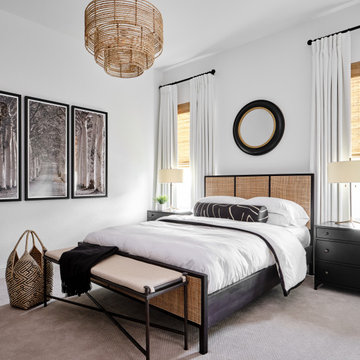
This lovely black and white bedroom provides a cozy and sophisticated space for guests to relax. The woven window shades, chandelier and bed keep the space from being too formal. A black and white triptych adds interest to one side of the bedroom and modern patterns on the bolster pillow and woven basket add an updated touch.
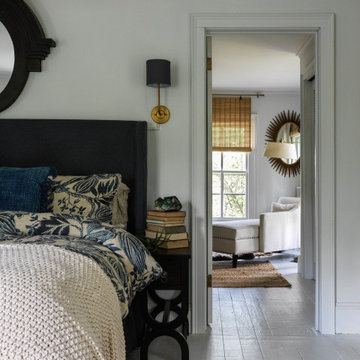
Design ideas for a medium sized country master bedroom in New York with light hardwood flooring, white floors and white walls.
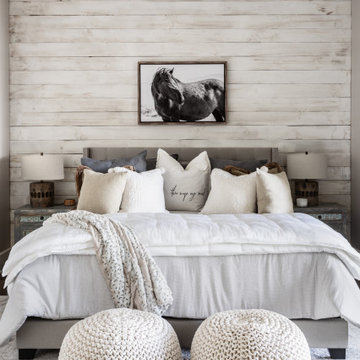
Photo of a medium sized rustic guest bedroom in Other with tongue and groove walls, white walls, carpet and grey floors.
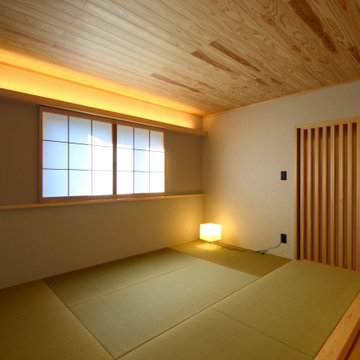
壁面収納を備えた寝室。隣接して家族用のロッカーもあります。障子を引き分けると裏庭の植栽が眺められます。
Inspiration for a medium sized bedroom with white walls, tatami flooring, a wood ceiling and wallpapered walls.
Inspiration for a medium sized bedroom with white walls, tatami flooring, a wood ceiling and wallpapered walls.
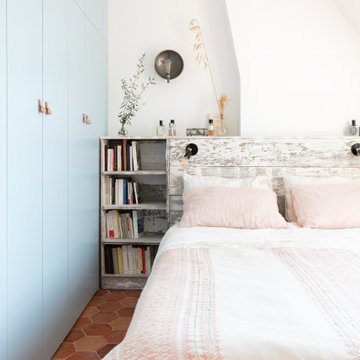
Design ideas for a medium sized contemporary master bedroom in Paris with white walls, no fireplace and brown floors.
Medium Sized Bedroom with White Walls Ideas and Designs
2