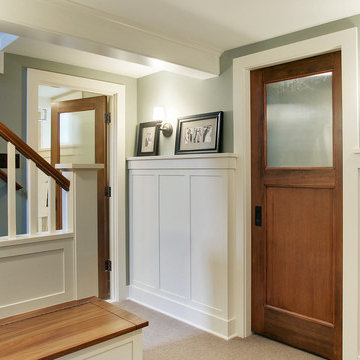Medium Sized Beige Basement Ideas and Designs
Refine by:
Budget
Sort by:Popular Today
101 - 120 of 1,291 photos
Item 1 of 3
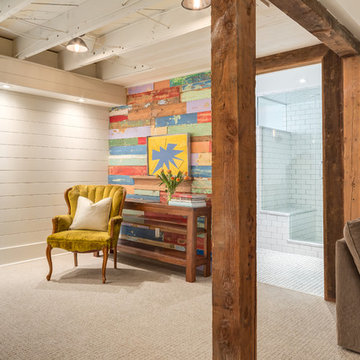
Harnessing this antique barn board in it original colours is the soul of this basement space. In the centre of the photo you can see into the glorious new bathroom with glass surround shower and subway tiling throughout.
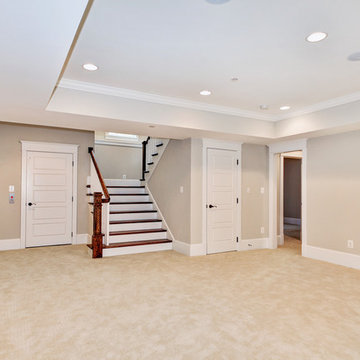
Sunken ceiling design involves finding a balance between functionality and elegance.
#HomeVisit Photography
#SuburbanBuilders
#CustomHomeBuilderArlingtonVA
#CustomHomeBuilderGreatFallsVA
#CustomHomeBuilderMcLeanVA
#CustomHomeBuilderViennaVA
#CustomHomeBuilderFallsChurchVA
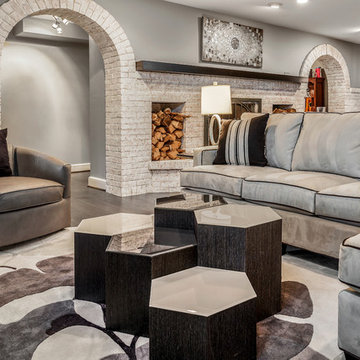
Signature Design Interiors enjoyed transforming this family’s traditional basement into a modern family space for watching sports and movies that could also double as the perfect setting for entertaining friends and guests. Multiple comfortable seating areas were needed and a complete update to all the finishes, from top to bottom, was required.
A classy color palette of platinum, champagne, and smoky gray ties all of the spaces together, while geometric shapes and patterns add pops of interest. Every surface was touched, from the flooring to the walls and ceilings and all new furnishings were added.
One of the most traditional architectural features in the existing space was the red brick fireplace, accent wall and arches. We painted those white and gave it a distressed finish. Berber carpeting was replaced with an engineered wood flooring with a weathered texture, which is easy to maintain and clean.
In the television viewing area, a microfiber sectional is accented with a series of hexagonal tables that have been grouped together to form a multi-surface coffee table with depth, creating an unexpected focal point to the room. A rich leather accent chair and luxe area rug with a modern floral pattern ties in the overall color scheme. New geometric patterned window treatments provide the perfect frame for the wall mounted flat screen television. Oval table lamps in a brushed silver finish add not only light, but also tons of style. Just behind the sofa, there is a custom designed console table with built-in electrical and USB outlets that is paired with leather stools for additional seating when needed. Floor outlets were installed under the sectional in order to get power to the console table. How’s that for charging convenience?
Behind the TV area and beside the bar is a small sitting area. It had an existing metal pendant light, which served as a source of design inspiration to build upon. Here, we added a table for games with leather chairs that compliment those at the console table. The family’s sports memorabilia is featured on the walls and the floor is punctuated with a fantastic area rug that brings in our color theme and a dramatic geometric pattern.
We are so pleased with the results and wish our clients many years of cheering on their favorite sports teams, watching movies, and hosting great parties in their new modern basement!
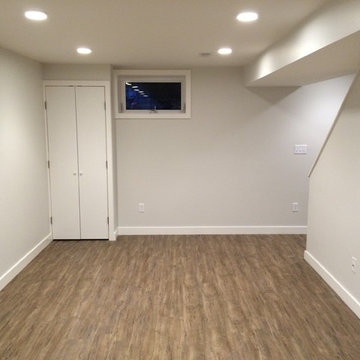
Design ideas for a medium sized modern look-out basement in Boston with white walls, medium hardwood flooring, no fireplace and brown floors.
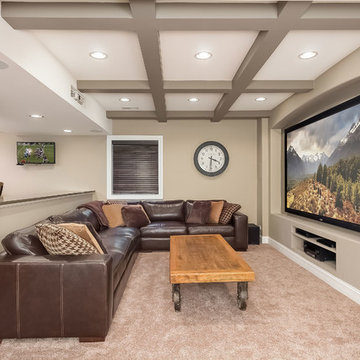
TV wall area with ceiling beams and wood and stone column detail. ©Finished Basement Company
Medium sized classic look-out basement in Chicago with brown walls, dark hardwood flooring, no fireplace and brown floors.
Medium sized classic look-out basement in Chicago with brown walls, dark hardwood flooring, no fireplace and brown floors.

Home theater with wood paneling and Corrugated perforated metal ceiling, plus built-in banquette seating. next to TV wall
photo by Jeffrey Edward Tryon
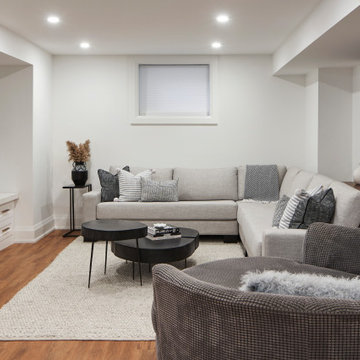
Inspiration for a medium sized traditional basement in Toronto with white walls, medium hardwood flooring, a ribbon fireplace, a tiled fireplace surround, brown floors and a chimney breast.
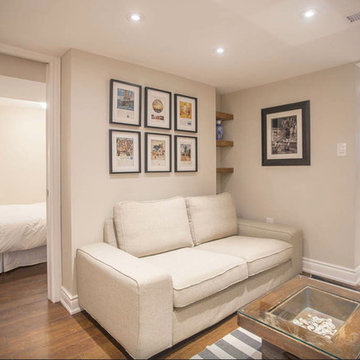
Shlezinger Photography www.shlezinger.com
Medium sized contemporary look-out basement in Toronto with grey walls, no fireplace, brown floors and dark hardwood flooring.
Medium sized contemporary look-out basement in Toronto with grey walls, no fireplace, brown floors and dark hardwood flooring.
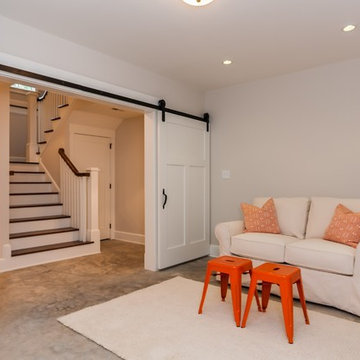
This is an example of a medium sized rural basement in Raleigh with beige walls and concrete flooring.
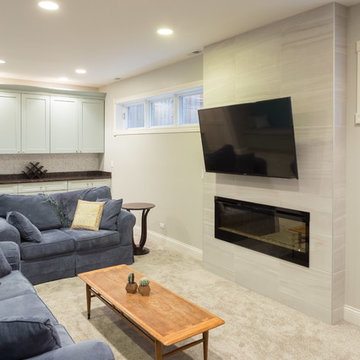
A fun updated to a once dated basement. We renovated this client’s basement to be the perfect play area for their children as well as a chic gathering place for their friends and family. In order to accomplish this, we needed to ensure plenty of storage and seating. Some of the first elements we installed were large cabinets throughout the basement as well as a large banquette, perfect for hiding children’s toys as well as offering ample seating for their guests. Next, to brighten up the space in colors both children and adults would find pleasing, we added a textured blue accent wall and painted the cabinetry a pale green.
Upstairs, we renovated the bathroom to be a kid-friendly space by replacing the stand-up shower with a full bath. The natural stone wall adds warmth to the space and creates a visually pleasing contrast of design.
Lastly, we designed an organized and practical mudroom, creating a perfect place for the whole family to store jackets, shoes, backpacks, and purses.
Designed by Chi Renovation & Design who serve Chicago and it's surrounding suburbs, with an emphasis on the North Side and North Shore. You'll find their work from the Loop through Lincoln Park, Skokie, Wilmette, and all of the way up to Lake Forest.
For more about Chi Renovation & Design, click here: https://www.chirenovation.com/
To learn more about this project, click here: https://www.chirenovation.com/portfolio/lincoln-square-basement-renovation/
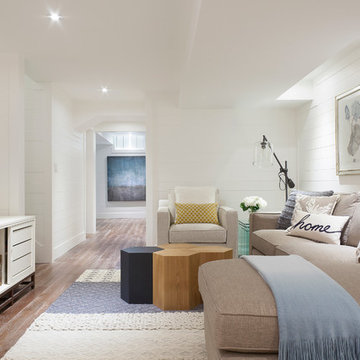
© Leslie Goodwin Photography
Design + Architecture by Strickland Mateljan, http://smda.ca
Interior Design by One Three Design, http://www.onethreedesign.ca
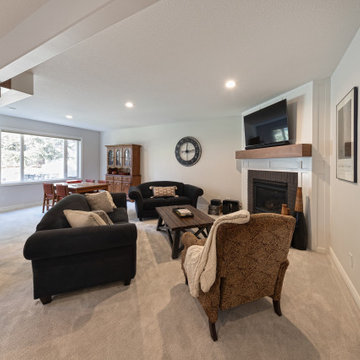
This is our very first Four Elements remodel show home! We started with a basic spec-level early 2000s walk-out bungalow, and transformed the interior into a beautiful modern farmhouse style living space with many custom features. The floor plan was also altered in a few key areas to improve livability and create more of an open-concept feel. Check out the shiplap ceilings with Douglas fir faux beams in the kitchen, dining room, and master bedroom. And a new coffered ceiling in the front entry contrasts beautifully with the custom wood shelving above the double-sided fireplace. Highlights in the lower level include a unique under-stairs custom wine & whiskey bar and a new home gym with a glass wall view into the main recreation area.
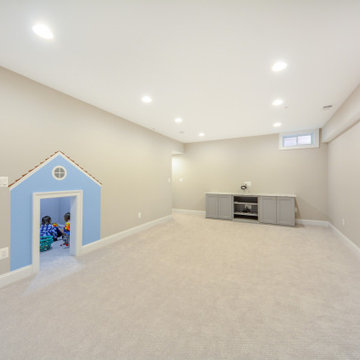
Cute place for kids to hide and play.
This is an example of a medium sized traditional walk-out basement in DC Metro with carpet, no fireplace and grey floors.
This is an example of a medium sized traditional walk-out basement in DC Metro with carpet, no fireplace and grey floors.
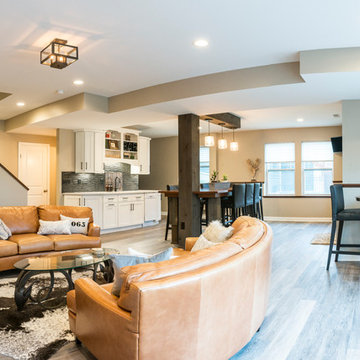
Photo of a medium sized rustic look-out basement in Columbus with beige walls, medium hardwood flooring, no fireplace and grey floors.

Dana Steinecker Photography, www.danasteineckerphotography.com
Inspiration for a medium sized country look-out basement in Chicago with beige walls, porcelain flooring and no fireplace.
Inspiration for a medium sized country look-out basement in Chicago with beige walls, porcelain flooring and no fireplace.

Photo of a medium sized rural walk-out basement in Indianapolis with white walls, no fireplace, light hardwood flooring and beige floors.
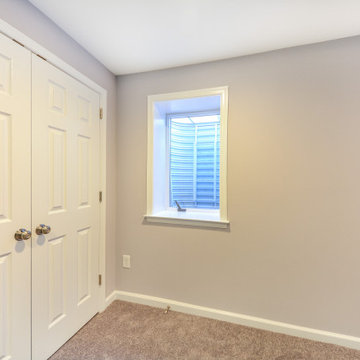
Below ground egress window with window well and ladder
Medium sized traditional walk-out basement in DC Metro with grey walls, carpet, no fireplace and beige floors.
Medium sized traditional walk-out basement in DC Metro with grey walls, carpet, no fireplace and beige floors.
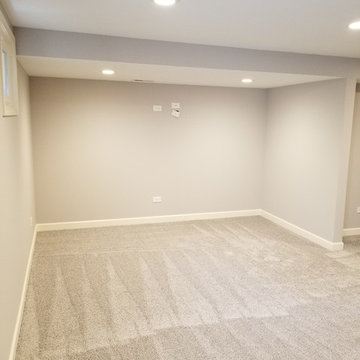
Inspiration for a medium sized traditional fully buried basement in Chicago with white walls, carpet and beige floors.
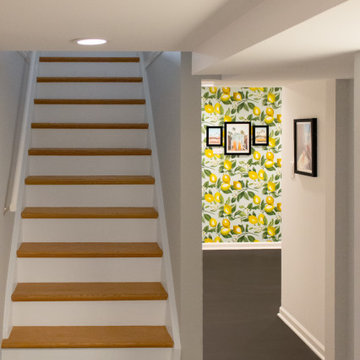
Basement view leading into the laundry room.
Photo of a medium sized traditional fully buried basement in Chicago with a home bar, grey walls, vinyl flooring, a wooden fireplace surround and grey floors.
Photo of a medium sized traditional fully buried basement in Chicago with a home bar, grey walls, vinyl flooring, a wooden fireplace surround and grey floors.
Medium Sized Beige Basement Ideas and Designs
6
