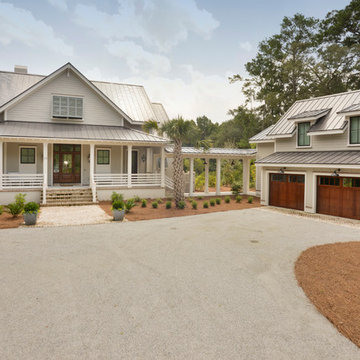Medium Sized Beige House Exterior Ideas and Designs
Sort by:Popular Today
101 - 120 of 1,013 photos

Tuscan Antique tumbled thin stone veneer from the Quarry Mill gives this residential home an old world feel. Tuscan Antique is a beautiful tumbled natural limestone veneer with a range of mostly gold tones. There are a few grey pieces as well as some light brown pieces in the mix. The tumbling process softens the edges and makes for a smoother texture. Although our display shows a raked mortar joint for consistency, Tuscan Antique lends itself to the flush or overgrout techniques of old-world architecture. Using a flush or overgrout technique takes you back to the times when stone was used structurally in the construction process. This is the perfect stone if your goal is to replicate a classic Italian villa.
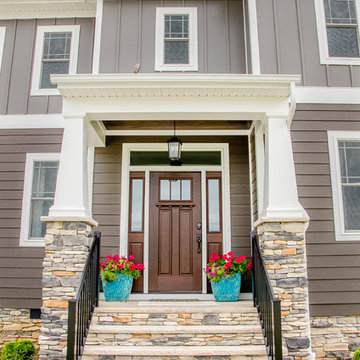
Craftsman style entry door and transom with stone veneer pillars and stairs
Medium sized and gey classic detached house in Richmond with three floors, concrete fibreboard cladding, a pitched roof and a shingle roof.
Medium sized and gey classic detached house in Richmond with three floors, concrete fibreboard cladding, a pitched roof and a shingle roof.
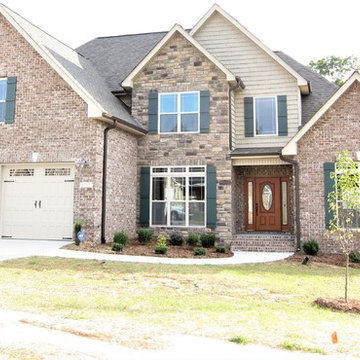
Design ideas for a medium sized and brown classic two floor brick detached house in Charlotte with a pitched roof and a shingle roof.
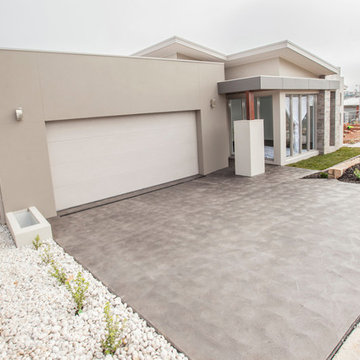
Photo of a medium sized and gey bungalow concrete detached house in Canberra - Queanbeyan with a flat roof and a metal roof.

This is an example of a medium sized and brown rustic two floor house exterior in Charlotte with wood cladding.
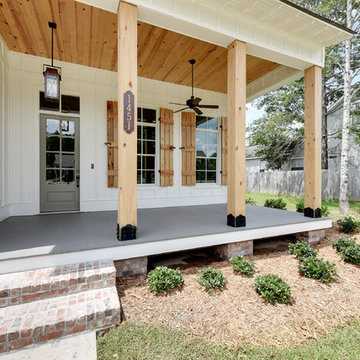
Design ideas for a medium sized and white country bungalow detached house in New Orleans with concrete fibreboard cladding, a pitched roof and a shingle roof.
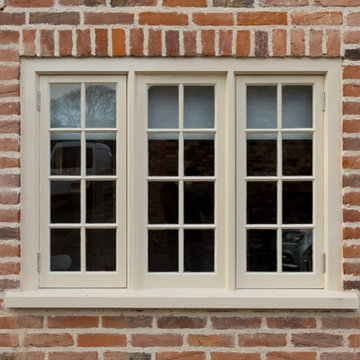
Re-pointed front facade - Grade II listed cottage - new heritage double glazed windows with Heritage paintwork.
Design ideas for a medium sized rustic bungalow brick detached house in Kent with a half-hip roof and a shingle roof.
Design ideas for a medium sized rustic bungalow brick detached house in Kent with a half-hip roof and a shingle roof.

Waterfront home built in classic "east coast" cedar shake style is elegant while still feeling casual, timeless yet fresh.
Photo of a medium sized and brown traditional two floor detached house in Grand Rapids with wood cladding, a hip roof, a shingle roof, a brown roof and shingles.
Photo of a medium sized and brown traditional two floor detached house in Grand Rapids with wood cladding, a hip roof, a shingle roof, a brown roof and shingles.
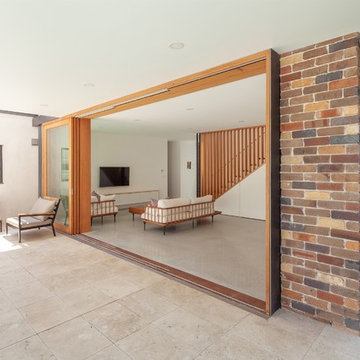
The large western red cedar sliding doors open to connect the internal rumpus space to the outdoor entertaining area and swimming pool beyond. the large door opening encourages cooling breezes throughout the house and creates a seamless connection between inside and outside. Polished concrete floors inside continue to become travertine stone floors outside.
Recycled brick to the ground floor walls provides additional warm colours and texture, and complement the sleek and refined finishes of the timber doors and polished concrete perfectly.
David O'Sullivan Photography
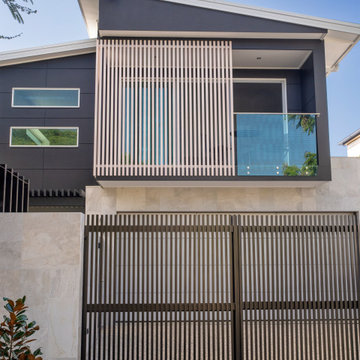
Ascot Interior, Landscape & Streetscape Renovation
Design ideas for a medium sized and gey modern two floor detached house in Brisbane.
Design ideas for a medium sized and gey modern two floor detached house in Brisbane.
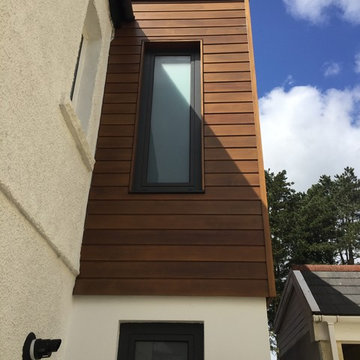
Photo of a medium sized and white modern two floor semi-detached house in Other with wood cladding, a flat roof and a mixed material roof.
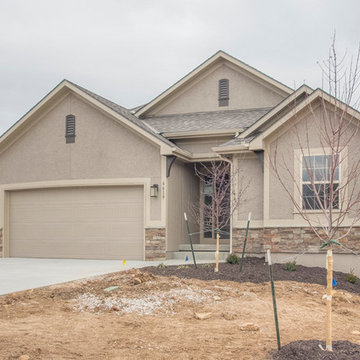
SAB Home's Stratford floor plan.
Photo of a beige and medium sized traditional bungalow render detached house in Kansas City with a pitched roof and a shingle roof.
Photo of a beige and medium sized traditional bungalow render detached house in Kansas City with a pitched roof and a shingle roof.
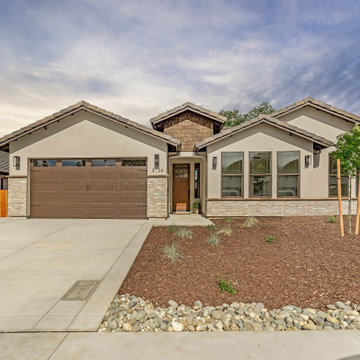
This is an example of a medium sized and beige classic bungalow house exterior in Sacramento with mixed cladding, a pitched roof and a tiled roof.
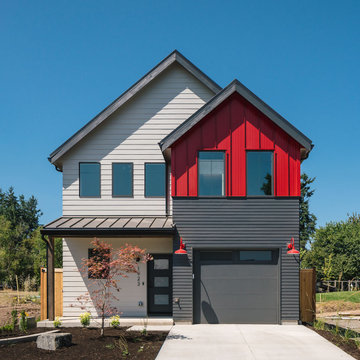
We added a bold siding to this home as a nod to the red barns. We love that it sets this home apart and gives it unique characteristics while also being modern and luxurious.
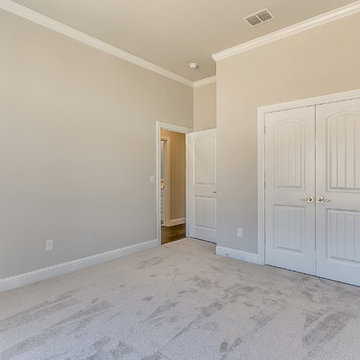
Here in the top of the hill country, clients are looking for a transitional look with great empty nester function. Many buyers have sold ranches and want to move to brand new homes. Ann Bridgman of Just the Thing Decorating chose finishes for these Le Paris spec homes.

Exterior of this new modern home is designed with fibercement panel siding with a rainscreen. The front porch has a large overhang to protect guests from the weather. A rain chain detail was added for the rainwater runoff from the porch. The walkway to the front door is pervious paving.
www.h2darchitects.com
H2D Architecture + Design
#kirklandarchitect #newmodernhome #waterfronthomekirkland #greenbuildingkirkland #greenbuildingarchitect
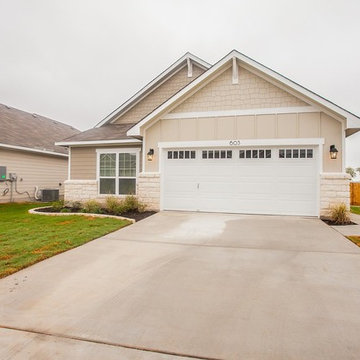
Design ideas for a medium sized and beige traditional bungalow detached house in Austin with mixed cladding, a hip roof and a mixed material roof.
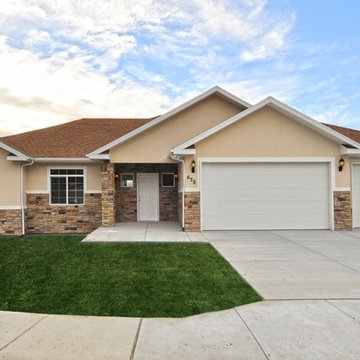
Inspiration for a medium sized and beige traditional bungalow render house exterior in Salt Lake City with a pitched roof.
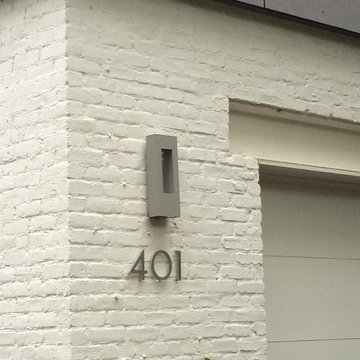
Design ideas for a medium sized and gey modern two floor house exterior in Chicago with concrete fibreboard cladding and a flat roof.
Medium Sized Beige House Exterior Ideas and Designs
6
