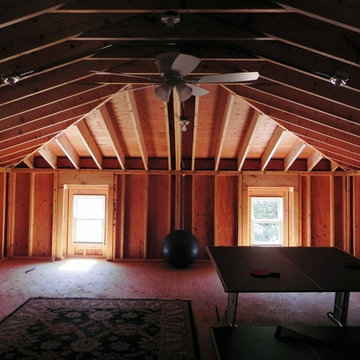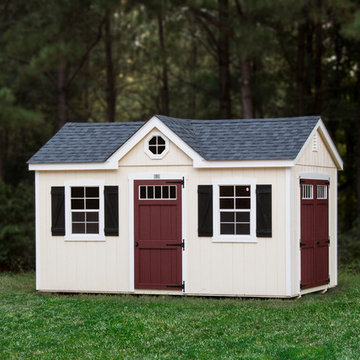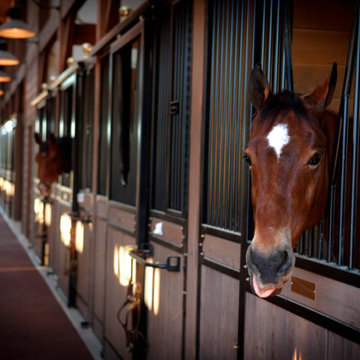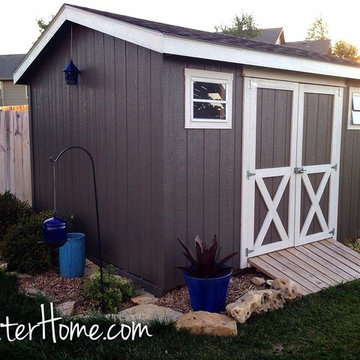Medium Sized Black Garden Shed and Building Ideas and Designs
Refine by:
Budget
Sort by:Popular Today
41 - 60 of 403 photos
Item 1 of 3
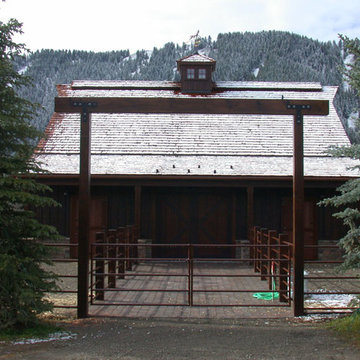
Even the client's horses get a new home! This fully-modern stable was designed with the vernacular of the existing barn in mind.
Interior Design: Megan at M Design and Interiors
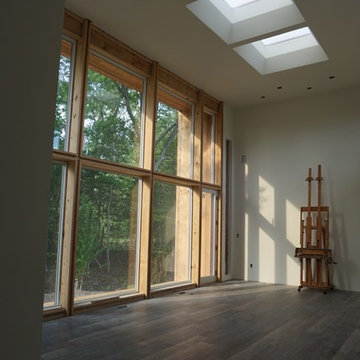
Interior view of Studiio/ Gallery space looking North.
Photo: Shawn Ewbank
Inspiration for a medium sized modern detached office/studio/workshop in Other.
Inspiration for a medium sized modern detached office/studio/workshop in Other.
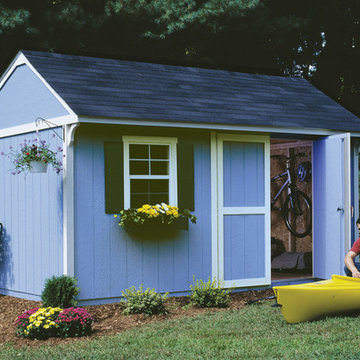
12x10 Shed with large front overhang to protect your entryway
This 12x10 shed is a great space to complete all your DIY projects! The Lexington is 12 ft. wide with 6 ft. sidewalls and a 9'4" ft. high peak. The 10-ft. depth ensures that you can store your lawn/garden tools while still having the space you need to add a workbench for projects. If you think you will need extra headroom as you walk inside, this is the ideal storage solution for you! The 12x10 Lexington can also be used as a:
✓ Art Studio ✓ Workshop ✓ Studio ✓ Chicken Coop ✓ Hobby Room ✓ Pool Shed ✓ Gardening Space
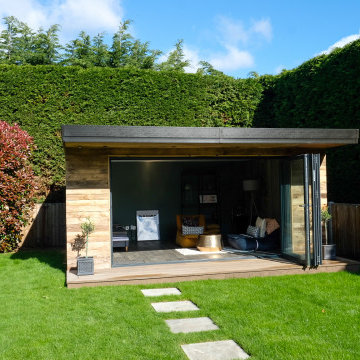
The reclaimed wood cladding really works well against the natural background and changes colour through the seasons and different lights of the day.
This is an example of a medium sized eclectic detached office/studio/workshop in Surrey.
This is an example of a medium sized eclectic detached office/studio/workshop in Surrey.
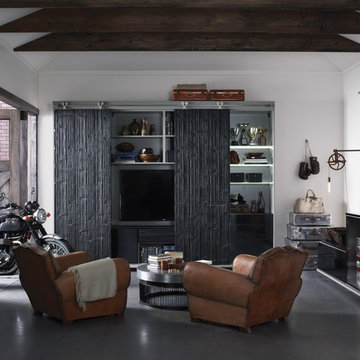
Garage/Deluxe Man Cave
Photo of a medium sized urban detached guesthouse in Sacramento.
Photo of a medium sized urban detached guesthouse in Sacramento.
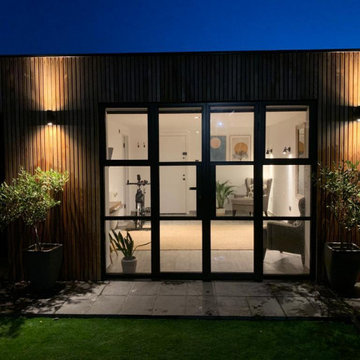
The design approach was to create an enigmatic feel by camouflaging the building with the background. The unit was clad in vertical timber strips that were designed to fit within the garden and natural surroundings. The imagination was to bring life to a poetic expression: green grass below, and the blue sky above, and the outhouse at this threshold.
garden studios are ideal places for working from home during the coronavirus pandemic.
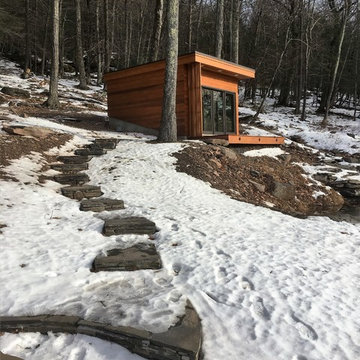
Studio to include an office space and fireplace.
Contractor: TJM Construction Services
Design ideas for a medium sized modern garden shed and building in New York.
Design ideas for a medium sized modern garden shed and building in New York.
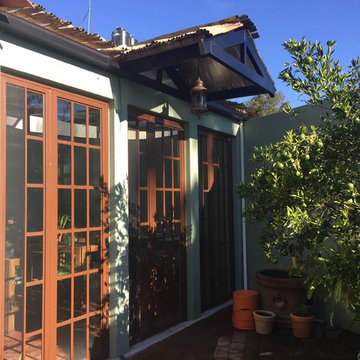
Norberto Miguel Godinez Patlan
Inspiration for a medium sized modern attached garden shed in Other.
Inspiration for a medium sized modern attached garden shed in Other.
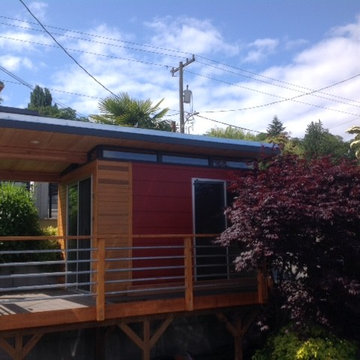
This Seattle client wanted a Modern-Shed 10' by 12' studio so they could have more space for their growing family.
This is an example of a medium sized contemporary detached office/studio/workshop in Seattle.
This is an example of a medium sized contemporary detached office/studio/workshop in Seattle.
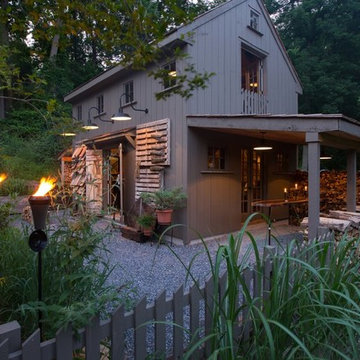
Alpha Genesis Design Build, LLC
Medium sized rural detached garden shed and building in Philadelphia.
Medium sized rural detached garden shed and building in Philadelphia.
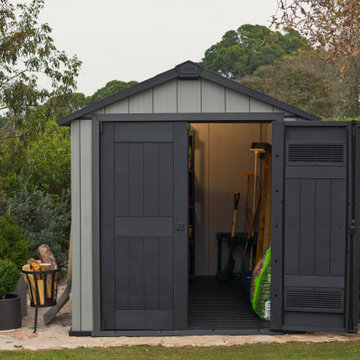
With the Oakland 757 Shed, you'll appreciate its 296.6 cu.ft. storage capacity which provides ample space for organizing anything from long handle tools, push mowers, leaf blowers, lawn furniture and other items that will not fit in your garage any longer. Furthermore, the walls of this shed are drill-able and provide flexible mounting options of hangers, racks, slot walls or pegboards (not included) to free up floor space and better organize your tools and equipment. At the same time, it is compact enough to fit easily on your patio or back in the corner of the yard.
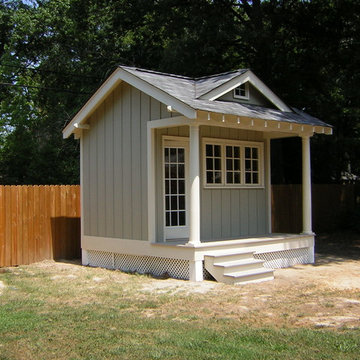
Vinyl windows and a glass door allow natural light to fill this garden tools shed during hours of daylight.
Medium sized traditional detached garden shed in Richmond.
Medium sized traditional detached garden shed in Richmond.
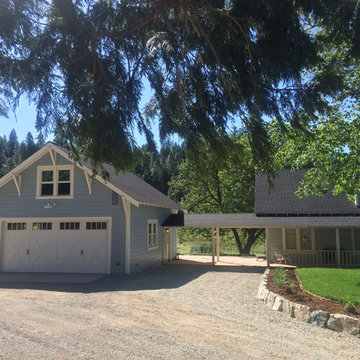
Our company added this "CarBarn" to this charming 1930's farmhouse in Nevada City. Prior to construction we erected a story-pole to discuss the very important matter of proportion relative to the home with the Architect, owners, and neighbors. The attic is a storage area with a pull-down ladder. The existing porch was extended to the structure as a breezeway. The rear of this building has a more traditional sliding barn door that we built in our shop (sorry no photo yet).
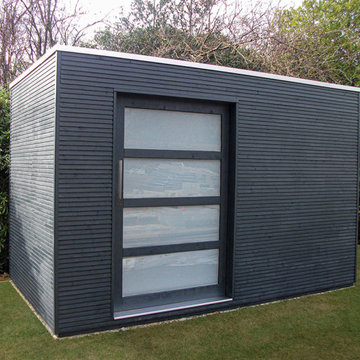
The Modern Shed is a very stylish solution to your garden storage needs. This sleek, contemporary design will fit perfectly into a city garden setting. The Modern Shed is available in a variety of sizes.
Fit with a vapour barrier and a long-life EPDM rubber roof membrane, This contemporary shed is perfect for keeping garden tools, bicycles, a lawnmower and other garden paraphernalia both safe and watertight all year round.
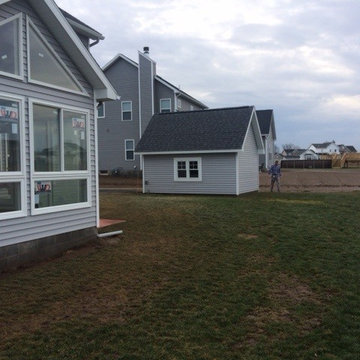
Detached gardening shed addition - side view. This contemporary style was built to match the original integrity of the home exterior using siding and white molding.
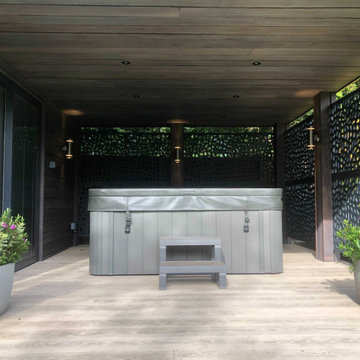
a recently finished fully bespoke designed and built Garden room for our client Rose and her family in Pinner Middlesex. The room was based on ur Sunset room and the clients brief was to create a home lounge with a bar and office and complete with an undercover area for a hot tub. The room was clad in Shou Sugi Ban Yakkari Japanese hand burnt cladding which was hand burnt to order. The doors were sliding bifold doors with 3 leaves on the front of the room and 2 leaves on the side return. The doors also included built-in privacy glass and internal slides. Outside was further complemented by fret cut screens to clients design. The decking was Millboard composite decking and we created a step into the lounge. Internally the client had a fully bespoke bar designed and built, the room was further complemented by coffered ceilings. #design #gardenroom #gardendesign #gardenbuildings #gardendesigner #bespoke
Medium Sized Black Garden Shed and Building Ideas and Designs
3
