Medium Sized Black House Exterior Ideas and Designs
Refine by:
Budget
Sort by:Popular Today
61 - 80 of 12,237 photos
Item 1 of 3
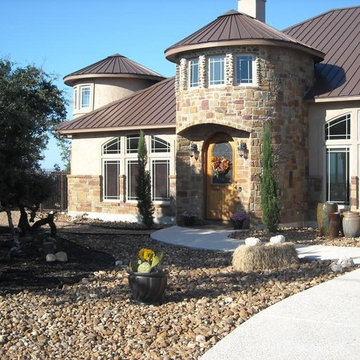
Design ideas for a medium sized and beige mediterranean two floor detached house in Austin with mixed cladding, a hip roof and a metal roof.
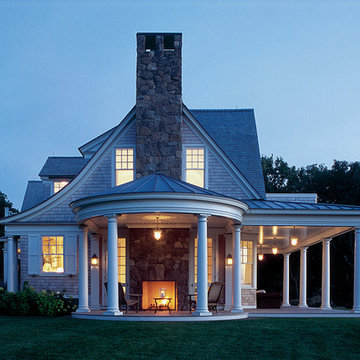
The exterior porch has an outdoor fireplace that connects to the living room fireplace inside. The porches extend the living spaces to the exterior and then connect to the landscape with one step down to the grass. The curving roof-line gives a soft flow to the facade.
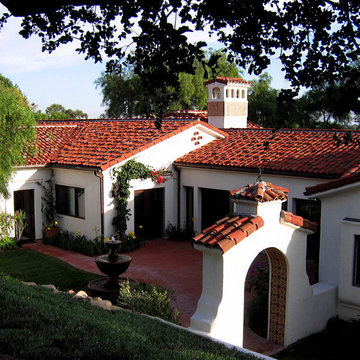
Design Consultant Jeff Doubét is the author of Creating Spanish Style Homes: Before & After – Techniques – Designs – Insights. The 240 page “Design Consultation in a Book” is now available. Please visit SantaBarbaraHomeDesigner.com for more info.
Jeff Doubét specializes in Santa Barbara style home and landscape designs. To learn more info about the variety of custom design services I offer, please visit SantaBarbaraHomeDesigner.com
Jeff Doubét is the Founder of Santa Barbara Home Design - a design studio based in Santa Barbara, California USA.
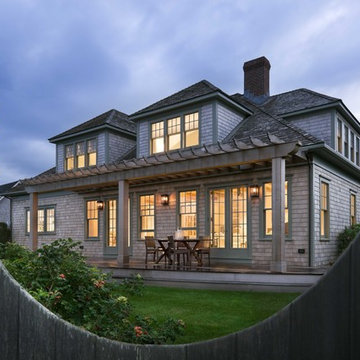
Design ideas for a medium sized and beige beach style two floor house exterior in Boston with wood cladding and a hip roof.

One of the most important things for the homeowners was to maintain the look and feel of the home. The architect felt that the addition should be about continuity, riffing on the idea of symmetry rather than asymmetry. This approach shows off exceptional craftsmanship in the framing of the hip and gable roofs. And while most of the home was going to be touched or manipulated in some way, the front porch, walls and part of the roof remained the same. The homeowners continued with the craftsman style inside, but added their own east coast flare and stylish furnishings. The mix of materials, pops of color and retro touches bring youth to the spaces.
Photography by Tre Dunham

The Field at Lambert Ranch
Irvine, CA
Builder: The New Home Company
Marketing Director: Joan Marcus-Colvin
Associate: Summers/Murphy & Partners
Photo of a medium sized and white mediterranean two floor render house exterior in DC Metro.
Photo of a medium sized and white mediterranean two floor render house exterior in DC Metro.
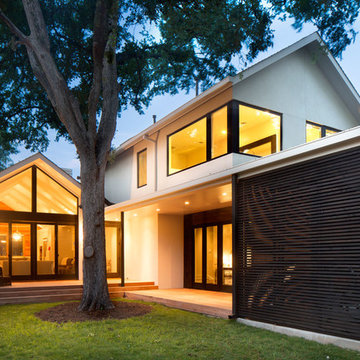
http://dennisburnettphotography.com
This is an example of a white and medium sized classic two floor detached house in Austin with mixed cladding and a pitched roof.
This is an example of a white and medium sized classic two floor detached house in Austin with mixed cladding and a pitched roof.

Patrick Reynolds
Photo of a brown and medium sized modern two floor detached house in Auckland with wood cladding, a flat roof and a metal roof.
Photo of a brown and medium sized modern two floor detached house in Auckland with wood cladding, a flat roof and a metal roof.
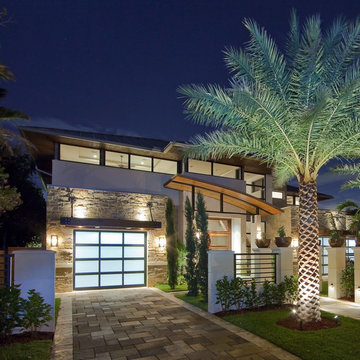
located on the fort lauderdale florida intracoastal waterway , 5,500 sq ft . soft contemporary , metal roof, commercial windows, stucco,stone , black windows, modern, glass garage doors,arched entry

Design ideas for a medium sized and gey classic two floor detached house in Charlotte with a grey roof.
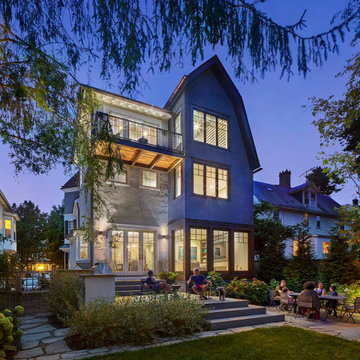
New addition view from back yard
photo by Todd Mason, Halkin Photography
Inspiration for a medium sized and white classic render detached house in Philadelphia with three floors, a pitched roof and a shingle roof.
Inspiration for a medium sized and white classic render detached house in Philadelphia with three floors, a pitched roof and a shingle roof.
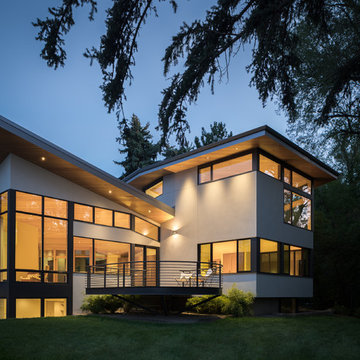
David Lauer Photography
Inspiration for a medium sized and white contemporary two floor render detached house in Denver with a lean-to roof and a metal roof.
Inspiration for a medium sized and white contemporary two floor render detached house in Denver with a lean-to roof and a metal roof.
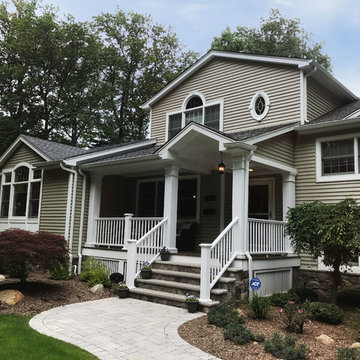
Inspiration for a medium sized and beige classic split-level detached house in New York with vinyl cladding, a pitched roof and a shingle roof.
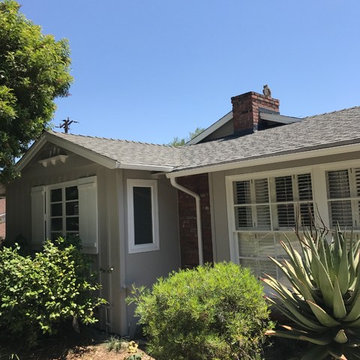
Photo of a medium sized and gey traditional bungalow detached house in Los Angeles with wood cladding, a hip roof and a shingle roof.
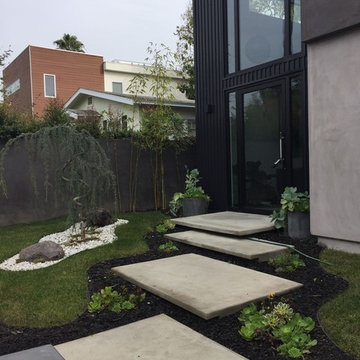
This is an example of a medium sized and black modern two floor detached house in Los Angeles with metal cladding, a flat roof and a metal roof.
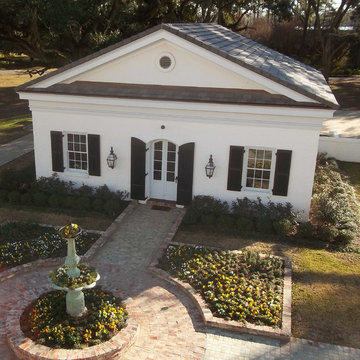
Inspiration for a medium sized and white classic bungalow brick detached house in Orange County with a pitched roof and a shingle roof.
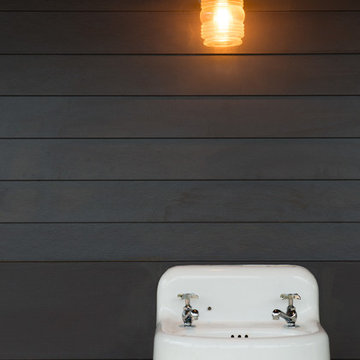
Casey Woods
Design ideas for a medium sized and gey rural bungalow house exterior in Austin with vinyl cladding and a pitched roof.
Design ideas for a medium sized and gey rural bungalow house exterior in Austin with vinyl cladding and a pitched roof.
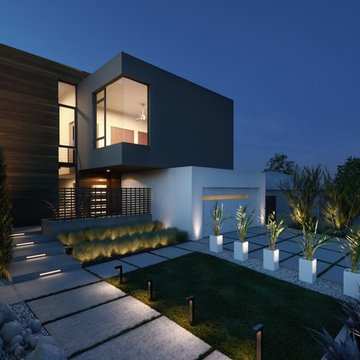
Inspiration for a medium sized and black world-inspired two floor house exterior in Los Angeles with wood cladding and a flat roof.
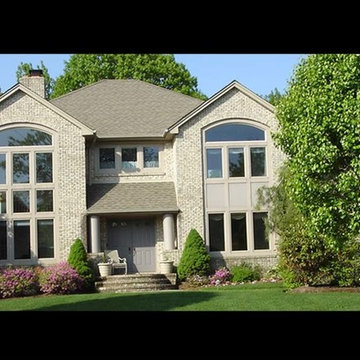
Medium sized and beige contemporary two floor brick house exterior in New York with a hip roof.
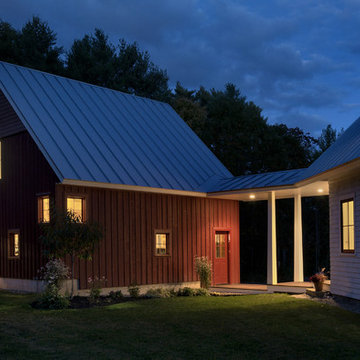
photography by Rob Karosis
Design ideas for a medium sized and white classic two floor house exterior in Portland Maine with wood cladding.
Design ideas for a medium sized and white classic two floor house exterior in Portland Maine with wood cladding.
Medium Sized Black House Exterior Ideas and Designs
4