Medium Sized Black House Exterior Ideas and Designs
Refine by:
Budget
Sort by:Popular Today
81 - 100 of 12,237 photos
Item 1 of 3
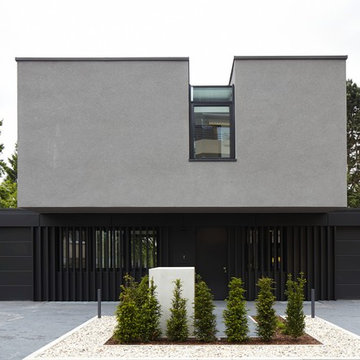
Gey and medium sized contemporary two floor house exterior in Dusseldorf with a flat roof and mixed cladding.
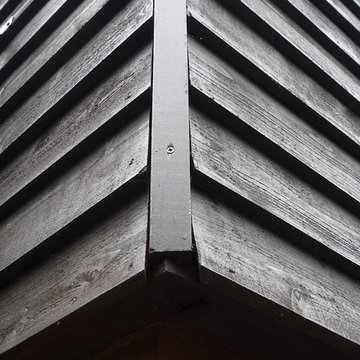
Significant thermal improvements have been made by using super-insulated black timber cladding throughout the property.
Inspiration for a medium sized and black contemporary two floor house exterior in Surrey with wood cladding.
Inspiration for a medium sized and black contemporary two floor house exterior in Surrey with wood cladding.
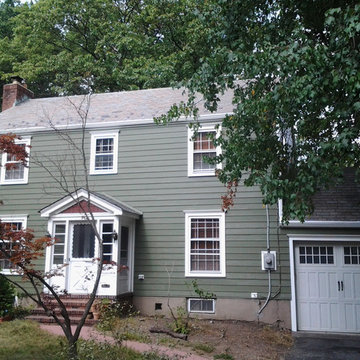
James HardiePlank Cedarmill 7" Exposure (Mountain Sage)
James HardieTrim NT3 3.5" (Arctic White)
AZEK Full Cellular PVC Crown Moulding Profiles, 4" Crown Headers, Historic Sills
5" Gutters & Downspouts
Installed by American Home Contractors, Florham Park, NJ
Property located in South Orange, NJ
www.njahc.com
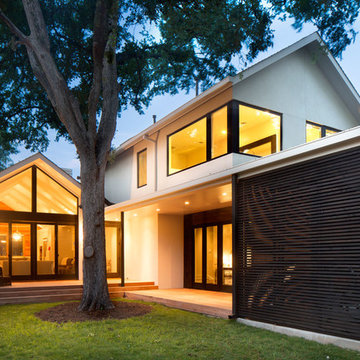
http://dennisburnettphotography.com
This is an example of a white and medium sized classic two floor detached house in Austin with mixed cladding and a pitched roof.
This is an example of a white and medium sized classic two floor detached house in Austin with mixed cladding and a pitched roof.
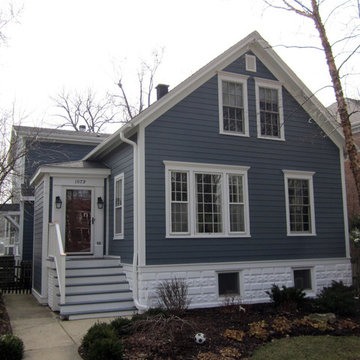
This Farm House Style Home located in Winnetka, IL was remodeled by Siding & Windows Group where we installed James HardiePlank Select Cedarmill Lap Siding in ColorPlus Technology Color Evening Blue and HardieTrim Smooth Boards in ColorPlus Technology Color Arctic White with top and bottom frieze boards.
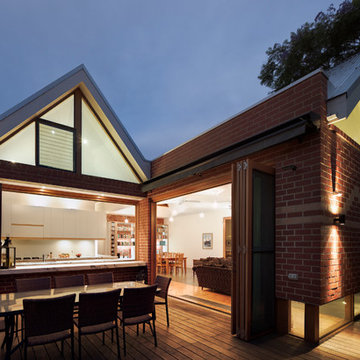
The internal living spaces expand into the courtyard for seamless indoor / outdoor living. Photo by Peter Bennetts
Inspiration for a medium sized and red contemporary bungalow brick house exterior in Melbourne with a pitched roof.
Inspiration for a medium sized and red contemporary bungalow brick house exterior in Melbourne with a pitched roof.
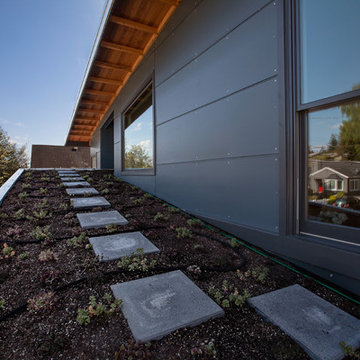
A green roof is designed atop the large shed roof at the entry. The roof can be accessed and viewed from the guest bedroom. This image was taken upon first planting of the roof. Over a few years the plants will grow and fill the entire roof.
Architecture and Design by Heidi Helgeson, H2D Architecture + Design
Construction by Thomas Jacobson Construction
Photo by Sean Balko, Filmworks Studio
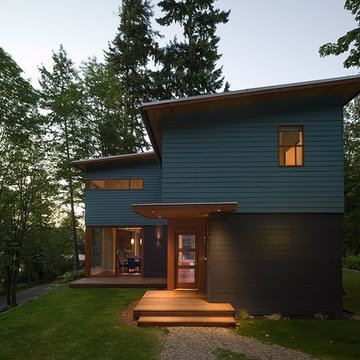
photo by NW Architectural Photography
This is an example of a medium sized contemporary house exterior in Seattle.
This is an example of a medium sized contemporary house exterior in Seattle.
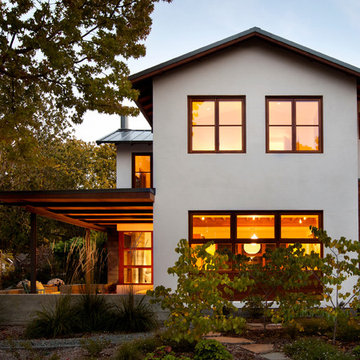
Contemporary details provide a modern interpretation of a traditionally styled single family residence
Inspiration for a medium sized traditional two floor house exterior in San Francisco.
Inspiration for a medium sized traditional two floor house exterior in San Francisco.
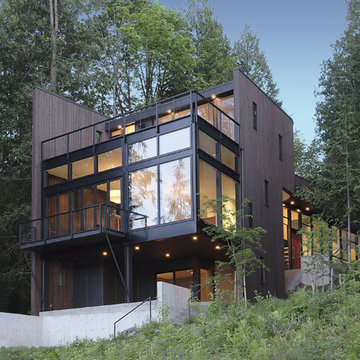
Medium sized and brown modern house exterior in Seattle with wood cladding and three floors.

Creative Captures, David Barrios
Medium sized and black midcentury bungalow detached house in Other with wood cladding.
Medium sized and black midcentury bungalow detached house in Other with wood cladding.
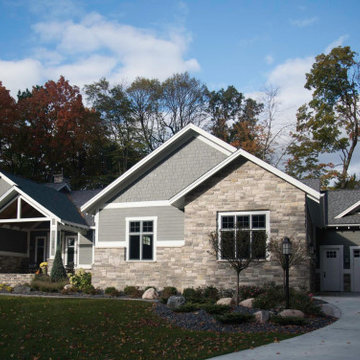
The Quarry Mill's Bismarck natural thin stone veneer adds character to the exterior of this traditional residential home. Bismarck is a natural thin cut limestone veneer in the ashlar style. This popular stone is a mix of two faces or parts of the limestone quarried in two different locations. By blending stones from multiple quarries, we are able to create beautiful and subtle color variations in Bismarck. Although the stone from both quarries is from the same geological formation, one quarry produces the lighter pieces and the other produces the darker pieces. Using the different faces or parts of the stone also sets this blend apart. Some pieces show the exteriors of the natural limestone slabs while others show the interior which has been split with a hydraulic press.
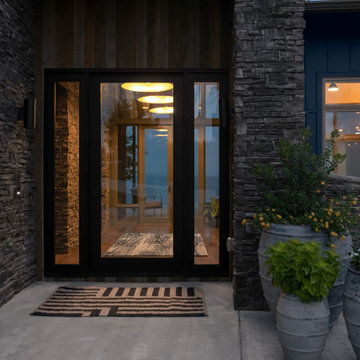
Modern rustic exterior with stone walls at entrance and a large front doors. Views extend from the front to back in the foyer.
Inspiration for a medium sized and blue rustic bungalow detached house in Nashville with concrete fibreboard cladding, a lean-to roof and a metal roof.
Inspiration for a medium sized and blue rustic bungalow detached house in Nashville with concrete fibreboard cladding, a lean-to roof and a metal roof.
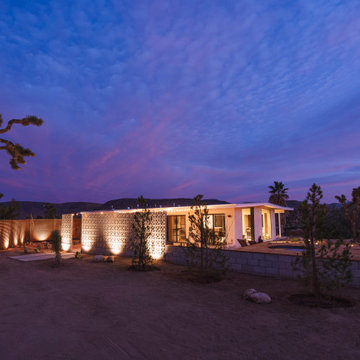
This is an example of a medium sized and white bungalow concrete detached house in Other with a flat roof.

グレーをベースにした外壁に黒いカラークリートの土間が
外観のスタイリッシュな印象を際立たせています。
シンボルツリーの株立ちアオダモが素敵なチョイスです。
Design ideas for a medium sized and gey modern two floor detached house in Other with a lean-to roof and a metal roof.
Design ideas for a medium sized and gey modern two floor detached house in Other with a lean-to roof and a metal roof.
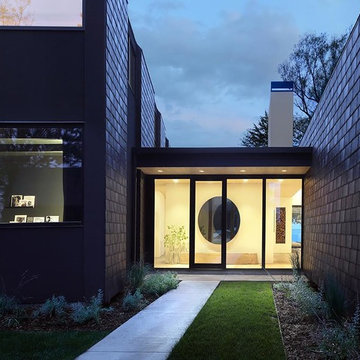
Inspiration for a medium sized and black modern two floor detached house in Other with wood cladding.

Birchwood Construction had the pleasure of working with Jonathan Lee Architects to revitalize this beautiful waterfront cottage. Located in the historic Belvedere Club community, the home's exterior design pays homage to its original 1800s grand Southern style. To honor the iconic look of this era, Birchwood craftsmen cut and shaped custom rafter tails and an elegant, custom-made, screen door. The home is framed by a wraparound front porch providing incomparable Lake Charlevoix views.
The interior is embellished with unique flat matte-finished countertops in the kitchen. The raw look complements and contrasts with the high gloss grey tile backsplash. Custom wood paneling captures the cottage feel throughout the rest of the home. McCaffery Painting and Decorating provided the finishing touches by giving the remodeled rooms a fresh coat of paint.
Photo credit: Phoenix Photographic

Inspiration for a medium sized and gey rural two floor detached house in Austin with concrete fibreboard cladding, a pitched roof and a metal roof.
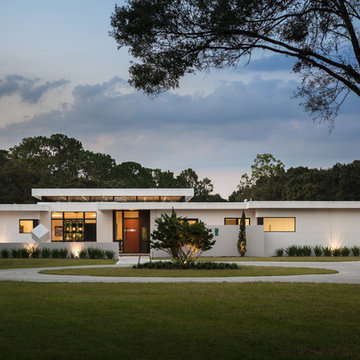
Ryan Gamma Photography
Medium sized and white modern bungalow render detached house in Tampa with a flat roof.
Medium sized and white modern bungalow render detached house in Tampa with a flat roof.
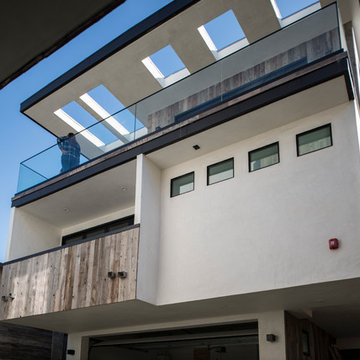
NatureAged Barnwood Shiplap Siding
June Cannon
This is an example of a medium sized and multi-coloured contemporary detached house in Los Angeles with three floors, mixed cladding and a flat roof.
This is an example of a medium sized and multi-coloured contemporary detached house in Los Angeles with three floors, mixed cladding and a flat roof.
Medium Sized Black House Exterior Ideas and Designs
5