Medium Sized Black House Exterior Ideas and Designs
Refine by:
Budget
Sort by:Popular Today
1 - 20 of 12,230 photos
Item 1 of 3
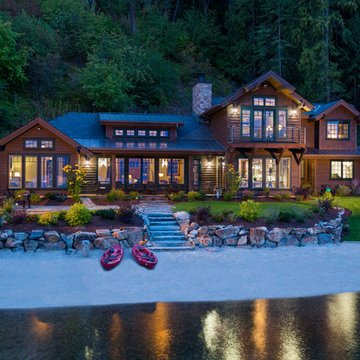
Lake house on Lake Pend Oreille in Idaho. Photo by Karl Neumann.
Design ideas for a medium sized and brown rustic two floor house exterior in Seattle with wood cladding and a pitched roof.
Design ideas for a medium sized and brown rustic two floor house exterior in Seattle with wood cladding and a pitched roof.

Casey Woods
Photo of a medium sized and gey rural bungalow house exterior in Austin with vinyl cladding and a pitched roof.
Photo of a medium sized and gey rural bungalow house exterior in Austin with vinyl cladding and a pitched roof.

This house is adjacent to the first house, and was under construction when I began working with the clients. They had already selected red window frames, and the siding was unfinished, needing to be painted. Sherwin Williams colors were requested by the builder. They wanted it to work with the neighboring house, but have its own character, and to use a darker green in combination with other colors. The light trim is Sherwin Williams, Netsuke, the tan is Basket Beige. The color on the risers on the steps is slightly deeper. Basket Beige is used for the garage door, the indentation on the front columns, the accent in the front peak of the roof, the siding on the front porch, and the back of the house. It also is used for the fascia board above the two columns under the front curving roofline. The fascia and columns are outlined in Netsuke, which is also used for the details on the garage door, and the trim around the red windows. The Hardie shingle is in green, as is the siding on the side of the garage. Linda H. Bassert, Masterworks Window Fashions & Design, LLC

A thoughtful, well designed 5 bed, 6 bath custom ranch home with open living, a main level master bedroom and extensive outdoor living space.
This home’s main level finish includes +/-2700 sf, a farmhouse design with modern architecture, 15’ ceilings through the great room and foyer, wood beams, a sliding glass wall to outdoor living, hearth dining off the kitchen, a second main level bedroom with on-suite bath, a main level study and a three car garage.
A nice plan that can customize to your lifestyle needs. Build this home on your property or ours.
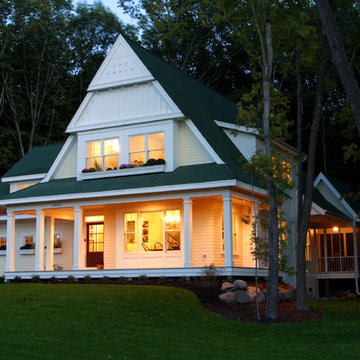
Tranquility on a warm summer evening.
Photography: Phillip Mueller Photography
Modern Cottage - House plan may be purchased at http://simplyeleganthomedesigns.com/deephaven_modern_unique_cottage_home_plan.html
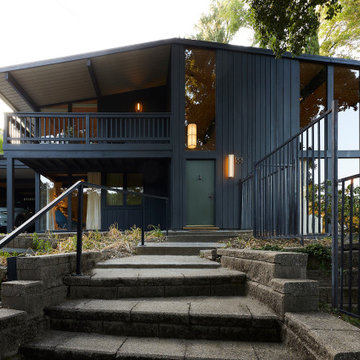
This 1960s home was in original condition and badly in need of some functional and cosmetic updates. We opened up the great room into an open concept space, converted the half bathroom downstairs into a full bath, and updated finishes all throughout with finishes that felt period-appropriate and reflective of the owner's Asian heritage.
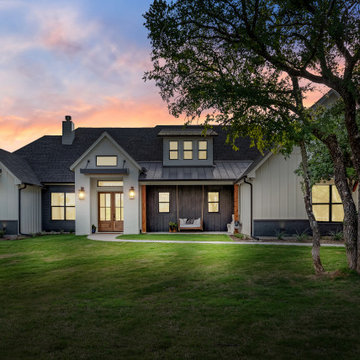
Design ideas for a medium sized and white country bungalow front detached house in Dallas with mixed cladding, a grey roof and board and batten cladding.
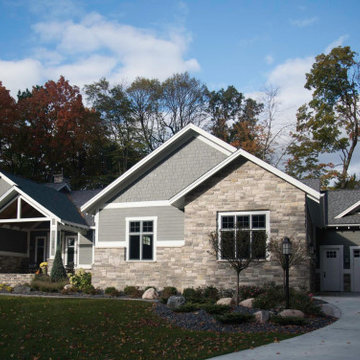
The Quarry Mill's Bismarck natural thin stone veneer adds character to the exterior of this traditional residential home. Bismarck is a natural thin cut limestone veneer in the ashlar style. This popular stone is a mix of two faces or parts of the limestone quarried in two different locations. By blending stones from multiple quarries, we are able to create beautiful and subtle color variations in Bismarck. Although the stone from both quarries is from the same geological formation, one quarry produces the lighter pieces and the other produces the darker pieces. Using the different faces or parts of the stone also sets this blend apart. Some pieces show the exteriors of the natural limestone slabs while others show the interior which has been split with a hydraulic press.
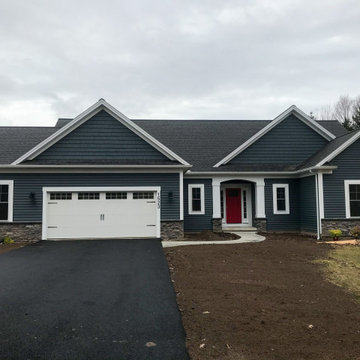
Navy Siding/Shakes with accent stone exterior
This is an example of a medium sized and blue bungalow detached house in New York with vinyl cladding, a pitched roof, a shingle roof and a black roof.
This is an example of a medium sized and blue bungalow detached house in New York with vinyl cladding, a pitched roof, a shingle roof and a black roof.

Design ideas for a medium sized and gey classic two floor detached house in Charlotte with a grey roof.

Fresh, classic white styling with brick accents and black trim
White and medium sized country detached house in Grand Rapids with three floors, a pitched roof, a shingle roof, concrete fibreboard cladding and board and batten cladding.
White and medium sized country detached house in Grand Rapids with three floors, a pitched roof, a shingle roof, concrete fibreboard cladding and board and batten cladding.
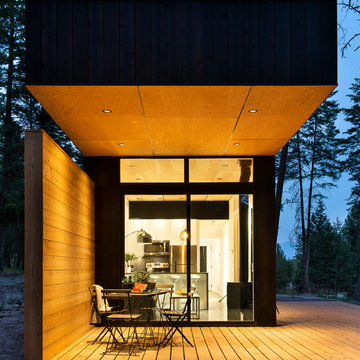
Spacious deck for taking in the clean air! Feel like you are in the middle of the wilderness while just outside your front door! Fir and larch decking feels like it was grown from the trees that create your canopy.
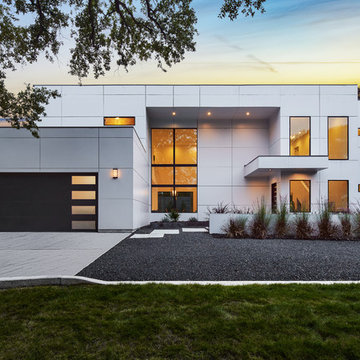
This modern residence in North Dallas consists of 4 bedrooms and 4 1/2 baths with a large great room and adjoining game room. Blocks away from the future Dallas Midtown, this residence fits right in with its urban neighbors.
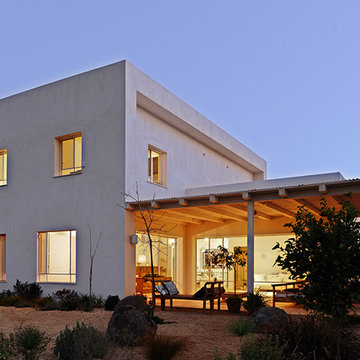
Shy Adam
Design ideas for a medium sized and white beach style two floor detached house in Tel Aviv.
Design ideas for a medium sized and white beach style two floor detached house in Tel Aviv.

Photo of a medium sized and green rustic two floor detached house in San Francisco with a pitched roof and a shingle roof.

Willet Photography
This is an example of a white and medium sized traditional brick detached house in Atlanta with three floors, a pitched roof, a mixed material roof and a black roof.
This is an example of a white and medium sized traditional brick detached house in Atlanta with three floors, a pitched roof, a mixed material roof and a black roof.
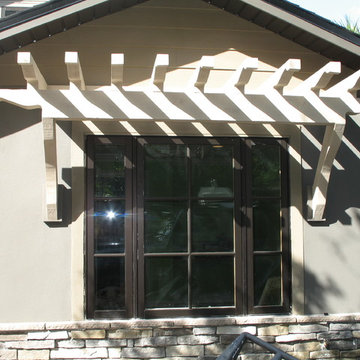
Medium sized and brown traditional two floor render detached house in Bridgeport with a pitched roof and a shingle roof.
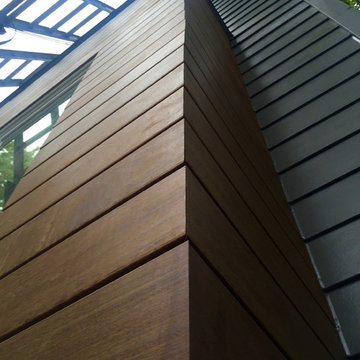
Chicago, IL 60640 Modern Style Home Exterior Remodel with James HardiePlank Lap Siding in new color Aged Pewter and HardieTrim in Sandstone Beige, IPE and Integrity from Marvin Windows.
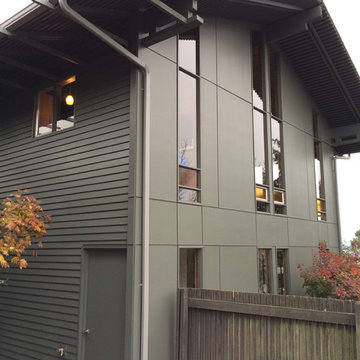
Inspiration for a medium sized and green modern two floor house exterior in Seattle with mixed cladding and a pitched roof.
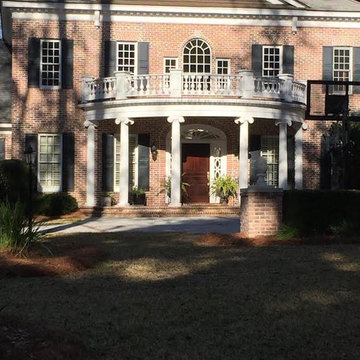
This is an example of a medium sized and red classic two floor brick house exterior in Atlanta.
Medium Sized Black House Exterior Ideas and Designs
1