Medium Sized Blue Entrance Ideas and Designs
Refine by:
Budget
Sort by:Popular Today
61 - 80 of 1,288 photos
Item 1 of 3
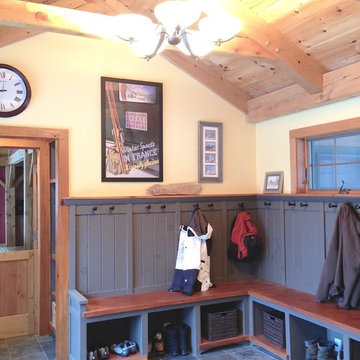
mudroom built-ins with bench and rail road spikes for coat hooks
Design ideas for a medium sized rustic boot room in Burlington with yellow walls, slate flooring, a single front door and a medium wood front door.
Design ideas for a medium sized rustic boot room in Burlington with yellow walls, slate flooring, a single front door and a medium wood front door.
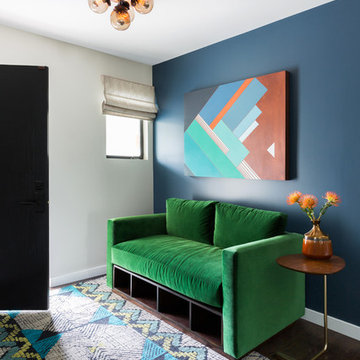
This is an example of a medium sized contemporary entrance in Los Angeles with blue walls, dark hardwood flooring, a single front door, a black front door and a feature wall.
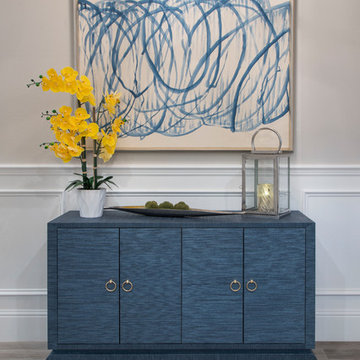
Medium sized traditional foyer in Orlando with porcelain flooring, beige walls and grey floors.
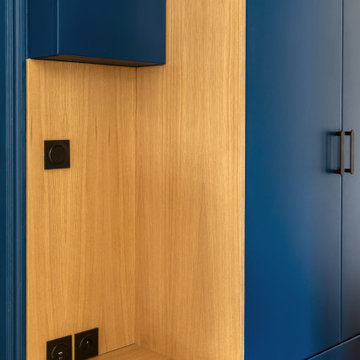
Zoom sur les rangements sur mesure d'autant plus que l'on est contre le mur en arrondi de l'escalier.
On a mixé des parties en bois pour faire le rappel du parquet avec 2 penderies, 1 placard pour cacher le tableau électrique et en partie basse des rangements à chaussures, l'ensemble peint en bleu comme les murs et toutes les portes.
Toujours en rappel d'une pièce à l'autre, la couleur noire de l'interrupteur et des prises, répond à celle des poignées.
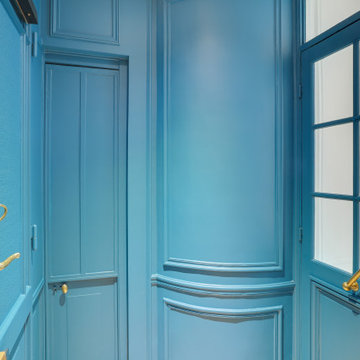
Photo of a medium sized foyer in Paris with blue walls, light hardwood flooring, a double front door, a blue front door and beige floors.
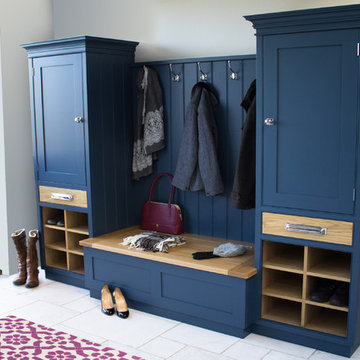
A Culshaw modular Boot Room is the perfect way to organise your outdoor apparel. This elegant and stylish piece would suit a hallway, vestibule or utility room and can be configured to any layout of drawers and cupboards and to your desired sizes. This example uses components: Settle 04, Settle Back, and two Partner Cab SGL 02.

Barn entry
Inspiration for a medium sized classic foyer in Philadelphia with white walls, slate flooring, a double front door, a black front door, grey floors and a vaulted ceiling.
Inspiration for a medium sized classic foyer in Philadelphia with white walls, slate flooring, a double front door, a black front door, grey floors and a vaulted ceiling.
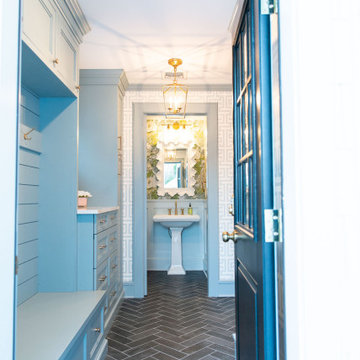
This entryway is all about function, storage, and style. The vibrant cabinet color coupled with the fun wallpaper creates a "wow factor" when friends and family enter the space. The custom built cabinets - from Heard Woodworking - creates ample storage for the entire family throughout the changing seasons.
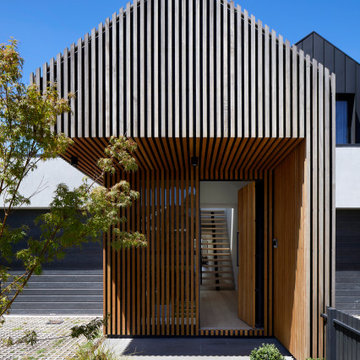
Contemporary townhouses set in a heritage area, looks to recreate the traditional Victorian form and rhythm in a modern way.
Photo of a medium sized contemporary entrance in Melbourne.
Photo of a medium sized contemporary entrance in Melbourne.
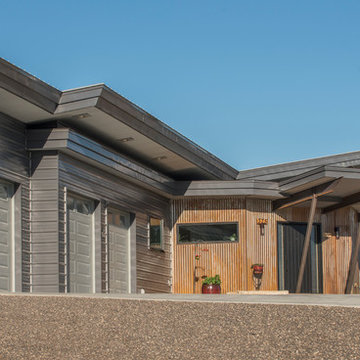
This contemporary modern home is set in the north foothills of Eagle, Idaho. Views of horses and vineyards sweep across the valley from the open living plan and spacious outdoor living areas. Mono pitch & butterfly metal roofs give this home a contemporary feel while setting it unobtrusively into the hillside. Surrounded by natural and fire-wise landscaping, the untreated metal siding, beams, and roof supports will weather into the natural hues of the desert sage and grasses.
Photo Credit: Joshua Roper Photography.
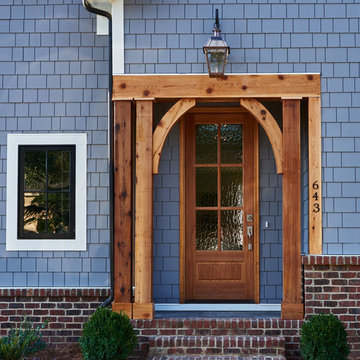
Grande Custom Homes
Photo of a medium sized traditional front door in Charlotte with a single front door and a medium wood front door.
Photo of a medium sized traditional front door in Charlotte with a single front door and a medium wood front door.
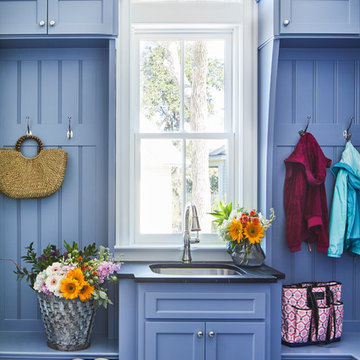
This is an example of a medium sized nautical boot room in Charleston with blue walls, porcelain flooring and multi-coloured floors.
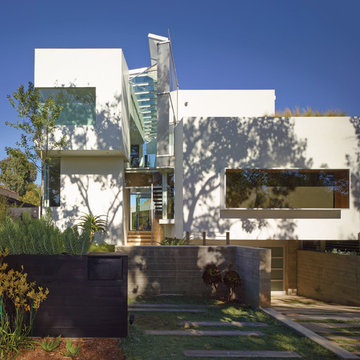
Entry
Inspiration for a medium sized contemporary front door in Los Angeles with a pivot front door and a glass front door.
Inspiration for a medium sized contemporary front door in Los Angeles with a pivot front door and a glass front door.
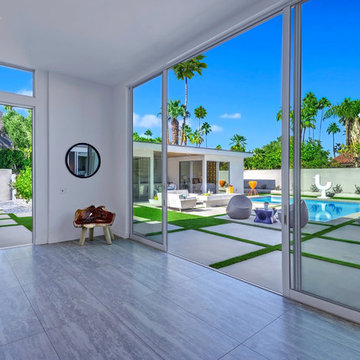
Medium sized modern front door in Los Angeles with white walls, concrete flooring, a pivot front door, a glass front door and grey floors.
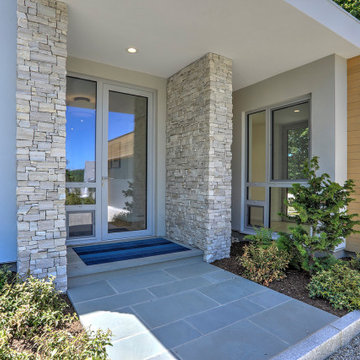
Inspiration for a medium sized modern front door in New York with grey walls, concrete flooring, a single front door, a glass front door and grey floors.

Inspiration for a medium sized country foyer in Philadelphia with white walls, light hardwood flooring, a double front door, a black front door, beige floors and exposed beams.
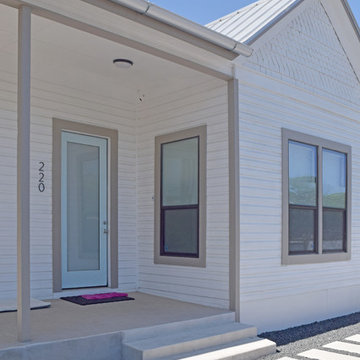
This is an example of a medium sized contemporary front door in Austin with white walls, a single front door and a blue front door.
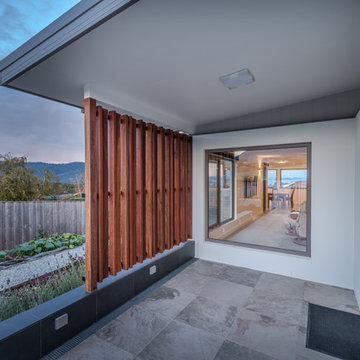
Ian Wallace
Design ideas for a medium sized modern front door in Hobart with white walls, a single front door, a glass front door and grey floors.
Design ideas for a medium sized modern front door in Hobart with white walls, a single front door, a glass front door and grey floors.
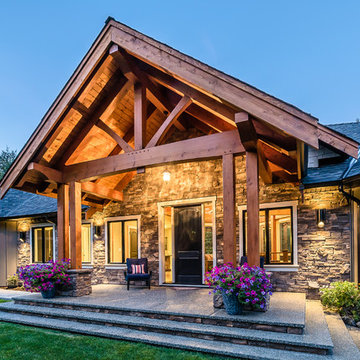
This 3 bedroom, 3 ½ bath custom home has a great rustic in-the-woods feel, with spectacular timber frame beams, an a-frame open concept great room, and a focus on natural elements and materials throughout the home. The homeowners didn’t want to cut down any of the surrounding trees on the property and chose to orient the home so that the forest was the primary view. The end result is a true “cabin in the woods” experience.
The home was designed with the master suite on the main floor, along with a dedicated exercise room, full laundry room and wrap-around sundeck. The ground floor features a spacious rec room, office, and the two additional bedrooms.
The finishes throughout the home are high end but rustic, including K2 Stone, Alder cabinetry, granite countertops, oil-rubbed bronze hardware, free standing soaker tubs in the bathrooms, hickory hardwood flooring, timber framing inside and out, and Hardie plank siding with cedar shingles.
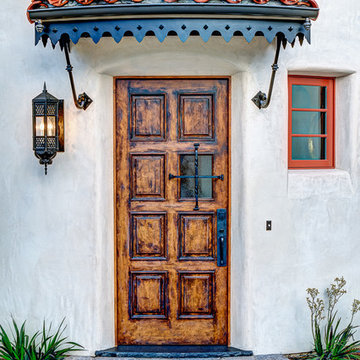
This is an example of a medium sized mediterranean front door in Santa Barbara with a single front door, a medium wood front door, white walls and multi-coloured floors.
Medium Sized Blue Entrance Ideas and Designs
4