Medium Sized Coastal Home Bar Ideas and Designs
Refine by:
Budget
Sort by:Popular Today
81 - 100 of 411 photos
Item 1 of 3
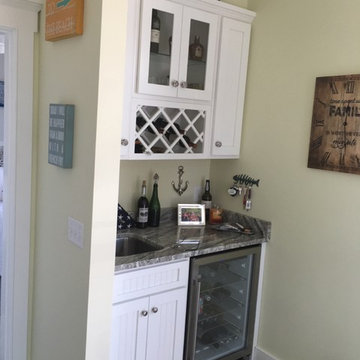
Inspiration for a medium sized beach style single-wall wet bar in Boston with a submerged sink, shaker cabinets, white cabinets, quartz worktops, ceramic flooring and grey floors.
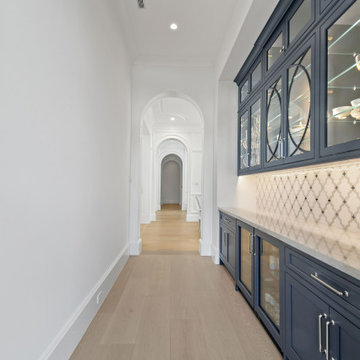
Stunning Butlers Pantry. Featuring circular mullion glass doors
Medium sized beach style home bar in Other.
Medium sized beach style home bar in Other.

Our mission was to completely update and transform their huge house into a cozy, welcoming and warm home of their own.
“When we moved in, it was such a novelty to live in a proper house. But it still felt like the in-law’s home,” our clients told us. “Our dream was to make it feel like our home.”
Our transformation skills were put to the test when we created the host-worthy kitchen space (complete with a barista bar!) that would double as the heart of their home and a place to make memories with their friends and family.
We upgraded and updated their dark and uninviting family room with fresh furnishings, flooring and lighting and turned those beautiful exposed beams into a feature point of the space.
The end result was a flow of modern, welcoming and authentic spaces that finally felt like home. And, yep … the invite was officially sent out!
Our clients had an eclectic style rich in history, culture and a lifetime of adventures. We wanted to highlight these stories in their home and give their memorabilia places to be seen and appreciated.
The at-home office was crafted to blend subtle elegance with a calming, casual atmosphere that would make it easy for our clients to enjoy spending time in the space (without it feeling like they were working!)
We carefully selected a pop of color as the feature wall in the primary suite and installed a gorgeous shiplap ledge wall for our clients to display their meaningful art and memorabilia.
Then, we carried the theme all the way into the ensuite to create a retreat that felt complete.
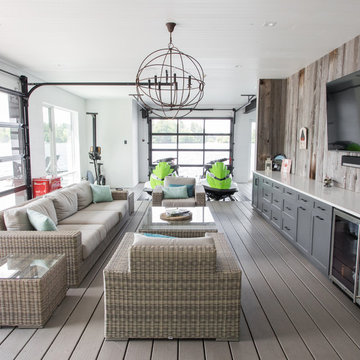
Photo of a medium sized nautical single-wall wet bar in Toronto with a submerged sink, shaker cabinets, grey cabinets, engineered stone countertops, grey splashback, wood splashback, medium hardwood flooring and grey floors.
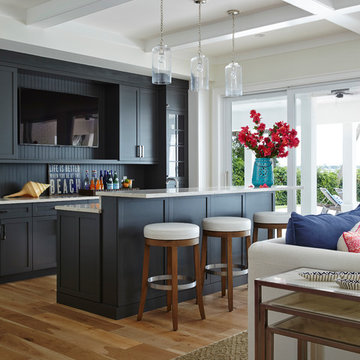
Design ideas for a medium sized beach style breakfast bar in San Diego with medium hardwood flooring, shaker cabinets, blue cabinets and blue splashback.
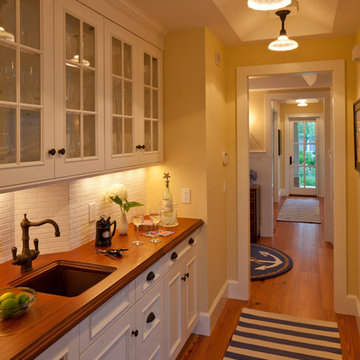
Photo Credits: Brian Vanden Brink
Design ideas for a medium sized beach style single-wall wet bar in Boston with a submerged sink, glass-front cabinets, white cabinets, wood worktops, white splashback, porcelain splashback, medium hardwood flooring, brown floors and brown worktops.
Design ideas for a medium sized beach style single-wall wet bar in Boston with a submerged sink, glass-front cabinets, white cabinets, wood worktops, white splashback, porcelain splashback, medium hardwood flooring, brown floors and brown worktops.

Project Number: M1056
Design/Manufacturer/Installer: Marquis Fine Cabinetry
Collection: Milano
Finishes: Rockefeller, Epic, Linen, White Laccato
Features: Under Cabinet Lighting, Adjustable Legs/Soft Close (Standard)

Birchwood Construction had the pleasure of working with Jonathan Lee Architects to revitalize this beautiful waterfront cottage. Located in the historic Belvedere Club community, the home's exterior design pays homage to its original 1800s grand Southern style. To honor the iconic look of this era, Birchwood craftsmen cut and shaped custom rafter tails and an elegant, custom-made, screen door. The home is framed by a wraparound front porch providing incomparable Lake Charlevoix views.
The interior is embellished with unique flat matte-finished countertops in the kitchen. The raw look complements and contrasts with the high gloss grey tile backsplash. Custom wood paneling captures the cottage feel throughout the rest of the home. McCaffery Painting and Decorating provided the finishing touches by giving the remodeled rooms a fresh coat of paint.
Photo credit: Phoenix Photographic
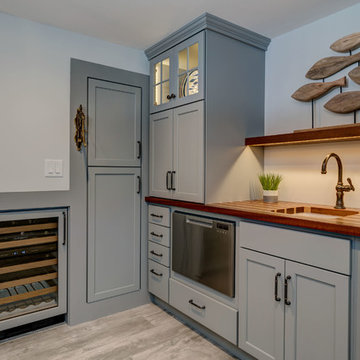
Robert Scott Button Photography
This is an example of a medium sized nautical home bar in Boston with beige floors.
This is an example of a medium sized nautical home bar in Boston with beige floors.
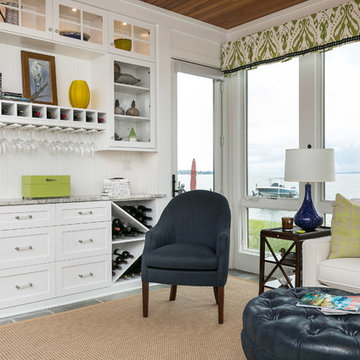
Dry bar with granite counter top; unrefrigerated wine bottle storage; deep drawer for tall liquor bottle storage; beaded back splash; lighted cabinets for glass and display; hanging glass stemware storage.
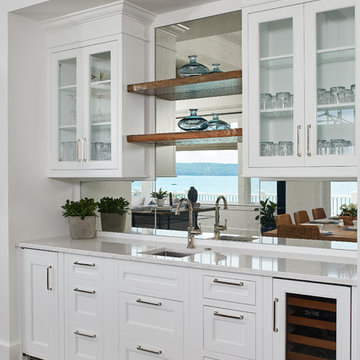
Ashley Avila Photography
Photo of a medium sized nautical single-wall wet bar in Grand Rapids with a submerged sink, white cabinets, mirror splashback, beaded cabinets, engineered stone countertops, medium hardwood flooring and white worktops.
Photo of a medium sized nautical single-wall wet bar in Grand Rapids with a submerged sink, white cabinets, mirror splashback, beaded cabinets, engineered stone countertops, medium hardwood flooring and white worktops.
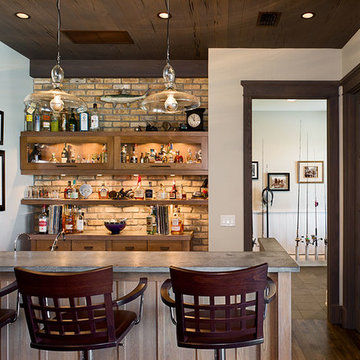
Inspiration for a medium sized nautical single-wall breakfast bar in Tampa with glass-front cabinets, medium wood cabinets, brick splashback and medium hardwood flooring.
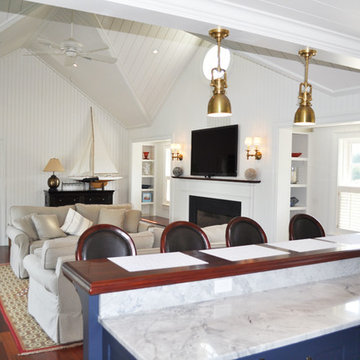
Medium sized beach style u-shaped breakfast bar in Boston with shaker cabinets, blue cabinets, quartz worktops, medium hardwood flooring and brown floors.

Peter VonDeLinde Visuals
Design ideas for a medium sized nautical single-wall wet bar in Minneapolis with flat-panel cabinets, light wood cabinets, engineered stone countertops, beige splashback, stone slab splashback, limestone flooring and beige floors.
Design ideas for a medium sized nautical single-wall wet bar in Minneapolis with flat-panel cabinets, light wood cabinets, engineered stone countertops, beige splashback, stone slab splashback, limestone flooring and beige floors.
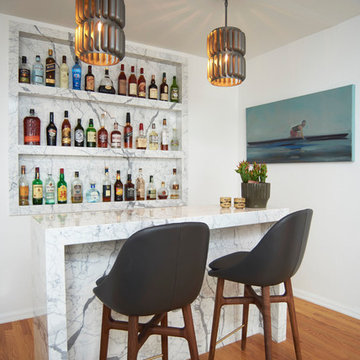
Several surf inspired paintings and vintage coastal accents make this beachside home the perfect entertaining space.
Design ideas for a medium sized coastal single-wall wet bar in Los Angeles with open cabinets, marble worktops, marble splashback and light hardwood flooring.
Design ideas for a medium sized coastal single-wall wet bar in Los Angeles with open cabinets, marble worktops, marble splashback and light hardwood flooring.
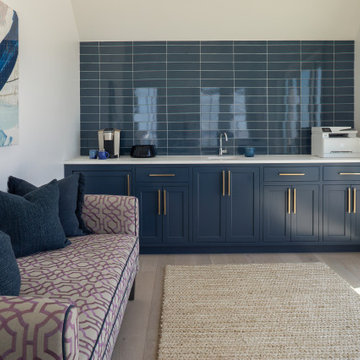
Photo of a medium sized beach style single-wall wet bar in Other with recessed-panel cabinets, blue cabinets, blue splashback, light hardwood flooring, beige floors and white worktops.
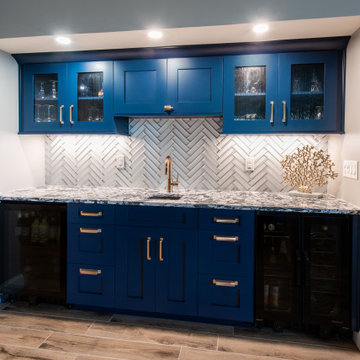
Cabinets: Kemp Cabinetry, Shaker style in a Maple custom color 0846-1690.
Glass Cabinets: Waterglass. Hardware: Top Knobs, Barrington Channing Cup Pulls and Pulls in Honey Bronze.
Backsplash: Soho Studio, Reflection Arctic Glam Superwhite Frosted Glass with Inverted Beveled Mirror in a herringbone pattern.
Grout: Tec, Silverado. Countertops: Cambria quartz in Mayfair with an eased edge.
Sink: Blanco Diamond Metallic Gray Silgranit Undermount Sink.
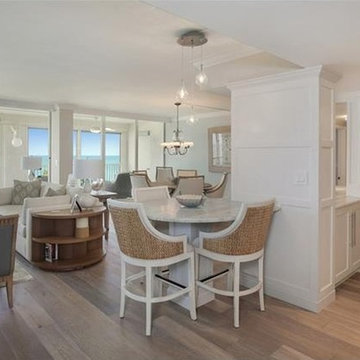
This is an example of a medium sized coastal galley wet bar in Miami with shaker cabinets, white cabinets, onyx worktops and light hardwood flooring.

The Ranch Pass Project consisted of architectural design services for a new home of around 3,400 square feet. The design of the new house includes four bedrooms, one office, a living room, dining room, kitchen, scullery, laundry/mud room, upstairs children’s playroom and a three-car garage, including the design of built-in cabinets throughout. The design style is traditional with Northeast turn-of-the-century architectural elements and a white brick exterior. Design challenges encountered with this project included working with a flood plain encroachment in the property as well as situating the house appropriately in relation to the street and everyday use of the site. The design solution was to site the home to the east of the property, to allow easy vehicle access, views of the site and minimal tree disturbance while accommodating the flood plain accordingly.
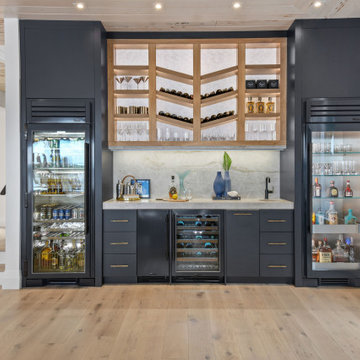
Navy Blue bar custom matched to True Appliance Juniper.
geometric hickory bottle holder
Design ideas for a medium sized beach style home bar in Other.
Design ideas for a medium sized beach style home bar in Other.
Medium Sized Coastal Home Bar Ideas and Designs
5