Medium Sized Contemporary Home Office Ideas and Designs
Refine by:
Budget
Sort by:Popular Today
1 - 20 of 10,638 photos
Item 1 of 3

The owner also wanted a home office. In order to make this space feel comfortable and warm, we painted the walls with Lick's lovely shade "Pink 02".
This is an example of a medium sized contemporary study in London with multi-coloured walls, no fireplace, a freestanding desk, a wallpapered ceiling and wallpapered walls.
This is an example of a medium sized contemporary study in London with multi-coloured walls, no fireplace, a freestanding desk, a wallpapered ceiling and wallpapered walls.

Design ideas for a medium sized contemporary home studio in London with medium hardwood flooring, a built-in desk, brown floors, exposed beams, wood walls and a chimney breast.

This spacious and modern rustic office has incredible storage space and even a little outdoor area for when you need some space to brainstorm in the fresh air.
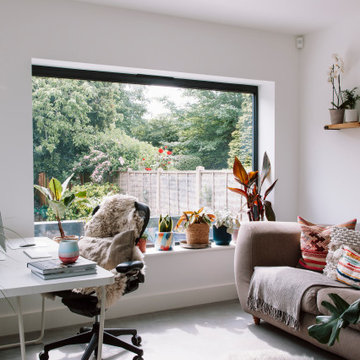
This is an example of a medium sized contemporary home office in Cardiff with grey floors.

When our client came to us, she was stumped with how to turn her small living room into a cozy, useable family room. The living room and dining room blended together in a long and skinny open concept floor plan. It was difficult for our client to find furniture that fit the space well. It also left an awkward space between the living and dining areas that she didn’t know what to do with. She also needed help reimagining her office, which is situated right off the entry. She needed an eye-catching yet functional space to work from home.
In the living room, we reimagined the fireplace surround and added built-ins so she and her family could store their large record collection, games, and books. We did a custom sofa to ensure it fits the space and maximized the seating. We added texture and pattern through accessories and balanced the sofa with two warm leather chairs. We updated the dining room furniture and added a little seating area to help connect the spaces. Now there is a permanent home for their record player and a cozy spot to curl up in when listening to music.
For the office, we decided to add a pop of color, so it contrasted well with the neutral living space. The office also needed built-ins for our client’s large cookbook collection and a desk where she and her sons could rotate between work, homework, and computer games. We decided to add a bench seat to maximize space below the window and a lounge chair for additional seating.
Project designed by interior design studio Kimberlee Marie Interiors. They serve the Seattle metro area including Seattle, Bellevue, Kirkland, Medina, Clyde Hill, and Hunts Point.
For more about Kimberlee Marie Interiors, see here: https://www.kimberleemarie.com/
To learn more about this project, see here
https://www.kimberleemarie.com/greenlake-remodel

Regan Wood Photography
Project for: OPUS.AD
Inspiration for a medium sized contemporary study in New York with white walls, no fireplace, a built-in desk, brown floors and dark hardwood flooring.
Inspiration for a medium sized contemporary study in New York with white walls, no fireplace, a built-in desk, brown floors and dark hardwood flooring.

This is an example of a medium sized contemporary home office in Orange County with white walls, light hardwood flooring, a corner fireplace, a freestanding desk, beige floors and a chimney breast.

Contrast your white built in desk with dark wooden floors while connecting the two with beige walls. Seen in Bluffview, a Dallas community.
Medium sized contemporary study in Dallas with beige walls, dark hardwood flooring and a built-in desk.
Medium sized contemporary study in Dallas with beige walls, dark hardwood flooring and a built-in desk.
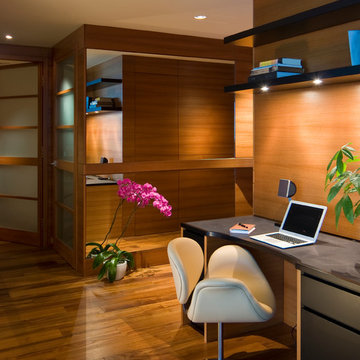
The transformation of this high-rise condo in the heart of San Francisco was literally from floor to ceiling. Studio Becker custom built everything from the bed and shoji screens to the interior doors and wall paneling...and of course the kitchen, baths and wardrobes!
It’s all Studio Becker in this master bedroom - teak light boxes line the ceiling, shoji sliding doors conceal the walk-in closet and house the flat screen TV. A custom teak bed with a headboard and storage drawers below transition into full-height night stands with mirrored fronts (with lots of storage inside) and interior up-lit shelving with a light valance above. A window seat that provides additional storage and a lounging area finishes out the room.
Teak wall paneling with a concealed touchless coat closet, interior shoji doors and a desk niche with an inset leather writing surface and cord catcher are just a few more of the customized features built for this condo.
This Collection M kitchen, in Manhattan, high gloss walnut burl and Rimini stainless steel, is packed full of fun features, including an eating table that hydraulically lifts from table height to bar height for parties, an in-counter appliance garage in a concealed elevation system and Studio Becker’s electric Smart drawer with custom inserts for sushi service, fine bone china and stemware.
Combinations of teak and black lacquer with custom vanity designs give these bathrooms the Asian flare the homeowner’s were looking for.
This project has been featured on HGTV's Million Dollar Rooms
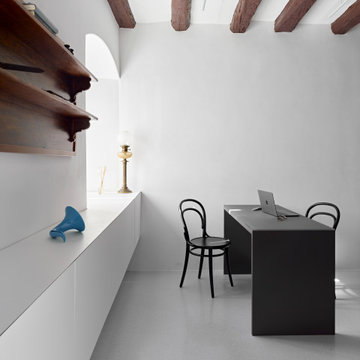
Photo of a medium sized contemporary craft room in Other with white walls, grey floors and exposed beams.

Inspiration for a medium sized contemporary study in Melbourne with grey walls, concrete flooring and a built-in desk.
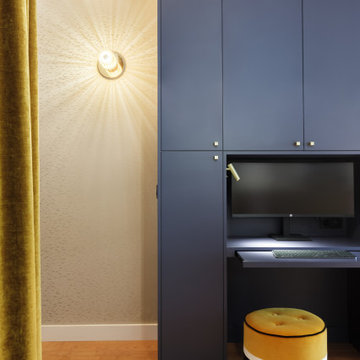
Cette petite colonne à gauche du bureau cache une colonne technique et malgré la faible profondeur restante la box . Tout est optimisé.
Cet espace sans attribution particulière a lui aussi son rôle. Celui ci permet l'accès à la penderie.
Le choix d'un papier peint et d'un luminaire spécifique l'a mis particulièrement en valeur, tel un tableau .

Our San Francisco studio designed this beautiful four-story home for a young newlywed couple to create a warm, welcoming haven for entertaining family and friends. In the living spaces, we chose a beautiful neutral palette with light beige and added comfortable furnishings in soft materials. The kitchen is designed to look elegant and functional, and the breakfast nook with beautiful rust-toned chairs adds a pop of fun, breaking the neutrality of the space. In the game room, we added a gorgeous fireplace which creates a stunning focal point, and the elegant furniture provides a classy appeal. On the second floor, we went with elegant, sophisticated decor for the couple's bedroom and a charming, playful vibe in the baby's room. The third floor has a sky lounge and wine bar, where hospitality-grade, stylish furniture provides the perfect ambiance to host a fun party night with friends. In the basement, we designed a stunning wine cellar with glass walls and concealed lights which create a beautiful aura in the space. The outdoor garden got a putting green making it a fun space to share with friends.
---
Project designed by ballonSTUDIO. They discreetly tend to the interior design needs of their high-net-worth individuals in the greater Bay Area and to their second home locations.
For more about ballonSTUDIO, see here: https://www.ballonstudio.com/

The original small 2 bedroom dwelling was deconstructed piece by piece, with every element recycled/re-used. The larger, newly built home + studio uses much less energy than the original. In fact, the home and office combined are net zero (the home’s blower door test came in at Passive House levels, though certification was not procured). The transformed home boasts a better functioning layout, increased square footage, and bold accent colors to boot. The multiple level patios book-end the home’s front and rear facades. The added outdoor living with the nearly 13’ sliding doors allows ample natural light into the home. The transom windows create an increased openness with the floor to ceiling glazing. The larger tilt-turn windows throughout the home provide ventilation and open views for the 3-level contemporary home. In addition, the larger overhangs provide increased passive thermal protection from the scattered sunny days. The conglomeration of exterior materials is diverse and playful with dark stained wood, concrete, natural wood finish, and teal horizontal siding. A fearless selection of a bright orange window brings a bold accent to the street-side composition. These elements combined create a dynamic modern design to the inclusive Portland backdrop.

Custom Home office
This is an example of a medium sized contemporary study in Los Angeles with white walls, medium hardwood flooring, no fireplace, a built-in desk and brown floors.
This is an example of a medium sized contemporary study in Los Angeles with white walls, medium hardwood flooring, no fireplace, a built-in desk and brown floors.
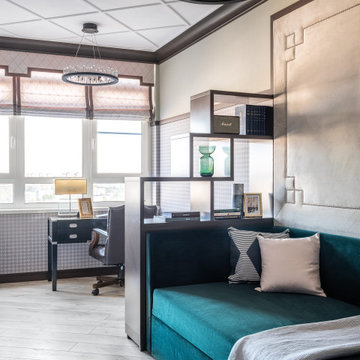
Design ideas for a medium sized contemporary study in Moscow with beige walls, light hardwood flooring, a freestanding desk and beige floors.
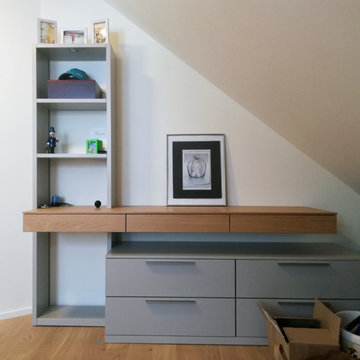
Design ideas for a medium sized contemporary home office in Frankfurt with a reading nook, beige walls, painted wood flooring and a built-in desk.
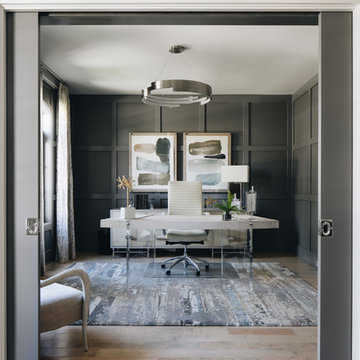
Photo by Stoffer Photography
Design ideas for a medium sized contemporary home office in Chicago with grey walls, light hardwood flooring, no fireplace, a freestanding desk and beige floors.
Design ideas for a medium sized contemporary home office in Chicago with grey walls, light hardwood flooring, no fireplace, a freestanding desk and beige floors.
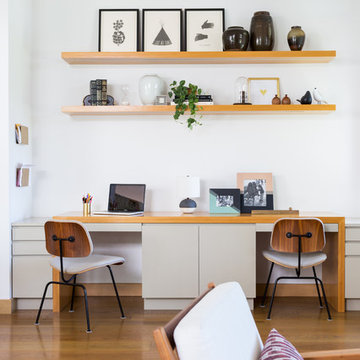
Amy Bartlam
Design ideas for a medium sized contemporary home office in Los Angeles with white walls, medium hardwood flooring, brown floors, no fireplace and a built-in desk.
Design ideas for a medium sized contemporary home office in Los Angeles with white walls, medium hardwood flooring, brown floors, no fireplace and a built-in desk.
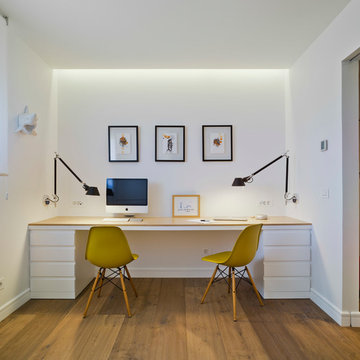
Fotografía David Frutos. Proyecto ESTUDIO CODE
Medium sized contemporary study in Alicante-Costa Blanca with white walls, medium hardwood flooring, no fireplace, a built-in desk and brown floors.
Medium sized contemporary study in Alicante-Costa Blanca with white walls, medium hardwood flooring, no fireplace, a built-in desk and brown floors.
Medium Sized Contemporary Home Office Ideas and Designs
1